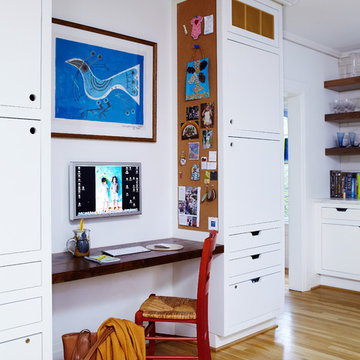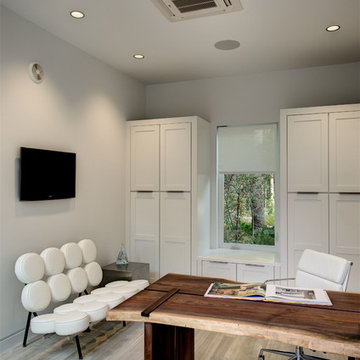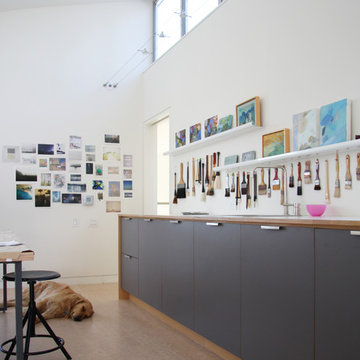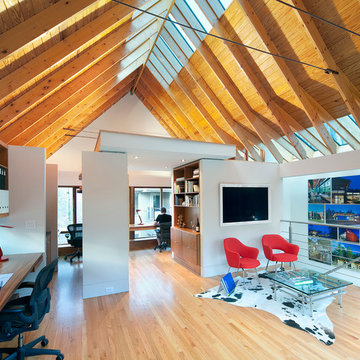Studio contemporaneo
Filtra anche per:
Budget
Ordina per:Popolari oggi
1 - 20 di 57 foto
1 di 5
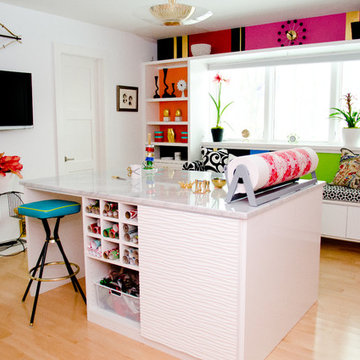
Photographer: Pretty Pear Photography
Designer: Susan Martin-Gibbons
Esempio di una stanza da lavoro design con pareti bianche
Esempio di una stanza da lavoro design con pareti bianche
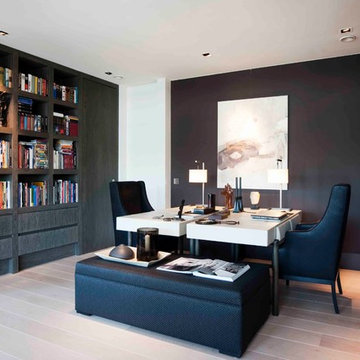
Immagine di uno studio contemporaneo con pareti nere, parquet chiaro e scrivania autoportante

A built-in desk with storage can be hidden by pocket doors when not in use. Custom-built with wood desk top and fabric backing.
Photo by J. Sinclair
Trova il professionista locale adatto per il tuo progetto
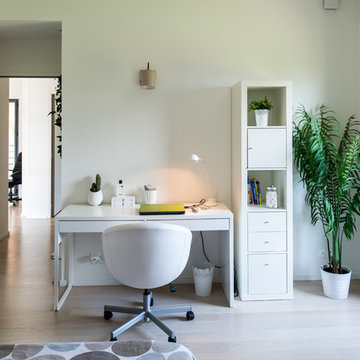
copyright:
Urope/Ec(H)ome
Ispirazione per un ufficio minimal di medie dimensioni con pareti bianche, parquet chiaro, nessun camino e scrivania autoportante
Ispirazione per un ufficio minimal di medie dimensioni con pareti bianche, parquet chiaro, nessun camino e scrivania autoportante
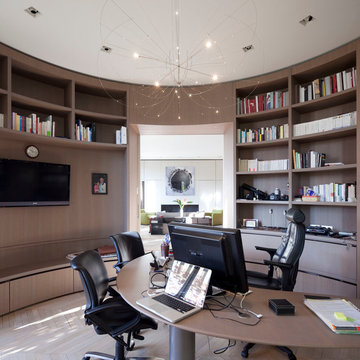
Ispirazione per un ufficio design di medie dimensioni con pareti marroni, parquet chiaro, nessun camino e scrivania autoportante
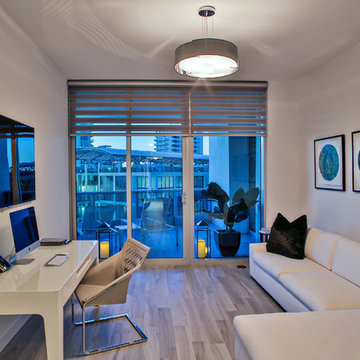
MIRIAM MOORE has a Bachelor of Fine Arts degree in Interior Design from Miami International University of Art and Design. She has been responsible for numerous residential and commercial projects and her work is featured in design publications with national circulation. Before turning her attention to interior design, Miriam worked for many years in the fashion industry, owning several high-end boutiques. Miriam is an active member of the American Society of Interior Designers (ASID).
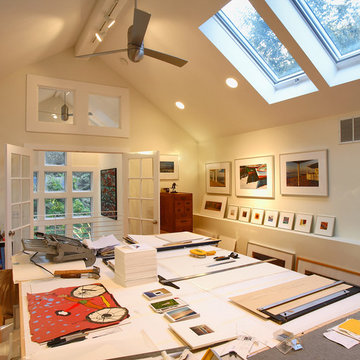
olson photographic
Immagine di un grande atelier contemporaneo con pareti bianche, pavimento in legno massello medio e nessun camino
Immagine di un grande atelier contemporaneo con pareti bianche, pavimento in legno massello medio e nessun camino
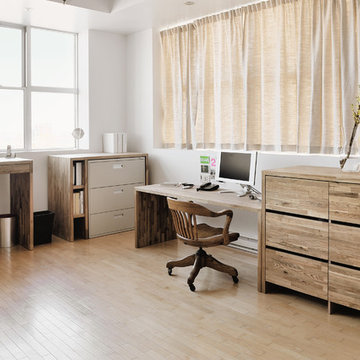
Design by Gepetto-photo by Yannick Grandmont
Idee per uno studio minimal di medie dimensioni con pareti bianche, parquet chiaro, scrivania autoportante, pavimento beige e nessun camino
Idee per uno studio minimal di medie dimensioni con pareti bianche, parquet chiaro, scrivania autoportante, pavimento beige e nessun camino
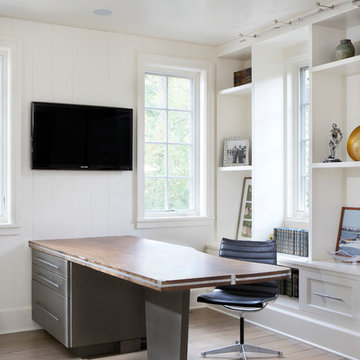
Immagine di uno studio design con pareti bianche e pavimento in legno massello medio
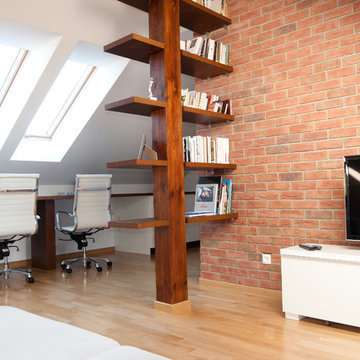
This project was designed for couple of basketball players. The main bone of the concept is open staircase with huge archival photo from game in 82’ where Bill Cartwright of the New York Knicks and Kareem Abdul-Jabbar of the Los Angeles Lakers grab hands instead of the ball.
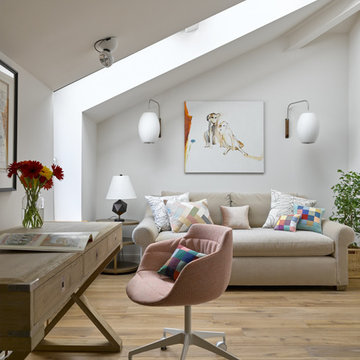
Ispirazione per un ufficio minimal di medie dimensioni con pareti bianche, pavimento in legno massello medio e scrivania autoportante
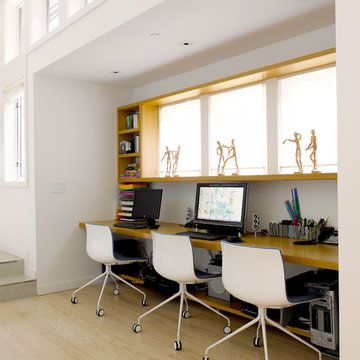
Photographer: Alex Hayden
Ispirazione per uno studio minimal con scrivania incassata
Ispirazione per uno studio minimal con scrivania incassata
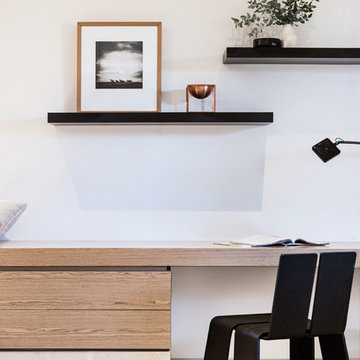
Carla Atley
Ispirazione per un ufficio contemporaneo con pareti bianche, parquet chiaro e scrivania incassata
Ispirazione per un ufficio contemporaneo con pareti bianche, parquet chiaro e scrivania incassata
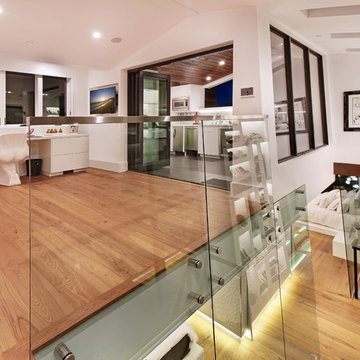
Jeri Keogel
Idee per uno studio contemporaneo con pareti bianche, pavimento in legno massello medio e scrivania autoportante
Idee per uno studio contemporaneo con pareti bianche, pavimento in legno massello medio e scrivania autoportante
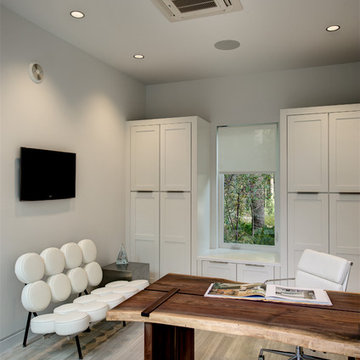
Azalea is The 2012 New American Home as commissioned by the National Association of Home Builders and was featured and shown at the International Builders Show and in Florida Design Magazine, Volume 22; No. 4; Issue 24-12. With 4,335 square foot of air conditioned space and a total under roof square footage of 5,643 this home has four bedrooms, four full bathrooms, and two half bathrooms. It was designed and constructed to achieve the highest level of “green” certification while still including sophisticated technology such as retractable window shades, motorized glass doors and a high-tech surveillance system operable just by the touch of an iPad or iPhone. This showcase residence has been deemed an “urban-suburban” home and happily dwells among single family homes and condominiums. The two story home brings together the indoors and outdoors in a seamless blend with motorized doors opening from interior space to the outdoor space. Two separate second floor lounge terraces also flow seamlessly from the inside. The front door opens to an interior lanai, pool, and deck while floor-to-ceiling glass walls reveal the indoor living space. An interior art gallery wall is an entertaining masterpiece and is completed by a wet bar at one end with a separate powder room. The open kitchen welcomes guests to gather and when the floor to ceiling retractable glass doors are open the great room and lanai flow together as one cohesive space. A summer kitchen takes the hospitality poolside.
Awards:
2012 Golden Aurora Award – “Best of Show”, Southeast Building Conference
– Grand Aurora Award – “Best of State” – Florida
– Grand Aurora Award – Custom Home, One-of-a-Kind $2,000,001 – $3,000,000
– Grand Aurora Award – Green Construction Demonstration Model
– Grand Aurora Award – Best Energy Efficient Home
– Grand Aurora Award – Best Solar Energy Efficient House
– Grand Aurora Award – Best Natural Gas Single Family Home
– Aurora Award, Green Construction – New Construction over $2,000,001
– Aurora Award – Best Water-Wise Home
– Aurora Award – Interior Detailing over $2,000,001
2012 Parade of Homes – “Grand Award Winner”, HBA of Metro Orlando
– First Place – Custom Home
2012 Major Achievement Award, HBA of Metro Orlando
– Best Interior Design
2012 Orlando Home & Leisure’s:
– Outdoor Living Space of the Year
– Specialty Room of the Year
2012 Gold Nugget Awards, Pacific Coast Builders Conference
– Grand Award, Indoor/Outdoor Space
– Merit Award, Best Custom Home 3,000 – 5,000 sq. ft.
2012 Design Excellence Awards, Residential Design & Build magazine
– Best Custom Home 4,000 – 4,999 sq ft
– Best Green Home
– Best Outdoor Living
– Best Specialty Room
– Best Use of Technology
2012 Residential Coverings Award, Coverings Show
2012 AIA Orlando Design Awards
– Residential Design, Award of Merit
– Sustainable Design, Award of Merit
2012 American Residential Design Awards, AIBD
– First Place – Custom Luxury Homes, 4,001 – 5,000 sq ft
– Second Place – Green Design
Studio contemporaneo
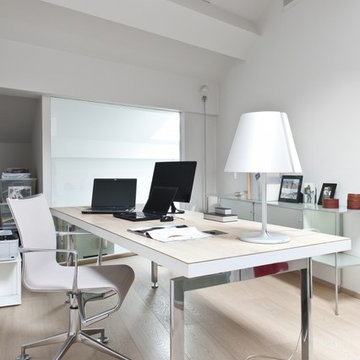
Progetto: Arch. Stefano Dedè.
Hanno collaborato: Arch. Fabio Cavaletti, arch. Michele Colpani.
Esempio di un grande ufficio minimal con pareti bianche, parquet chiaro e scrivania autoportante
Esempio di un grande ufficio minimal con pareti bianche, parquet chiaro e scrivania autoportante
1
