Studio con parquet chiaro
Filtra anche per:
Budget
Ordina per:Popolari oggi
1 - 20 di 69 foto
1 di 3
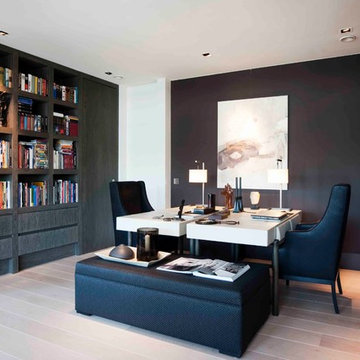
Immagine di uno studio contemporaneo con pareti nere, parquet chiaro e scrivania autoportante

A built-in desk with storage can be hidden by pocket doors when not in use. Custom-built with wood desk top and fabric backing.
Photo by J. Sinclair
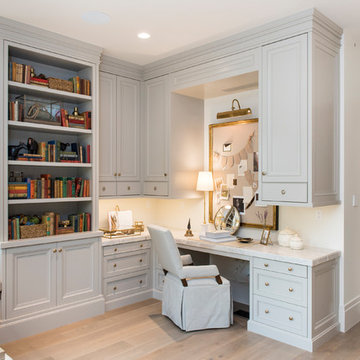
Foto di un ufficio tradizionale con pareti bianche, parquet chiaro, scrivania incassata e pavimento beige
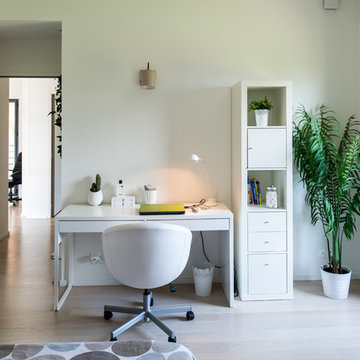
copyright:
Urope/Ec(H)ome
Ispirazione per un ufficio minimal di medie dimensioni con pareti bianche, parquet chiaro, nessun camino e scrivania autoportante
Ispirazione per un ufficio minimal di medie dimensioni con pareti bianche, parquet chiaro, nessun camino e scrivania autoportante
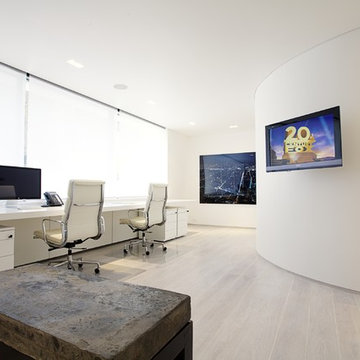
Idee per uno studio minimalista con pareti bianche, parquet chiaro, scrivania incassata e pavimento beige
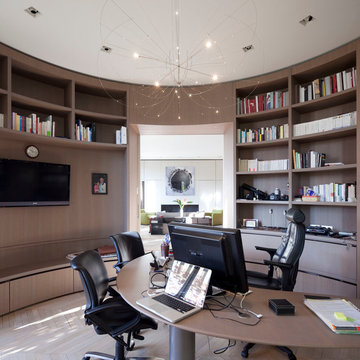
Ispirazione per un ufficio design di medie dimensioni con pareti marroni, parquet chiaro, nessun camino e scrivania autoportante
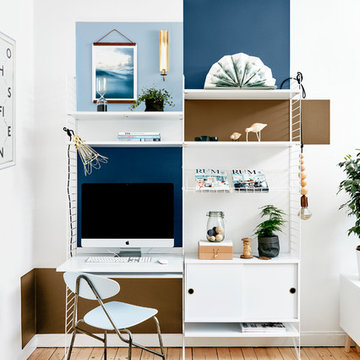
Immagine di un ufficio scandinavo di medie dimensioni con pareti multicolore, parquet chiaro, scrivania autoportante e nessun camino
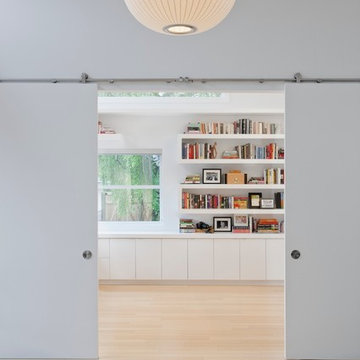
Calgary > Altadore > Ensuite, Stairs, Office, Living Room, Kitchen
Photo Credit: Bruce Edwards
Idee per uno studio moderno con pareti bianche e parquet chiaro
Idee per uno studio moderno con pareti bianche e parquet chiaro
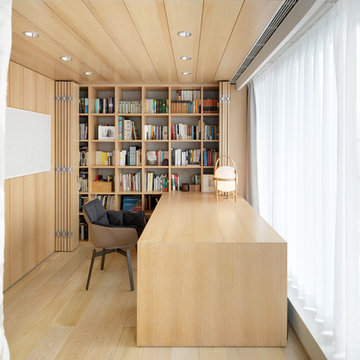
Beginning with the owner’s stated preference for a home with abundant natural light, the name of this project was adapted from that of a famous Beijing garden.
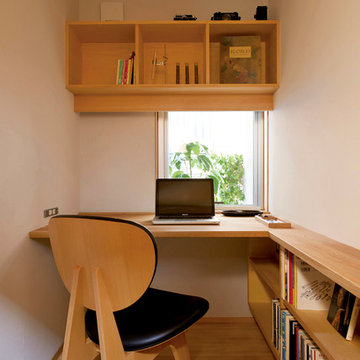
ikunori yamamoto
Foto di un piccolo ufficio nordico con pareti bianche, scrivania incassata e parquet chiaro
Foto di un piccolo ufficio nordico con pareti bianche, scrivania incassata e parquet chiaro
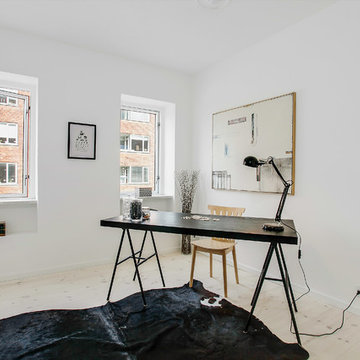
Jason Vosper Photography
Ispirazione per uno studio nordico di medie dimensioni con pareti bianche, parquet chiaro e scrivania autoportante
Ispirazione per uno studio nordico di medie dimensioni con pareti bianche, parquet chiaro e scrivania autoportante
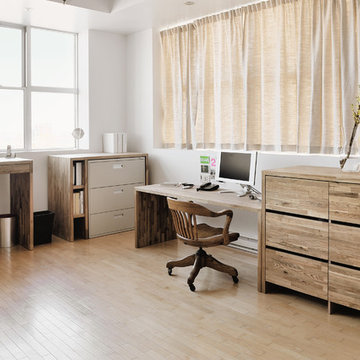
Design by Gepetto-photo by Yannick Grandmont
Idee per uno studio minimal di medie dimensioni con pareti bianche, parquet chiaro, scrivania autoportante, pavimento beige e nessun camino
Idee per uno studio minimal di medie dimensioni con pareti bianche, parquet chiaro, scrivania autoportante, pavimento beige e nessun camino
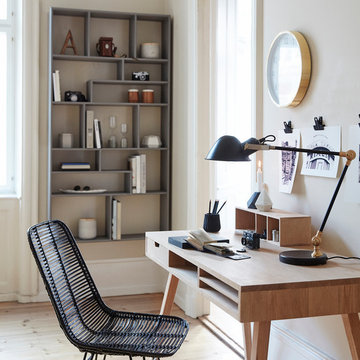
Organisation is key for us here; various storage solutions on top of our simple oak desk.
Here is both space for creativity and opportunity for simplicity.
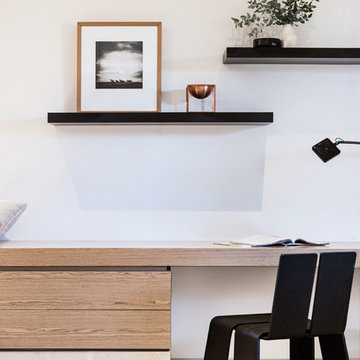
Carla Atley
Ispirazione per un ufficio contemporaneo con pareti bianche, parquet chiaro e scrivania incassata
Ispirazione per un ufficio contemporaneo con pareti bianche, parquet chiaro e scrivania incassata
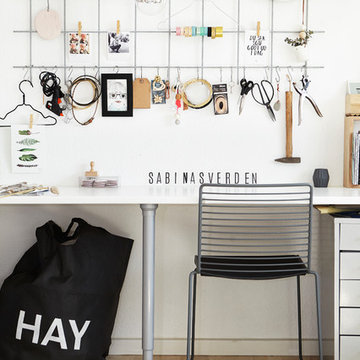
Mia Mortensen © Houzz 2016
Ispirazione per una stanza da lavoro nordica con pareti bianche, parquet chiaro e scrivania incassata
Ispirazione per una stanza da lavoro nordica con pareti bianche, parquet chiaro e scrivania incassata
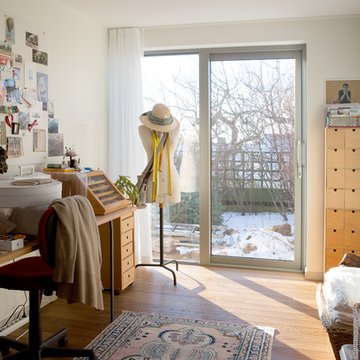
Esempio di una stanza da lavoro nordica con pareti bianche, parquet chiaro, scrivania autoportante e pavimento beige
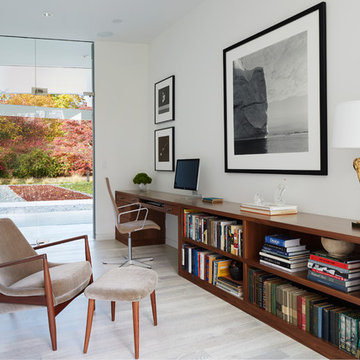
(JSA) Joel Sanders Architect, Design Architect
and Ampersand Architecture, Architect of Record
Photo by Mikiko Kikuyama
Ispirazione per uno studio minimalista con pareti bianche, parquet chiaro, nessun camino e scrivania incassata
Ispirazione per uno studio minimalista con pareti bianche, parquet chiaro, nessun camino e scrivania incassata
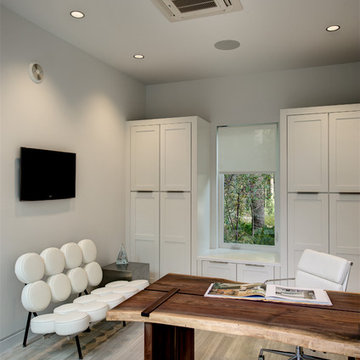
Azalea is The 2012 New American Home as commissioned by the National Association of Home Builders and was featured and shown at the International Builders Show and in Florida Design Magazine, Volume 22; No. 4; Issue 24-12. With 4,335 square foot of air conditioned space and a total under roof square footage of 5,643 this home has four bedrooms, four full bathrooms, and two half bathrooms. It was designed and constructed to achieve the highest level of “green” certification while still including sophisticated technology such as retractable window shades, motorized glass doors and a high-tech surveillance system operable just by the touch of an iPad or iPhone. This showcase residence has been deemed an “urban-suburban” home and happily dwells among single family homes and condominiums. The two story home brings together the indoors and outdoors in a seamless blend with motorized doors opening from interior space to the outdoor space. Two separate second floor lounge terraces also flow seamlessly from the inside. The front door opens to an interior lanai, pool, and deck while floor-to-ceiling glass walls reveal the indoor living space. An interior art gallery wall is an entertaining masterpiece and is completed by a wet bar at one end with a separate powder room. The open kitchen welcomes guests to gather and when the floor to ceiling retractable glass doors are open the great room and lanai flow together as one cohesive space. A summer kitchen takes the hospitality poolside.
Awards:
2012 Golden Aurora Award – “Best of Show”, Southeast Building Conference
– Grand Aurora Award – “Best of State” – Florida
– Grand Aurora Award – Custom Home, One-of-a-Kind $2,000,001 – $3,000,000
– Grand Aurora Award – Green Construction Demonstration Model
– Grand Aurora Award – Best Energy Efficient Home
– Grand Aurora Award – Best Solar Energy Efficient House
– Grand Aurora Award – Best Natural Gas Single Family Home
– Aurora Award, Green Construction – New Construction over $2,000,001
– Aurora Award – Best Water-Wise Home
– Aurora Award – Interior Detailing over $2,000,001
2012 Parade of Homes – “Grand Award Winner”, HBA of Metro Orlando
– First Place – Custom Home
2012 Major Achievement Award, HBA of Metro Orlando
– Best Interior Design
2012 Orlando Home & Leisure’s:
– Outdoor Living Space of the Year
– Specialty Room of the Year
2012 Gold Nugget Awards, Pacific Coast Builders Conference
– Grand Award, Indoor/Outdoor Space
– Merit Award, Best Custom Home 3,000 – 5,000 sq. ft.
2012 Design Excellence Awards, Residential Design & Build magazine
– Best Custom Home 4,000 – 4,999 sq ft
– Best Green Home
– Best Outdoor Living
– Best Specialty Room
– Best Use of Technology
2012 Residential Coverings Award, Coverings Show
2012 AIA Orlando Design Awards
– Residential Design, Award of Merit
– Sustainable Design, Award of Merit
2012 American Residential Design Awards, AIBD
– First Place – Custom Luxury Homes, 4,001 – 5,000 sq ft
– Second Place – Green Design

Mark Woods
Ispirazione per un piccolo ufficio minimalista con pareti bianche, parquet chiaro, nessun camino e scrivania incassata
Ispirazione per un piccolo ufficio minimalista con pareti bianche, parquet chiaro, nessun camino e scrivania incassata
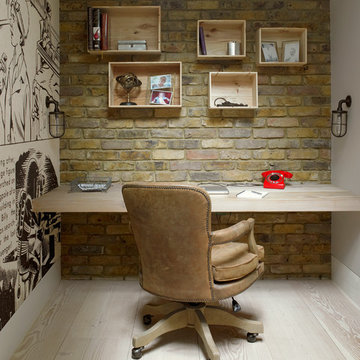
A wine cellar is located off the study, both within the side extension beneath the side passageway.
Photographer: Nick Smith
Esempio di un piccolo studio chic con scrivania incassata, pareti beige, parquet chiaro, nessun camino e pavimento beige
Esempio di un piccolo studio chic con scrivania incassata, pareti beige, parquet chiaro, nessun camino e pavimento beige
Studio con parquet chiaro
1