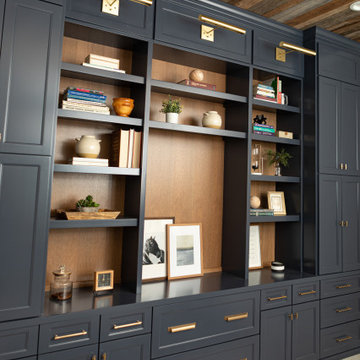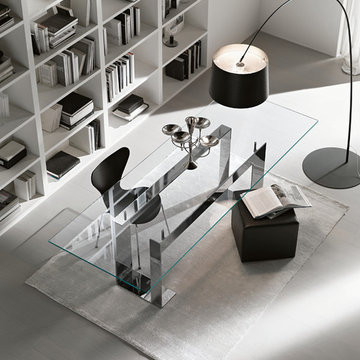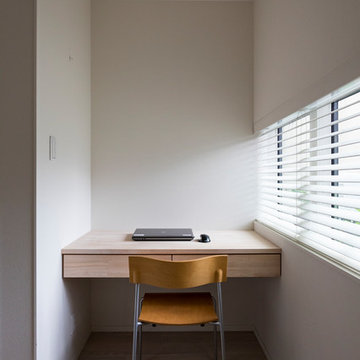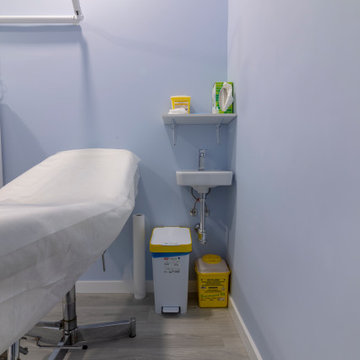Studio moderno grigio
Filtra anche per:
Budget
Ordina per:Popolari oggi
61 - 80 di 3.964 foto
1 di 3
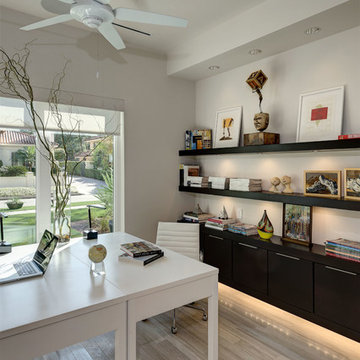
Azalea is The 2012 New American Home as commissioned by the National Association of Home Builders and was featured and shown at the International Builders Show and in Florida Design Magazine, Volume 22; No. 4; Issue 24-12. With 4,335 square foot of air conditioned space and a total under roof square footage of 5,643 this home has four bedrooms, four full bathrooms, and two half bathrooms. It was designed and constructed to achieve the highest level of “green” certification while still including sophisticated technology such as retractable window shades, motorized glass doors and a high-tech surveillance system operable just by the touch of an iPad or iPhone. This showcase residence has been deemed an “urban-suburban” home and happily dwells among single family homes and condominiums. The two story home brings together the indoors and outdoors in a seamless blend with motorized doors opening from interior space to the outdoor space. Two separate second floor lounge terraces also flow seamlessly from the inside. The front door opens to an interior lanai, pool, and deck while floor-to-ceiling glass walls reveal the indoor living space. An interior art gallery wall is an entertaining masterpiece and is completed by a wet bar at one end with a separate powder room. The open kitchen welcomes guests to gather and when the floor to ceiling retractable glass doors are open the great room and lanai flow together as one cohesive space. A summer kitchen takes the hospitality poolside.
Awards:
2012 Golden Aurora Award – “Best of Show”, Southeast Building Conference
– Grand Aurora Award – “Best of State” – Florida
– Grand Aurora Award – Custom Home, One-of-a-Kind $2,000,001 – $3,000,000
– Grand Aurora Award – Green Construction Demonstration Model
– Grand Aurora Award – Best Energy Efficient Home
– Grand Aurora Award – Best Solar Energy Efficient House
– Grand Aurora Award – Best Natural Gas Single Family Home
– Aurora Award, Green Construction – New Construction over $2,000,001
– Aurora Award – Best Water-Wise Home
– Aurora Award – Interior Detailing over $2,000,001
2012 Parade of Homes – “Grand Award Winner”, HBA of Metro Orlando
– First Place – Custom Home
2012 Major Achievement Award, HBA of Metro Orlando
– Best Interior Design
2012 Orlando Home & Leisure’s:
– Outdoor Living Space of the Year
– Specialty Room of the Year
2012 Gold Nugget Awards, Pacific Coast Builders Conference
– Grand Award, Indoor/Outdoor Space
– Merit Award, Best Custom Home 3,000 – 5,000 sq. ft.
2012 Design Excellence Awards, Residential Design & Build magazine
– Best Custom Home 4,000 – 4,999 sq ft
– Best Green Home
– Best Outdoor Living
– Best Specialty Room
– Best Use of Technology
2012 Residential Coverings Award, Coverings Show
2012 AIA Orlando Design Awards
– Residential Design, Award of Merit
– Sustainable Design, Award of Merit
2012 American Residential Design Awards, AIBD
– First Place – Custom Luxury Homes, 4,001 – 5,000 sq ft
– Second Place – Green Design
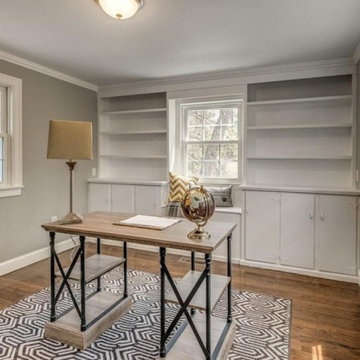
Remodeled home in the north shore of Boston. All new interior layout, open plan, modern kitchen, beautiful bright design.
Immagine di un ufficio minimalista di medie dimensioni con pareti grigie, pavimento in legno massello medio, nessun camino, scrivania autoportante e pavimento marrone
Immagine di un ufficio minimalista di medie dimensioni con pareti grigie, pavimento in legno massello medio, nessun camino, scrivania autoportante e pavimento marrone
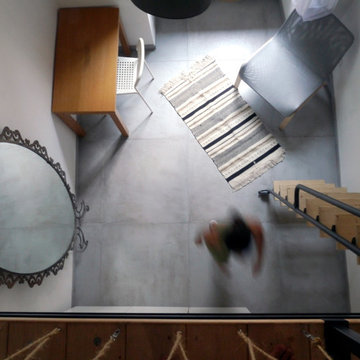
Idee per una piccola stanza da lavoro minimalista con pareti bianche, pavimento in gres porcellanato, scrivania autoportante e pavimento grigio
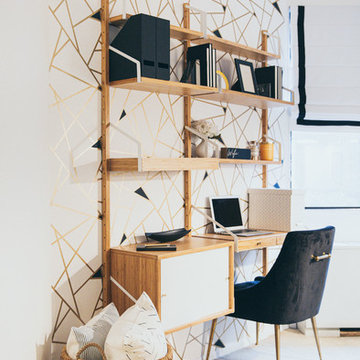
Home Office Makeover with geometric wallpaper and wall mounted desk.
Foto di un piccolo studio moderno con pareti bianche, moquette, scrivania incassata e pavimento beige
Foto di un piccolo studio moderno con pareti bianche, moquette, scrivania incassata e pavimento beige
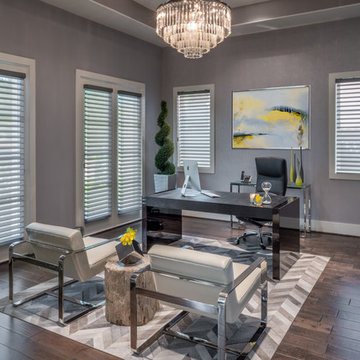
Chuck Williams
Immagine di un grande ufficio moderno con pareti grigie, parquet scuro, nessun camino e scrivania autoportante
Immagine di un grande ufficio moderno con pareti grigie, parquet scuro, nessun camino e scrivania autoportante
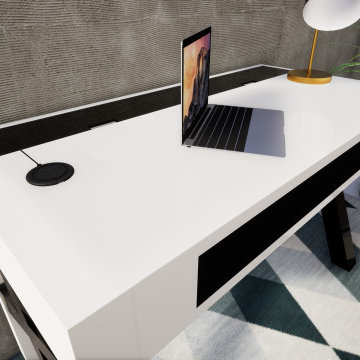
Ispirazione per un ufficio moderno di medie dimensioni con scrivania autoportante
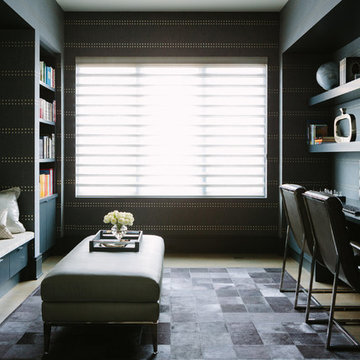
Photo Credit:
Aimée Mazzenga
Idee per un grande ufficio minimalista con pavimento in legno massello medio, scrivania incassata, pavimento marrone e pareti nere
Idee per un grande ufficio minimalista con pavimento in legno massello medio, scrivania incassata, pavimento marrone e pareti nere
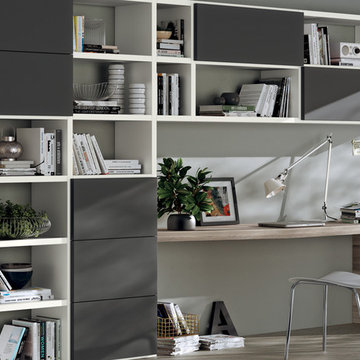
Idee per un ufficio minimalista di medie dimensioni con pareti grigie, parquet chiaro, nessun camino e scrivania incassata
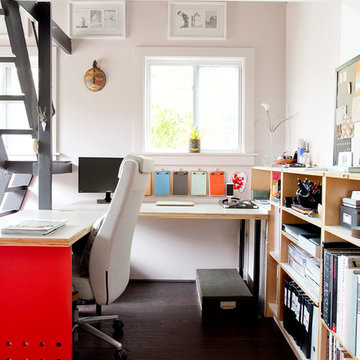
In the backyard of a home dating to 1910 in the Hudson Valley, a modest 250 square-foot outbuilding, at one time used as a bootleg moonshine distillery, and more recently as a bare bones man-cave, was given new life as a sumptuous home office replete with not only its own WiFi, but also abundant southern light brought in by new windows, bespoke furnishings, a double-height workstation, and a utilitarian loft.
The original barn door slides open to reveal a new set of sliding glass doors opening into the space. Dark hardwood floors are a foil to crisp white defining the walls and ceiling in the lower office, and soft shell pink in the double-height volume punctuated by charcoal gray barn stairs and iron pipe railings up to a dollhouse-like loft space overhead. The desktops -- clad on the top surface only with durable, no-nonsense, mushroom-colored laminate -- leave birch maple edges confidently exposed atop punchy red painted bases perforated with circles for visual and functional relief. Overhead a wrought iron lantern alludes to a birdcage, highlighting the feeling of being among the treetops when up in the loft.
Photography: Rikki Snyder
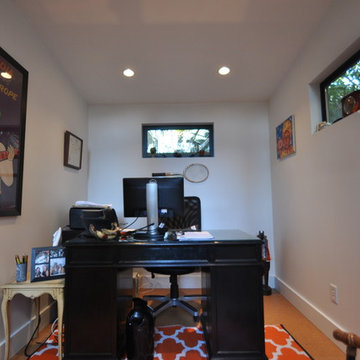
We love the personal touches this Studio Shed owner put on her home office just steps away from her backdoor. Two operable 18" windows bring light and airflow from the backyard.
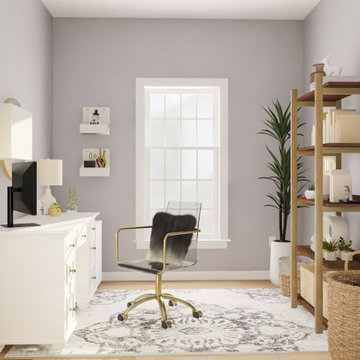
Idee per un piccolo ufficio minimalista con pareti grigie, parquet chiaro e scrivania autoportante
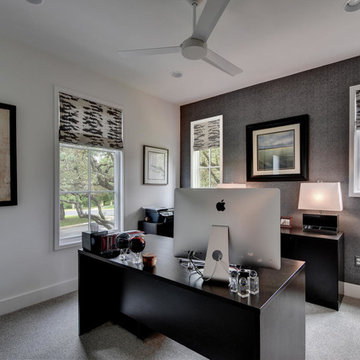
Idee per uno studio minimalista di medie dimensioni con pareti bianche, moquette, scrivania autoportante e pavimento grigio
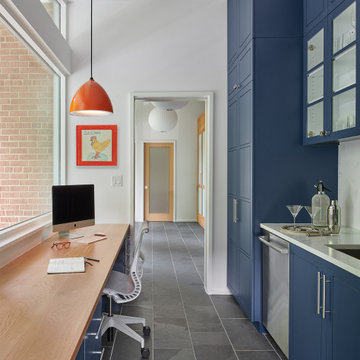
Immagine di un piccolo ufficio moderno con pareti bianche, pavimento in ardesia, scrivania incassata e soffitto a volta
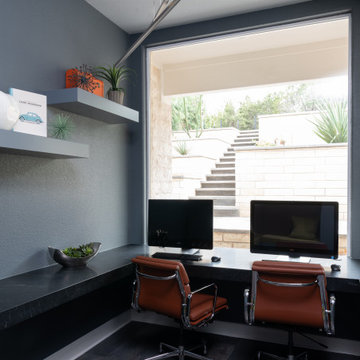
The hall runs adjacent to the new study area with custom built ins for storage and seating to replace the dysfunctional closet. Seating area features recessed seating to maximize the small space with warm wood walnut skins to compliment the moody dark grays. Custom cushions and pillow in citron velvet from @ Kasmir complete the look. Built in double desk area which make a small space super functional and stylish.
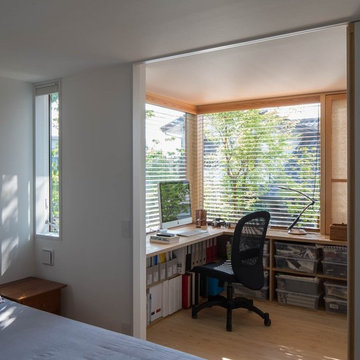
設計・施工/富士ソーラーハウス http://www.fsh.co.jp/
物件情報
物件名/方形の家
所在地/神奈川県
延床面積/109.60㎡
1F/53.40㎡
2F/56.20㎡
家族構成/夫婦
撮影/鈴木研一、塚本浩史
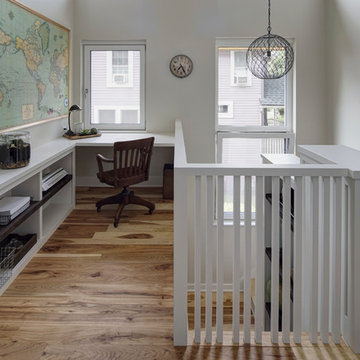
Second floor landing home office. Floors are hickory from Elmwood Reclaimed Timber.
ERIC HAUSMAN PHOTOGRAPHY
Foto di uno studio moderno con pareti bianche, pavimento in legno massello medio e scrivania incassata
Foto di uno studio moderno con pareti bianche, pavimento in legno massello medio e scrivania incassata
Studio moderno grigio
4
