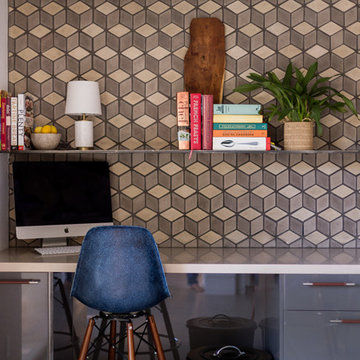Studio moderno di medie dimensioni
Filtra anche per:
Budget
Ordina per:Popolari oggi
21 - 40 di 5.306 foto
1 di 3
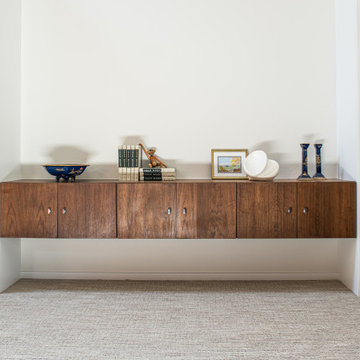
Immagine di uno studio minimalista di medie dimensioni con libreria, moquette e scrivania incassata

Study has tile "wood" look floors, double barn doors, paneled back wall with hidden door.
Ispirazione per un ufficio minimalista di medie dimensioni con pareti grigie, pavimento in gres porcellanato, scrivania autoportante, pavimento marrone, soffitto ribassato e pannellatura
Ispirazione per un ufficio minimalista di medie dimensioni con pareti grigie, pavimento in gres porcellanato, scrivania autoportante, pavimento marrone, soffitto ribassato e pannellatura
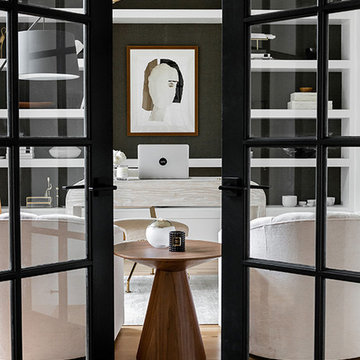
Modern Luxe Home in North Dallas with Parisian Elements. Luxury Modern Design. Heavily black and white with earthy touches. White walls, black cabinets, open shelving, resort-like master bedroom, modern yet feminine office. Light and bright. Fiddle leaf fig. Olive tree. Performance Fabric.
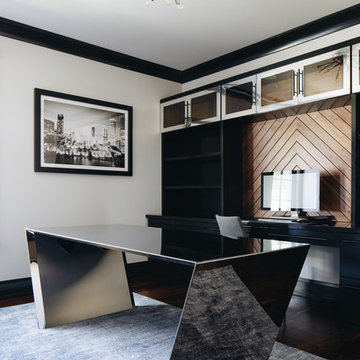
Photo by Stoffer Photography
Idee per uno studio minimalista di medie dimensioni con pareti grigie, pavimento in legno massello medio, nessun camino, scrivania autoportante e pavimento marrone
Idee per uno studio minimalista di medie dimensioni con pareti grigie, pavimento in legno massello medio, nessun camino, scrivania autoportante e pavimento marrone
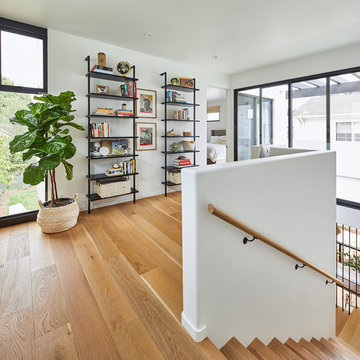
Top of stair opens to a landing homework / desk / study tucked behind the stair guardrail half- wall. South-facing natural light exposure from the sliding door opening- with access to a second floor outdoor family room deck - pours into the stair below throughout the day. Photo by Dan Arnold
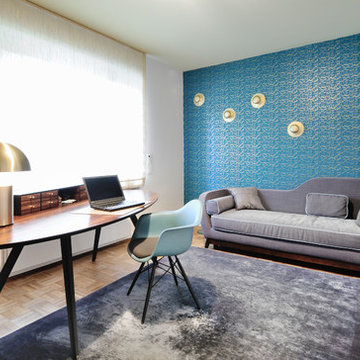
Arbeitsbereich mit selbstentworfenem Schreibtisch. Türkis-goldene Tapete als Blickfang mit goldenen Wandleuchten von "Vibia". Teppich von "Stepevi" und Arbeitsstuhl von "Vitra".
Fotografie Jens Bruchhaus
Fotografie Jens Bruchhaus
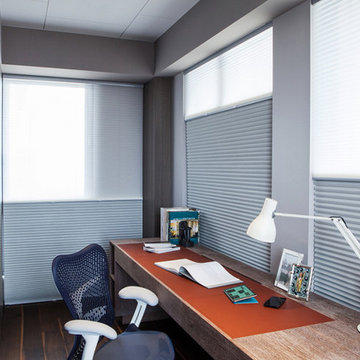
Ispirazione per un ufficio minimalista di medie dimensioni con pareti grigie, parquet scuro, nessun camino, scrivania autoportante e pavimento marrone
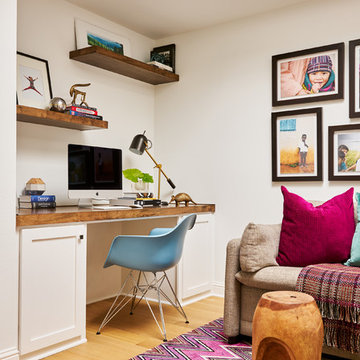
Highly edited and livable, this Dallas mid-century residence is both bright and airy. The layered neutrals are brightened with carefully placed pops of color, creating a simultaneously welcoming and relaxing space. The home is a perfect spot for both entertaining large groups and enjoying family time -- exactly what the clients were looking for.
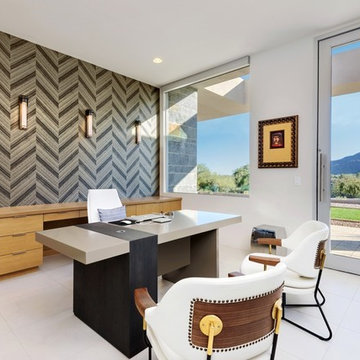
The unique opportunity and challenge for the Joshua Tree project was to enable the architecture to prioritize views. Set in the valley between Mummy and Camelback mountains, two iconic landforms located in Paradise Valley, Arizona, this lot “has it all” regarding views. The challenge was answered with what we refer to as the desert pavilion.
This highly penetrated piece of architecture carefully maintains a one-room deep composition. This allows each space to leverage the majestic mountain views. The material palette is executed in a panelized massing composition. The home, spawned from mid-century modern DNA, opens seamlessly to exterior living spaces providing for the ultimate in indoor/outdoor living.
Project Details:
Architecture: Drewett Works, Scottsdale, AZ // C.P. Drewett, AIA, NCARB // www.drewettworks.com
Builder: Bedbrock Developers, Paradise Valley, AZ // http://www.bedbrock.com
Interior Designer: Est Est, Scottsdale, AZ // http://www.estestinc.com
Photographer: Michael Duerinckx, Phoenix, AZ // www.inckx.com
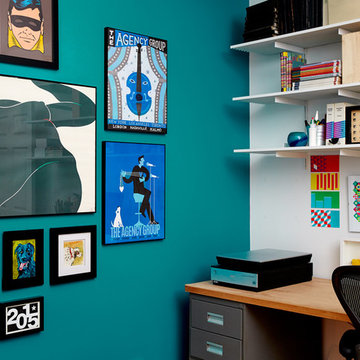
A bold color choice in the office and a gallery style picture wall are grounded by a clean and simple new shelving system. | Interior Design by Laurie Blumenfeld-Russo | Tim Williams Photography
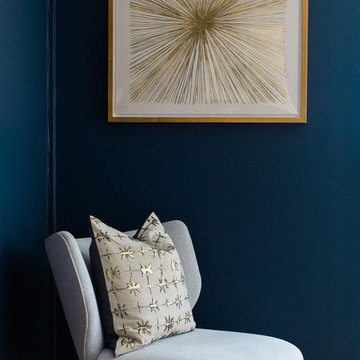
Jasmine Star
Ispirazione per un ufficio minimalista di medie dimensioni con pareti blu, parquet chiaro e nessun camino
Ispirazione per un ufficio minimalista di medie dimensioni con pareti blu, parquet chiaro e nessun camino
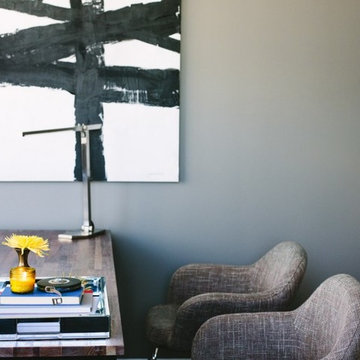
Photo by Mary Costa
Esempio di un ufficio moderno di medie dimensioni con pareti grigie, moquette e scrivania autoportante
Esempio di un ufficio moderno di medie dimensioni con pareti grigie, moquette e scrivania autoportante
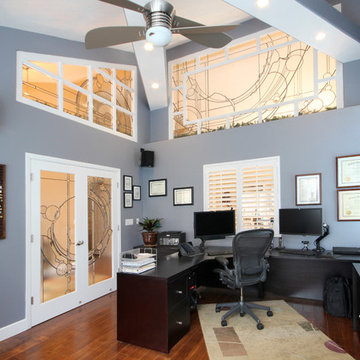
Ispirazione per un ufficio minimalista di medie dimensioni con pareti blu, pavimento in legno massello medio e scrivania autoportante
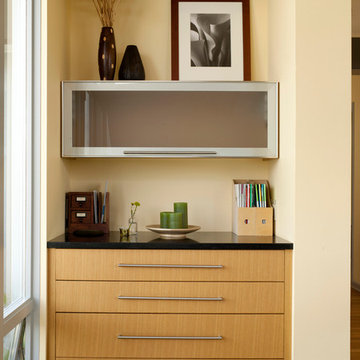
Kathryn Barnard
Ispirazione per uno studio moderno di medie dimensioni con pareti beige, pavimento in legno massello medio, nessun camino e scrivania incassata
Ispirazione per uno studio moderno di medie dimensioni con pareti beige, pavimento in legno massello medio, nessun camino e scrivania incassata
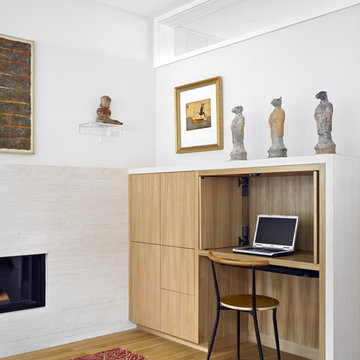
custom office, bruce damonte® photography
Idee per uno studio moderno di medie dimensioni con scrivania incassata, pareti bianche, camino lineare Ribbon e pavimento in legno massello medio
Idee per uno studio moderno di medie dimensioni con scrivania incassata, pareti bianche, camino lineare Ribbon e pavimento in legno massello medio
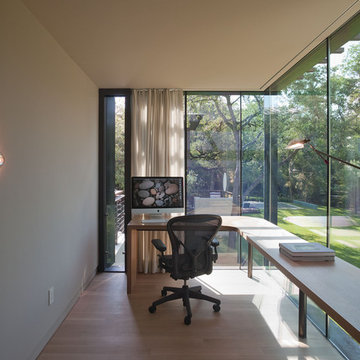
© Paul Bardagjy Photography
Foto di un atelier moderno di medie dimensioni con pareti grigie, pavimento in legno massello medio, scrivania autoportante, nessun camino e pavimento marrone
Foto di un atelier moderno di medie dimensioni con pareti grigie, pavimento in legno massello medio, scrivania autoportante, nessun camino e pavimento marrone
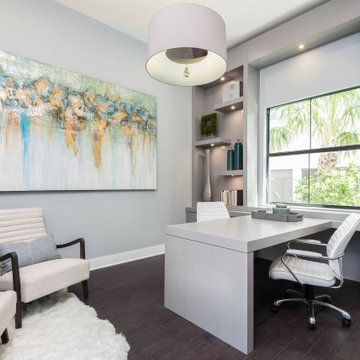
A home office doesn't have to be stuffy - in fact, it should be the exact opposite - inviting and comfortable. This home office features a built-in partners desk with a relaxing seating group in the corner.
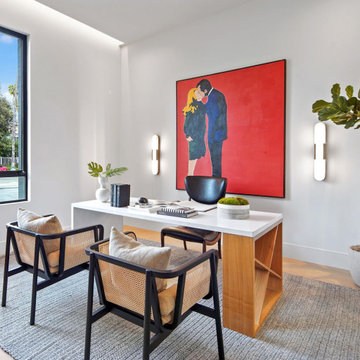
Home Office with Desk and Side Chairs, flooded with light from a Picture Window, Recessed Wall Washer and Wall Sconce lights.
Immagine di uno studio moderno di medie dimensioni con pareti bianche, parquet chiaro, scrivania autoportante e pavimento beige
Immagine di uno studio moderno di medie dimensioni con pareti bianche, parquet chiaro, scrivania autoportante e pavimento beige

Our Austin studio decided to go bold with this project by ensuring that each space had a unique identity in the Mid-Century Modern style bathroom, butler's pantry, and mudroom. We covered the bathroom walls and flooring with stylish beige and yellow tile that was cleverly installed to look like two different patterns. The mint cabinet and pink vanity reflect the mid-century color palette. The stylish knobs and fittings add an extra splash of fun to the bathroom.
The butler's pantry is located right behind the kitchen and serves multiple functions like storage, a study area, and a bar. We went with a moody blue color for the cabinets and included a raw wood open shelf to give depth and warmth to the space. We went with some gorgeous artistic tiles that create a bold, intriguing look in the space.
In the mudroom, we used siding materials to create a shiplap effect to create warmth and texture – a homage to the classic Mid-Century Modern design. We used the same blue from the butler's pantry to create a cohesive effect. The large mint cabinets add a lighter touch to the space.
---
Project designed by the Atomic Ranch featured modern designers at Breathe Design Studio. From their Austin design studio, they serve an eclectic and accomplished nationwide clientele including in Palm Springs, LA, and the San Francisco Bay Area.
For more about Breathe Design Studio, see here: https://www.breathedesignstudio.com/
To learn more about this project, see here:
https://www.breathedesignstudio.com/atomic-ranch
Studio moderno di medie dimensioni
2
