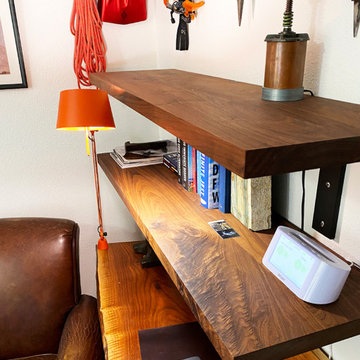Studio moderno di medie dimensioni
Filtra anche per:
Budget
Ordina per:Popolari oggi
161 - 180 di 5.306 foto
1 di 3
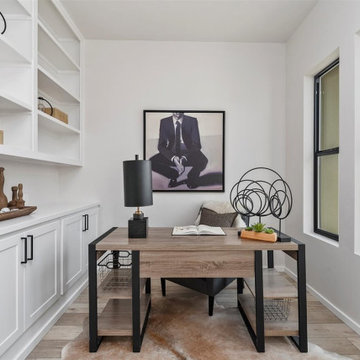
Esempio di un ufficio minimalista di medie dimensioni con pareti grigie, scrivania incassata, pavimento in laminato, nessun camino e pavimento marrone
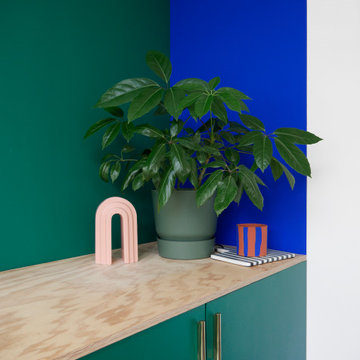
Esempio di una stanza da lavoro moderna di medie dimensioni con pareti verdi, pavimento in cemento, scrivania autoportante e pavimento grigio
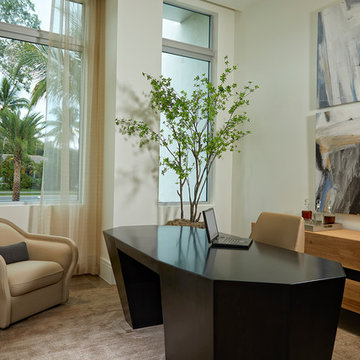
the decorators unlimited, Daniel Newcomb photography
Foto di un ufficio moderno di medie dimensioni con pareti bianche, pavimento in gres porcellanato, nessun camino, scrivania autoportante e pavimento marrone
Foto di un ufficio moderno di medie dimensioni con pareti bianche, pavimento in gres porcellanato, nessun camino, scrivania autoportante e pavimento marrone
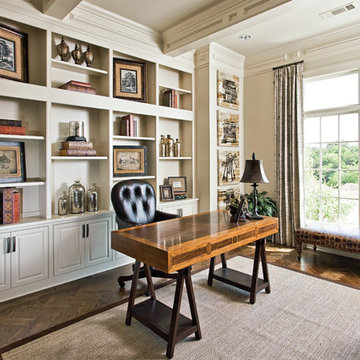
Idee per un ufficio moderno di medie dimensioni con pareti beige, parquet scuro e scrivania autoportante
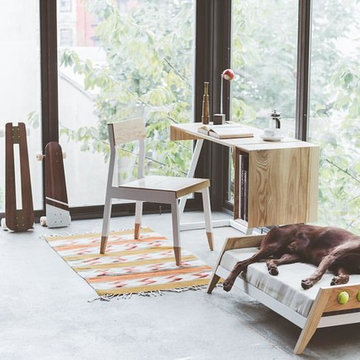
Esempio di un ufficio minimalista di medie dimensioni con pareti beige, pavimento in cemento, nessun camino, scrivania autoportante e pavimento grigio
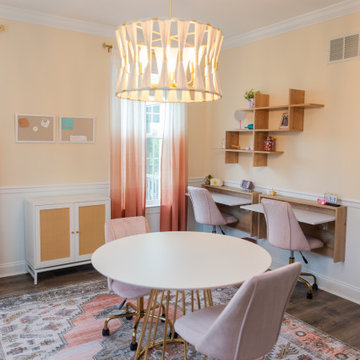
Idee per una stanza da lavoro minimalista di medie dimensioni con pavimento in vinile, scrivania incassata e pavimento grigio
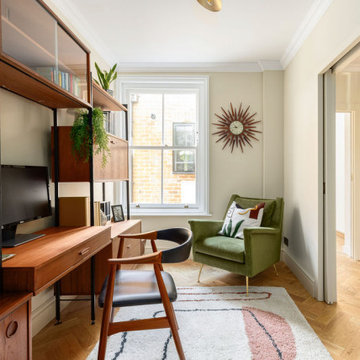
The sleek lines of the desk paired with the warm wood tones and funky patterns of my rug make this homeowner feel like they're ready to tackle anything. Working from home just got a whole lot more stylish.
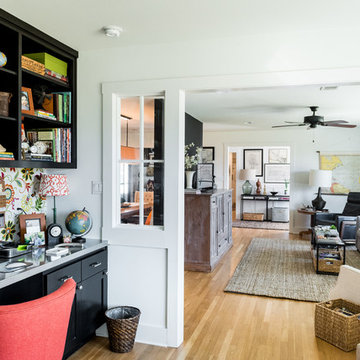
Remodel: J. Bryant Boyd, Design-Build
Photography: Carlos Barron Photography
Ispirazione per un ufficio minimalista di medie dimensioni con pareti bianche, parquet chiaro, nessun camino e scrivania incassata
Ispirazione per un ufficio minimalista di medie dimensioni con pareti bianche, parquet chiaro, nessun camino e scrivania incassata
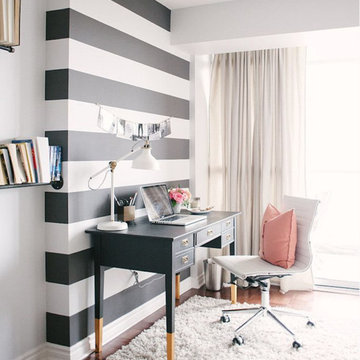
Esempio di un ufficio minimalista di medie dimensioni con pareti nere, parquet scuro, nessun camino e scrivania autoportante
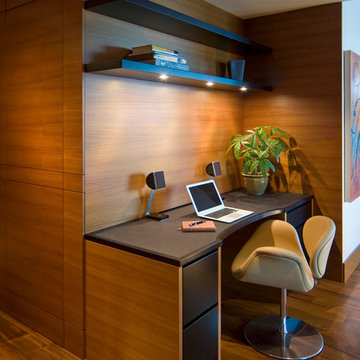
The transformation of this high-rise condo in the heart of San Francisco was literally from floor to ceiling. Studio Becker custom built everything from the bed and shoji screens to the interior doors and wall paneling...and of course the kitchen, baths and wardrobes!
It’s all Studio Becker in this master bedroom - teak light boxes line the ceiling, shoji sliding doors conceal the walk-in closet and house the flat screen TV. A custom teak bed with a headboard and storage drawers below transition into full-height night stands with mirrored fronts (with lots of storage inside) and interior up-lit shelving with a light valance above. A window seat that provides additional storage and a lounging area finishes out the room.
Teak wall paneling with a concealed touchless coat closet, interior shoji doors and a desk niche with an inset leather writing surface and cord catcher are just a few more of the customized features built for this condo.
This Collection M kitchen, in Manhattan, high gloss walnut burl and Rimini stainless steel, is packed full of fun features, including an eating table that hydraulically lifts from table height to bar height for parties, an in-counter appliance garage in a concealed elevation system and Studio Becker’s electric Smart drawer with custom inserts for sushi service, fine bone china and stemware.
Combinations of teak and black lacquer with custom vanity designs give these bathrooms the Asian flare the homeowner’s were looking for.
This project has been featured on HGTV's Million Dollar Rooms
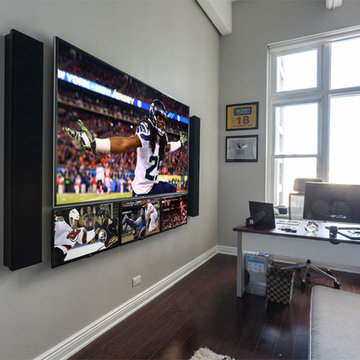
A smart home in Hoboken's Hudson Tea Building, complete with a home office that doubles as a Man Cave. Featuring a video wall that you'd normally see in a sports bar, the office/Man Cave is a great place to watch the big games.
Additional data ports give an easy way to connect to the whole home system.
See more and take a video tour at : http://www.seriousaudiovideo.com/portfolios/man-cave-on-the-hudson/
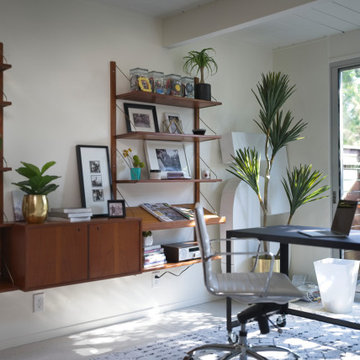
Esempio di un ufficio minimalista di medie dimensioni con pareti bianche, scrivania autoportante, pavimento beige e soffitto in legno
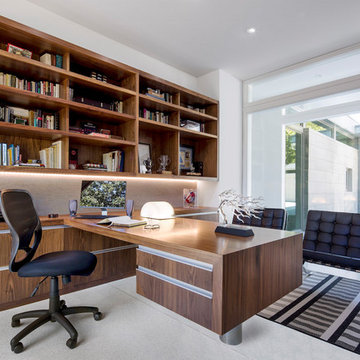
Home Office. John Clemmer Photography
Idee per un ufficio moderno di medie dimensioni con pareti bianche, scrivania incassata e pavimento bianco
Idee per un ufficio moderno di medie dimensioni con pareti bianche, scrivania incassata e pavimento bianco
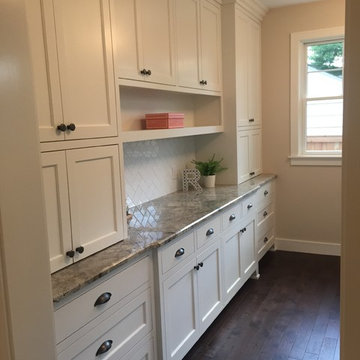
Immagine di una stanza da lavoro minimalista di medie dimensioni con pareti beige, parquet scuro, nessun camino, scrivania incassata e pavimento nero
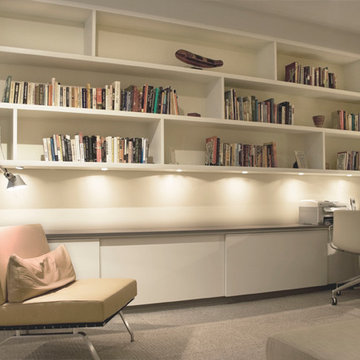
Ispirazione per uno studio moderno di medie dimensioni con pareti beige, moquette, nessun camino, scrivania incassata e pavimento beige
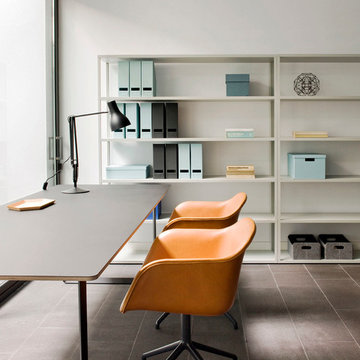
фотограф Montse Garriga
Foto di un ufficio moderno di medie dimensioni con pareti bianche, scrivania autoportante, pavimento in gres porcellanato e pavimento grigio
Foto di un ufficio moderno di medie dimensioni con pareti bianche, scrivania autoportante, pavimento in gres porcellanato e pavimento grigio
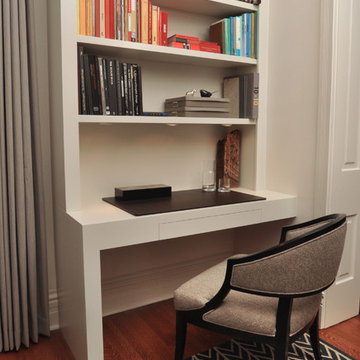
Mieke Zuiderweg
Foto di uno studio minimalista di medie dimensioni con pareti bianche e pavimento in legno massello medio
Foto di uno studio minimalista di medie dimensioni con pareti bianche e pavimento in legno massello medio
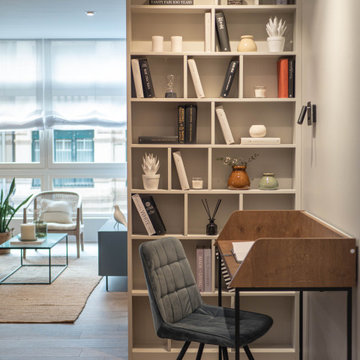
Ispirazione per uno studio moderno di medie dimensioni con libreria e scrivania autoportante
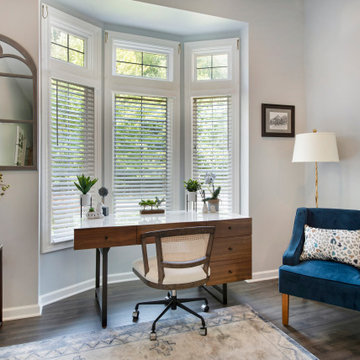
Lindsey and Patrick have young daughters and live in a beautiful colonial home. They spent most of their time in the family room and kitchen, and hardly used the formal living room or formal dining room. They wanted ideas on different uses for these rooms so that the family and their friends would want to spend time there. Also, their daughters are heavily into arts and crafts. All of their supplies were located in a hall closet, which was congested with materials and difficult to organize. They love the look of mid-century modern design and wanted to sprinkle elements of this aesthetic into the space.
The front formal living room was transformed into a dual-purpose space: office area for her and a craft area for the girls. Lindsey loves that she can now sit at a desk with a view of the front yard to be on her computer, while her girls create artwork just a few feet away. An art cabinet was placed in the room which has two large doors that swing out and contains a flip-down desk, with multiple bins to store and organize all the art supplies. A modern etagere divides this space from the Lounge area, carefully decorated with contemporary and modern decor. The lounge area was created as an inviting space for the adults to relax in and share drinks with their friends. They say they now use these rooms every day, and hang out there more often than in the family room!
Studio moderno di medie dimensioni
9
