Studio moderno con pareti grigie
Filtra anche per:
Budget
Ordina per:Popolari oggi
81 - 100 di 1.855 foto
1 di 3
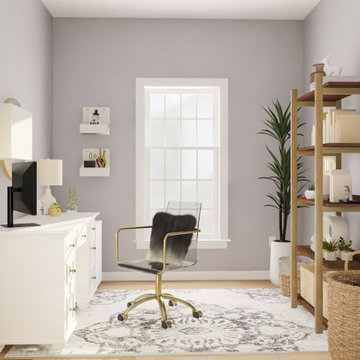
Idee per un piccolo ufficio minimalista con pareti grigie, parquet chiaro e scrivania autoportante
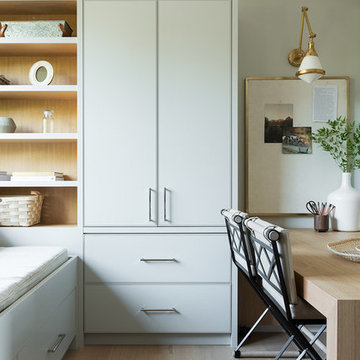
Idee per una stanza da lavoro minimalista di medie dimensioni con pareti grigie, parquet chiaro, nessun camino, scrivania incassata e pavimento marrone
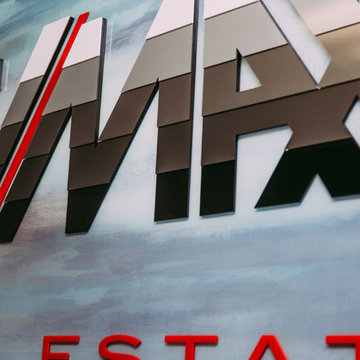
This beautiful office space was renovated to create a warm, modern, and sleek environment. The colour palette used here is black and white with accents of red. Another was accents were applied is by the artificial plants. These plants give life to the space and compliment the present colour scheme. Polished surfaces and finishes were used to create a modern, sleek look.
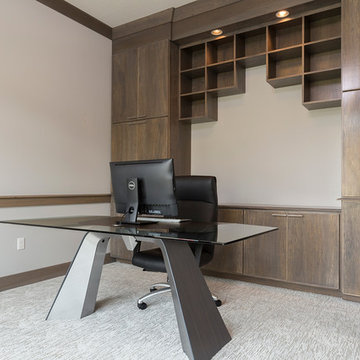
David Bryce Photography
Immagine di un ufficio moderno di medie dimensioni con pareti grigie, moquette e scrivania autoportante
Immagine di un ufficio moderno di medie dimensioni con pareti grigie, moquette e scrivania autoportante
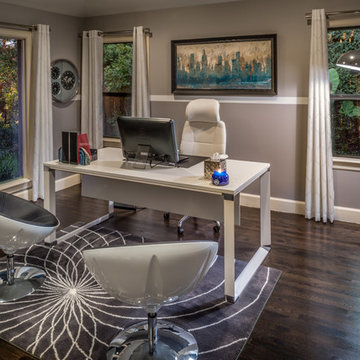
Photo by Chuck Williams
Idee per un ufficio minimalista di medie dimensioni con pareti grigie, parquet scuro e scrivania autoportante
Idee per un ufficio minimalista di medie dimensioni con pareti grigie, parquet scuro e scrivania autoportante
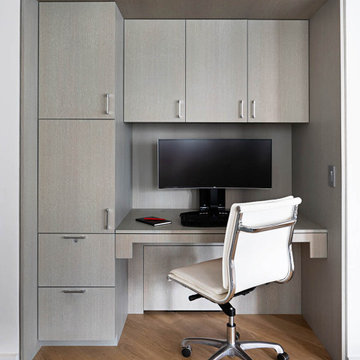
Ispirazione per un piccolo studio minimalista con pareti grigie, parquet chiaro, nessun camino e scrivania incassata
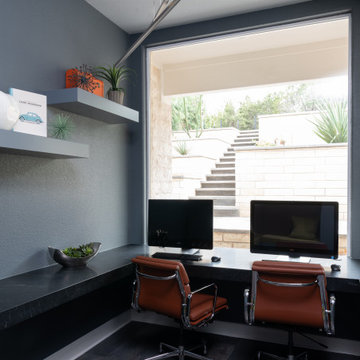
The hall runs adjacent to the new study area with custom built ins for storage and seating to replace the dysfunctional closet. Seating area features recessed seating to maximize the small space with warm wood walnut skins to compliment the moody dark grays. Custom cushions and pillow in citron velvet from @ Kasmir complete the look. Built in double desk area which make a small space super functional and stylish.
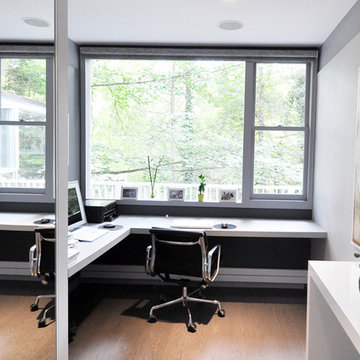
The Lincoln House is a residence in Rye Brook, NY. The project consisted of a complete gut renovation to a landmark home designed and built by architect Wilson Garces, a student of Mies van der Rohe, in 1961.
The post and beam, mid-century modern house, had great bones and a super solid foundation integrated into the existing bedrock, but needed many updates in order to make it 21st-century modern and sustainable. All single pane glass panels were replaced with insulated units that consisted of two layers of tempered glass with low-e coating. New Runtal baseboard radiators were installed throughout the house along with ductless Mitsubishi City-Multi units, concealed in cabinetry, for air-conditioning and supplemental heat. All electrical systems were updated and LED recessed lighting was used to lower utility costs and create an overall general lighting, which was accented by warmer-toned sconces and pendants throughout. The roof was replaced and pitched to new interior roof drains, re-routed to irrigate newly planted ground cover. All insulation was replaced with spray-in foam to seal the house from air infiltration and to create a boundary to deter insects.
Aside from making the house more sustainable, it was also made more modern by reconfiguring and updating all bathroom fixtures and finishes. The kitchen was expanded into the previous dining area to take advantage of the continuous views along the back of the house. All appliances were updated and a double chef sink was created to make cooking and cleaning more enjoyable. The mid-century modern home is now a 21st century modern home, and it made the transition beautifully!
Photographed by: Maegan Walton
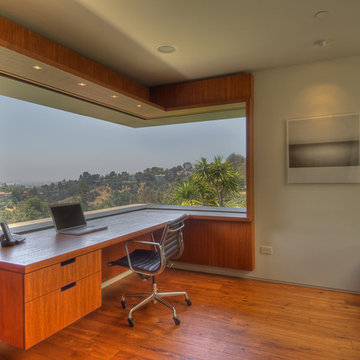
Photo by Richard Horn, negative-altitude.com
Esempio di uno studio minimalista con pareti grigie, pavimento in legno massello medio e scrivania incassata
Esempio di uno studio minimalista con pareti grigie, pavimento in legno massello medio e scrivania incassata
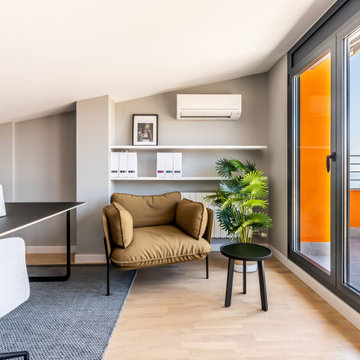
Esempio di un ufficio minimalista di medie dimensioni con pareti grigie, pavimento in legno massello medio, scrivania autoportante e pavimento marrone
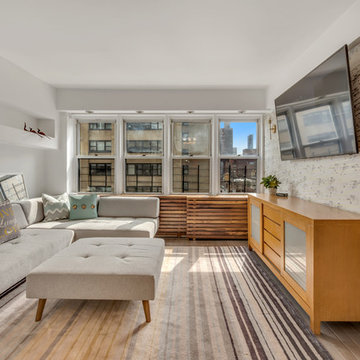
Esempio di un atelier minimalista di medie dimensioni con pareti grigie, parquet scuro, nessun camino, scrivania autoportante e pavimento grigio
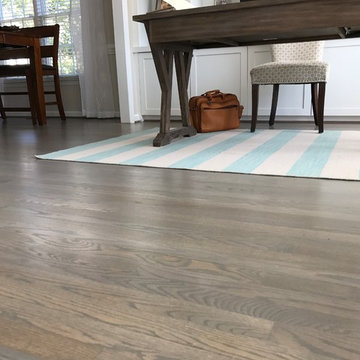
This here is a picture of recent hardwood floor we refinished. The homeowner wanted a grey stain, so we did just that! After the grey stain was applied we finished the floor with three coats of Bona Mega HD Satin. This hardwood floor will beautiful for many years to come.
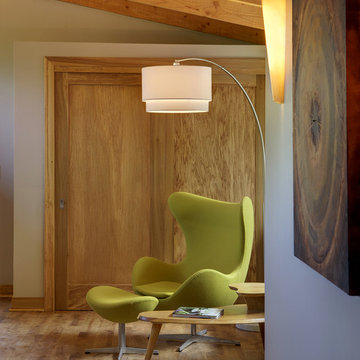
Every space in this home offers an experience. This is the perfect reading nook for some and a room full of possibilies and different functions for another.
Tricia Shay Photography
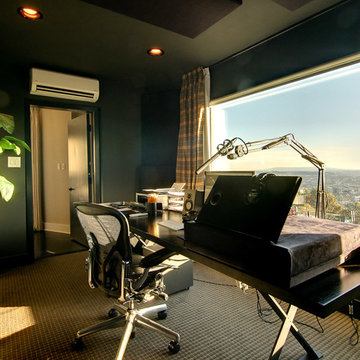
Modern Hollywood Hills home renovated and fully furnished by dmar interiors.
Photography: Stephen Busken
Foto di un atelier minimalista di medie dimensioni con pareti grigie, moquette, nessun camino e scrivania autoportante
Foto di un atelier minimalista di medie dimensioni con pareti grigie, moquette, nessun camino e scrivania autoportante
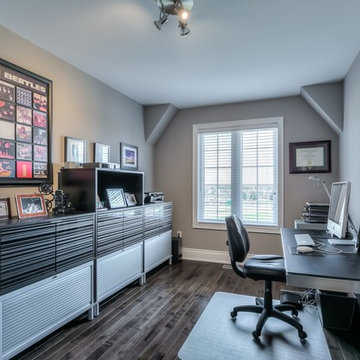
Idee per un ufficio minimalista di medie dimensioni con pareti grigie, parquet scuro e scrivania autoportante
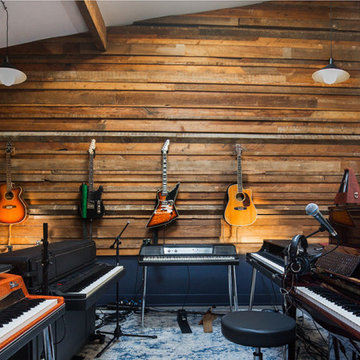
We utilized reclaimed wood to create a wood accent wall that looks beautiful, diffuses sound, and provides a space to store and display guitars. Specialty sound absorbing products were chosen in a color palette that compliments the space.
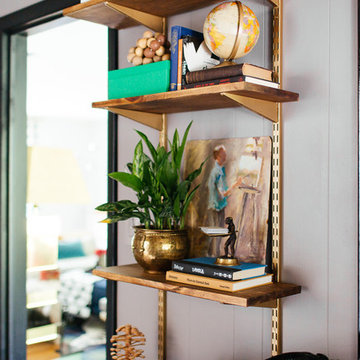
We took a pass through room without purpose and turned it into a vibrant, functional, high design office that works well for the entire family. Wrap around shelving, inspired by mid century designs, gave the room loads of personality and storage for both husband and wife, and their 2 year old son. The ample amount of shelving also provides room to add in an eclectic mix of accessories.
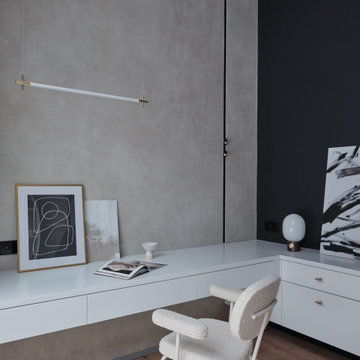
Esempio di un grande ufficio moderno con pareti grigie, parquet chiaro, scrivania incassata e pavimento marrone
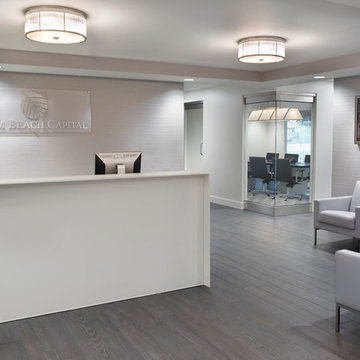
Esempio di un grande studio minimalista con pareti grigie, parquet scuro, scrivania autoportante e pavimento grigio
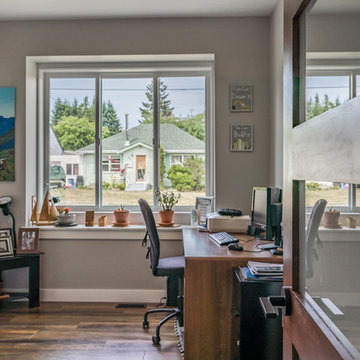
This 2 storey custom family home features an open concept main floor; combining the kitchen, dining, and living room into one bright and open space. The kitchen has lots of storage, including a beer and wine cooler built in to the kitchen island. A great space to relax or entertain guests in.
Studio moderno con pareti grigie
5