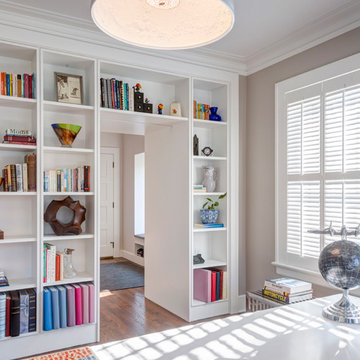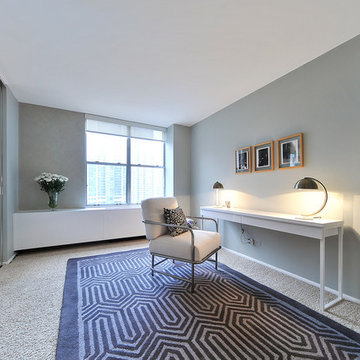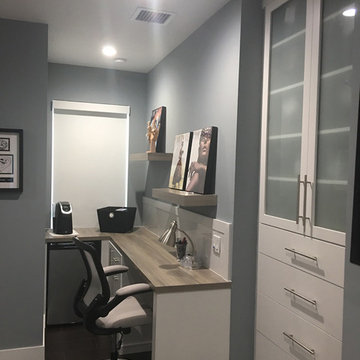Studio moderno con pareti grigie
Ordina per:Popolari oggi
101 - 120 di 1.852 foto
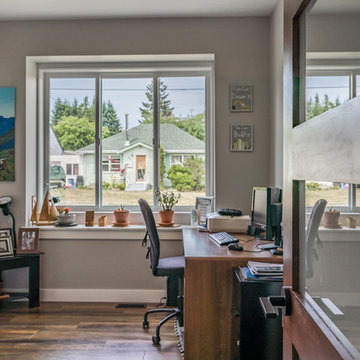
This 2 storey custom family home features an open concept main floor; combining the kitchen, dining, and living room into one bright and open space. The kitchen has lots of storage, including a beer and wine cooler built in to the kitchen island. A great space to relax or entertain guests in.
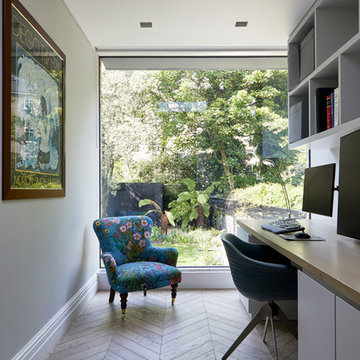
Discover a tranquil home office that blends bespoke design with touches of vintage charm, designed to inspire and invigorate. This space is defined by its custom-built cabinetry, meticulously crafted with a sleek, modern finish that provides ample storage and an organized work environment. The desk extends gracefully into the room, offering a generous workspace complemented by a contemporary office chair in a deep teal hue, poised for productivity.
The room’s pièce de résistance is the expansive picture window that frames the lush outdoor greenery, inviting nature into the workspace and ensuring a serene view during work hours. The herringbone patterned floor in light wood continues the blend of traditional and modern, adding warmth and texture underfoot.
Adding a delightful contrast to the room’s clean lines is a vintage armchair, reupholstered in a vibrant, floral fabric that introduces a burst of color and personality. It creates a cozy reading nook or contemplative space, with its plush upholstery and classic turned legs.
A large, framed vintage poster on the wall echoes the chair's charm and adds a touch of nostalgic elegance, completing a room that's not just a place for work, but a sanctuary for thought and creativity
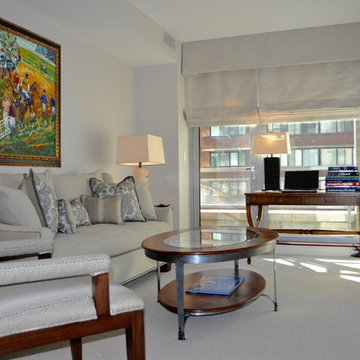
The second bedroom was modified to an office and family room. Since we decided against a tv in the main living area this room was a preferred to be a cozy little area to enjoy a movie or what the news. The media cabinet serves and both entertaining and clothing storage and provides a well balanced room. The client can access the balcony from this room as well. Colorful interesting art adorn the walls of the palette.
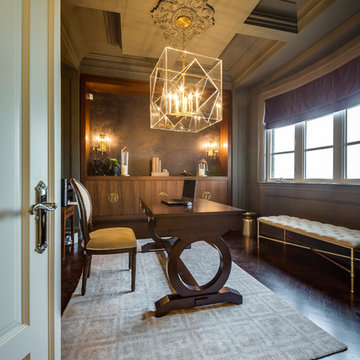
Esempio di un ufficio moderno di medie dimensioni con pareti grigie, pavimento in legno massello medio, nessun camino e scrivania autoportante
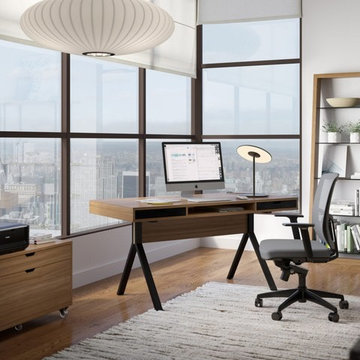
Immagine di uno studio minimalista di medie dimensioni con pareti grigie, pavimento in legno massello medio, nessun camino, scrivania autoportante e pavimento marrone
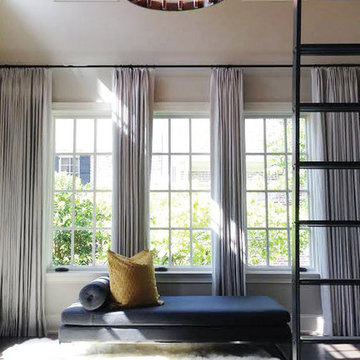
Unused piano room was remodeled to become a functioning family library, complete with rolling library ladder rail system, two built-in study spaces and 16ft tall shelving. Chaise provides the perfect reading space by the windows.
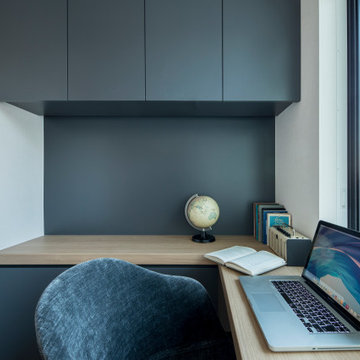
我が家を、ホテルにというコンセプトのもと、
完成した「オトナが満足できる家。」
生涯を過ごす家だから、
「嗜好性の耐用年数が高い」家がいい。
ラグジュアリーや華美にしたいわけじゃないけど、
旅先で感じる、質の高いリラックス感を。
ほっこりと心身ともに寛げる
シンプルなデザインホテルのような住空間を表現しております。
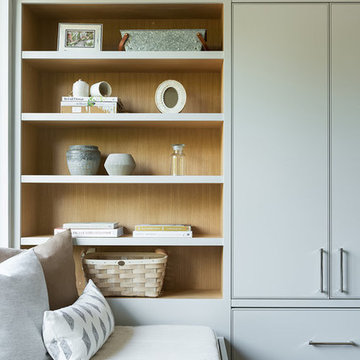
Ispirazione per uno studio moderno di medie dimensioni con pareti grigie, parquet chiaro, nessun camino, scrivania incassata e pavimento marrone
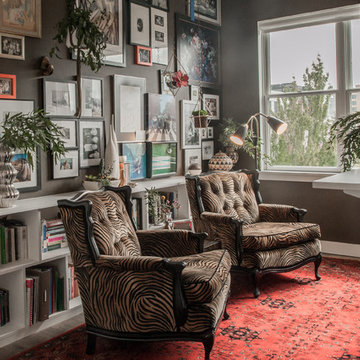
22 pages
Immagine di un ufficio minimalista di medie dimensioni con pareti grigie, parquet scuro, nessun camino e scrivania autoportante
Immagine di un ufficio minimalista di medie dimensioni con pareti grigie, parquet scuro, nessun camino e scrivania autoportante
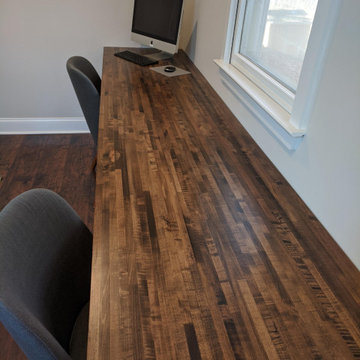
The purchased and stained this butcher block countertop and then we applied two coats of polyurethane. We think it turned out beautifully.
Immagine di uno studio minimalista di medie dimensioni con pareti grigie, pavimento in laminato, scrivania incassata e pavimento marrone
Immagine di uno studio minimalista di medie dimensioni con pareti grigie, pavimento in laminato, scrivania incassata e pavimento marrone
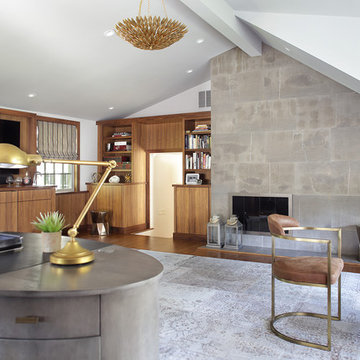
This beautiful contemporary home office was designed for multiple activities. First we needed to provide all of the required office functions from computer and the associated hardware to a beautiful as well as functional desk and credenza. The unusual shape of the ceilings was a design inspiration for the cabinetry. Functional storage installed below open display centers brought together practical and aesthetic components. The furnishings were designed to allow work and relaxation in one space. comfortable sofa and chairs combined in a relaxed conversation area, or a spot for a quick afternoon nap. A built in bar and large screen TV are available for entertaining or lounging by the fire. cleverly concealed storage keeps firewood at hand for this wood-burning fireplace. A beautiful burnished brass light fixture completes the touches of metallic accents.
Peter Rymwid Architectural Photography
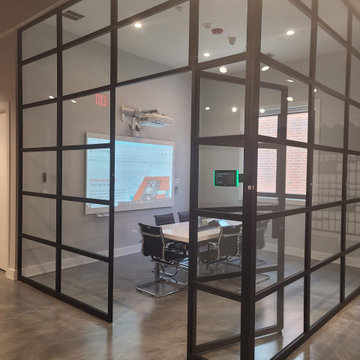
At LUXAHAUS LLC, we create unique solutions for business and home spaces. We are a producer of loft walls made of steel profiles and high-quality glass. Industrial-style glass walls are very popular. They allow you to separate a small space while being a decorative element of the interior.
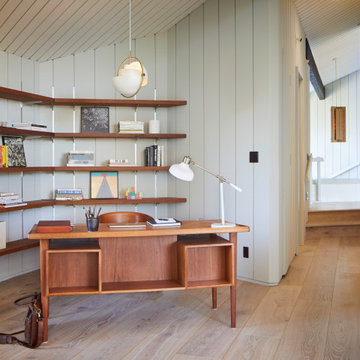
Esempio di un grande studio minimalista con libreria, pareti grigie, parquet chiaro, scrivania autoportante, travi a vista e pannellatura
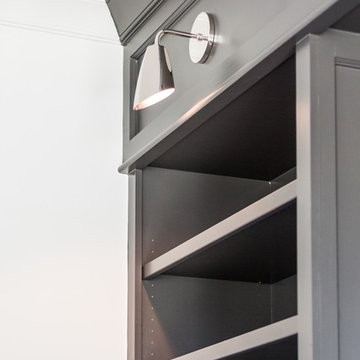
Idee per uno studio moderno di medie dimensioni con libreria, pareti grigie, parquet chiaro, scrivania incassata e pavimento multicolore
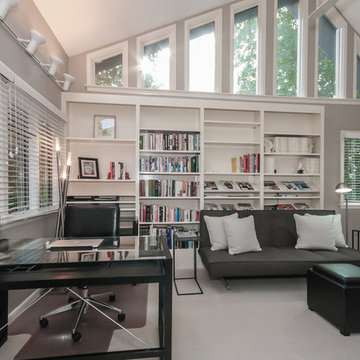
Clean lines with black, white and grey make a masculine home office. Windows on 3 sides with cathedral ceilings offer a light, bright and airy place to work, read or relax.
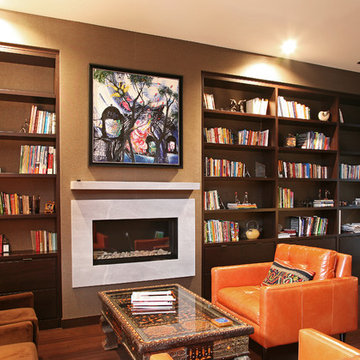
Ispirazione per un grande studio minimalista con libreria, pareti grigie, parquet scuro, camino lineare Ribbon, cornice del camino in pietra e scrivania autoportante
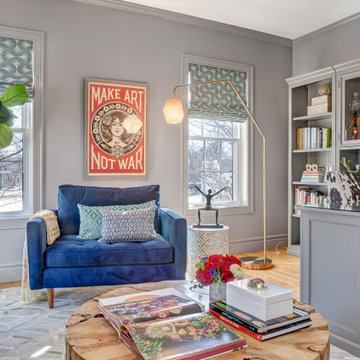
Esempio di un atelier moderno di medie dimensioni con pareti grigie, pavimento in legno massello medio, nessun camino e scrivania autoportante
Studio moderno con pareti grigie
6
