Studio di medie dimensioni
Filtra anche per:
Budget
Ordina per:Popolari oggi
101 - 120 di 2.392 foto
1 di 3
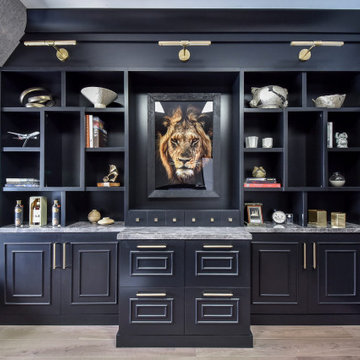
Foto di un ufficio bohémian di medie dimensioni con pareti grigie, parquet chiaro, scrivania autoportante e carta da parati
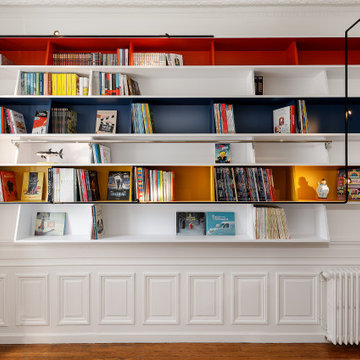
création sur mesure pour cette bibliothèque contemporaine, esprit années 50, colorée mais minimaliste... en contraste avec les boiseries anciennes de cette maison de famille, d'un blanc immaculé.
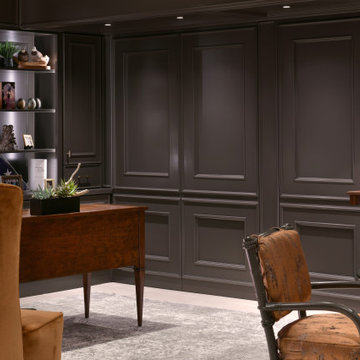
Foto di un ufficio tradizionale di medie dimensioni con pareti nere, pavimento in travertino, camino lineare Ribbon, cornice del camino in pietra, scrivania autoportante, pavimento beige e pannellatura
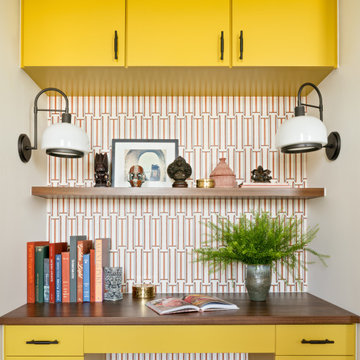
This industrial condo in Roger's Park got a complete overhaul. The layout remained while all finishes, flooring and furniture were upgraded. The tall ceilings and large windows are the focal point of the space and so we kept it light and bright, while mixing textures and finishes to create interest. The client's own eclectic art and object collections pair perfectly with the pops of color in the furniture and accessories. The hand glazed kitchen backsplash tile is the perfect contrast to the white, wood and stainless steel and nods to the changing colors of the lake view across.
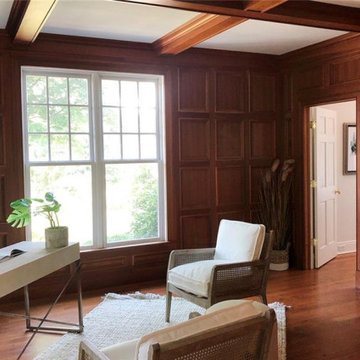
Esempio di un ufficio chic di medie dimensioni con pavimento in legno massello medio, camino classico, cornice del camino in pietra, scrivania autoportante, soffitto a cassettoni e pannellatura

Esempio di un ufficio industriale di medie dimensioni con pavimento in cemento, nessun camino, scrivania autoportante, pavimento grigio, pareti in legno e pareti marroni
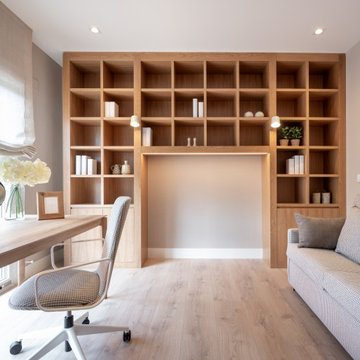
Reforma integral Sube Interiorismo www.subeinteriorismo.com
Fotografía Biderbost Photo
Idee per un atelier classico di medie dimensioni con pareti beige, pavimento in laminato, nessun camino, scrivania autoportante, pavimento marrone e carta da parati
Idee per un atelier classico di medie dimensioni con pareti beige, pavimento in laminato, nessun camino, scrivania autoportante, pavimento marrone e carta da parati
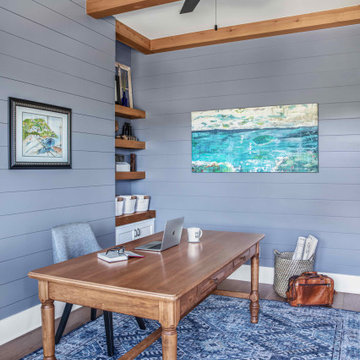
Foto di un ufficio stile marino di medie dimensioni con pareti blu, pavimento in legno massello medio, nessun camino, scrivania autoportante, pavimento marrone, travi a vista e pareti in perlinato
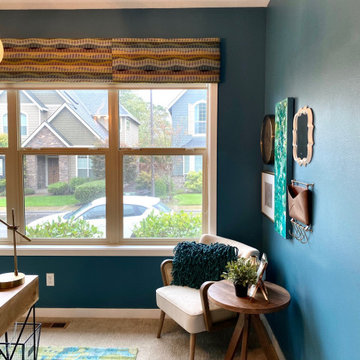
Wallpaper makes me happy and this bright, bold Schumacher print is sure to bring about a smile. The teal blue, lime, and yellow pull the space together into a cohesive, functional spot to meet your next deadline or take your next Zoom call. The cornice adds a beautiful focal point over the window, tying in to the wallpaper colors and the corner seating is perfect for an impromptu home office visitor. Certain this lucky client is loving her new space!
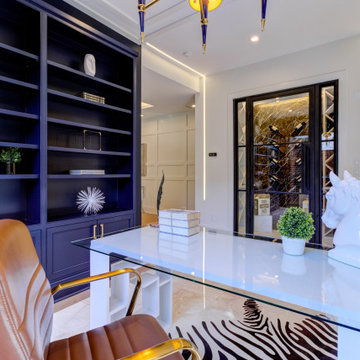
Foto di uno studio classico di medie dimensioni con libreria, pareti blu, pavimento in marmo, scrivania autoportante, soffitto in legno e pareti in legno

This 1990s brick home had decent square footage and a massive front yard, but no way to enjoy it. Each room needed an update, so the entire house was renovated and remodeled, and an addition was put on over the existing garage to create a symmetrical front. The old brown brick was painted a distressed white.
The 500sf 2nd floor addition includes 2 new bedrooms for their teen children, and the 12'x30' front porch lanai with standing seam metal roof is a nod to the homeowners' love for the Islands. Each room is beautifully appointed with large windows, wood floors, white walls, white bead board ceilings, glass doors and knobs, and interior wood details reminiscent of Hawaiian plantation architecture.
The kitchen was remodeled to increase width and flow, and a new laundry / mudroom was added in the back of the existing garage. The master bath was completely remodeled. Every room is filled with books, and shelves, many made by the homeowner.
Project photography by Kmiecik Imagery.
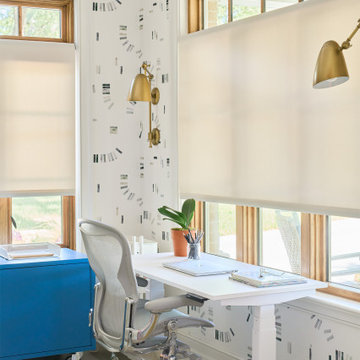
Ispirazione per un ufficio chic di medie dimensioni con pavimento in cemento, scrivania autoportante, pavimento grigio e carta da parati
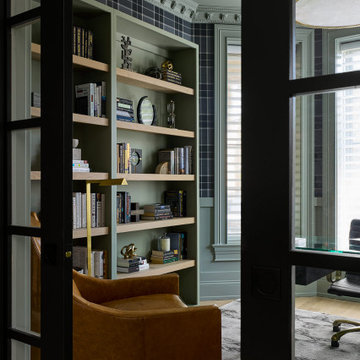
Idee per uno studio design di medie dimensioni con libreria, pareti verdi, parquet chiaro, scrivania autoportante e carta da parati
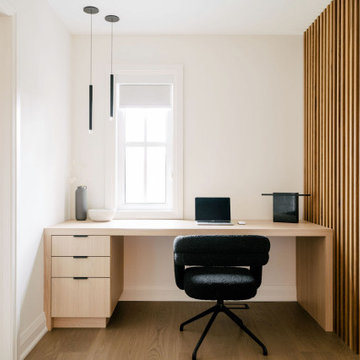
Foto di un ufficio minimalista di medie dimensioni con pareti bianche, parquet scuro, scrivania autoportante e pannellatura
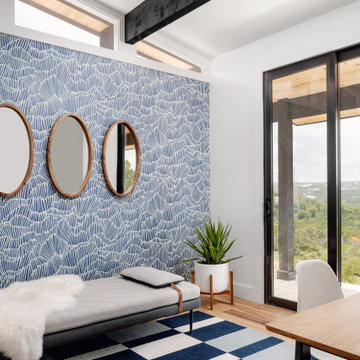
Our Austin studio decided to go bold with this project by ensuring that each space had a unique identity in the Mid-Century Modern style bathroom, butler's pantry, and mudroom. We covered the bathroom walls and flooring with stylish beige and yellow tile that was cleverly installed to look like two different patterns. The mint cabinet and pink vanity reflect the mid-century color palette. The stylish knobs and fittings add an extra splash of fun to the bathroom.
The butler's pantry is located right behind the kitchen and serves multiple functions like storage, a study area, and a bar. We went with a moody blue color for the cabinets and included a raw wood open shelf to give depth and warmth to the space. We went with some gorgeous artistic tiles that create a bold, intriguing look in the space.
In the mudroom, we used siding materials to create a shiplap effect to create warmth and texture – a homage to the classic Mid-Century Modern design. We used the same blue from the butler's pantry to create a cohesive effect. The large mint cabinets add a lighter touch to the space.
---
Project designed by the Atomic Ranch featured modern designers at Breathe Design Studio. From their Austin design studio, they serve an eclectic and accomplished nationwide clientele including in Palm Springs, LA, and the San Francisco Bay Area.
For more about Breathe Design Studio, see here: https://www.breathedesignstudio.com/
To learn more about this project, see here:
https://www.breathedesignstudio.com/atomic-ranch
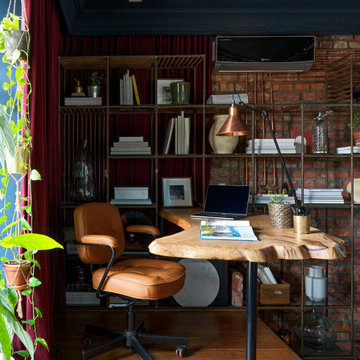
Рабочее место расположено на высоком подиуме, под которым скрываются места хранения и
Idee per un ufficio industriale di medie dimensioni con pareti rosse, parquet scuro, scrivania incassata, pavimento marrone e pareti in mattoni
Idee per un ufficio industriale di medie dimensioni con pareti rosse, parquet scuro, scrivania incassata, pavimento marrone e pareti in mattoni
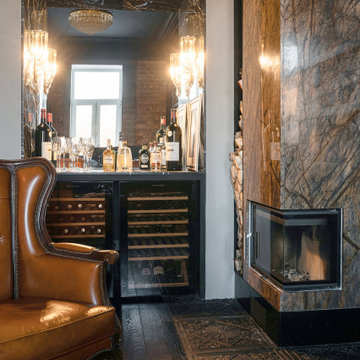
В кабинет ведёт скрытая дверь из гостиной. Это личное пространство собственника, в котором располагаются рабочее место с видом на храм, большой книжный стеллаж со встроенной системой хранения, проектор выпадающим экраном, камин и винный бар. Последний расположен в бывшем дверном проёме с армированной кирпичной кладкой, который ведёт на парадную лестницу. Пол вокруг мраморного камина украшен встроенной в паркет старинной чугунной плиткой которой в 19 веке отделывались полы мануфактур и фабрик. Камин отделан бразильским мрамором с красивым завораживающим узором. Настоящая честерсфилдская мебель из натуральной кожи - напоминает о бывшем Английском посольстве. Стену над диваном украшает оригинальная историческая карта Италии 19 века, привезённая а Апенинского полуострова. На потолке сохранена историческая лепнина, которая перекрашена в черный матовый цвет. В мебель встроена акустика домашнего кинотеатра, экран опускается с верхней части шкафа. Задняя часть стеллажа дополнительно подсвечена чтобы подчеркнуть рельеф кирпича.
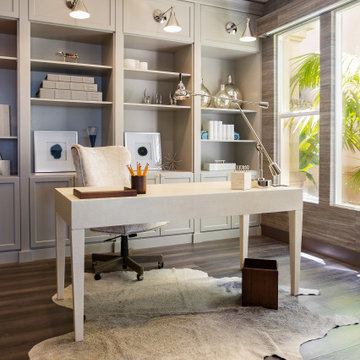
This is one of Azizi Architects collaborative work with the SKD Studios at Newport Coast, Newport Beach, CA, USA. A warm appreciation to SKD Studios for sharing these photos.
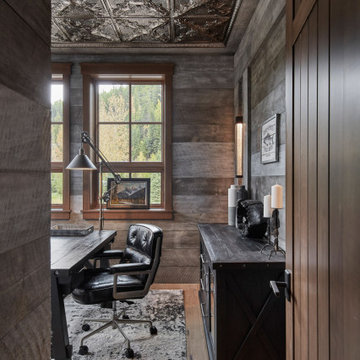
Esempio di uno studio rustico di medie dimensioni con pareti grigie, pavimento in legno massello medio, scrivania autoportante, pavimento marrone e pareti in legno
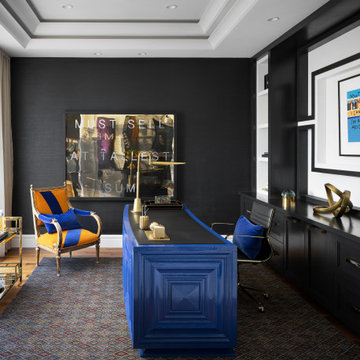
Winner of Home of The Year 2022 - Western Living Magazine
Foto di un ufficio boho chic di medie dimensioni con pareti nere, scrivania autoportante, soffitto a cassettoni e carta da parati
Foto di un ufficio boho chic di medie dimensioni con pareti nere, scrivania autoportante, soffitto a cassettoni e carta da parati
Studio di medie dimensioni
6