Studio di medie dimensioni
Filtra anche per:
Budget
Ordina per:Popolari oggi
21 - 40 di 2.392 foto
1 di 3
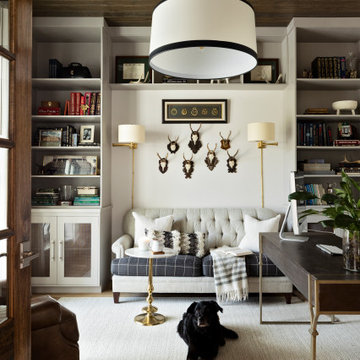
Immagine di uno studio di medie dimensioni con libreria, pavimento in legno massello medio, nessun camino, scrivania autoportante, pavimento marrone, soffitto in legno e pannellatura

Classic dark patina stained library Mahwah, NJ
Serving as our clients' new home office, our design focused on using darker tones for the stains and materials used. Organizing the interior to showcase our clients' collection of literature, while also providing various spaces to store other materials. With beautiful hand carved moldings used throughout the interior, the space itself is more uniform in its composition.
For more projects visit our website wlkitchenandhome.com
.
.
.
.
#mansionoffice #mansionlibrary #homeoffice #workspace #luxuryoffice #luxuryinteriors #office #library #workfromhome #penthouse #luxuryhomeoffice #newyorkinteriordesign #presidentoffice #officearchitecture #customdesk #customoffice #officedesign #officeideas #elegantoffice #beautifuloffice #librarydesign #libraries #librarylove #readingroom #newyorkinteriors #newyorkinteriordesigner #luxuryfurniture #officefurniture #ceooffice #luxurydesign
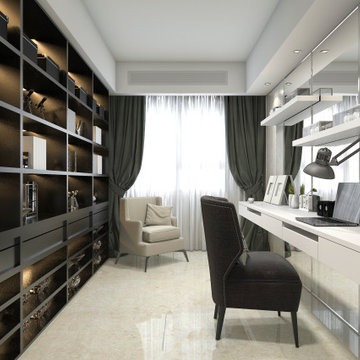
Idee per un ufficio di medie dimensioni con pareti grigie, pavimento in marmo, scrivania incassata, pavimento beige, soffitto ribassato e pareti in legno

Advisement + Design - Construction advisement, custom millwork & custom furniture design, interior design & art curation by Chango & Co.
Idee per un ufficio classico di medie dimensioni con pareti grigie, moquette, nessun camino, scrivania incassata, pavimento grigio, soffitto in perlinato e pareti in perlinato
Idee per un ufficio classico di medie dimensioni con pareti grigie, moquette, nessun camino, scrivania incassata, pavimento grigio, soffitto in perlinato e pareti in perlinato

Foto di un ufficio contemporaneo di medie dimensioni con pareti blu, pavimento in laminato, nessun camino, scrivania autoportante, pavimento marrone e pannellatura

This home was built in an infill lot in an older, established, East Memphis neighborhood. We wanted to make sure that the architecture fits nicely into the mature neighborhood context. The clients enjoy the architectural heritage of the English Cotswold and we have created an updated/modern version of this style with all of the associated warmth and charm. As with all of our designs, having a lot of natural light in all the spaces is very important. The main gathering space has a beamed ceiling with windows on multiple sides that allows natural light to filter throughout the space and also contains an English fireplace inglenook. The interior woods and exterior materials including the brick and slate roof were selected to enhance that English cottage architecture.
Builder: Eddie Kircher Construction
Interior Designer: Rhea Crenshaw Interiors
Photographer: Ross Group Creative

Ispirazione per un ufficio tradizionale di medie dimensioni con pareti verdi, pavimento in legno massello medio, camino classico, cornice del camino in pietra, scrivania autoportante, pavimento marrone, soffitto a volta e pannellatura
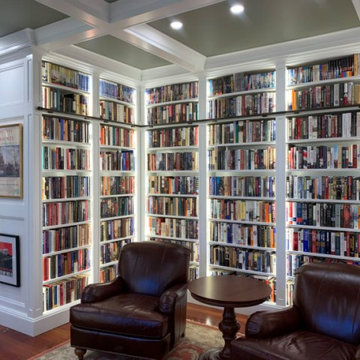
Ispirazione per uno studio chic di medie dimensioni con libreria, pareti verdi, pavimento in legno massello medio, pavimento arancione, soffitto a cassettoni e pannellatura

Study has tile "wood" look floors, double barn doors, paneled back wall with hidden door.
Ispirazione per un ufficio minimalista di medie dimensioni con pareti grigie, pavimento in gres porcellanato, scrivania autoportante, pavimento marrone, soffitto ribassato e pannellatura
Ispirazione per un ufficio minimalista di medie dimensioni con pareti grigie, pavimento in gres porcellanato, scrivania autoportante, pavimento marrone, soffitto ribassato e pannellatura
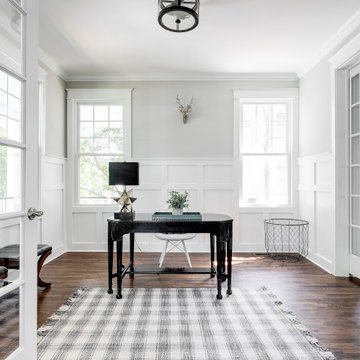
Idee per un ufficio classico di medie dimensioni con pareti grigie, scrivania autoportante, pavimento marrone, parquet scuro e boiserie

• Custom-designed home office
• Custom designed desk + floating citrine wall shelves
• Decorative accessory styling
• Carpet Tiles - Flor
• Task Chair - Herman Miller Aeron
• Floor lamp - Pablo Pardo
• Large round wall clock - provided by the client
• Round white side table - provided by the client

Once their basement remodel was finished they decided that wasn't stressful enough... they needed to tackle every square inch on the main floor. I joke, but this is not for the faint of heart. Being without a kitchen is a major inconvenience, especially with children.
The transformation is a completely different house. The new floors lighten and the kitchen layout is so much more function and spacious. The addition in built-ins with a coffee bar in the kitchen makes the space seem very high end.
The removal of the closet in the back entry and conversion into a built-in locker unit is one of our favorite and most widely done spaces, and for good reason.
The cute little powder is completely updated and is perfect for guests and the daily use of homeowners.
The homeowners did some work themselves, some with their subcontractors, and the rest with our general contractor, Tschida Construction.

Our Austin studio decided to go bold with this project by ensuring that each space had a unique identity in the Mid-Century Modern style bathroom, butler's pantry, and mudroom. We covered the bathroom walls and flooring with stylish beige and yellow tile that was cleverly installed to look like two different patterns. The mint cabinet and pink vanity reflect the mid-century color palette. The stylish knobs and fittings add an extra splash of fun to the bathroom.
The butler's pantry is located right behind the kitchen and serves multiple functions like storage, a study area, and a bar. We went with a moody blue color for the cabinets and included a raw wood open shelf to give depth and warmth to the space. We went with some gorgeous artistic tiles that create a bold, intriguing look in the space.
In the mudroom, we used siding materials to create a shiplap effect to create warmth and texture – a homage to the classic Mid-Century Modern design. We used the same blue from the butler's pantry to create a cohesive effect. The large mint cabinets add a lighter touch to the space.
---
Project designed by the Atomic Ranch featured modern designers at Breathe Design Studio. From their Austin design studio, they serve an eclectic and accomplished nationwide clientele including in Palm Springs, LA, and the San Francisco Bay Area.
For more about Breathe Design Studio, see here: https://www.breathedesignstudio.com/
To learn more about this project, see here:
https://www.breathedesignstudio.com/atomic-ranch
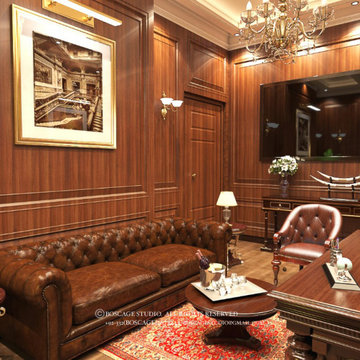
Idee per uno studio tradizionale di medie dimensioni con parquet scuro e pareti in legno

This 1990s brick home had decent square footage and a massive front yard, but no way to enjoy it. Each room needed an update, so the entire house was renovated and remodeled, and an addition was put on over the existing garage to create a symmetrical front. The old brown brick was painted a distressed white.
The 500sf 2nd floor addition includes 2 new bedrooms for their teen children, and the 12'x30' front porch lanai with standing seam metal roof is a nod to the homeowners' love for the Islands. Each room is beautifully appointed with large windows, wood floors, white walls, white bead board ceilings, glass doors and knobs, and interior wood details reminiscent of Hawaiian plantation architecture.
The kitchen was remodeled to increase width and flow, and a new laundry / mudroom was added in the back of the existing garage. The master bath was completely remodeled. Every room is filled with books, and shelves, many made by the homeowner.
Project photography by Kmiecik Imagery.
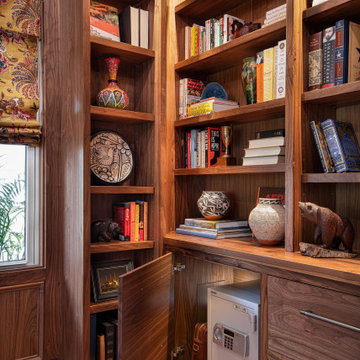
Immagine di uno studio tradizionale di medie dimensioni con libreria, pareti marroni, pavimento in legno massello medio, scrivania incassata, pavimento marrone e pannellatura

This custom farmhouse homework room is the perfect spot for kids right off of the kitchen. It was created with custom Plain & Fancy inset cabinetry in white. Space for 2 to sit and plenty of storage space for papers and office supplies.
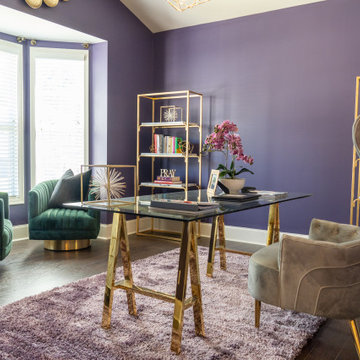
Esempio di un ufficio contemporaneo di medie dimensioni con pareti viola, parquet scuro, scrivania autoportante, pavimento marrone, soffitto a volta e carta da parati

Esempio di uno studio minimal di medie dimensioni con pareti grigie, pavimento in legno massello medio, nessun camino, scrivania autoportante, pavimento grigio, soffitto a cassettoni e pareti in legno
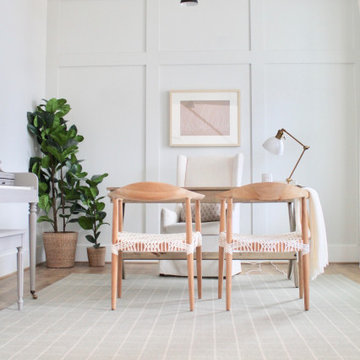
In this new build we achieved a southern classic look on the exterior, with a modern farmhouse flair in the interior. The palette for this project focused on neutrals, natural woods, hues of blues, and accents of black. This allowed for a seamless and calm transition from room to room having each space speak to one another for a constant style flow throughout the home. We focused heavily on statement lighting, and classic finishes with a modern twist.
Studio di medie dimensioni
2