Studio di medie dimensioni
Filtra anche per:
Budget
Ordina per:Popolari oggi
81 - 100 di 2.392 foto
1 di 3
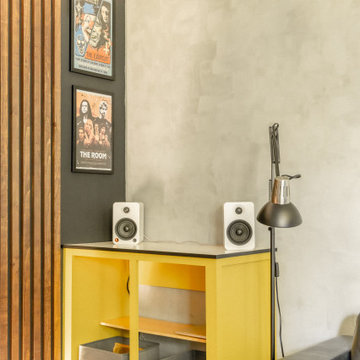
Foto di un ufficio design di medie dimensioni con pareti grigie, parquet chiaro, scrivania autoportante, pavimento grigio e pareti in legno
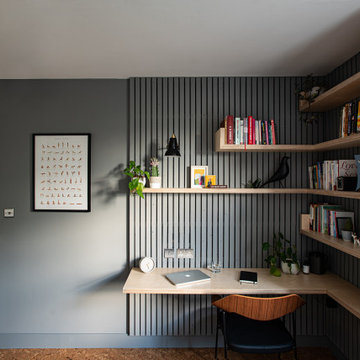
Interior design of a home office in Walthamstow village.
Foto di un ufficio nordico di medie dimensioni con pareti grigie, pavimento in sughero, scrivania incassata, pavimento marrone e pannellatura
Foto di un ufficio nordico di medie dimensioni con pareti grigie, pavimento in sughero, scrivania incassata, pavimento marrone e pannellatura
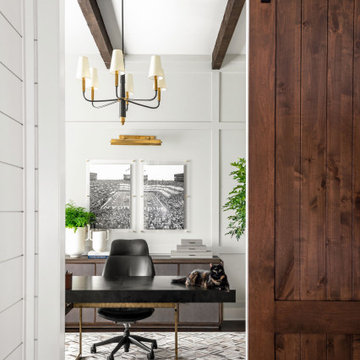
Foto di un ufficio classico di medie dimensioni con pareti grigie, parquet scuro, scrivania autoportante, travi a vista e pannellatura

Idee per un atelier moderno di medie dimensioni con pareti blu, pavimento in sughero, scrivania autoportante, pavimento marrone e carta da parati
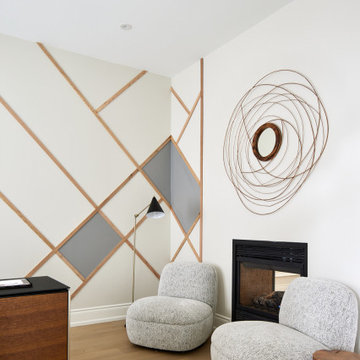
Idee per uno studio moderno di medie dimensioni con pareti bianche, parquet chiaro, camino classico, scrivania autoportante e pannellatura

Immagine di uno studio di medie dimensioni con libreria, pareti bianche, parquet chiaro, camino ad angolo, cornice del camino piastrellata, scrivania autoportante, pavimento bianco, soffitto in legno e boiserie
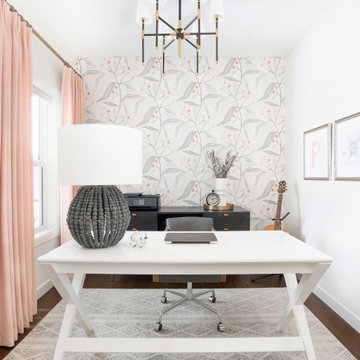
Foto di uno studio classico di medie dimensioni con pareti bianche, pavimento in legno massello medio, scrivania autoportante, pavimento marrone e carta da parati
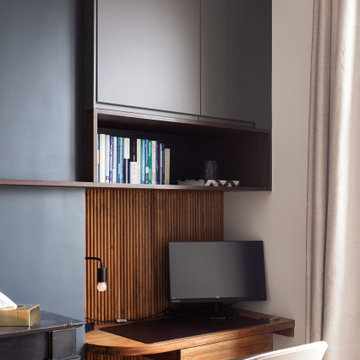
Zoom sur le bureau sur-mesure. Il se compose d'un plan en chêne teinté avec son tiroir intégré. Le revêtement mural en tasseaux ajoute du reliefs. L'étagère bibliothèque et les rangements hauts permettent de stocker les papiers et outils de travail.
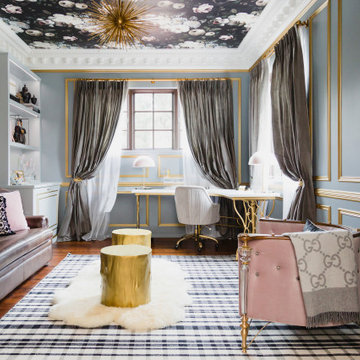
Foto di uno studio chic di medie dimensioni con pareti grigie, parquet scuro, scrivania autoportante, pavimento marrone, soffitto in carta da parati e pannellatura
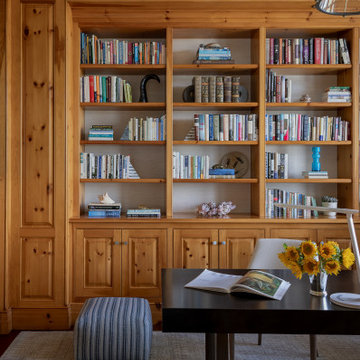
Photography by Michael J. Lee Photography
Esempio di uno studio costiero di medie dimensioni con libreria, parquet scuro, scrivania autoportante, soffitto in carta da parati e pareti in legno
Esempio di uno studio costiero di medie dimensioni con libreria, parquet scuro, scrivania autoportante, soffitto in carta da parati e pareti in legno
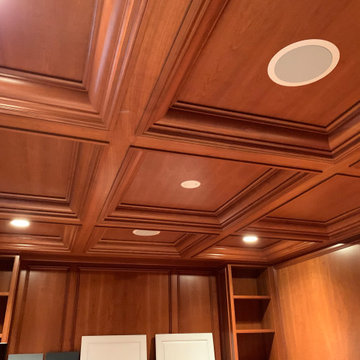
Beautiful office transformation. We changed the classic stained wood look to a new, upgraded and elegant Smoke Gray Satin finish from Benjamin Moore. What a difference. Client was very happy with and and we hope you enjoy it as well.
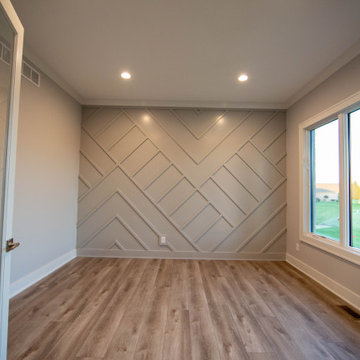
The home office features a focal wall that adds dimensional interest to the room.
Foto di uno studio minimalista di medie dimensioni con pareti grigie, pavimento in laminato, scrivania autoportante, pavimento marrone e pareti in legno
Foto di uno studio minimalista di medie dimensioni con pareti grigie, pavimento in laminato, scrivania autoportante, pavimento marrone e pareti in legno
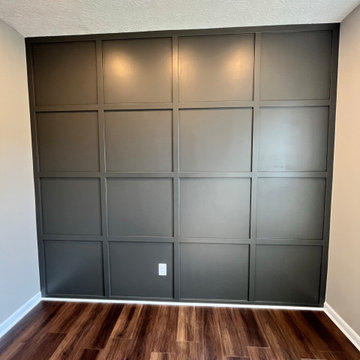
For this office remodel we added three recessed lights above a new accent wall as well as a ceiling fan. The paint colors for this project were Urban bronze (accent wall) and amazing grey! We removed the old carpet and put down some LVP. Let us know what you think.
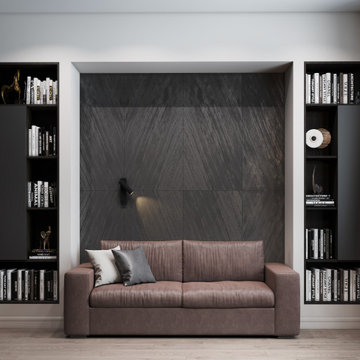
Хозяйский кабинет занят отдельную комнату. Его решили сделать в темных цветах и минималистичном стиле, чтобы ничего не отвлекало от работы
Foto di un ufficio design di medie dimensioni con pareti nere, pavimento in laminato, scrivania autoportante, pavimento marrone e pannellatura
Foto di un ufficio design di medie dimensioni con pareti nere, pavimento in laminato, scrivania autoportante, pavimento marrone e pannellatura

This man cave also includes an office space. Black-out woven blinds create privacy and adds texture and depth to the space. The U-shaped desk allows for our client, who happens to be a contractor, to work on projects seamlessly. A swing arm wall sconce adds task lighting in this alcove of an office. A wood countertop divides the built-in desk from the wall paneling. The hardware is made from wood and leather, adding another masculine touch to this man cave.
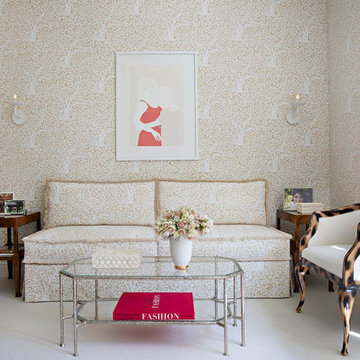
Her Office
Esempio di una stanza da lavoro chic di medie dimensioni con pareti bianche, moquette, scrivania incassata, pavimento bianco e carta da parati
Esempio di una stanza da lavoro chic di medie dimensioni con pareti bianche, moquette, scrivania incassata, pavimento bianco e carta da parati
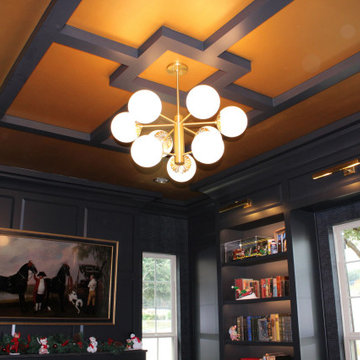
Coffered ceilings
Immagine di uno studio stile americano di medie dimensioni con libreria, pareti nere, parquet scuro, camino lineare Ribbon, cornice del camino in intonaco, scrivania incassata, pavimento marrone, soffitto a cassettoni e boiserie
Immagine di uno studio stile americano di medie dimensioni con libreria, pareti nere, parquet scuro, camino lineare Ribbon, cornice del camino in intonaco, scrivania incassata, pavimento marrone, soffitto a cassettoni e boiserie
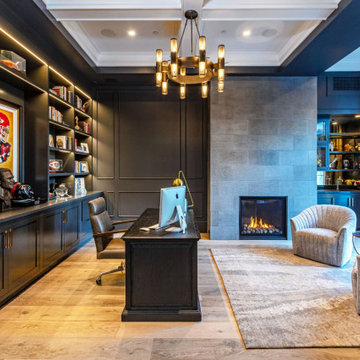
Ispirazione per uno studio stile marino di medie dimensioni con pareti nere, parquet chiaro, camino classico, cornice del camino in pietra, scrivania autoportante, pavimento beige, soffitto a cassettoni e pannellatura
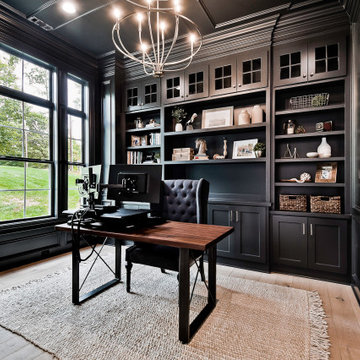
Immagine di un ufficio american style di medie dimensioni con pareti nere, parquet chiaro, scrivania autoportante, soffitto a cassettoni e pareti in legno

Our Carmel design-build studio was tasked with organizing our client’s basement and main floor to improve functionality and create spaces for entertaining.
In the basement, the goal was to include a simple dry bar, theater area, mingling or lounge area, playroom, and gym space with the vibe of a swanky lounge with a moody color scheme. In the large theater area, a U-shaped sectional with a sofa table and bar stools with a deep blue, gold, white, and wood theme create a sophisticated appeal. The addition of a perpendicular wall for the new bar created a nook for a long banquette. With a couple of elegant cocktail tables and chairs, it demarcates the lounge area. Sliding metal doors, chunky picture ledges, architectural accent walls, and artsy wall sconces add a pop of fun.
On the main floor, a unique feature fireplace creates architectural interest. The traditional painted surround was removed, and dark large format tile was added to the entire chase, as well as rustic iron brackets and wood mantel. The moldings behind the TV console create a dramatic dimensional feature, and a built-in bench along the back window adds extra seating and offers storage space to tuck away the toys. In the office, a beautiful feature wall was installed to balance the built-ins on the other side. The powder room also received a fun facelift, giving it character and glitz.
---
Project completed by Wendy Langston's Everything Home interior design firm, which serves Carmel, Zionsville, Fishers, Westfield, Noblesville, and Indianapolis.
For more about Everything Home, see here: https://everythinghomedesigns.com/
To learn more about this project, see here:
https://everythinghomedesigns.com/portfolio/carmel-indiana-posh-home-remodel
Studio di medie dimensioni
5