Studio di lusso con pareti verdi
Filtra anche per:
Budget
Ordina per:Popolari oggi
41 - 60 di 193 foto
1 di 3
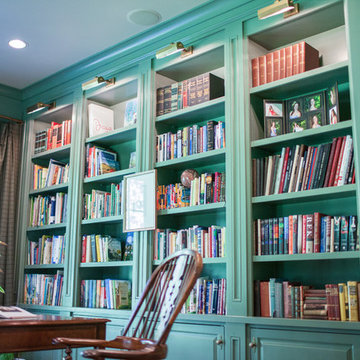
The elegant millwork is custom designed for this European estate home. The color palette is The natural forest setting influences the color pallet surrounding this home.
Jennifer Saltzman Photography
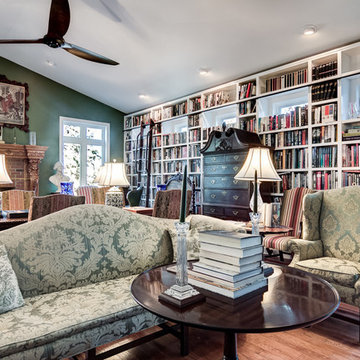
Idee per un grande studio classico con libreria, pareti verdi, pavimento in legno massello medio, camino classico, cornice del camino in legno, scrivania autoportante e pavimento marrone
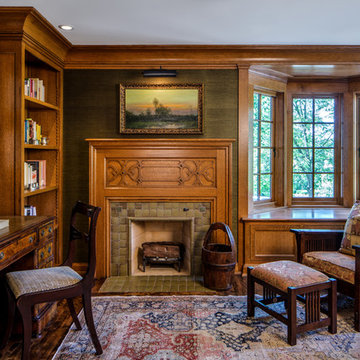
BRANDON STENGEL
Esempio di un grande ufficio classico con pareti verdi, parquet scuro, camino classico, cornice del camino piastrellata e scrivania autoportante
Esempio di un grande ufficio classico con pareti verdi, parquet scuro, camino classico, cornice del camino piastrellata e scrivania autoportante

George Loch
Foto di un grande studio chic con libreria, parquet scuro, cornice del camino in pietra, pavimento marrone, pareti verdi e camino classico
Foto di un grande studio chic con libreria, parquet scuro, cornice del camino in pietra, pavimento marrone, pareti verdi e camino classico
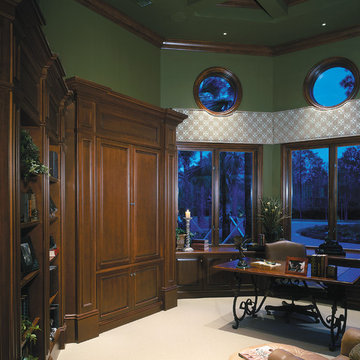
The Sater Design Collection's luxury, Contemporary, Mediterranean home plan "Molina" (Plan #6931). http://saterdesign.com/product/molina/
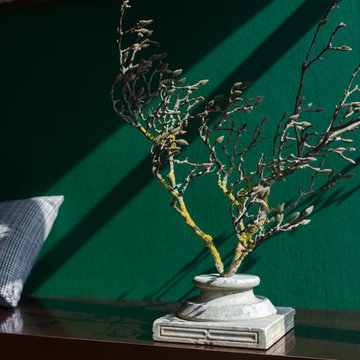
Vintage Marmorvase Sonderanfertigung für den Zweig einer „versteinerten Magnolie“ mit einem Oberflächenkontrast aus Patina und Glanzpolitur.
Fotografie: Cristian Goltz-Lopéz, Frankfurt
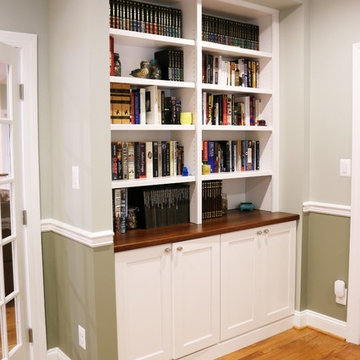
These built-in cabinets in the study (repeated on the other side of the glass door as well) lend an air of formality to the study. They are great for storage, and the niche walls built around them give them a stately look.
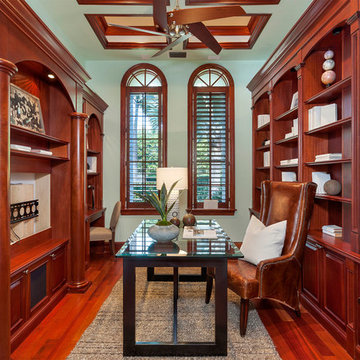
Home Office
Ispirazione per un ufficio mediterraneo di medie dimensioni con pareti verdi, pavimento in legno massello medio, scrivania autoportante, pavimento rosso e nessun camino
Ispirazione per un ufficio mediterraneo di medie dimensioni con pareti verdi, pavimento in legno massello medio, scrivania autoportante, pavimento rosso e nessun camino
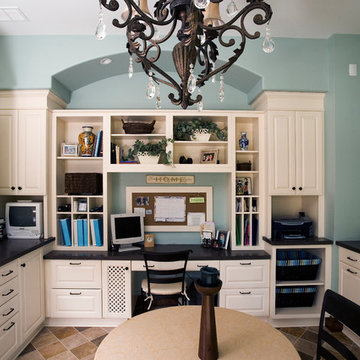
http://www.cabinetwerks.com. Brookhaven cabinetry with Andover raised square panel door in white finish. Family workshop has wrapping station and craft table. Photo by Linda Oyama Bryan. Cabinetry by Wood-Mode/Brookhaven.
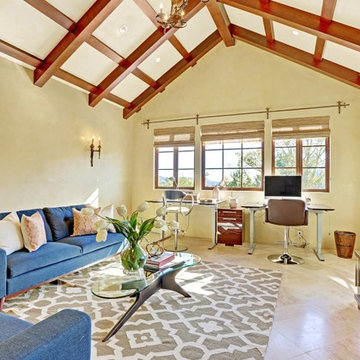
A seamless combination of traditional with contemporary design elements. This elegant, approx. 1.7 acre view estate is located on Ross's premier address. Every detail has been carefully and lovingly created with design and renovations completed in the past 12 months by the same designer that created the property for Google's founder. With 7 bedrooms and 8.5 baths, this 7200 sq. ft. estate home is comprised of a main residence, large guesthouse, studio with full bath, sauna with full bath, media room, wine cellar, professional gym, 2 saltwater system swimming pools and 3 car garage. With its stately stance, 41 Upper Road appeals to those seeking to make a statement of elegance and good taste and is a true wonderland for adults and kids alike. 71 Ft. lap pool directly across from breakfast room and family pool with diving board. Chef's dream kitchen with top-of-the-line appliances, over-sized center island, custom iron chandelier and fireplace open to kitchen and dining room.
Formal Dining Room Open kitchen with adjoining family room, both opening to outside and lap pool. Breathtaking large living room with beautiful Mt. Tam views.
Master Suite with fireplace and private terrace reminiscent of Montana resort living. Nursery adjoining master bath. 4 additional bedrooms on the lower level, each with own bath. Media room, laundry room and wine cellar as well as kids study area. Extensive lawn area for kids of all ages. Organic vegetable garden overlooking entire property.
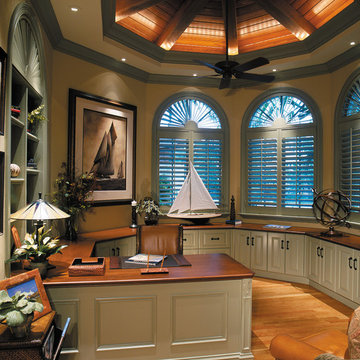
The Sater Design Collection's luxury, Mediterranean home plan "Del Toro" (Plan #6923). http://saterdesign.com/product/del-toro/
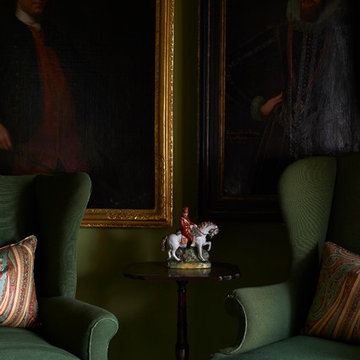
Earl Carter
Ispirazione per uno studio tradizionale di medie dimensioni con libreria, pareti verdi, moquette, nessun camino, scrivania autoportante e pavimento beige
Ispirazione per uno studio tradizionale di medie dimensioni con libreria, pareti verdi, moquette, nessun camino, scrivania autoportante e pavimento beige
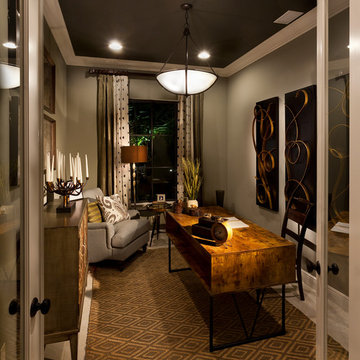
The Akarra IV features Spanish-Mediterranean style architecture accented at both the interior and exterior. Throughout the home, hand-painted tiles and rich wood and brick ceiling details are a perfect pairing of classic and contemporary finishes.
Gene Pollux Photography
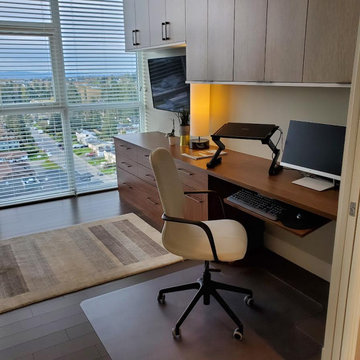
Guest bedroom transformed with built in California Closets office - pull out printer shelf; file drawers; keyboard shelf
California Closets Murphy Bed on opposite wall convert space to guest room when needed.
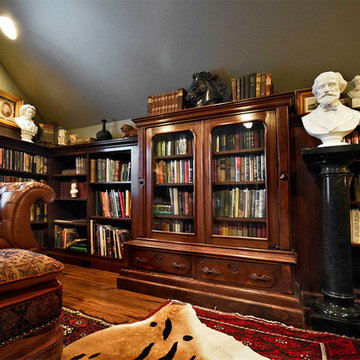
Designer: Rex Todd Rogers
Photographer: MJKolinko
Esempio di un piccolo ufficio con pareti verdi, pavimento in legno massello medio, nessun camino e scrivania incassata
Esempio di un piccolo ufficio con pareti verdi, pavimento in legno massello medio, nessun camino e scrivania incassata
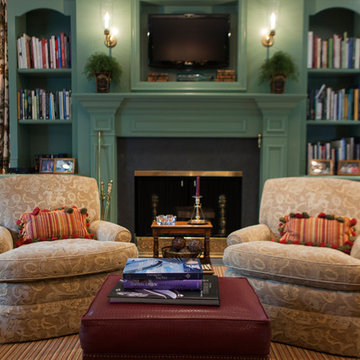
Home Office | Charles Barnes
Esempio di un grande ufficio classico con pareti verdi, moquette, nessun camino e scrivania autoportante
Esempio di un grande ufficio classico con pareti verdi, moquette, nessun camino e scrivania autoportante
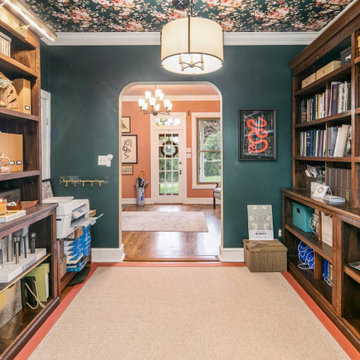
Victorian Home + Office Renovation
Esempio di un ufficio vittoriano di medie dimensioni con pareti verdi, parquet scuro, scrivania autoportante, pavimento rosa e soffitto in carta da parati
Esempio di un ufficio vittoriano di medie dimensioni con pareti verdi, parquet scuro, scrivania autoportante, pavimento rosa e soffitto in carta da parati
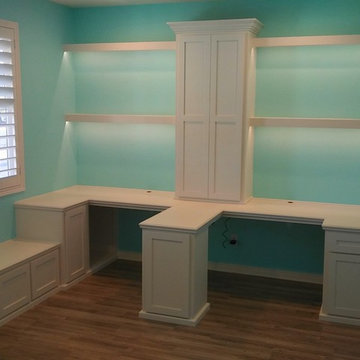
C&L Design Specialists exclusive photo
Ispirazione per un grande ufficio chic con pareti verdi, pavimento in laminato, scrivania incassata e pavimento marrone
Ispirazione per un grande ufficio chic con pareti verdi, pavimento in laminato, scrivania incassata e pavimento marrone
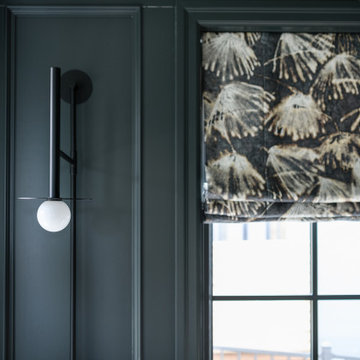
Sumptuous spaces are created throughout the house with the use of dark, moody colors, elegant upholstery with bespoke trim details, unique wall coverings, and natural stone with lots of movement.
The mix of print, pattern, and artwork creates a modern twist on traditional design.
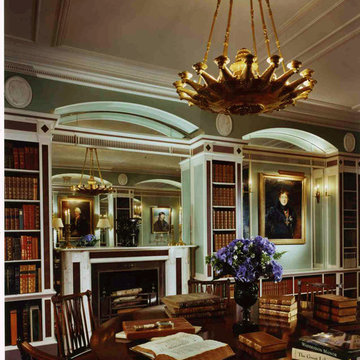
A new library/ dining room for a client living in New York and London, designed by Fairfax & Sammons Architects, interior design by Mlinaric Henry Zervudachi
Durston Saylor Photography
Studio di lusso con pareti verdi
3