Studio di lusso con pareti verdi
Filtra anche per:
Budget
Ordina per:Popolari oggi
21 - 40 di 193 foto
1 di 3
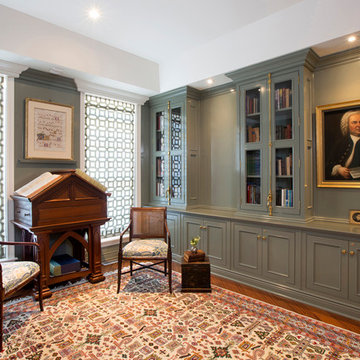
Custom craftsmanship goes a long way in a small space. This family library brings elegance to new level.
Idee per uno studio chic di medie dimensioni con libreria, pareti verdi, pavimento in legno massello medio, scrivania autoportante e pavimento marrone
Idee per uno studio chic di medie dimensioni con libreria, pareti verdi, pavimento in legno massello medio, scrivania autoportante e pavimento marrone
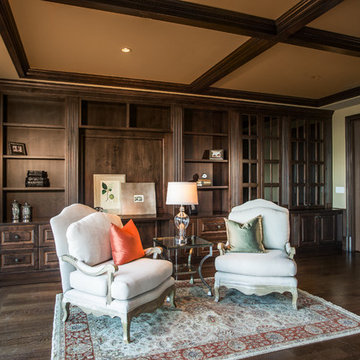
A breathtaking city, bay and mountain view over take the senses as one enters the regal estate of this Woodside California home. At apx 17,000 square feet the exterior of the home boasts beautiful hand selected stone quarry material, custom blended slate roofing with pre aged copper rain gutters and downspouts. Every inch of the exterior one finds intricate timeless details. As one enters the main foyer a grand marble staircase welcomes them, while an ornate metal with gold-leaf laced railing outlines the staircase. A high performance chef’s kitchen waits at one wing while separate living quarters are down the other. A private elevator in the heart of the home serves as a second means of arriving from floor to floor. The properties vanishing edge pool serves its viewer with breathtaking views while a pool house with separate guest quarters are just feet away. This regal estate boasts a new level of luxurious living built by Markay Johnson Construction.
Builder: Markay Johnson Construction
visit: www.mjconstruction.com
Photographer: Scot Zimmerman
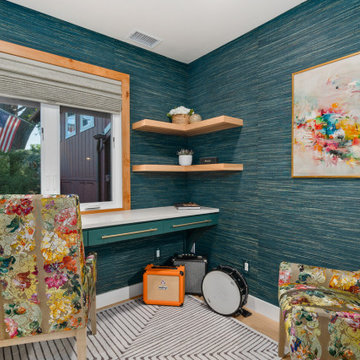
Office and Music Room:
The office was adorned with rich grass cloth, creating a warm and inviting atmosphere.
A custom-made floating desk with custom corbels and Quartzite countertop was installed, along with reading space and floating shelves.
The addition of custom windows and alder window trim enhanced the aesthetic of the room.
The design allowed for versatile use as both an office and a music room.
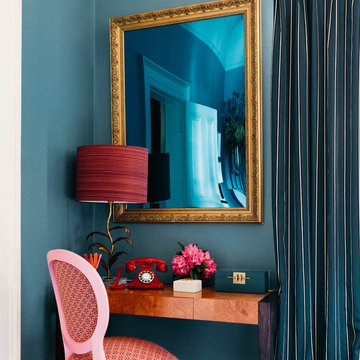
Camilla Molders Design was invited to participate in Como By Design - the first Interior Showhouse in Australia in 18 years.
Como by Design saw 24 interior designers temporarily reimagined the interior of the historic Como House in South Yarra for 3 days in October. As a national trust house, the original fabric of the house was to remain intact and returned to the original state after the exhibition.
Our design worked along side exisiting some antique pieces such as a mirror, bookshelf, chandelier and the original pink carpet.
Add some colour to the walls and furnishings in the room that were all custom designed by Camilla Molders Design including the chairs, rug, screen and desk - made for a cosy and welcoming sitting room.
it is a little to sad to think this lovely cosy room only existed for 1 week!
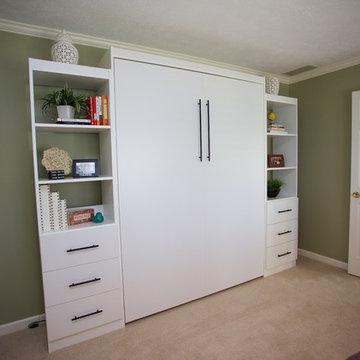
This Home office doubles as a guest room with this murphy-bed tucked away for guests.
Ispirazione per uno studio minimal di medie dimensioni con pareti verdi, moquette e scrivania incassata
Ispirazione per uno studio minimal di medie dimensioni con pareti verdi, moquette e scrivania incassata

Eric Roth Photography
Foto di un ufficio boho chic di medie dimensioni con pareti verdi, pavimento in legno massello medio, nessun camino e scrivania autoportante
Foto di un ufficio boho chic di medie dimensioni con pareti verdi, pavimento in legno massello medio, nessun camino e scrivania autoportante
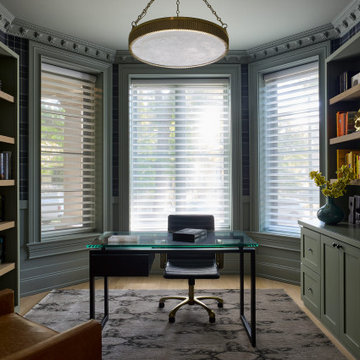
Ispirazione per uno studio tradizionale di medie dimensioni con libreria, pareti verdi, parquet chiaro, scrivania autoportante e carta da parati
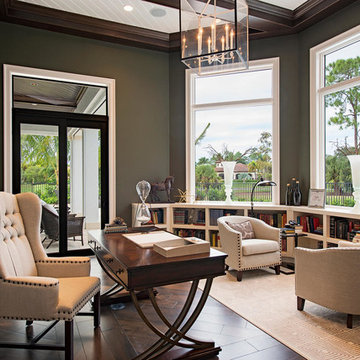
Immagine di un grande ufficio tradizionale con pareti verdi, scrivania autoportante e parquet scuro

This formal study is the perfect setting for a home office. Large wood panels and molding give this room a warm and inviting feel. The gas fireplace adds a touch of class as you relax while reading a good book or listening to your favorite music.
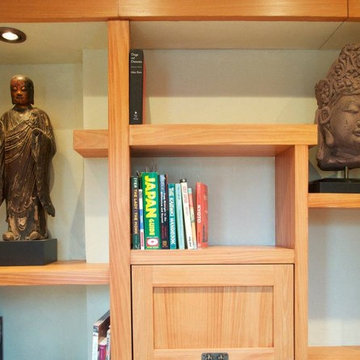
Foto di un piccolo ufficio etnico con pareti verdi, parquet chiaro, nessun camino e scrivania incassata
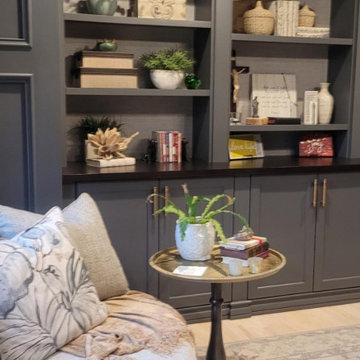
Foto di un grande studio classico con libreria, pareti verdi, parquet chiaro, nessun camino, scrivania autoportante, pavimento beige, soffitto a cassettoni e boiserie
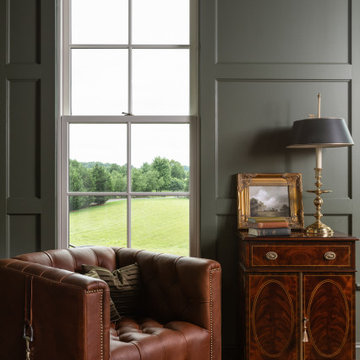
Complete renovation of a home in the rolling hills of the Loudoun County, Virginia horse country. New wood paneling in home office and rustic wood flooring.
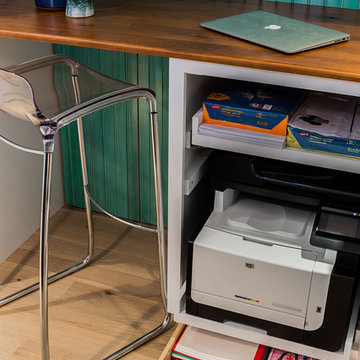
Once apon a time this was a scary basement. The entire house system was located in the center of this room. We updated the systems and were able to locate all the systems to the closet. The space now is a study area, laundry, wine bar. How fun!
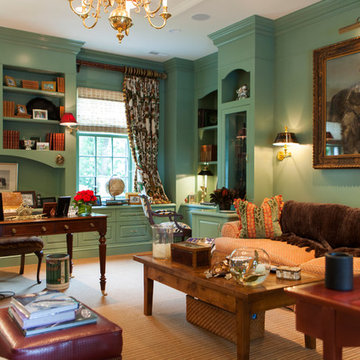
Home Office | Charles Barnes
Immagine di un grande ufficio classico con pareti verdi, moquette, nessun camino e scrivania autoportante
Immagine di un grande ufficio classico con pareti verdi, moquette, nessun camino e scrivania autoportante

Camilla Molders Design was invited to participate in Como By Design - the first Interior Showhouse in Australia in 18 years.
Como by Design saw 24 interior designers temporarily reimagined the interior of the historic Como House in South Yarra for 3 days in October. As a national trust house, the original fabric of the house was to remain intact and returned to the original state after the exhibition.
Our design worked along side exisiting some antique pieces such as a mirror, bookshelf, chandelier and the original pink carpet.
Add some colour to the walls and furnishings in the room that were all custom designed by Camilla Molders Design including the chairs, rug, screen and desk - made for a cosy and welcoming sitting room.
it is a little to sad to think this lovely cosy room only existed for 1 week!
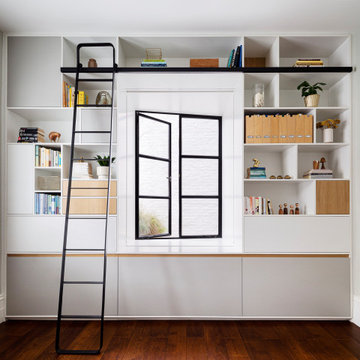
Home office with bespoke joinery
Foto di un grande studio design con libreria, pareti verdi, parquet scuro, nessun camino, scrivania incassata e pavimento marrone
Foto di un grande studio design con libreria, pareti verdi, parquet scuro, nessun camino, scrivania incassata e pavimento marrone
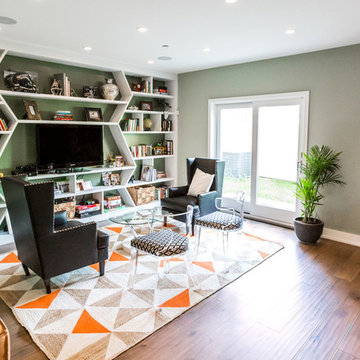
Finally the Library. We designed and specified every angle and measurement here. A wall to wall custom builtin for first floor entertainment, storage and lounge space is right off the main office on the first floor and main entry. Any guests first impression of this home will truly be an inspiring one, and any friend looking to borrow a book and read a while, certainly has a place to do it!
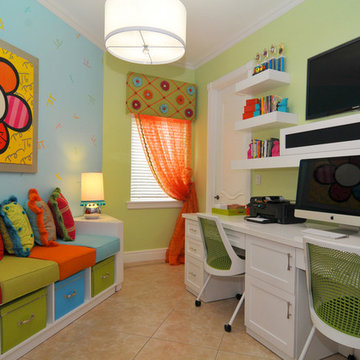
Immagine di un piccolo ufficio minimal con pavimento in gres porcellanato, scrivania incassata e pareti verdi
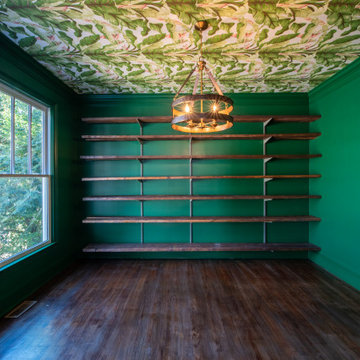
Ispirazione per uno studio moderno di medie dimensioni con libreria, pareti verdi, parquet scuro, pavimento marrone e soffitto in carta da parati
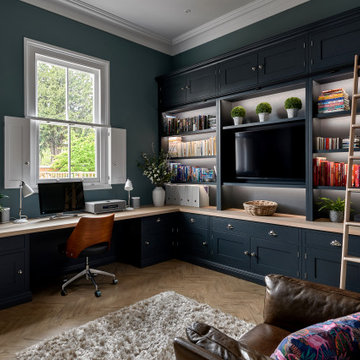
This was such a stunning room to design, with some of the highest ceilings we’d ever seen. The space was flooded with light which gave us fabulous scope with the colour scheme and made for a lovely space to work in.
The cabinetry was crafted to match the Arlington style already in the kitchen, and we took elements of the colour scheme here into the study to create a harmonious colour palette that flowed from one room to the next. Base cabinets and drawer space offered ample storage, all corners being utilised with the use of some clever internal storage systems, and all were topped with grey white washed solid oak desktops.
We used traditionally styled nickel knobs and drawer pulls crafted by a local brassfounder, and to access the high cabinets, a beautiful oak library ladder added a practical and characterful finishing touch.
Studio di lusso con pareti verdi
2