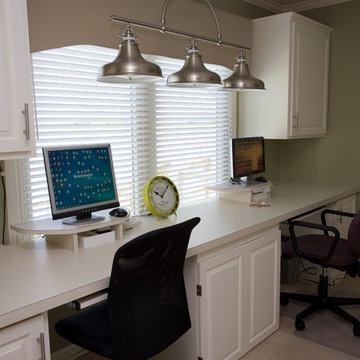Studio di lusso con pareti verdi
Filtra anche per:
Budget
Ordina per:Popolari oggi
121 - 140 di 193 foto
1 di 3
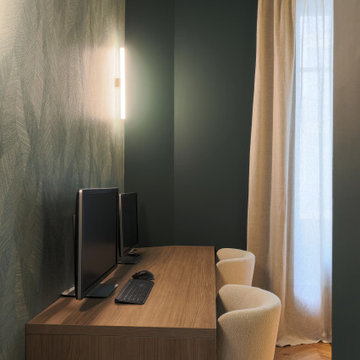
Cet ancien cabinet d’avocat dans le quartier du carré d’or, laissé à l’abandon, avait besoin d’attention. Notre intervention a consisté en une réorganisation complète afin de créer un appartement familial avec un décor épuré et contemplatif qui fasse appel à tous nos sens. Nous avons souhaité mettre en valeur les éléments de l’architecture classique de l’immeuble, en y ajoutant une atmosphère minimaliste et apaisante. En très mauvais état, une rénovation lourde et structurelle a été nécessaire, comprenant la totalité du plancher, des reprises en sous-œuvre, la création de points d’eau et d’évacuations.
Les espaces de vie, relèvent d’un savant jeu d’organisation permettant d’obtenir des perspectives multiples. Le grand hall d’entrée a été réduit, au profit d’un toilette singulier, hors du temps, tapissé de fleurs et d’un nez de cloison faisant office de frontière avec la grande pièce de vie. Le grand placard d’entrée comprenant la buanderie a été réalisé en bois de noyer par nos artisans menuisiers. Celle-ci a été délimitée au sol par du terrazzo blanc Carrara et de fines baguettes en laiton.
La grande pièce de vie est désormais le cœur de l’appartement. Pour y arriver, nous avons dû réunir quatre pièces et un couloir pour créer un triple séjour, comprenant cuisine, salle à manger et salon. La cuisine a été organisée autour d’un grand îlot mêlant du quartzite Taj Mahal et du bois de noyer. Dans la majestueuse salle à manger, la cheminée en marbre a été effacée au profit d’un mur en arrondi et d’une fenêtre qui illumine l’espace. Côté salon a été créé une alcôve derrière le canapé pour y intégrer une bibliothèque. L’ensemble est posé sur un parquet en chêne pointe de Hongris 38° spécialement fabriqué pour cet appartement. Nos artisans staffeurs ont réalisés avec détails l’ensemble des corniches et cimaises de l’appartement, remettant en valeur l’aspect bourgeois.
Un peu à l’écart, la chambre des enfants intègre un lit superposé dans l’alcôve tapissée d’une nature joueuse où les écureuils se donnent à cœur joie dans une partie de cache-cache sauvage. Pour pénétrer dans la suite parentale, il faut tout d’abord longer la douche qui se veut audacieuse avec un carrelage zellige vert bouteille et un receveur noir. De plus, le dressing en chêne cloisonne la chambre de la douche. De son côté, le bureau a pris la place de l’ancien archivage, et le vert Thé de Chine recouvrant murs et plafond, contraste avec la tapisserie feuillage pour se plonger dans cette parenthèse de douceur.
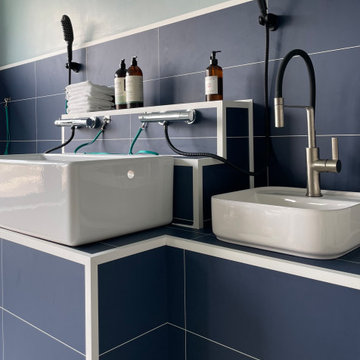
Commercial retail space, for a pet store and dog groomers. Complete renovation. Features custom designed, built and fitted sales counter, shelving, window display and other storage units and bathroom. Inspired by the Kent coast.
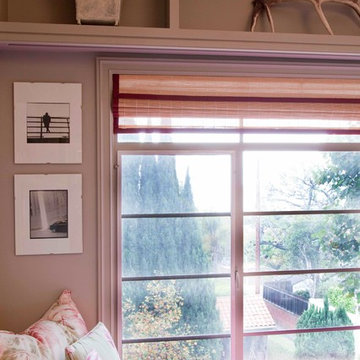
Idee per un grande ufficio chic con pareti verdi, parquet scuro, nessun camino e scrivania autoportante
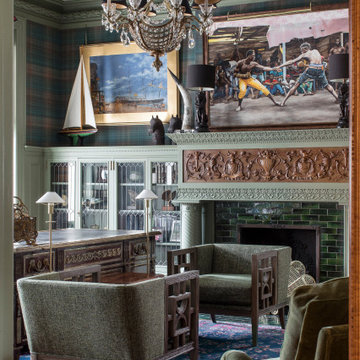
Immagine di un ufficio bohémian di medie dimensioni con pareti verdi, pavimento in legno massello medio, camino classico, cornice del camino piastrellata, scrivania autoportante, pavimento marrone e carta da parati
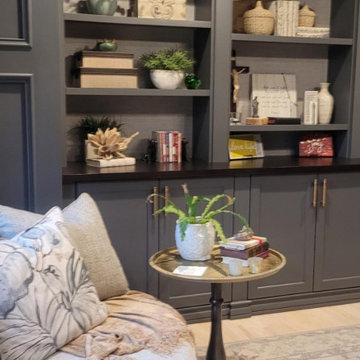
Foto di un grande studio classico con libreria, pareti verdi, parquet chiaro, nessun camino, scrivania autoportante, pavimento beige, soffitto a cassettoni e boiserie
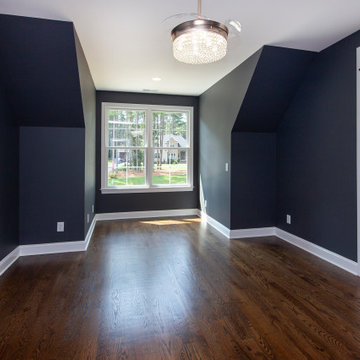
Ispirazione per un ufficio american style di medie dimensioni con pareti verdi e pavimento in legno massello medio
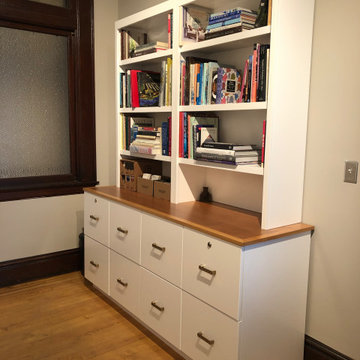
This custom bookshelf also features file cabinets and an alder countertop.
Foto di un ufficio contemporaneo di medie dimensioni con pareti verdi, parquet chiaro e pavimento giallo
Foto di un ufficio contemporaneo di medie dimensioni con pareti verdi, parquet chiaro e pavimento giallo
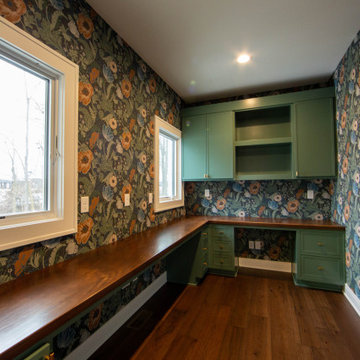
The green custom cabinets and striking wallpaper create a beautiful and functional work space in the home office.
Esempio di uno studio moderno di medie dimensioni con pareti verdi, pavimento in laminato, scrivania incassata, pavimento marrone e carta da parati
Esempio di uno studio moderno di medie dimensioni con pareti verdi, pavimento in laminato, scrivania incassata, pavimento marrone e carta da parati
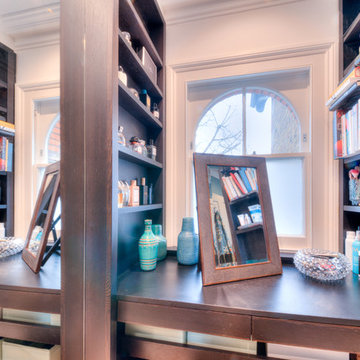
Photographer - Alan Stretton Idisign.co.uk
Immagine di un grande studio contemporaneo con pareti verdi, moquette e pavimento beige
Immagine di un grande studio contemporaneo con pareti verdi, moquette e pavimento beige
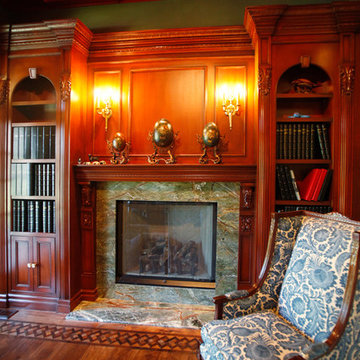
Leslie Rodriguez Photography
Ispirazione per un grande ufficio tradizionale con pareti verdi, pavimento in legno massello medio, camino classico, cornice del camino in pietra e scrivania autoportante
Ispirazione per un grande ufficio tradizionale con pareti verdi, pavimento in legno massello medio, camino classico, cornice del camino in pietra e scrivania autoportante
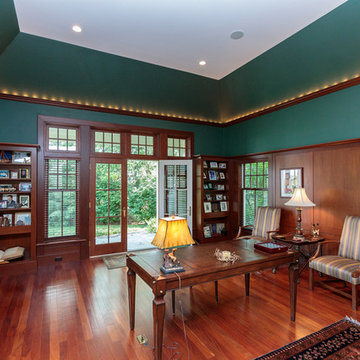
http://12millerhillrd.com
Exceptional Shingle Style residence thoughtfully designed for gracious entertaining. This custom home was built on an elevated site with stunning vista views from its private grounds. Architectural windows capture the majestic setting from a grand foyer. Beautiful french doors accent the living room and lead to bluestone patios and rolling lawns. The elliptical wall of windows in the dining room is an elegant detail. The handsome cook's kitchen is separated by decorative columns and a breakfast room. The impressive family room makes a statement with its palatial cathedral ceiling and sophisticated mill work. The custom floor plan features a first floor guest suite with its own sitting room and picturesque gardens. The master bedroom is equipped with two bathrooms and wardrobe rooms. The upstairs bedrooms are spacious and have their own en-suite bathrooms. The receiving court with a waterfall, specimen plantings and beautiful stone walls complete the impressive landscape.
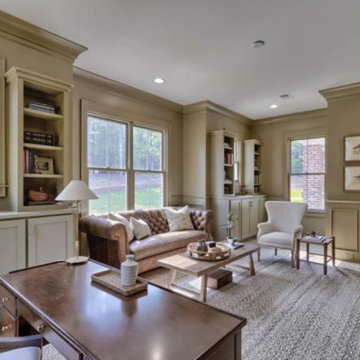
Luxury home office bathed in stately green with custom molding, large windows, and built-ins all over the place for a professional, welcoming environment.
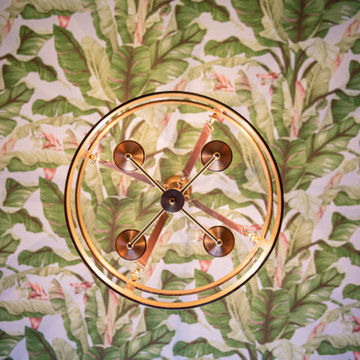
Ispirazione per uno studio classico di medie dimensioni con libreria, pareti verdi, parquet scuro, pavimento marrone e soffitto in carta da parati
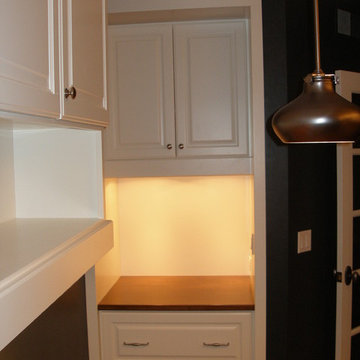
Foto di un ufficio chic di medie dimensioni con pareti verdi, parquet scuro, nessun camino e scrivania incassata
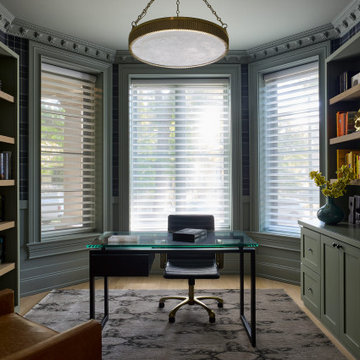
Ispirazione per uno studio tradizionale di medie dimensioni con libreria, pareti verdi, parquet chiaro, scrivania autoportante e carta da parati
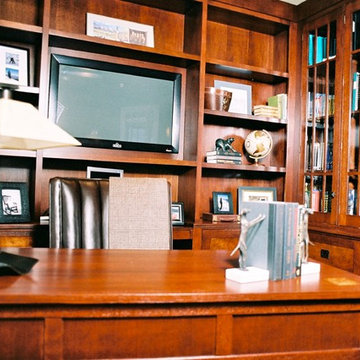
This bespoke office cabinetry with open shelving and lower file system was built in cherry wood with tiger maple inlay detail. The leather office chair swivels for access to the computer station. The pulls are Rocky Mountain Hardware. Accessories are purchased. Photographer: Michael Conner
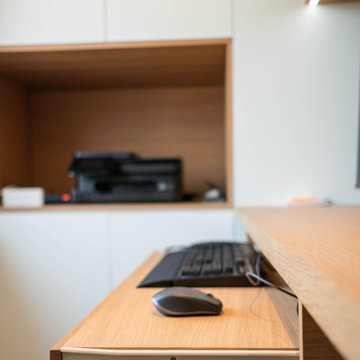
bureau sur mesure conçu en mélaminé blanc et placage chêne
Immagine di uno studio minimalista con pareti verdi e scrivania incassata
Immagine di uno studio minimalista con pareti verdi e scrivania incassata
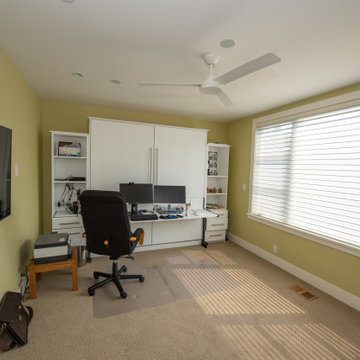
This home in Napa off Silverado was rebuilt after burning down in the 2017 fires. Architect David Rulon, a former associate of Howard Backen, known for this Napa Valley industrial modern farmhouse style. Composed in mostly a neutral palette, the bones of this house are bathed in diffused natural light pouring in through the clerestory windows. Beautiful textures and the layering of pattern with a mix of materials add drama to a neutral backdrop. The homeowners are pleased with their open floor plan and fluid seating areas, which allow them to entertain large gatherings. The result is an engaging space, a personal sanctuary and a true reflection of it's owners' unique aesthetic.
Inspirational features are metal fireplace surround and book cases as well as Beverage Bar shelving done by Wyatt Studio, painted inset style cabinets by Gamma, moroccan CLE tile backsplash and quartzite countertops.
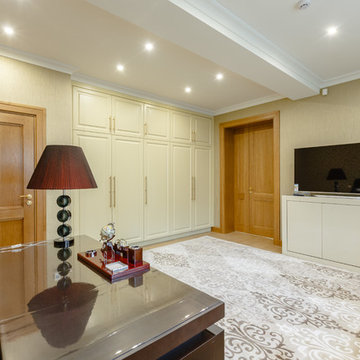
Райский уголок Балтийской жемчужины.
Parka 15 это абсолютно новый и полностью укомплектованный дом отвечающий последним стандартам качества, удобства и комфорта. Архитектура этого роскошного особняка ярко выражает гармонию жилой среды и лесной природы. Панорамные окна, восхитительный пейзаж, водная гладь зеркального озера, величественные сосны делают Parka 15 местом который действительно можно назвать домом.
Просторная внутренняя планировка дома включает в себя следующее:
На первом этаже большая гостиная с камином, столовая и кухня. А также небольшой уютный кабинет и прачечная. Имеется гараж на 2 машины
На втором этаже расположены 3 спальни с ванными комнатами, с выходами на террасу, просторная гардеробная комната, и большая гостиная с миниатюрной кухней.
В отделке использованы мраморные столешницы, дубовые стеклопакеты, латуневые балясины ручной работы, мебель и аксессуары от ведущих итальянских дизайнеров, бытовая техника от Siemens, Bosch, Miele
Дом подключен к современным коммуникациям: магистральный газ и возможность отопления от сжиженного газа, система очистки воды, электричество, канализация. Установлена охранная сигнализация, оптический интернет кабель, спутниковое телевидение.
Studio di lusso con pareti verdi
7
