Studio country a costo elevato
Filtra anche per:
Budget
Ordina per:Popolari oggi
141 - 160 di 665 foto
1 di 3
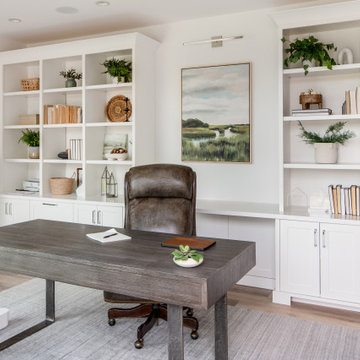
Idee per un grande studio country con libreria, pareti bianche, parquet chiaro, scrivania incassata e pavimento marrone
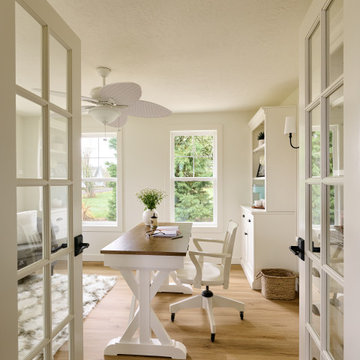
These homeowners came to us wanting to upgrade the curb appeal of their home and improve the layout of the interior. They hoped for an entry that would welcome guests to their home both inside and out, while also creating more defined and purposeful space within the home. The main goals of the project were to add a covered wrap around porch, add more windows for natural light, create a formal entry that housed the client’s baby grand piano, and add a home office for the clients to work from home.
With a dated exterior and facade that lacked dimension, there was little charm to be had. The front door was hidden from visitors and a lack of windows made the exterior unoriginal. We approached the exterior design pulling inspiration from the farmhouse style, southern porches, and craftsman style homes. Eventually we landed on a design that added numerous windows to the front façade, reminiscent of a farmhouse, and turned a Dutch hipped roof into an extended gable roof, creating a large front porch and adding curb appeal interest. By relocating the entry door to the front of the house and adding a gable accent over this new door, it created a focal point for guests and passersby. In addition to those design elements, we incorporated some exterior shutters rated for our northwest climate that echoed the southern style homes our client loved. A greige paint color (Benjamin Moore Cape May Cobblestone) accented with a white trim (Benjamin Moore Swiss Coffee) and a black front door, shutters, and window box (Sherwin Williams Black Magic) all work together to create a charming and welcoming façade.
On the interior we removed a half wall and coat closet that separated the original cramped entryway from the front room. The front room was a multipurpose space that didn’t have a designated use for the family, it became a catch-all space that was easily cluttered. Through the design process we came up with a plan to split the spaces into 2 rooms, a large open semi-formal entryway and a home office. The semi-formal entryway was intentionally designed to house the homeowner’s baby grand piano – a real showstopper. The flow created by this entryway is welcoming and ushers you into a beautifully curated home.
A new office now sits right off the entryway with beautiful French doors, built-in cabinetry, and an abundance of natural light – everything that one dreams of for their home office. The home office looks out to the front porch and front yard as well as the pastural side yard where the children frequently play. The office is an ideal location for a moment of inspiration, reflection, and focus. A warm white paint (Benjamin Moore Swiss Coffee) combined with the newly installed light oak luxury vinyl plank flooring runs throughout the home, creating continuity and a neutral canvas. Traditional and schoolhouse style statement light fixtures coordinate with the black door hardware for an added level of contrast.
There is one more improvement that made a big difference to this family. In the family room, we added a built-in window seat. This created a cozy nook that is used by all for reading and extra seating. This relatively small improvement had a big impact on how the family uses and enjoys the space.
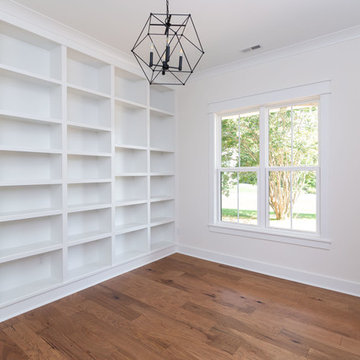
Dwight Myers Real Estate Photography
Idee per un grande studio country con pareti bianche, pavimento in legno massello medio e pavimento marrone
Idee per un grande studio country con pareti bianche, pavimento in legno massello medio e pavimento marrone
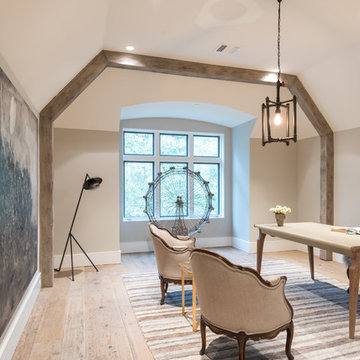
Idee per un ufficio country di medie dimensioni con pareti grigie, parquet chiaro e scrivania autoportante
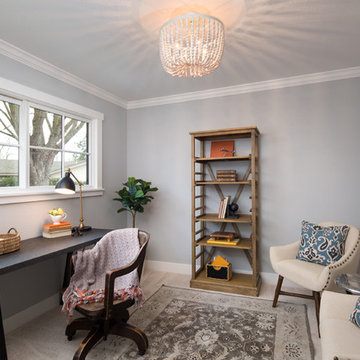
Marcell Puzsar, Bright Room Photography
Ispirazione per un piccolo studio country con pareti blu, moquette, scrivania autoportante, pavimento bianco e nessun camino
Ispirazione per un piccolo studio country con pareti blu, moquette, scrivania autoportante, pavimento bianco e nessun camino
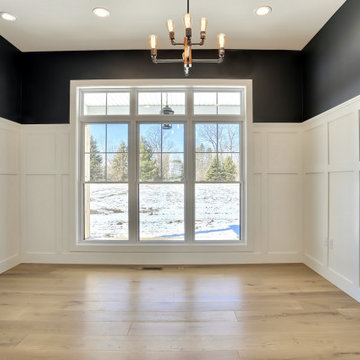
A formal office is found near the master bedroom and is adorned with paneled walls and black accents.
Foto di un ufficio country di medie dimensioni con pareti bianche, parquet chiaro, pavimento marrone e boiserie
Foto di un ufficio country di medie dimensioni con pareti bianche, parquet chiaro, pavimento marrone e boiserie
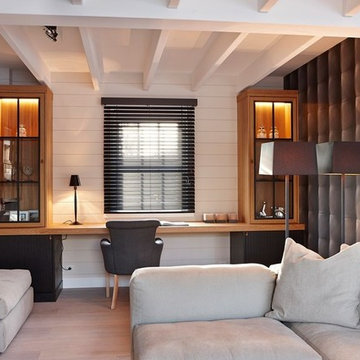
Idee per un ufficio country di medie dimensioni con pareti bianche, parquet chiaro e scrivania incassata
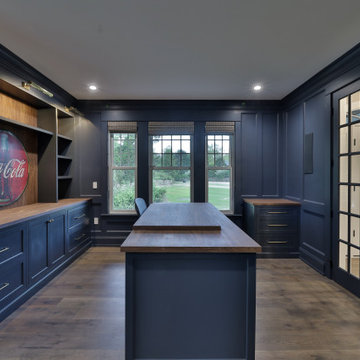
A modern farmhouse-inspired home office with a chic and stylish design. The space features a clean and minimalist aesthetic, with a white desk and a black office chair. The office is well-lit, thanks to the large windows that provide ample natural light. A simple black pendant light adds to the room's modern and elegant atmosphere. The wooden floor adds a touch of warmth and coziness to the space. This home office design is perfect for anyone looking for a stylish and functional workspace that prioritizes simplicity and sophistication.
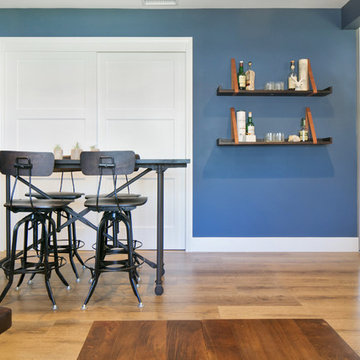
Modern Farmhouse interior design by Lindye Galloway Design. Man cave, home office, bar seating, bar table, leather strap bar shelf and deep blue wall color.
This bespoke office space was designed to meet all of the storage needs of the client. The painted shaker style furniture works with the oak beams and painted walls to create an open spaces for working and relaxing.
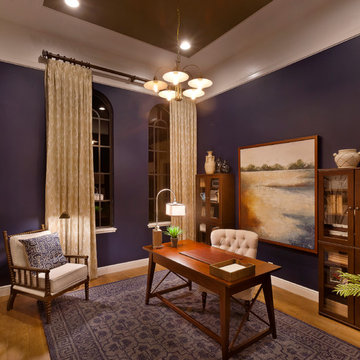
Gene Pollux | Pollux Photography
Foto di un ufficio country di medie dimensioni con pavimento in legno massello medio, scrivania autoportante e pareti viola
Foto di un ufficio country di medie dimensioni con pavimento in legno massello medio, scrivania autoportante e pareti viola
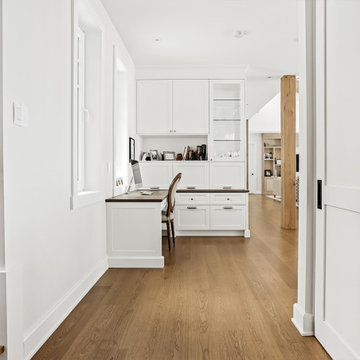
Bureau / Home office
Immagine di un grande ufficio country con pareti bianche, pavimento in legno massello medio, scrivania incassata e pavimento marrone
Immagine di un grande ufficio country con pareti bianche, pavimento in legno massello medio, scrivania incassata e pavimento marrone
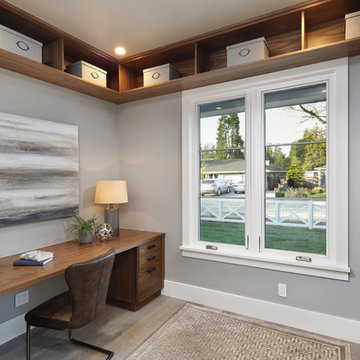
Idee per un grande ufficio country con pavimento in legno massello medio, scrivania incassata, pavimento grigio, pareti grigie e nessun camino
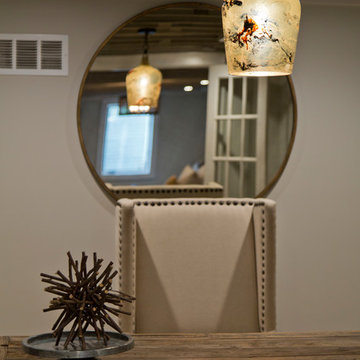
Nichole Kennelly Photography
Foto di uno studio country di medie dimensioni con pareti grigie, parquet chiaro, scrivania autoportante e pavimento grigio
Foto di uno studio country di medie dimensioni con pareti grigie, parquet chiaro, scrivania autoportante e pavimento grigio
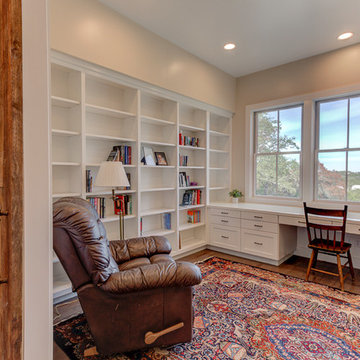
Immagine di uno studio country di medie dimensioni con libreria, pareti beige, pavimento in legno massello medio, scrivania incassata e pavimento marrone
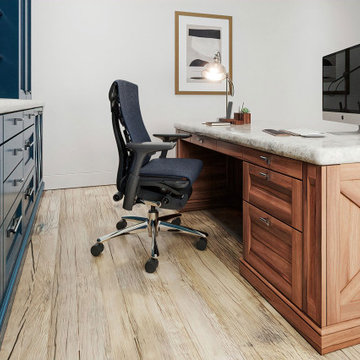
Custom built-in credenza in a blue painted finish. Farmhouse-style doors and drawer fronts make a statement and tie in the mixed materials in the room. Walnut's freestanding executive desk creates a contrast to the blue credenza.
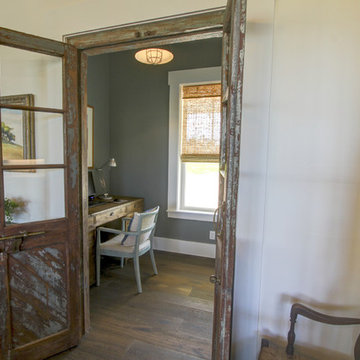
Antique doors connect the small office to the Great Room. The light from the window in the office is shared by the Great Room through the French doors.
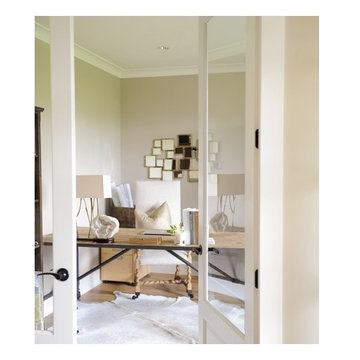
Foto di un ufficio country di medie dimensioni con pareti beige, parquet chiaro, scrivania autoportante e nessun camino
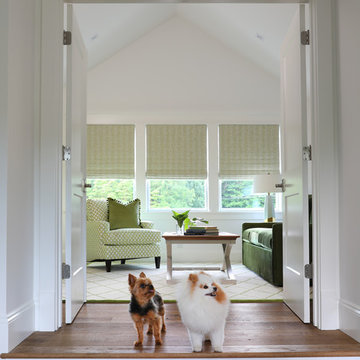
Photographer- Katrina Wittkamp/
Architect- Visbeen Architects/
Builder- Homes By True North/
Interior Designer- L Rose Interior Design
Ispirazione per un ufficio country di medie dimensioni con pavimento in legno massello medio, scrivania incassata, pavimento marrone e pareti grigie
Ispirazione per un ufficio country di medie dimensioni con pavimento in legno massello medio, scrivania incassata, pavimento marrone e pareti grigie
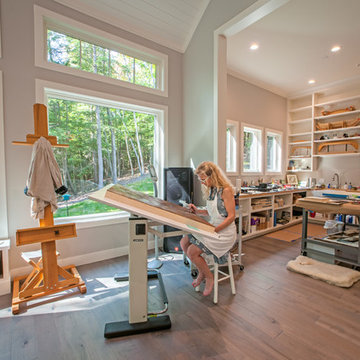
Built by Adelaine Construction, Inc. in Harbor Springs, Michigan. Drafted by ZKE Designs in Oden, Michigan and photographed by Speckman Photography in Rapid City, Michigan.
Studio country a costo elevato
8