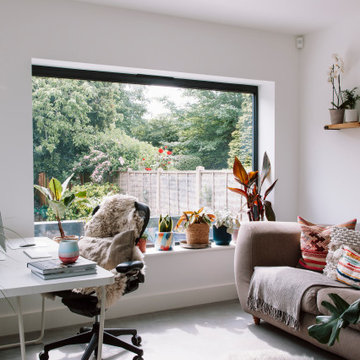Studio contemporaneo a costo elevato
Filtra anche per:
Budget
Ordina per:Popolari oggi
61 - 80 di 6.005 foto
1 di 3

Ernesto Santalla PLLC is located in historic Georgetown, Washington, DC.
Ernesto Santalla was born in Cuba and received a degree in Architecture from Cornell University in 1984, following which he moved to Washington, DC, and became a registered architect. Since then, he has contributed to the changing skyline of DC and worked on projects in the United States, Puerto Rico, and Europe. His work has been widely published and received numerous awards.
Ernesto Santalla PLLC offers professional services in Architecture, Interior Design, and Graphic Design. This website creates a window to Ernesto's projects, ideas and process–just enough to whet the appetite. We invite you to visit our office to learn more about us and our work.
Photography by Geoffrey Hodgdon
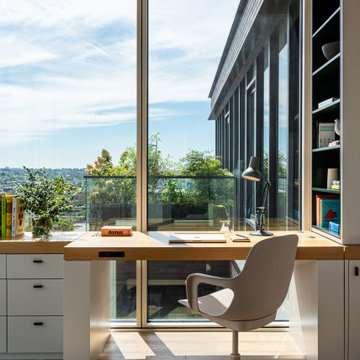
Bespoke millwork was designed for the home office, integrating a bookcase, cabinets and drawers, but most important a custom lifting desk. The desk for engineered to be seamlessly integrated with the surrounded millwork when in low position, and be electronically lifted to become a standing desk.

A home office that also doubles as a music studio. The Yves Klein blue creates a very striking divide of the space and gives this area its own identity.
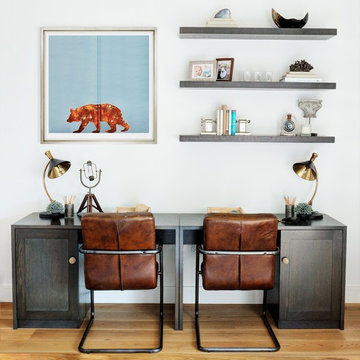
The brief for this project was to create a relaxed family home for dad and kids to enjoy time together.
In the open-plan living / dining room, a pair of desks with shelves above provides a space for the kids to do their homework and store their school stationary.
- Photography by James Green Photographer
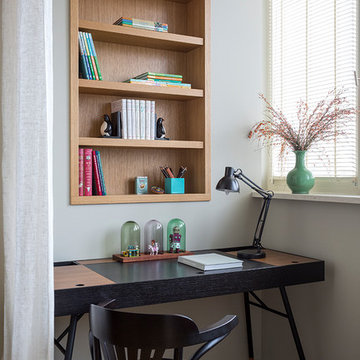
Квартира 140 м2 в Москве для семьи с тремя детьми, авторы проекта Лена Зуфарова и Дина Масленникова, фото - Евгений Кулибаба
Immagine di un piccolo ufficio design con pareti grigie, pavimento in legno massello medio, scrivania autoportante e nessun camino
Immagine di un piccolo ufficio design con pareti grigie, pavimento in legno massello medio, scrivania autoportante e nessun camino
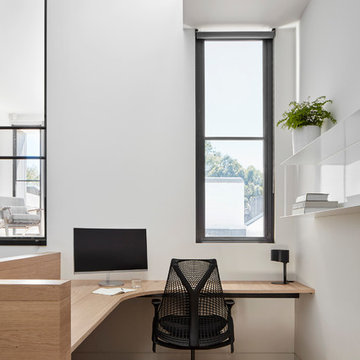
Open study desk sitting mid landing of staircase. Built in desk with matching timber to floorboards.
Image by: Jack Lovel Photography
Idee per un piccolo ufficio minimal con pareti bianche, parquet chiaro, scrivania incassata e pavimento beige
Idee per un piccolo ufficio minimal con pareti bianche, parquet chiaro, scrivania incassata e pavimento beige
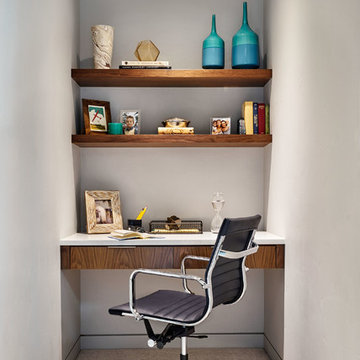
Blackstone Edge Photography
Foto di un piccolo studio contemporaneo con pareti grigie, moquette e scrivania incassata
Foto di un piccolo studio contemporaneo con pareti grigie, moquette e scrivania incassata
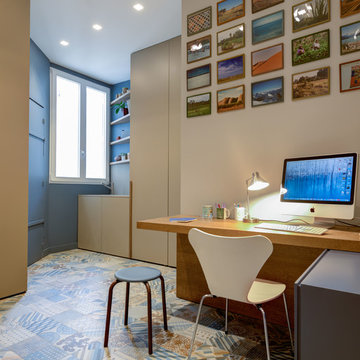
Julien Dominguez
Esempio di un ufficio minimal di medie dimensioni con pareti beige e scrivania incassata
Esempio di un ufficio minimal di medie dimensioni con pareti beige e scrivania incassata
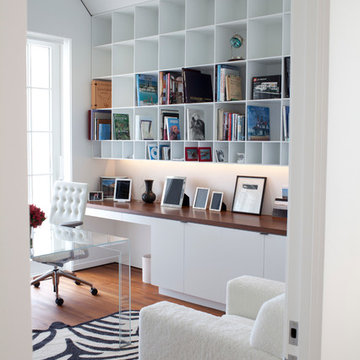
Simon Jacobsen, Nat Coe.
Esempio di un ufficio design di medie dimensioni con pareti bianche, parquet scuro e scrivania autoportante
Esempio di un ufficio design di medie dimensioni con pareti bianche, parquet scuro e scrivania autoportante
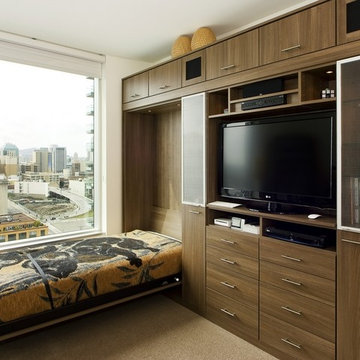
Urban Contemporary Wall Bed with Media Center (open)
Esempio di un ufficio minimal di medie dimensioni con pareti beige, moquette, nessun camino, pavimento beige e scrivania incassata
Esempio di un ufficio minimal di medie dimensioni con pareti beige, moquette, nessun camino, pavimento beige e scrivania incassata
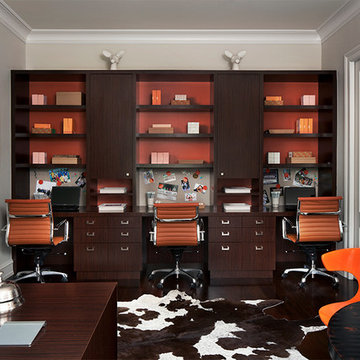
©Beth Singer Photographer
Esempio di un ufficio minimal di medie dimensioni con pareti beige, parquet scuro, nessun camino e scrivania incassata
Esempio di un ufficio minimal di medie dimensioni con pareti beige, parquet scuro, nessun camino e scrivania incassata
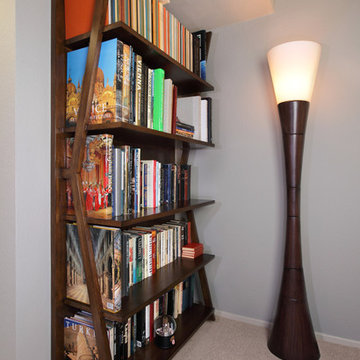
Charles Metivier
Ispirazione per uno studio minimal di medie dimensioni con libreria, pareti grigie, moquette, nessun camino e pavimento beige
Ispirazione per uno studio minimal di medie dimensioni con libreria, pareti grigie, moquette, nessun camino e pavimento beige
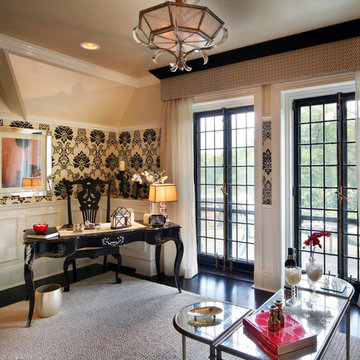
This 7 bedroom, 8 bath home was inspired by the French countryside. It features luxurious materials while maintaining the warmth and comfort necessary for family enjoyment
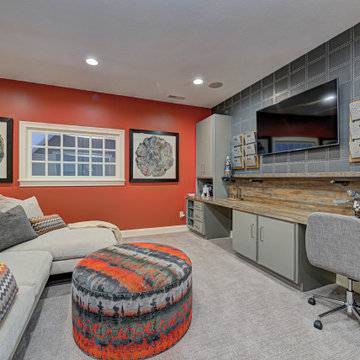
This home renovation project transformed unused, unfinished spaces into vibrant living areas. Each exudes elegance and sophistication, offering personalized design for unforgettable family moments.
In this spacious office oasis, every inch is devoted to productivity and comfort. From ample desk space to abundant storage, it's a haven for focused work. Plus, the plush sofa is perfect for moments of relaxation amidst productivity.
Project completed by Wendy Langston's Everything Home interior design firm, which serves Carmel, Zionsville, Fishers, Westfield, Noblesville, and Indianapolis.
For more about Everything Home, see here: https://everythinghomedesigns.com/
To learn more about this project, see here: https://everythinghomedesigns.com/portfolio/fishers-chic-family-home-renovation/

This Bank Executive / Mom works full time from home. Accounting for this way of life, we began the office design by analyzing the space to accommodate for this individual’s workload and lifestyle.
The office nook remains integrated within the rest of the household, with “tweenaged” boys afoot. Still sequestered upstairs, Mom fulfills her role as a professional, while keeping an ear on the household activities.
We designed this space with ample lighting both natural and artificial, sufficient closed and open shelving, and supplies cupboards, with drawers and file cabinets. Craftsman Four Square, Seattle, WA - Master Bedroom & Office - Custom Cabinetry, by Belltown Design LLC, Photography by Julie Mannell
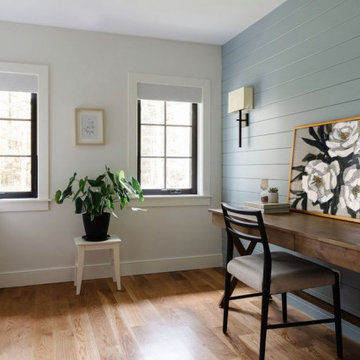
When our clients approached us about this project, they had a large vacant lot and a set of architectural plans in hand, and they needed our help to envision the interior of their dream home. As a busy family with young kids, they relied on KMI to help identify a design style that suited both of them and served their family's needs and lifestyle. One of the biggest challenges of the project was finding ways to blend their varying aesthetic desires, striking just the right balance between bright and cheery and rustic and moody. We also helped develop the exterior color scheme and material selections to ensure the interior and exterior of the home were cohesive and spoke to each other. With this project being a new build, there was not a square inch of the interior that KMI didn't touch.
In our material selections throughout the home, we sought to draw on the surrounding nature as an inspiration. The home is situated on a large lot with many large pine trees towering above. The goal was to bring some natural elements inside and make the house feel like it fits in its rustic setting. It was also a goal to create a home that felt inviting, warm, and durable enough to withstand all the life a busy family would throw at it. Slate tile floors, quartz countertops made to look like cement, rustic wood accent walls, and ceramic tiles in earthy tones are a few of the ways this was achieved.
There are so many things to love about this home, but we're especially proud of the way it all came together. The mix of materials, like iron, stone, and wood, helps give the home character and depth and adds warmth to some high-contrast black and white designs throughout the home. Anytime we do something truly unique and custom for a client, we also get a bit giddy, and the light fixture above the dining room table is a perfect example of that. A labor of love and the collaboration of design ideas between our client and us produced the one-of-a-kind fixture that perfectly fits this home. Bringing our client's dreams and visions to life is what we love most about being designers, and this project allowed us to do just that.
---
Project designed by interior design studio Kimberlee Marie Interiors. They serve the Seattle metro area including Seattle, Bellevue, Kirkland, Medina, Clyde Hill, and Hunts Point.
For more about Kimberlee Marie Interiors, see here: https://www.kimberleemarie.com/
To learn more about this project, see here
https://www.kimberleemarie.com/ravensdale-new-build

A mezzanine Study has views to the old house and the blue sky above, and is bathed in natural light from the overhead skylights.
Photo by Dave Kulesza.
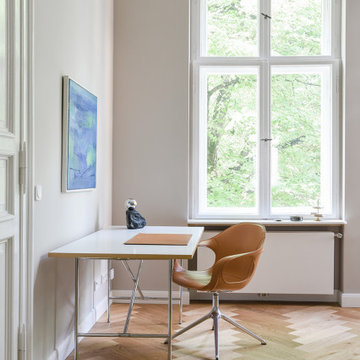
Der stilvolle Charakter der Innenräume der anderen Räume wird durch die legendären Evergreens von Designstars wie Mies van der Rohe, Marcel Breuer, Ingo Maurer, Knoll und Harry Bertola bestimmt.
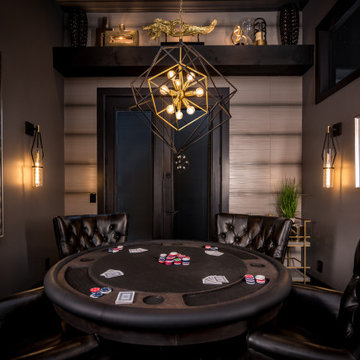
We completely transformed this office space into a gentlemen's poker room. We designed a custom made poker table to seat four players comfortably. New hardwood floors, accent wall tile, lighting, and paint were all chosen carefully to create this moody aesthetic.
Studio contemporaneo a costo elevato
4
