Studio con scrivania autoportante
Filtra anche per:
Budget
Ordina per:Popolari oggi
21 - 40 di 51.059 foto
1 di 2
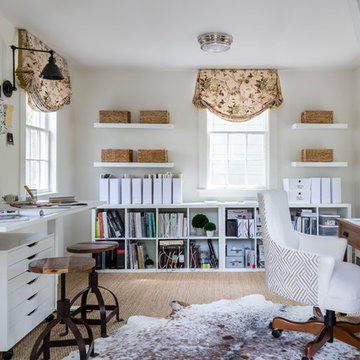
This home office was created from an outbuilding on the property. Seagrass wall-to-wall carpet was installed for ultimate durability and a relaxed vibe. We employed a high-low aesthetic to create a space that was unique but still within budget, utilizing the owner's Stickley desk, a custom desk chair, custom blush Roman shades, a Hudson Valley Fenwater chandelier and sconces, and multiple office items from budget sources like IKEA and The Container Store. The ceiling is painted Quicksand and walls and trim in White Dove by Benjamin Moore. Photo by Sabrina Cole Quinn Photography.
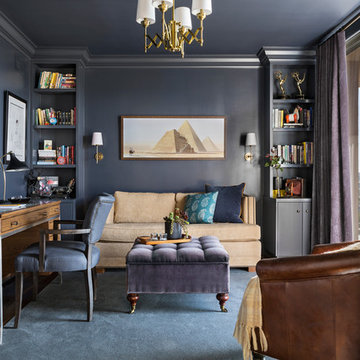
Creating an alcove with the addition of a pair of bookcases gives this room a focal point that can almost compete with the spectacular view. Painting the walls and ceiling a color like Mysterious by Benjamin Moore gives the room a drama.
The added transom window brings the natural light into what would be a dark hallway and echos the industrial feel of the Master Bath. Painting the french doors with whiteboard paint lets this creative writer jot down his ideas here, there and everywhere. Laura Hull Photgraphy
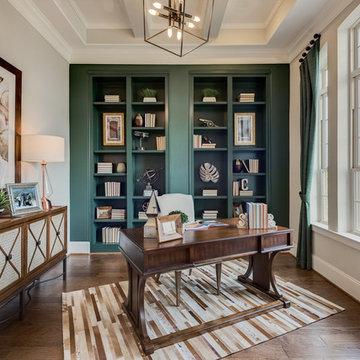
Built by David Weekley Homes Houston
Foto di uno studio tradizionale con pareti verdi, parquet scuro, scrivania autoportante e pavimento marrone
Foto di uno studio tradizionale con pareti verdi, parquet scuro, scrivania autoportante e pavimento marrone

Esempio di uno studio tradizionale di medie dimensioni con pareti blu, parquet scuro, scrivania autoportante, pavimento marrone e nessun camino

Martha O'Hara Interiors, Furnishings & Photo Styling | Detail Design + Build, Builder | Charlie & Co. Design, Architect | Corey Gaffer, Photography | Please Note: All “related,” “similar,” and “sponsored” products tagged or listed by Houzz are not actual products pictured. They have not been approved by Martha O’Hara Interiors nor any of the professionals credited. For information about our work, please contact design@oharainteriors.com.
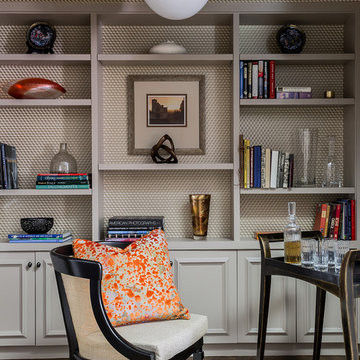
Idee per un ufficio chic di medie dimensioni con pareti beige, parquet scuro, nessun camino e scrivania autoportante

Custom home designed with inspiration from the owner living in New Orleans. Study was design to be masculine with blue painted built in cabinetry, brick fireplace surround and wall. Custom built desk with stainless counter top, iron supports and and reclaimed wood. Bench is cowhide and stainless. Industrial lighting.
Jessie Young - www.realestatephotographerseattle.com
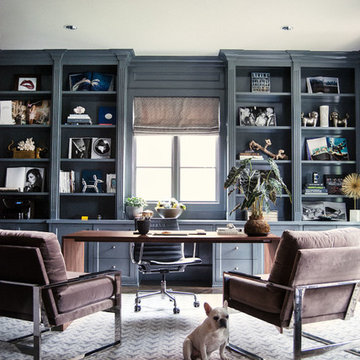
Study
Idee per uno studio tradizionale con pareti grigie, parquet scuro e scrivania autoportante
Idee per uno studio tradizionale con pareti grigie, parquet scuro e scrivania autoportante
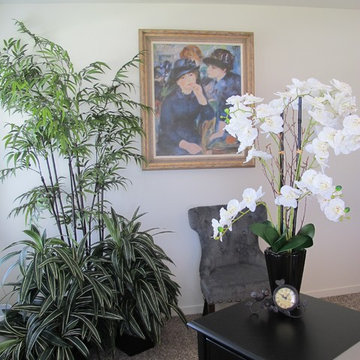
Needed to find creative way of hiding Kitty litter box. Arranged fake plants in front of the box.
Ispirazione per un ufficio contemporaneo con pareti bianche, moquette e scrivania autoportante
Ispirazione per un ufficio contemporaneo con pareti bianche, moquette e scrivania autoportante
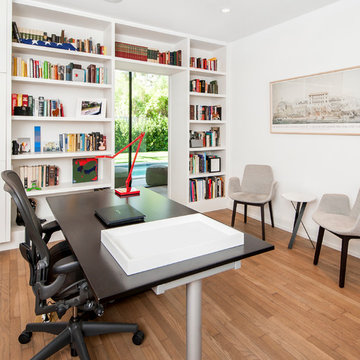
Red Pants Studio
Ispirazione per uno studio contemporaneo con pareti bianche, pavimento in legno massello medio e scrivania autoportante
Ispirazione per uno studio contemporaneo con pareti bianche, pavimento in legno massello medio e scrivania autoportante

7" Engineered Walnut, slightly rustic with clear satin coat
4" canned recessed lighting
En suite wet bar
#buildboswell
Foto di un grande ufficio minimal con pareti bianche, pavimento in legno massello medio, nessun camino, scrivania autoportante e pavimento marrone
Foto di un grande ufficio minimal con pareti bianche, pavimento in legno massello medio, nessun camino, scrivania autoportante e pavimento marrone
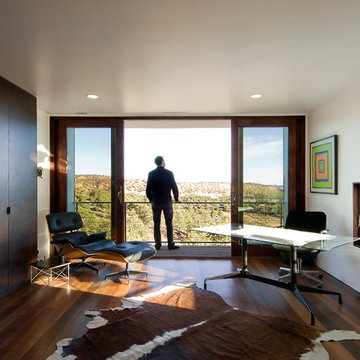
Imbue Design
Immagine di uno studio moderno con pareti bianche, parquet scuro e scrivania autoportante
Immagine di uno studio moderno con pareti bianche, parquet scuro e scrivania autoportante
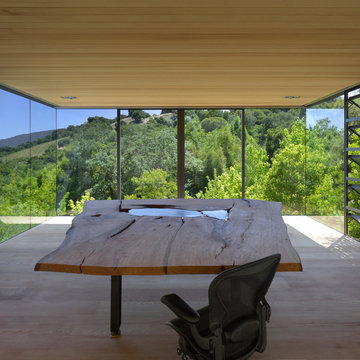
Tim Griffth
Esempio di un piccolo ufficio minimalista con parquet chiaro, scrivania autoportante e nessun camino
Esempio di un piccolo ufficio minimalista con parquet chiaro, scrivania autoportante e nessun camino
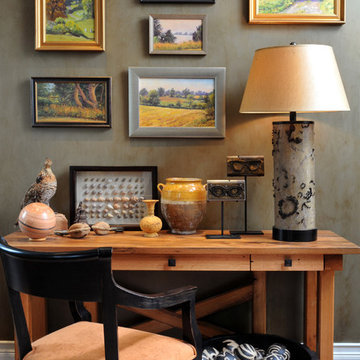
Idee per un ufficio american style di medie dimensioni con pareti grigie, moquette, scrivania autoportante, nessun camino e pavimento grigio

View of custom home office casework, library, desk, and reading nook.
Foto di uno studio design con pareti verdi, parquet scuro, scrivania autoportante e pavimento marrone
Foto di uno studio design con pareti verdi, parquet scuro, scrivania autoportante e pavimento marrone

This full home mid-century remodel project is in an affluent community perched on the hills known for its spectacular views of Los Angeles. Our retired clients were returning to sunny Los Angeles from South Carolina. Amidst the pandemic, they embarked on a two-year-long remodel with us - a heartfelt journey to transform their residence into a personalized sanctuary.
Opting for a crisp white interior, we provided the perfect canvas to showcase the couple's legacy art pieces throughout the home. Carefully curating furnishings that complemented rather than competed with their remarkable collection. It's minimalistic and inviting. We created a space where every element resonated with their story, infusing warmth and character into their newly revitalized soulful home.

Esempio di uno studio country con pareti marroni, parquet chiaro, scrivania autoportante, pavimento beige e pareti in legno

Idee per uno studio country con pareti beige, parquet scuro, scrivania autoportante, pavimento marrone, travi a vista e pareti in legno

The need for a productive and comfortable space was the motive for the study design. A culmination of ideas supports daily routines from the computer desk for correspondence, the worktable to review documents, or the sofa to read reports. The wood mantel creates the base for the art niche, which provides a space for one homeowner’s taste in modern art to be expressed. Horizontal wood elements are stained for layered warmth from the floor, wood tops, mantel, and ceiling beams. The walls are covered in a natural paper weave with a green tone that is pulled to the built-ins flanking the marble fireplace for a happier work environment. Connections to the outside are a welcome relief to enjoy views to the front, or pass through the doors to the private outdoor patio at the back of the home. The ceiling light fixture has linen panels as a tie to personal ship artwork displayed in the office.

Ispirazione per un atelier country di medie dimensioni con pareti bianche, moquette, scrivania autoportante e travi a vista
Studio con scrivania autoportante
2