Studio con libreria e scrivania autoportante
Filtra anche per:
Budget
Ordina per:Popolari oggi
1 - 20 di 3.046 foto
1 di 3

The architectural focus for this North London Victorian terrace home design project was the refurbishment and reconfiguration of the ground floor together with additional space of a new side-return. Orienting and organising the interior architecture to maximise sunlight during the course of the day was one of our primary challenges solved. While the front of the house faces south-southeast with wonderful direct morning light, the rear garden faces northwest, consequently less light for most of the day.

Ispirazione per uno studio classico con libreria, pareti blu, pavimento in legno massello medio e scrivania autoportante

Foto di un grande studio chic con libreria, pareti viola, parquet chiaro, scrivania autoportante, pavimento beige e soffitto a cassettoni
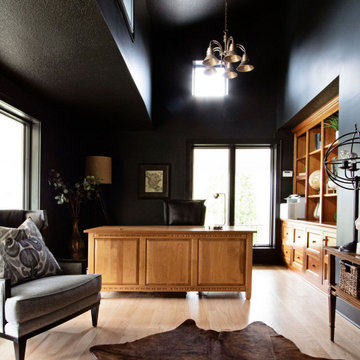
Foto di uno studio tradizionale di medie dimensioni con libreria, pareti nere, parquet chiaro, scrivania autoportante, pavimento marrone e soffitto a volta
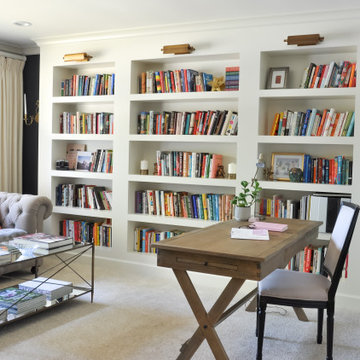
Custom bookshelves create a wow factor in this home office/library.
Esempio di un grande studio tradizionale con libreria, pareti blu, moquette e scrivania autoportante
Esempio di un grande studio tradizionale con libreria, pareti blu, moquette e scrivania autoportante

The Atherton House is a family compound for a professional couple in the tech industry, and their two teenage children. After living in Singapore, then Hong Kong, and building homes there, they looked forward to continuing their search for a new place to start a life and set down roots.
The site is located on Atherton Avenue on a flat, 1 acre lot. The neighboring lots are of a similar size, and are filled with mature planting and gardens. The brief on this site was to create a house that would comfortably accommodate the busy lives of each of the family members, as well as provide opportunities for wonder and awe. Views on the site are internal. Our goal was to create an indoor- outdoor home that embraced the benign California climate.
The building was conceived as a classic “H” plan with two wings attached by a double height entertaining space. The “H” shape allows for alcoves of the yard to be embraced by the mass of the building, creating different types of exterior space. The two wings of the home provide some sense of enclosure and privacy along the side property lines. The south wing contains three bedroom suites at the second level, as well as laundry. At the first level there is a guest suite facing east, powder room and a Library facing west.
The north wing is entirely given over to the Primary suite at the top level, including the main bedroom, dressing and bathroom. The bedroom opens out to a roof terrace to the west, overlooking a pool and courtyard below. At the ground floor, the north wing contains the family room, kitchen and dining room. The family room and dining room each have pocketing sliding glass doors that dissolve the boundary between inside and outside.
Connecting the wings is a double high living space meant to be comfortable, delightful and awe-inspiring. A custom fabricated two story circular stair of steel and glass connects the upper level to the main level, and down to the basement “lounge” below. An acrylic and steel bridge begins near one end of the stair landing and flies 40 feet to the children’s bedroom wing. People going about their day moving through the stair and bridge become both observed and observer.
The front (EAST) wall is the all important receiving place for guests and family alike. There the interplay between yin and yang, weathering steel and the mature olive tree, empower the entrance. Most other materials are white and pure.
The mechanical systems are efficiently combined hydronic heating and cooling, with no forced air required.
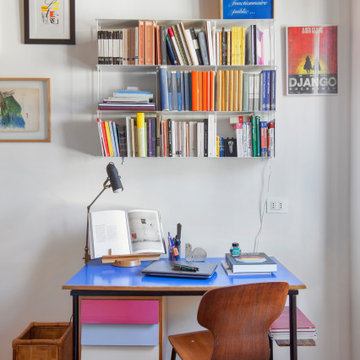
Immagine di un piccolo studio minimal con libreria, pareti bianche, parquet scuro, scrivania autoportante e pavimento marrone
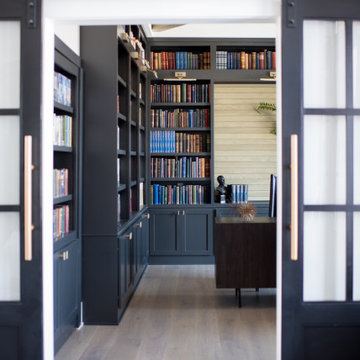
Our Indiana design studio gave this Centerville Farmhouse an urban-modern design language with a clean, streamlined look that exudes timeless, casual sophistication with industrial elements and a monochromatic palette.
Photographer: Sarah Shields
http://www.sarahshieldsphotography.com/
Project completed by Wendy Langston's Everything Home interior design firm, which serves Carmel, Zionsville, Fishers, Westfield, Noblesville, and Indianapolis.
For more about Everything Home, click here: https://everythinghomedesigns.com/
To learn more about this project, click here:
https://everythinghomedesigns.com/portfolio/urban-modern-farmhouse/
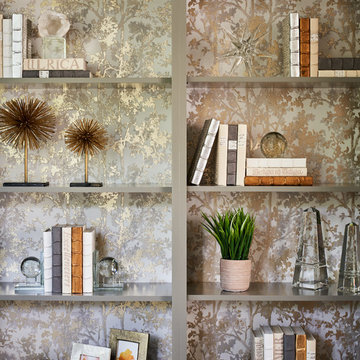
This beautiful study was part of a whole house design and renovation by Haven Design and Construction. For this room, our objective was to create a feminine and sophisticated study for our client. She requested a design that was unique and fresh, but still warm and inviting. We wallpapered the back of the bookcases in an eye catching metallic vine pattern to add a feminine touch. Then, we selected a deep gray tone from the wallpaper and painted the bookcases and wainscoting in this striking color. We replaced the carpet with a light wood flooring that compliments the gray woodwork. Our client preferred a petite desk, just large enough for paying bills or working on her laptop, so our first furniture selection was a lovely black desk with feminine curved detailing and delicate star hardware. The room still needed a focal point, so we selected a striking lucite and gold chandelier to set the tone. The design was completed by a pair of gray velvet guest chairs. The gold twig pattern on the back of the chairs compliments the metallic wallpaper pattern perfectly. Finally the room was carefully detailed with unique accessories and custom bound books to fill the bookcases.

Emma Lewis
Ispirazione per un piccolo studio country con libreria, pareti grigie, moquette, scrivania autoportante e pavimento grigio
Ispirazione per un piccolo studio country con libreria, pareti grigie, moquette, scrivania autoportante e pavimento grigio

Thomas Kuoh
Foto di uno studio chic con libreria, pareti blu, parquet scuro e scrivania autoportante
Foto di uno studio chic con libreria, pareti blu, parquet scuro e scrivania autoportante
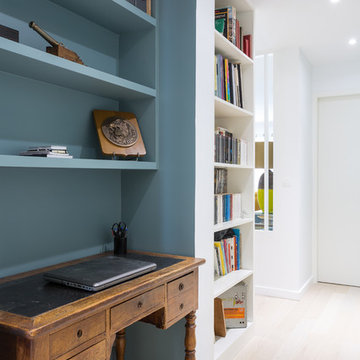
Stéphane Vasco
Immagine di un piccolo studio scandinavo con libreria, pareti blu, parquet chiaro e scrivania autoportante
Immagine di un piccolo studio scandinavo con libreria, pareti blu, parquet chiaro e scrivania autoportante

Esempio di uno studio classico con libreria, pareti bianche, parquet scuro, scrivania autoportante e pavimento marrone
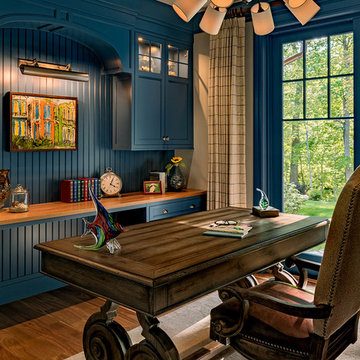
Rob Karosis Photography
Idee per uno studio stile marino con libreria, pareti blu, pavimento in legno massello medio, nessun camino e scrivania autoportante
Idee per uno studio stile marino con libreria, pareti blu, pavimento in legno massello medio, nessun camino e scrivania autoportante
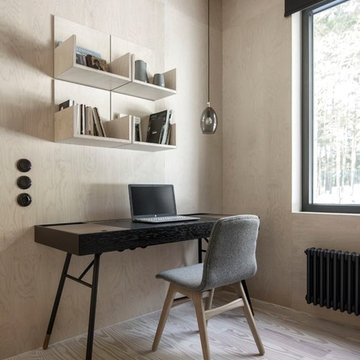
INT2 architecture
Esempio di un piccolo studio scandinavo con libreria, scrivania autoportante, parquet chiaro e nessun camino
Esempio di un piccolo studio scandinavo con libreria, scrivania autoportante, parquet chiaro e nessun camino

Michael Hunter Photography
Immagine di uno studio classico di medie dimensioni con libreria, pareti grigie, moquette, camino classico, cornice del camino in pietra, scrivania autoportante e pavimento grigio
Immagine di uno studio classico di medie dimensioni con libreria, pareti grigie, moquette, camino classico, cornice del camino in pietra, scrivania autoportante e pavimento grigio
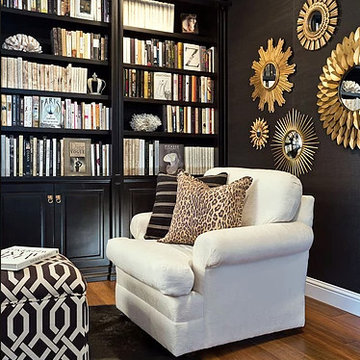
Foto di uno studio tradizionale di medie dimensioni con libreria, pareti nere, pavimento in legno massello medio, nessun camino, scrivania autoportante e pavimento marrone
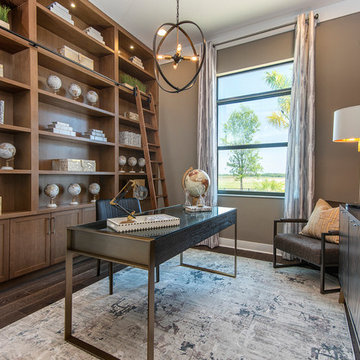
This office was designed with a custom floor to ceiling built-in to include a storage ladder to help reach those higher shelves. The overall color scheme includes rich neutrals, mixed metals, and pops of wood.
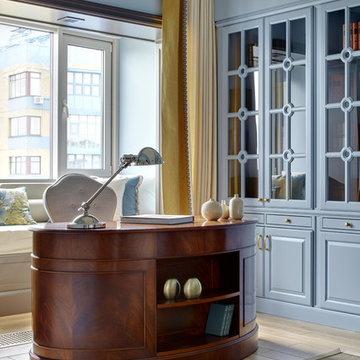
Дизайнер - Маргарита Мельникова. Фотограф - Сергей Ананьев.
Immagine di uno studio tradizionale di medie dimensioni con libreria, pareti blu, pavimento in legno massello medio, nessun camino, scrivania autoportante e pavimento beige
Immagine di uno studio tradizionale di medie dimensioni con libreria, pareti blu, pavimento in legno massello medio, nessun camino, scrivania autoportante e pavimento beige
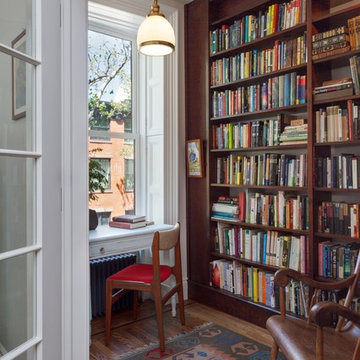
Immagine di un piccolo studio classico con libreria, pavimento in legno massello medio e scrivania autoportante
Studio con libreria e scrivania autoportante
1