Studio con libreria e scrivania autoportante
Filtra anche per:
Budget
Ordina per:Popolari oggi
101 - 120 di 3.046 foto
1 di 3
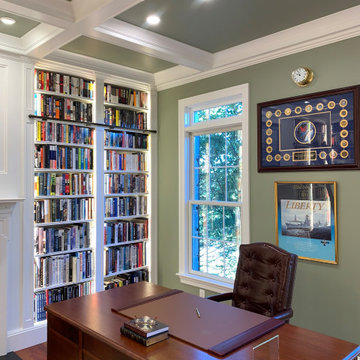
Esempio di uno studio classico di medie dimensioni con libreria, pareti verdi, pavimento in legno massello medio, scrivania autoportante, pavimento arancione, soffitto a cassettoni e pannellatura
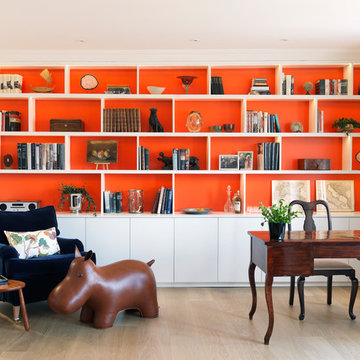
Immagine di uno studio bohémian con libreria, pareti arancioni, scrivania autoportante e pavimento beige
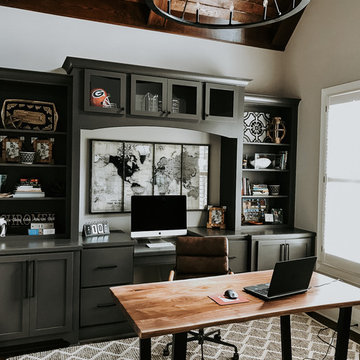
This home office is made complete with this Braylon Live Edge desk. It is custom made out of walnut hardwoods, and a matte black steel base.
Esempio di uno studio contemporaneo di medie dimensioni con libreria, pareti beige, moquette e scrivania autoportante
Esempio di uno studio contemporaneo di medie dimensioni con libreria, pareti beige, moquette e scrivania autoportante
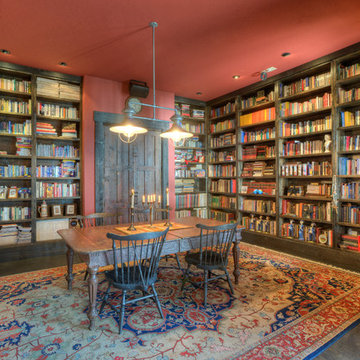
Foto di uno studio con libreria, pareti rosse, parquet scuro, nessun camino e scrivania autoportante
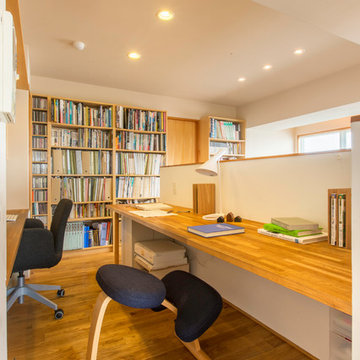
photo by Fabien Recoquillé
Esempio di uno studio nordico con libreria, pareti bianche, pavimento in legno massello medio, scrivania autoportante e pavimento marrone
Esempio di uno studio nordico con libreria, pareti bianche, pavimento in legno massello medio, scrivania autoportante e pavimento marrone
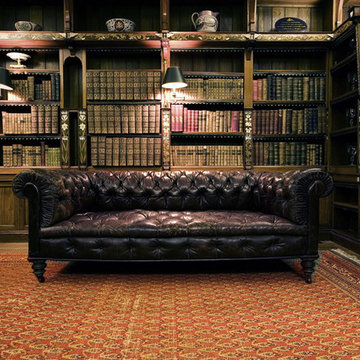
Idee per uno studio chic di medie dimensioni con libreria, pareti marroni, parquet scuro, nessun camino, scrivania autoportante e pavimento marrone
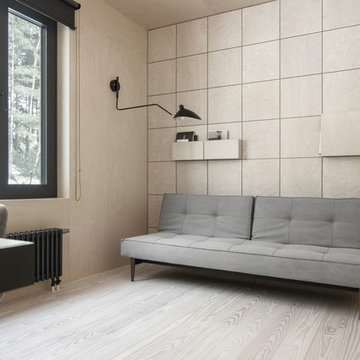
INT2 architecture
Ispirazione per un piccolo studio con libreria, pareti beige, pavimento in legno verniciato, scrivania autoportante e pavimento beige
Ispirazione per un piccolo studio con libreria, pareti beige, pavimento in legno verniciato, scrivania autoportante e pavimento beige
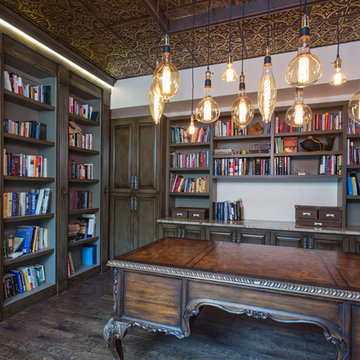
Ispirazione per uno studio mediterraneo con libreria, pareti bianche, parquet scuro, scrivania autoportante e pavimento marrone
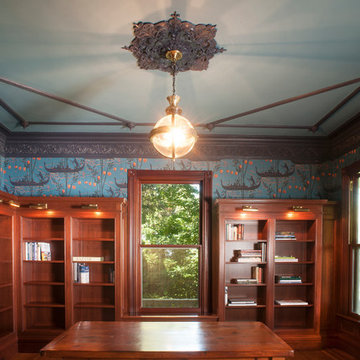
Idee per uno studio vittoriano di medie dimensioni con libreria, pareti blu, pavimento in legno massello medio, nessun camino, scrivania autoportante e pavimento marrone
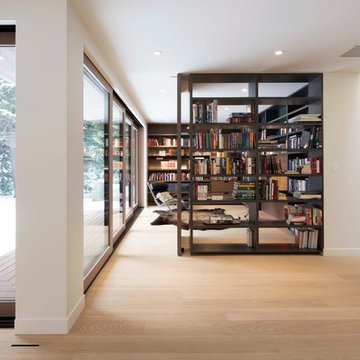
with Lloyd Architects
Foto di un grande studio minimalista con libreria, pareti bianche, parquet chiaro, pavimento marrone, scrivania autoportante e nessun camino
Foto di un grande studio minimalista con libreria, pareti bianche, parquet chiaro, pavimento marrone, scrivania autoportante e nessun camino
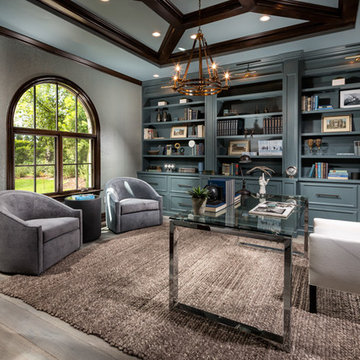
Foto di uno studio chic con libreria, pareti grigie, parquet chiaro, scrivania autoportante e pavimento beige
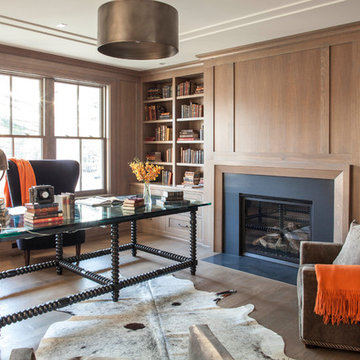
Esempio di uno studio tradizionale con libreria, pavimento in legno massello medio, camino classico e scrivania autoportante
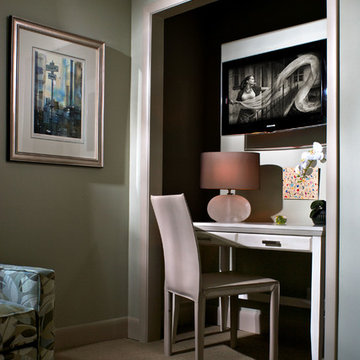
This is the closet in that second guest room, now a living space, that we converted into a guest office. We removed the doors, added the desk and installed a flat screen that is out of site except when you are seated on the sofa or in the chair, visible but invisible. Sleek modern look with brushed nickel accents continued.
Photo Credit: Robert Thien
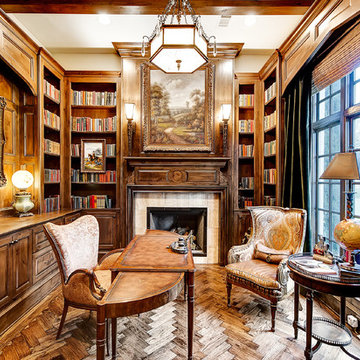
Esempio di uno studio tradizionale di medie dimensioni con pareti marroni, parquet scuro, camino classico, scrivania autoportante, libreria e cornice del camino piastrellata

When planning this custom residence, the owners had a clear vision – to create an inviting home for their family, with plenty of opportunities to entertain, play, and relax and unwind. They asked for an interior that was approachable and rugged, with an aesthetic that would stand the test of time. Amy Carman Design was tasked with designing all of the millwork, custom cabinetry and interior architecture throughout, including a private theater, lower level bar, game room and a sport court. A materials palette of reclaimed barn wood, gray-washed oak, natural stone, black windows, handmade and vintage-inspired tile, and a mix of white and stained woodwork help set the stage for the furnishings. This down-to-earth vibe carries through to every piece of furniture, artwork, light fixture and textile in the home, creating an overall sense of warmth and authenticity.
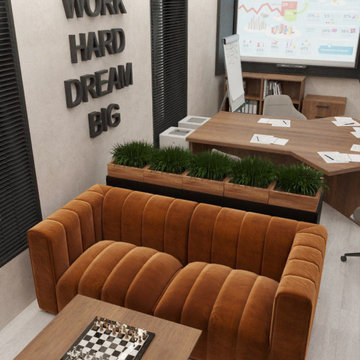
Дизайн кабинета в офисном пространстве, Магдан
Esempio di uno studio contemporaneo di medie dimensioni con libreria, pareti beige, pavimento in laminato e scrivania autoportante
Esempio di uno studio contemporaneo di medie dimensioni con libreria, pareti beige, pavimento in laminato e scrivania autoportante
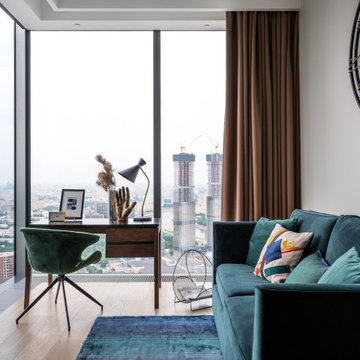
Esempio di uno studio contemporaneo di medie dimensioni con libreria, pareti grigie, parquet chiaro, scrivania autoportante e pavimento beige
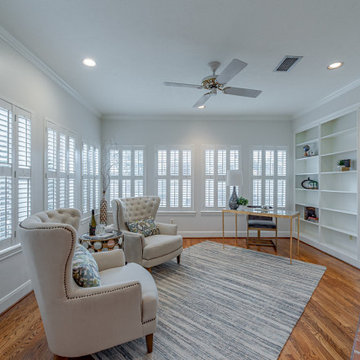
A classic patio home at the back of a gated enclave of three. Downstairs are gracious formal living,dining, open kitchen to breakfast bar and family room. All these rooms with natural light streaming through plantation shuttered windows to rich hardwood floors and high ceiling with crown moldings. Living and family rooms look to a broad shaded hardscape patio with easy care professional landscaping. Upstairs are four bedrooms, two with ensuite baths and two with adjoining Hollywood bath. One of these bedrooms is paneled and would make an ideal study, playroom or workout room. The extra large, east facing master bedroom has an adjoining sitting room/study, a large master bath and oversized his/her closets.
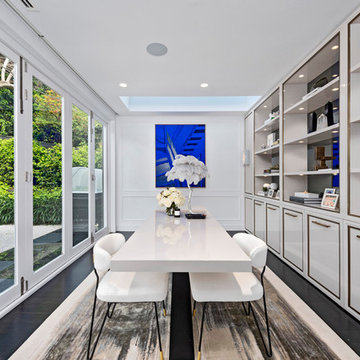
When you want to make a statement, Roxy Jacenko is one woman who knows how to do it! Whether it’s in business, in the media or in her home.
This epic home renovation achieves an incredible result with the exact balance between modern and classic. The use of modern architectural profiles to create classic features, such as the beautiful board and batten wainscoting with a step profile inlay mould, the monochrome palette, black timber flooring, glass and mirror features with minimalist styling throughout give this jaw dropping home the sort of drama and attention that anyone would love – especially Australia’s biggest PR Queen.
Intrim supplied Intrim SK479 skirting boards in 135mm high and architraves 90mm wide, Intrim CR190 chair rail and Intrim IN106 Inlay mould.
Design: Blainey North | Build: J Corp Constructions | Carpentry: Alex Garcia | Photography: In Haus Media
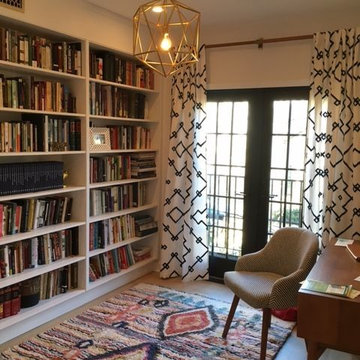
Idee per uno studio chic con libreria, pareti bianche, pavimento in legno massello medio e scrivania autoportante
Studio con libreria e scrivania autoportante
6