Studio con pavimento marrone
Filtra anche per:
Budget
Ordina per:Popolari oggi
2141 - 2160 di 21.590 foto
1 di 2
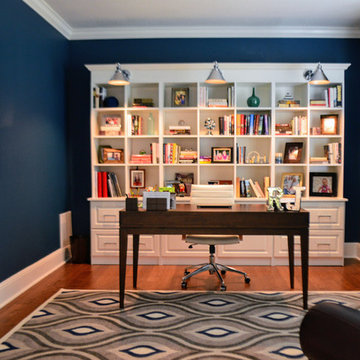
A cozy home office with a funky grey and blue rug to complement the dark blue walls. A large built-in bookshelf makes storing books and knick knacks easy. Extra lighting added to the built-ins provides spot lighting as well as design.
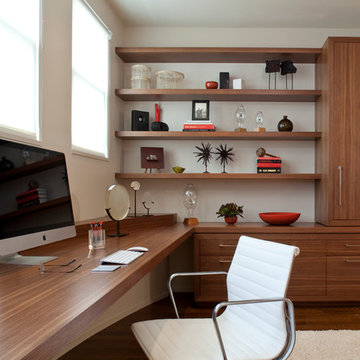
This modern home office features custom designed open shelves, closed storage and a really long work surface.
Work done in association with De Meza + Architecture.
Photo Credit - Shae Rocco
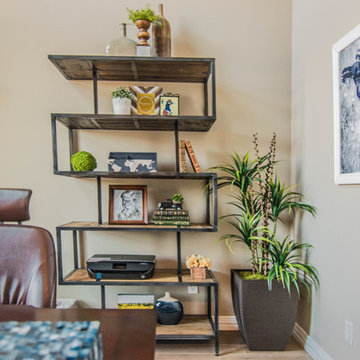
Classic home office with rustic charm highlights the homeowner's game.
Ispirazione per un ufficio minimalista di medie dimensioni con pareti grigie, pavimento con piastrelle in ceramica, nessun camino, scrivania autoportante e pavimento marrone
Ispirazione per un ufficio minimalista di medie dimensioni con pareti grigie, pavimento con piastrelle in ceramica, nessun camino, scrivania autoportante e pavimento marrone
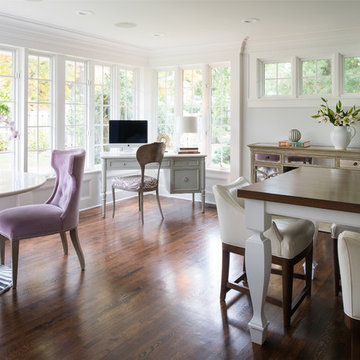
Immagine di un atelier classico di medie dimensioni con pareti beige, parquet scuro, pavimento marrone, nessun camino e scrivania autoportante
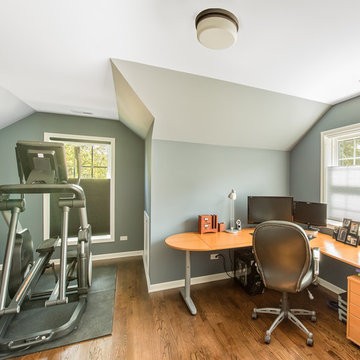
Important space that can be used as either an office or extra bedroom. Creatively tied into an intruding ceiling that helps to illuminate the curb appeal.
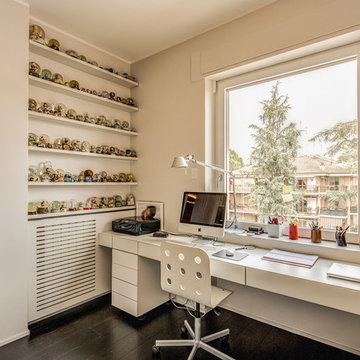
Immagine di uno studio minimal con pareti bianche, parquet scuro, scrivania incassata e pavimento marrone
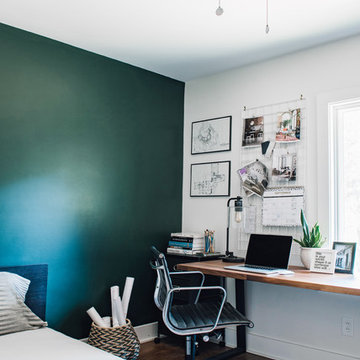
Foto di un ufficio design di medie dimensioni con pareti verdi, pavimento in legno massello medio, scrivania autoportante e pavimento marrone
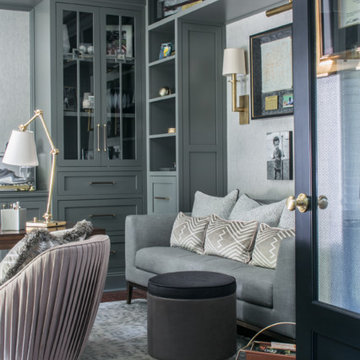
Our client has been very fortunate to have acquired some amazing memorabilia over the years. This was our inspiration to create a space to display them and at the same time design a room where both he and his wife can enjoy family photos and work on shared interests. The custom builds were planned to create organization for personal office items and give an inviting atmosphere to come in, sit, read and reflect. Although many design elements are masculine we added a feminine touch with the blush colored chair fabric and custom pillows. A shared desk space is great for collaborating and planning. The fabric covered walls add sophistication and texture. The sofa was placed to invite and enjoy the rest of the family to come in and take part.
Custom designed by Hartley and Hill Design. All materials and furnishings in this space are available through Hartley and Hill Design. www.hartleyandhilldesign.com 888-639-0639
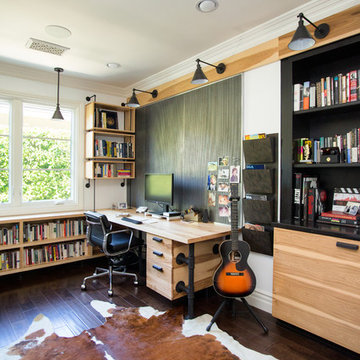
Jennifer Termini Photography
Ispirazione per un atelier minimal con pareti bianche, parquet scuro, scrivania incassata e pavimento marrone
Ispirazione per un atelier minimal con pareti bianche, parquet scuro, scrivania incassata e pavimento marrone
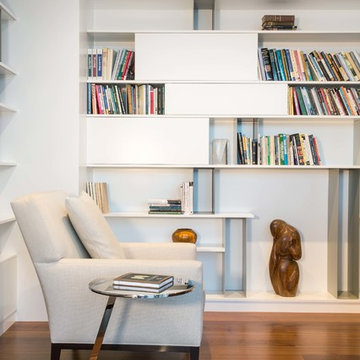
Ispirazione per uno studio moderno di medie dimensioni con libreria, pareti bianche, pavimento in legno massello medio, nessun camino e pavimento marrone
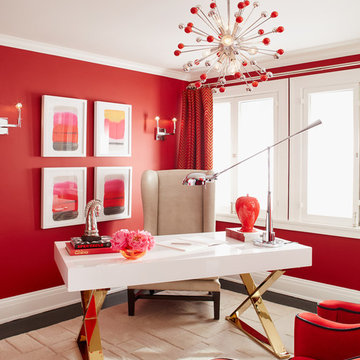
Idee per uno studio eclettico di medie dimensioni con pareti rosse, parquet scuro, nessun camino, scrivania autoportante e pavimento marrone
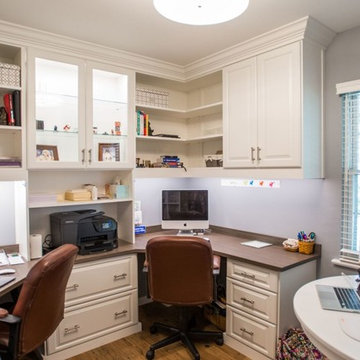
Immagine di un ufficio classico di medie dimensioni con pareti grigie, parquet chiaro, nessun camino, scrivania incassata e pavimento marrone
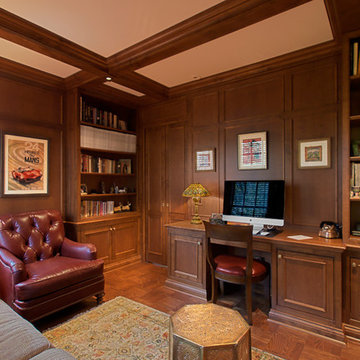
Traditional style home office with beam ceiling, custom wall panels, cabinetry & desk-Glencoe Home Renovation by Benvenuti and Stein
Norman Sizemore-Photographer
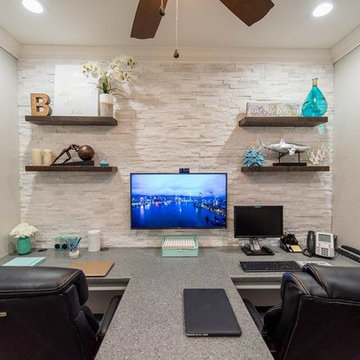
Ledger stone adds stylish texture to this compact home office space, which features dual workstations, built-in T-shaped desk, floating shelves, and wall-mounted whiteboard.
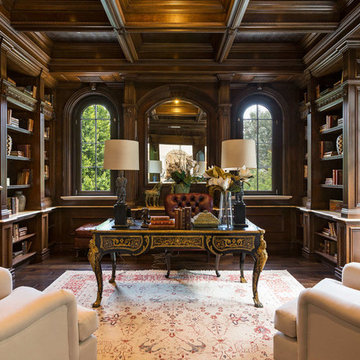
Ispirazione per un grande ufficio chic con pareti marroni, parquet scuro, scrivania autoportante, pavimento marrone, camino classico e cornice del camino in legno
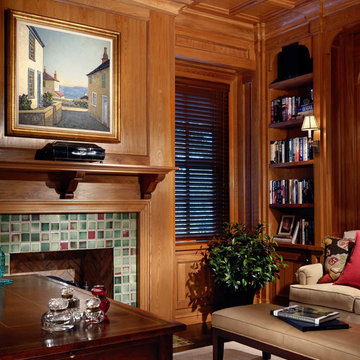
Esempio di un ufficio classico di medie dimensioni con pareti beige, parquet scuro, camino classico, cornice del camino piastrellata, scrivania autoportante e pavimento marrone

We were excited when the homeowners of this project approached us to help them with their whole house remodel as this is a historic preservation project. The historical society has approved this remodel. As part of that distinction we had to honor the original look of the home; keeping the façade updated but intact. For example the doors and windows are new but they were made as replicas to the originals. The homeowners were relocating from the Inland Empire to be closer to their daughter and grandchildren. One of their requests was additional living space. In order to achieve this we added a second story to the home while ensuring that it was in character with the original structure. The interior of the home is all new. It features all new plumbing, electrical and HVAC. Although the home is a Spanish Revival the homeowners style on the interior of the home is very traditional. The project features a home gym as it is important to the homeowners to stay healthy and fit. The kitchen / great room was designed so that the homewoners could spend time with their daughter and her children. The home features two master bedroom suites. One is upstairs and the other one is down stairs. The homeowners prefer to use the downstairs version as they are not forced to use the stairs. They have left the upstairs master suite as a guest suite.
Enjoy some of the before and after images of this project:
http://www.houzz.com/discussions/3549200/old-garage-office-turned-gym-in-los-angeles
http://www.houzz.com/discussions/3558821/la-face-lift-for-the-patio
http://www.houzz.com/discussions/3569717/la-kitchen-remodel
http://www.houzz.com/discussions/3579013/los-angeles-entry-hall
http://www.houzz.com/discussions/3592549/exterior-shots-of-a-whole-house-remodel-in-la
http://www.houzz.com/discussions/3607481/living-dining-rooms-become-a-library-and-formal-dining-room-in-la
http://www.houzz.com/discussions/3628842/bathroom-makeover-in-los-angeles-ca
http://www.houzz.com/discussions/3640770/sweet-dreams-la-bedroom-remodels
Exterior: Approved by the historical society as a Spanish Revival, the second story of this home was an addition. All of the windows and doors were replicated to match the original styling of the house. The roof is a combination of Gable and Hip and is made of red clay tile. The arched door and windows are typical of Spanish Revival. The home also features a Juliette Balcony and window.
Library / Living Room: The library offers Pocket Doors and custom bookcases.
Powder Room: This powder room has a black toilet and Herringbone travertine.
Kitchen: This kitchen was designed for someone who likes to cook! It features a Pot Filler, a peninsula and an island, a prep sink in the island, and cookbook storage on the end of the peninsula. The homeowners opted for a mix of stainless and paneled appliances. Although they have a formal dining room they wanted a casual breakfast area to enjoy informal meals with their grandchildren. The kitchen also utilizes a mix of recessed lighting and pendant lights. A wine refrigerator and outlets conveniently located on the island and around the backsplash are the modern updates that were important to the homeowners.
Master bath: The master bath enjoys both a soaking tub and a large shower with body sprayers and hand held. For privacy, the bidet was placed in a water closet next to the shower. There is plenty of counter space in this bathroom which even includes a makeup table.
Staircase: The staircase features a decorative niche
Upstairs master suite: The upstairs master suite features the Juliette balcony
Outside: Wanting to take advantage of southern California living the homeowners requested an outdoor kitchen complete with retractable awning. The fountain and lounging furniture keep it light.
Home gym: This gym comes completed with rubberized floor covering and dedicated bathroom. It also features its own HVAC system and wall mounted TV.
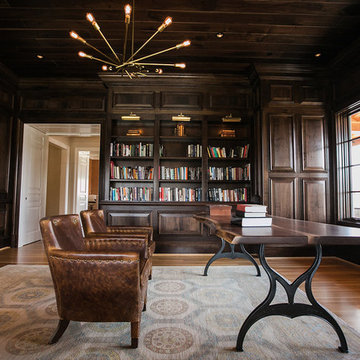
Esempio di uno studio tradizionale di medie dimensioni con pareti marroni, pavimento in legno massello medio, nessun camino e pavimento marrone
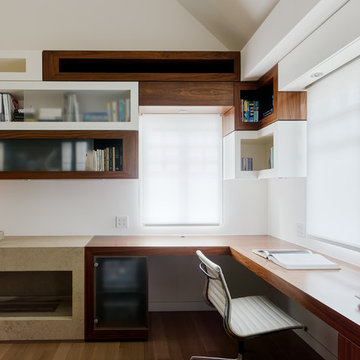
Foto di un ufficio contemporaneo con pareti bianche, parquet chiaro, scrivania incassata e pavimento marrone
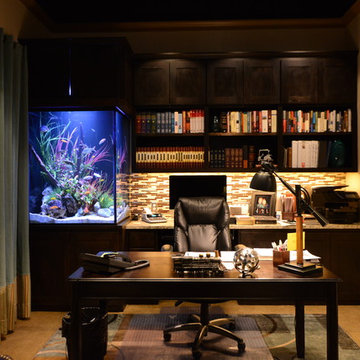
This aquarium is 225 gallons with a lengths of 36", width of 30" and height of 48". The filtration system is housed in the matching cabinet below the aquarium and is lit with LED lighting.
Location- Garland, Texas
Year Completed- 2013
Project Cost- $8000.00
Studio con pavimento marrone
108