Studio con pavimento marrone e carta da parati
Filtra anche per:
Budget
Ordina per:Popolari oggi
1 - 20 di 1.015 foto
1 di 3
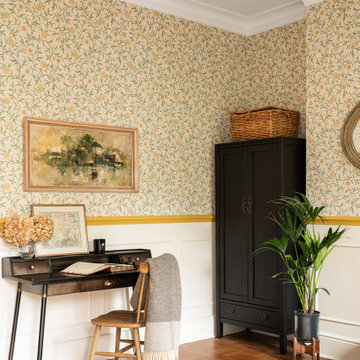
Ispirazione per uno studio tradizionale con pareti multicolore, pavimento in legno massello medio, pavimento marrone, boiserie e carta da parati
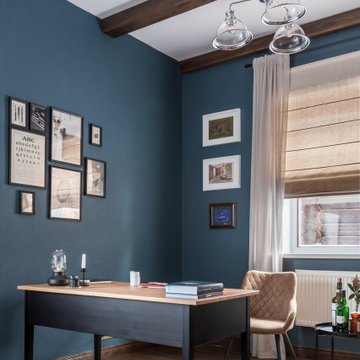
Мужской кабинет с синими стенами. На полу инженерная доска, плинтус дубовый. В кабинете есть 2 окна, объединенные римскими шторами натурального оттенка, на одно окно добавлены легкие портьеры для акцента высоты комнаты. Потолок оформлен деревянными фальш балками
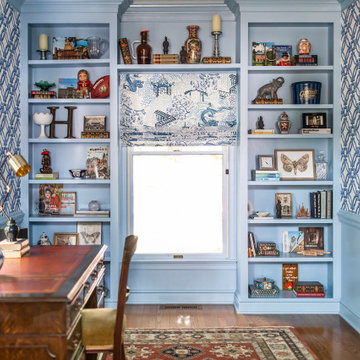
Immagine di uno studio tradizionale di medie dimensioni con pareti blu, pavimento in legno massello medio, scrivania autoportante, carta da parati, boiserie e pavimento marrone
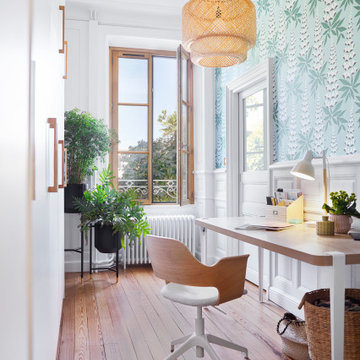
Esempio di un piccolo ufficio tradizionale con pareti blu, parquet scuro, scrivania autoportante, pavimento marrone e carta da parati
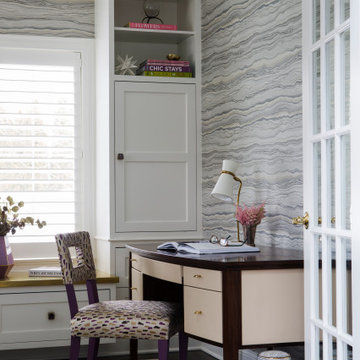
Ispirazione per un ufficio classico di medie dimensioni con pareti grigie, pavimento in legno massello medio, scrivania autoportante, pavimento marrone e carta da parati
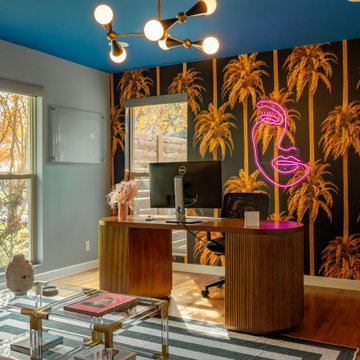
Immagine di uno studio bohémian con pareti multicolore, pavimento in legno massello medio, scrivania autoportante, pavimento marrone e carta da parati
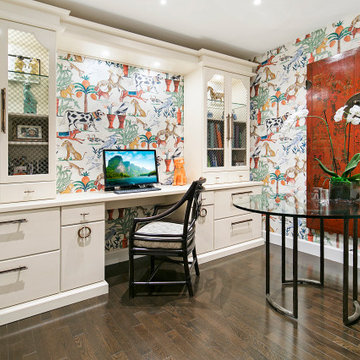
Seeking to customize her storage options in her home office while being sensitive to the focal point of the desk wall from her main living area, this client chose a striking and light desk made to fit perfectly in her space. With the help of Jayne Bunce Interiors who designed the desk and pulled the entire room together, we engineered the cabinets with Premier Custom-Built Cabinets for a unique, functional and beautiful design solution for our client. Thank you to Mark Gebhardt for his thoughtful photographic work!
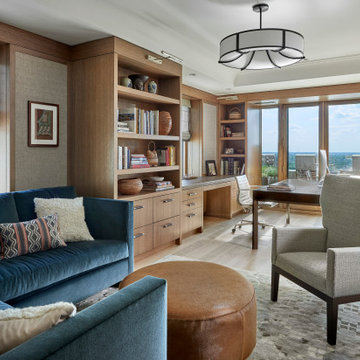
Foto di un grande ufficio chic con pareti beige, parquet chiaro, scrivania autoportante, pavimento marrone, soffitto ribassato e carta da parati

Esempio di un grande ufficio contemporaneo con pareti beige, pavimento in laminato, nessun camino, scrivania autoportante, pavimento marrone, soffitto in carta da parati e carta da parati
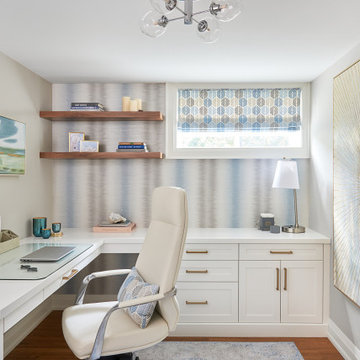
We used cool tones of blue and gray for this client's serene basement renovation project paired with subdued coastal accents.
One of our main goals for this project was to transform our client's office space complete with a soft blue and gray accent wall, flat roman window treatment, and walnut floating shelves; as well as subtle gold accents in both the artwork and hardware on this gorgeous custom desk.
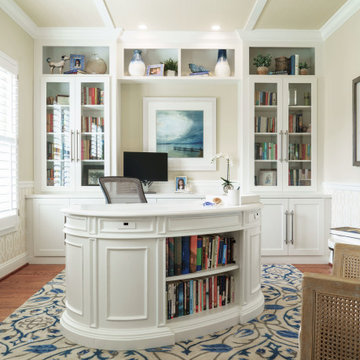
This Home office was completely reinvented just before the virus hit. The custom built-ins provided tons of filing storage and created the focal point for the room. The dark shadowy room was refreshed with cream, whites and blues.
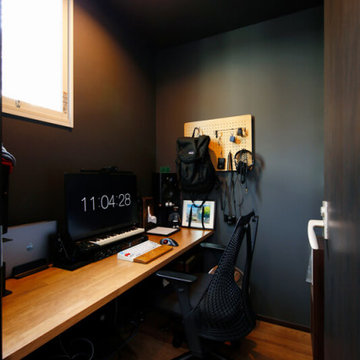
こもりきりにならないよう、ご主人の書斎兼ワークスペースは1階に。仕事や趣味に集中できるよう窓と扉は防音仕様。
Foto di un piccolo ufficio minimalista con pareti nere, parquet scuro, pavimento marrone, soffitto in carta da parati e carta da parati
Foto di un piccolo ufficio minimalista con pareti nere, parquet scuro, pavimento marrone, soffitto in carta da parati e carta da parati

This 1990s brick home had decent square footage and a massive front yard, but no way to enjoy it. Each room needed an update, so the entire house was renovated and remodeled, and an addition was put on over the existing garage to create a symmetrical front. The old brown brick was painted a distressed white.
The 500sf 2nd floor addition includes 2 new bedrooms for their teen children, and the 12'x30' front porch lanai with standing seam metal roof is a nod to the homeowners' love for the Islands. Each room is beautifully appointed with large windows, wood floors, white walls, white bead board ceilings, glass doors and knobs, and interior wood details reminiscent of Hawaiian plantation architecture.
The kitchen was remodeled to increase width and flow, and a new laundry / mudroom was added in the back of the existing garage. The master bath was completely remodeled. Every room is filled with books, and shelves, many made by the homeowner.
Project photography by Kmiecik Imagery.

The client wanted a room that was comfortable and feminine but fitting to the other public rooms.
Esempio di un piccolo ufficio chic con pareti rosa, parquet scuro, nessun camino, scrivania autoportante, pavimento marrone e carta da parati
Esempio di un piccolo ufficio chic con pareti rosa, parquet scuro, nessun camino, scrivania autoportante, pavimento marrone e carta da parati
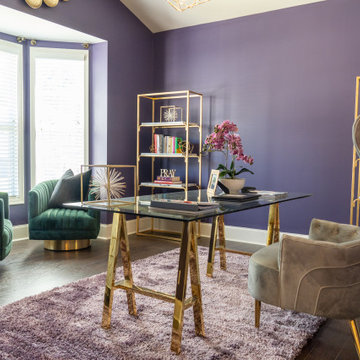
Esempio di un ufficio contemporaneo di medie dimensioni con pareti viola, parquet scuro, scrivania autoportante, pavimento marrone, soffitto a volta e carta da parati
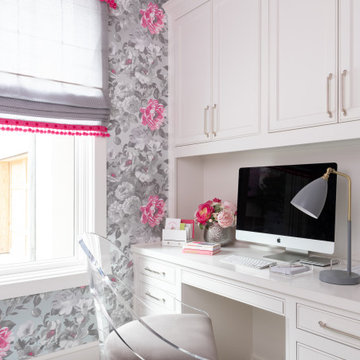
Beautiful, Female Client's Home Office covered in her favorite Peonies Wallpaper! This fun and functional Roman Shade designed to filter the light but bring a touch of whimsy with the hot pink pom pom trim. Who wouldn't want to WFH in here?!! Interior Design by Dona Rosene Interiors / Photography by Michael Hunter
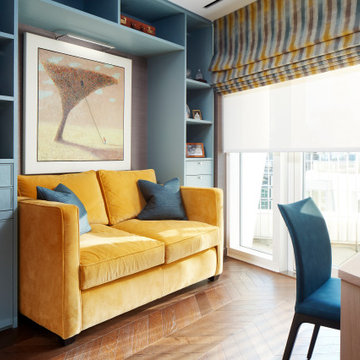
Foto di uno studio minimalista di medie dimensioni con libreria, parquet scuro, scrivania incassata, pavimento marrone e carta da parati
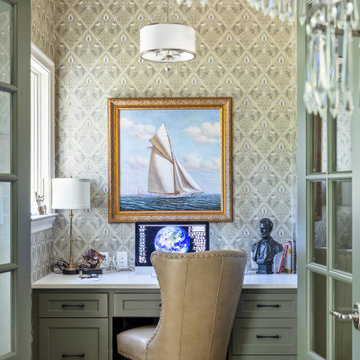
Esempio di un piccolo studio classico con pareti multicolore, parquet chiaro, scrivania incassata, pavimento marrone e carta da parati
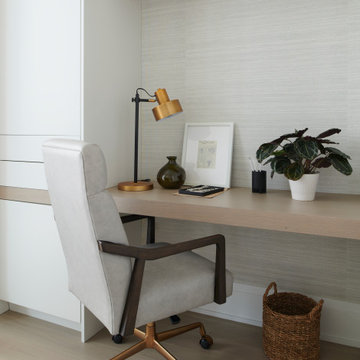
Esempio di un ufficio design di medie dimensioni con pareti beige, parquet chiaro, scrivania incassata, pavimento marrone e carta da parati
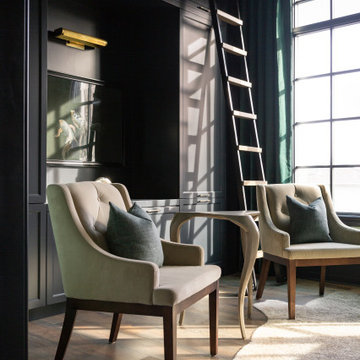
Foto di un ufficio etnico di medie dimensioni con pareti verdi, parquet scuro, pavimento marrone e carta da parati
Studio con pavimento marrone e carta da parati
1