Studio con pavimento marrone e travi a vista
Filtra anche per:
Budget
Ordina per:Popolari oggi
1 - 20 di 304 foto
1 di 3

Idee per uno studio country con pareti beige, parquet scuro, scrivania autoportante, pavimento marrone, travi a vista e pareti in legno

The need for a productive and comfortable space was the motive for the study design. A culmination of ideas supports daily routines from the computer desk for correspondence, the worktable to review documents, or the sofa to read reports. The wood mantel creates the base for the art niche, which provides a space for one homeowner’s taste in modern art to be expressed. Horizontal wood elements are stained for layered warmth from the floor, wood tops, mantel, and ceiling beams. The walls are covered in a natural paper weave with a green tone that is pulled to the built-ins flanking the marble fireplace for a happier work environment. Connections to the outside are a welcome relief to enjoy views to the front, or pass through the doors to the private outdoor patio at the back of the home. The ceiling light fixture has linen panels as a tie to personal ship artwork displayed in the office.
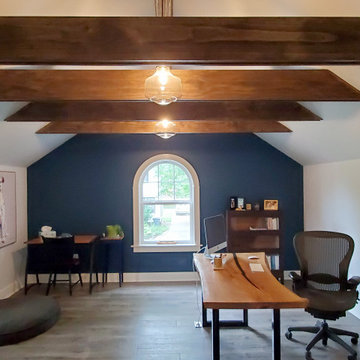
His office space featuring exposed wood beams and hardwood floors and custom live edge desk.
Esempio di un grande studio design con libreria, pareti blu, pavimento in legno massello medio, scrivania autoportante, pavimento marrone e travi a vista
Esempio di un grande studio design con libreria, pareti blu, pavimento in legno massello medio, scrivania autoportante, pavimento marrone e travi a vista
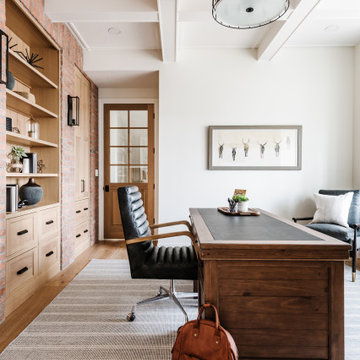
Immagine di uno studio tradizionale con pareti bianche, pavimento in legno massello medio, scrivania autoportante, pavimento marrone e travi a vista

Warm and inviting this new construction home, by New Orleans Architect Al Jones, and interior design by Bradshaw Designs, lives as if it's been there for decades. Charming details provide a rich patina. The old Chicago brick walls, the white slurried brick walls, old ceiling beams, and deep green paint colors, all add up to a house filled with comfort and charm for this dear family.
Lead Designer: Crystal Romero; Designer: Morgan McCabe; Photographer: Stephen Karlisch; Photo Stylist: Melanie McKinley.

Pecky and clear cypress wood walls, moldings, and arched beam ceiling is the feature of the study. Custom designed cypress cabinetry was built to complement the interior architectural details
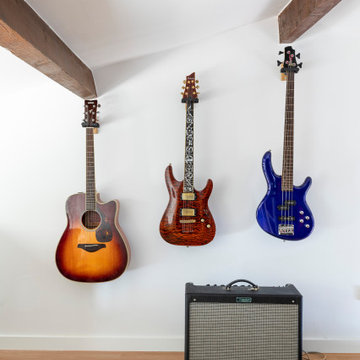
Esempio di un grande atelier con pareti bianche, pavimento in laminato, scrivania autoportante, pavimento marrone e travi a vista
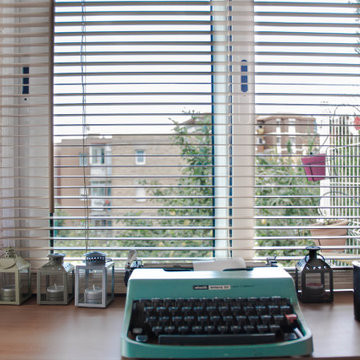
zona interior de la caseta
Esempio di un piccolo studio industriale con libreria, pareti marroni, parquet chiaro, nessun camino, scrivania autoportante, pavimento marrone, travi a vista e pareti in legno
Esempio di un piccolo studio industriale con libreria, pareti marroni, parquet chiaro, nessun camino, scrivania autoportante, pavimento marrone, travi a vista e pareti in legno
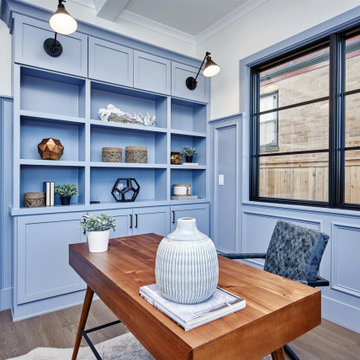
Foto di un grande ufficio country con pareti blu, parquet chiaro, pavimento marrone e travi a vista
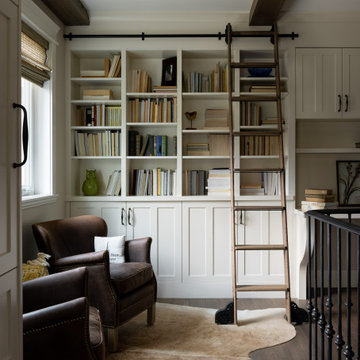
Foto di uno studio country con pareti beige, parquet scuro, scrivania incassata, pavimento marrone e travi a vista
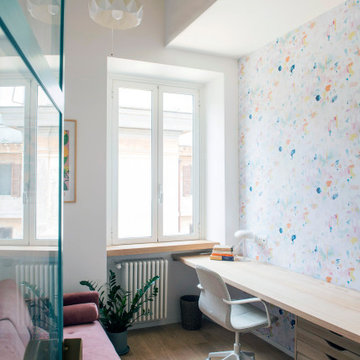
Immagine di un piccolo studio minimalista con pareti bianche, parquet chiaro, nessun camino, scrivania autoportante, pavimento marrone, travi a vista e carta da parati
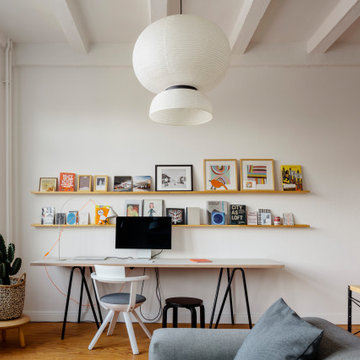
Idee per uno studio contemporaneo con pareti bianche, pavimento in legno massello medio, scrivania autoportante, pavimento marrone e travi a vista
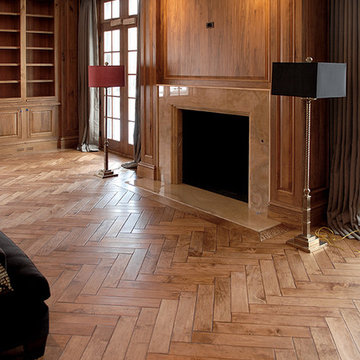
Opulent details elevate this suburban home into one that rivals the elegant French chateaus that inspired it. Floor: Variety of floor designs inspired by Villa La Cassinella on Lake Como, Italy. 6” wide-plank American Black Oak + Canadian Maple | 4” Canadian Maple Herringbone | custom parquet inlays | Prime Select | Victorian Collection hand scraped | pillowed edge | color Tolan | Satin Hardwax Oil. For more information please email us at: sales@signaturehardwoods.com
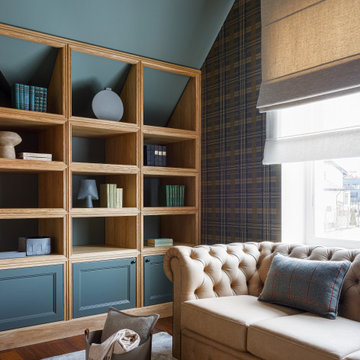
Esempio di un ufficio contemporaneo di medie dimensioni con pareti verdi, parquet scuro, scrivania autoportante, pavimento marrone, travi a vista e carta da parati
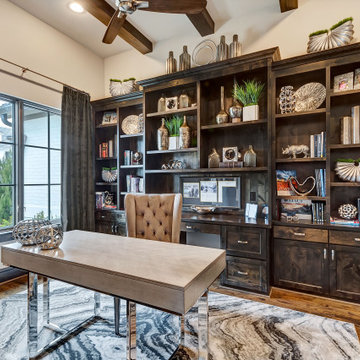
Ispirazione per un ufficio chic con pareti bianche, pavimento in legno massello medio, scrivania autoportante, pavimento marrone e travi a vista
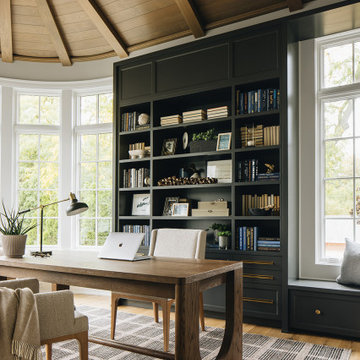
Idee per uno studio tradizionale con pareti bianche, pavimento in legno massello medio, scrivania autoportante, pavimento marrone, travi a vista, soffitto a volta e soffitto in legno

The light filled home office overlooks the sunny backyard and pool area. A mid century modern desk steals the spotlight.
Immagine di un ufficio minimalista di medie dimensioni con pareti bianche, pavimento in legno massello medio, scrivania autoportante, pavimento marrone e travi a vista
Immagine di un ufficio minimalista di medie dimensioni con pareti bianche, pavimento in legno massello medio, scrivania autoportante, pavimento marrone e travi a vista
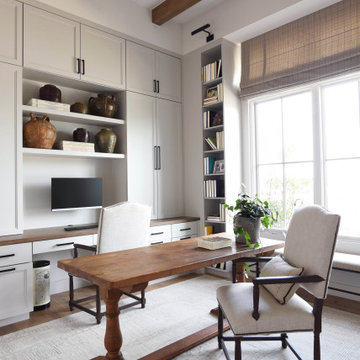
office
Esempio di uno studio chic con pareti bianche, parquet scuro, scrivania autoportante, pavimento marrone e travi a vista
Esempio di uno studio chic con pareti bianche, parquet scuro, scrivania autoportante, pavimento marrone e travi a vista
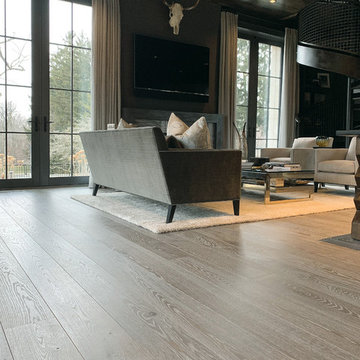
Always at the forefront of style, this Chicago Gold Coast home is no exception. Crisp lines accentuate the bold use of light and dark hues. The white cerused grey toned wood floor fortifies the contemporary impression. Floor: 7” wide-plank Vintage French Oak | Rustic Character | DutchHaus® Collection smooth surface | nano-beveled edge | color Rock | Matte Hardwax Oil. For more information please email us at: sales@signaturehardwoods.com

This 1990s brick home had decent square footage and a massive front yard, but no way to enjoy it. Each room needed an update, so the entire house was renovated and remodeled, and an addition was put on over the existing garage to create a symmetrical front. The old brown brick was painted a distressed white.
The 500sf 2nd floor addition includes 2 new bedrooms for their teen children, and the 12'x30' front porch lanai with standing seam metal roof is a nod to the homeowners' love for the Islands. Each room is beautifully appointed with large windows, wood floors, white walls, white bead board ceilings, glass doors and knobs, and interior wood details reminiscent of Hawaiian plantation architecture.
The kitchen was remodeled to increase width and flow, and a new laundry / mudroom was added in the back of the existing garage. The master bath was completely remodeled. Every room is filled with books, and shelves, many made by the homeowner.
Project photography by Kmiecik Imagery.
Studio con pavimento marrone e travi a vista
1