Studio con pavimento in legno massello medio
Filtra anche per:
Budget
Ordina per:Popolari oggi
1341 - 1360 di 22.689 foto
1 di 2
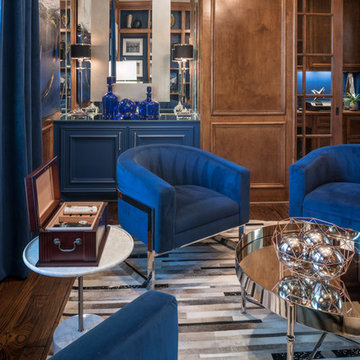
Esempio di un grande ufficio classico con pareti marroni, pavimento in legno massello medio, scrivania incassata e pavimento marrone
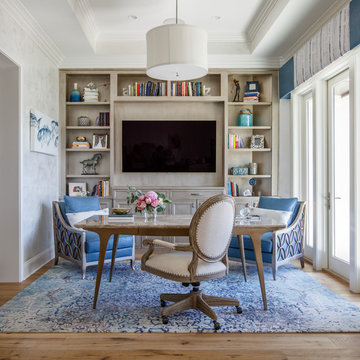
Jessie Preza
Ispirazione per uno studio costiero di medie dimensioni con libreria, nessun camino, scrivania autoportante, pareti bianche e pavimento in legno massello medio
Ispirazione per uno studio costiero di medie dimensioni con libreria, nessun camino, scrivania autoportante, pareti bianche e pavimento in legno massello medio
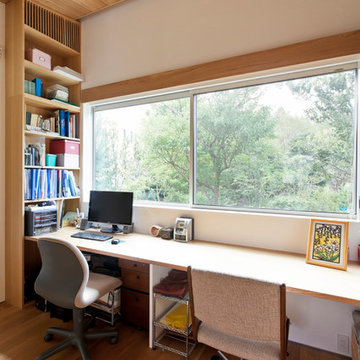
お住まいになってからの書斎の様子
Esempio di un ufficio etnico di medie dimensioni con pareti bianche, pavimento in legno massello medio, scrivania incassata e pavimento marrone
Esempio di un ufficio etnico di medie dimensioni con pareti bianche, pavimento in legno massello medio, scrivania incassata e pavimento marrone
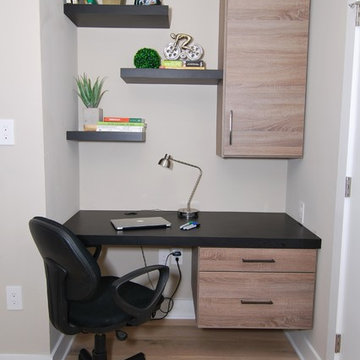
Ispirazione per un piccolo studio minimal con pareti marroni, pavimento in legno massello medio, scrivania incassata e pavimento beige
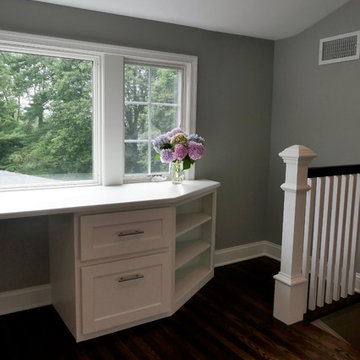
Esempio di un grande studio country con pareti verdi, pavimento in legno massello medio, nessun camino, pavimento marrone e scrivania incassata
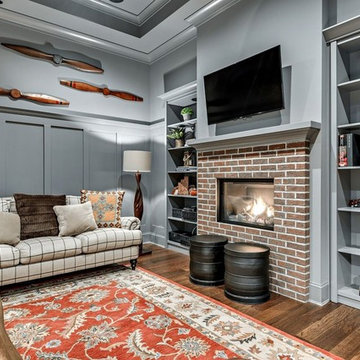
home office with built in white cabinets and desk, rectangle wood desk, brown leather recliner with wood end table, marvin windows with floor to ceiling drapes, red area rug over medium brown wood flooring, white coffered ceiling with recessed lighting. gas fireplace with red brick surround
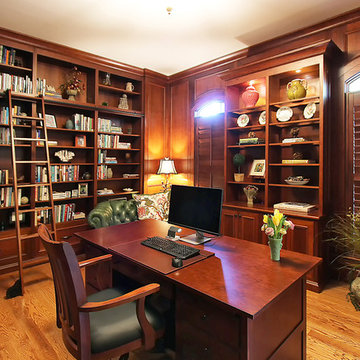
Photo Credits: WW Photography
Immagine di uno studio chic di medie dimensioni con libreria, pavimento in legno massello medio e scrivania autoportante
Immagine di uno studio chic di medie dimensioni con libreria, pavimento in legno massello medio e scrivania autoportante
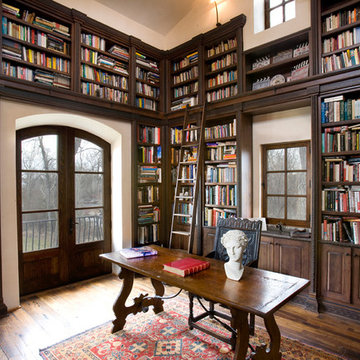
Foto di uno studio tradizionale di medie dimensioni con libreria, pareti bianche, pavimento in legno massello medio, nessun camino e scrivania autoportante
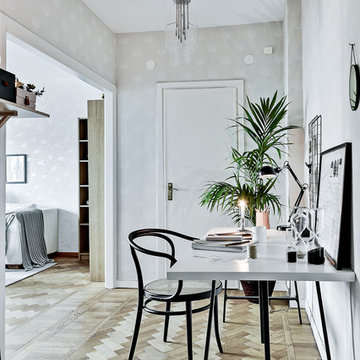
Nathalie, Clear Cut Factory
Ispirazione per uno studio nordico di medie dimensioni con pareti bianche, pavimento in legno massello medio e scrivania autoportante
Ispirazione per uno studio nordico di medie dimensioni con pareti bianche, pavimento in legno massello medio e scrivania autoportante
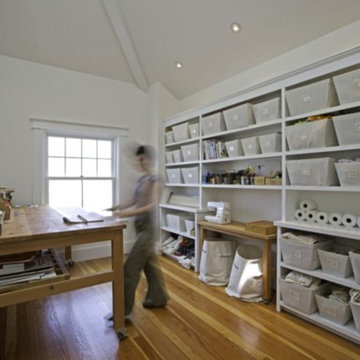
Completed in two phases, the kitchen in this home was first overhauled and the wall separating it from the dining room was torn down. The structure, hidden in the boxed ceiling, compliments the original details as they were woven into this new great room. New sliding doors replacing the relocated bathroom at the rear beckon one to the garden. This created the palette for the owner to tailor the finishes exquisitely. The resplendent marble counter top is the heart of their tasteful new living space, ideal for entertaining.
For phase two, the owner commissioned ONE Design to flood the upper level of the home with light. The owner, inspired by her rural upbringing in Humboldt, wished to draw inspiration from this and her Eichler-like grandparent’s home. ONE Design vaulted the ceilings to create an open soaring roof and provide a clean three dimensional canvass. Adding skylights which bathe the clean walls in an ever changing light show was the centerpiece of this transformation. Transom windows over the bedroom doors offer additional light to the interior circulation space. Enlarged windows combine the owner’s desire to live in a “glass house,” while paying respect to the Edwardian heritage of the home and providing expansive views of the meadow-like garden oasis. The cherry on top is the attic retreat, adding a north facing dormer that peeks at the Golden Gate Bridge offers a serene perch — perfect escapism for a creative writer!
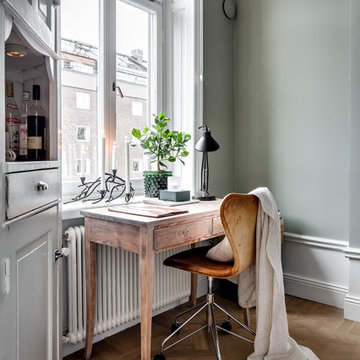
Roslagsgatan 23
Foto: Henrik Nero
Styling: Scandinavian Homes
Immagine di un piccolo studio vittoriano con pareti verdi, pavimento in legno massello medio, nessun camino e scrivania autoportante
Immagine di un piccolo studio vittoriano con pareti verdi, pavimento in legno massello medio, nessun camino e scrivania autoportante
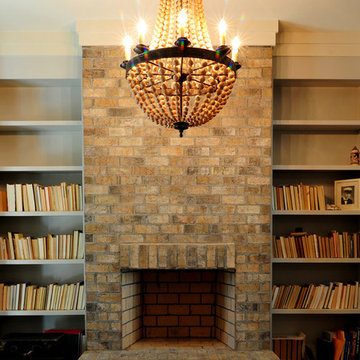
Esempio di un ufficio classico di medie dimensioni con pareti beige, pavimento in legno massello medio, camino classico e cornice del camino in mattoni
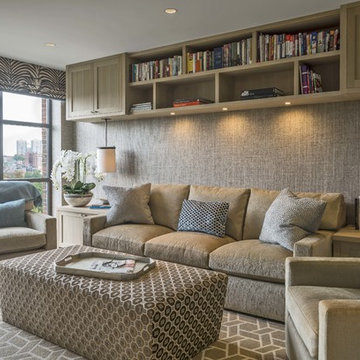
Interior design by Lewis Interiors
Photography by Richard Mandelkorn
This small home office/media room does triple-duty as a guest room, thanks to a double-set of pocket doors and a luxurious pull-out sofa. The first has single-light glass doors to close it off, the second has a fully-enclosing paneled door for privacy.
Once closed, the only view is out the windows to the spectacular vision of the Boston Public gardens below.
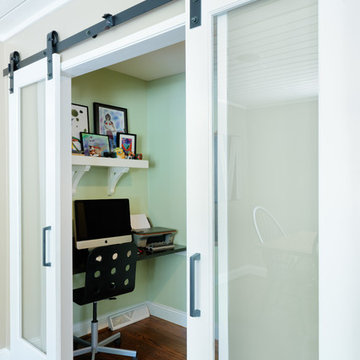
Just off the kitchen is a home office or homework area. The sliding barn doors with frosted glass allows for privacy but enables light to enter the space.
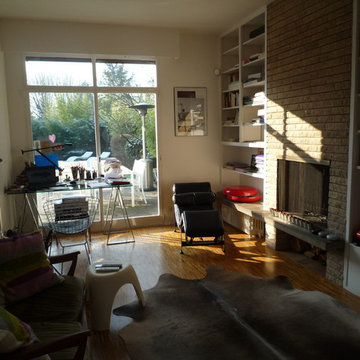
Immagine di un ufficio moderno di medie dimensioni con pareti bianche, camino classico, cornice del camino in mattoni, pavimento in legno massello medio e scrivania autoportante
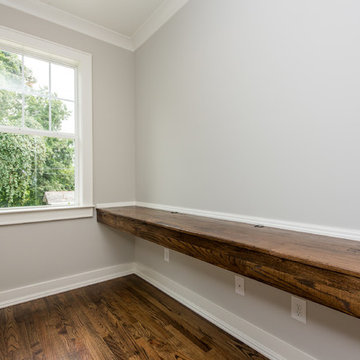
Home office or kid's study with built-in desk made from site-finished red oak hardwood flooring material. View to front of house.
Visual Properties, LLC - Joe Anthony
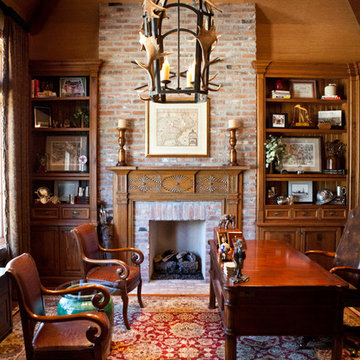
Esempio di un grande ufficio chic con pareti beige, pavimento in legno massello medio, camino classico, cornice del camino in mattoni e scrivania autoportante
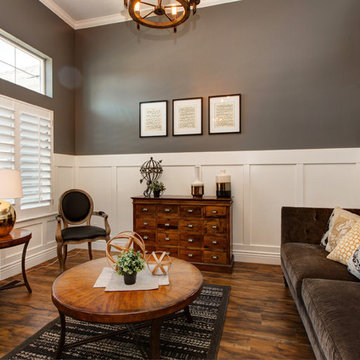
Open Home Office in the Harmony Home Design
Foto di uno studio stile americano di medie dimensioni con pareti grigie, pavimento in legno massello medio e scrivania autoportante
Foto di uno studio stile americano di medie dimensioni con pareti grigie, pavimento in legno massello medio e scrivania autoportante

Builder: J. Peterson Homes
Interior Designer: Francesca Owens
Photographers: Ashley Avila Photography, Bill Hebert, & FulView
Capped by a picturesque double chimney and distinguished by its distinctive roof lines and patterned brick, stone and siding, Rookwood draws inspiration from Tudor and Shingle styles, two of the world’s most enduring architectural forms. Popular from about 1890 through 1940, Tudor is characterized by steeply pitched roofs, massive chimneys, tall narrow casement windows and decorative half-timbering. Shingle’s hallmarks include shingled walls, an asymmetrical façade, intersecting cross gables and extensive porches. A masterpiece of wood and stone, there is nothing ordinary about Rookwood, which combines the best of both worlds.
Once inside the foyer, the 3,500-square foot main level opens with a 27-foot central living room with natural fireplace. Nearby is a large kitchen featuring an extended island, hearth room and butler’s pantry with an adjacent formal dining space near the front of the house. Also featured is a sun room and spacious study, both perfect for relaxing, as well as two nearby garages that add up to almost 1,500 square foot of space. A large master suite with bath and walk-in closet which dominates the 2,700-square foot second level which also includes three additional family bedrooms, a convenient laundry and a flexible 580-square-foot bonus space. Downstairs, the lower level boasts approximately 1,000 more square feet of finished space, including a recreation room, guest suite and additional storage.
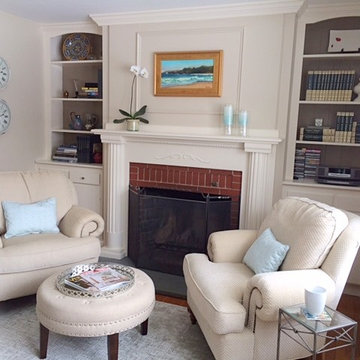
Immagine di un ufficio classico di medie dimensioni con pareti beige, pavimento in legno massello medio, camino classico, cornice del camino in mattoni e scrivania autoportante
Studio con pavimento in legno massello medio
68