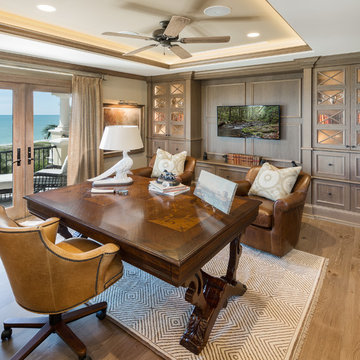Ampio Studio con pavimento in legno massello medio
Filtra anche per:
Budget
Ordina per:Popolari oggi
1 - 20 di 417 foto
1 di 3

Ispirazione per un ampio ufficio contemporaneo con pareti blu, pavimento in legno massello medio, camino classico, cornice del camino in pietra e scrivania autoportante
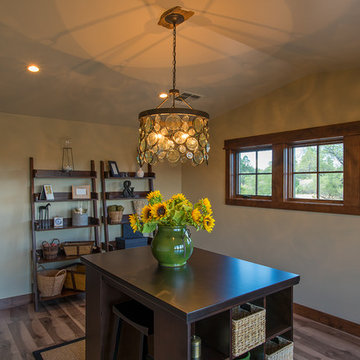
This luxurious cabin boasts both rustic and elegant design styles.
Esempio di un'ampia stanza da lavoro stile rurale con pareti beige, pavimento in legno massello medio, camino classico, cornice del camino in pietra e scrivania incassata
Esempio di un'ampia stanza da lavoro stile rurale con pareti beige, pavimento in legno massello medio, camino classico, cornice del camino in pietra e scrivania incassata
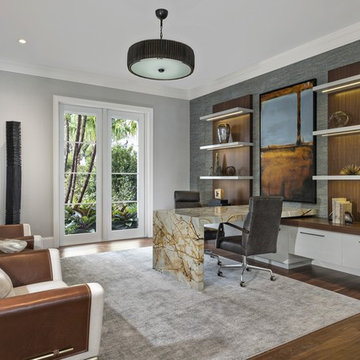
This contemporary home is a combination of modern and contemporary styles. With high back tufted chairs and comfy white living furniture, this home creates a warm and inviting feel. The marble desk and the white cabinet kitchen gives the home an edge of sleek and clean.
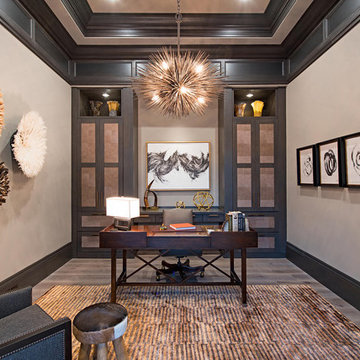
Idee per un ampio ufficio chic con pareti grigie, pavimento in legno massello medio e scrivania autoportante

Builder: J. Peterson Homes
Interior Designer: Francesca Owens
Photographers: Ashley Avila Photography, Bill Hebert, & FulView
Capped by a picturesque double chimney and distinguished by its distinctive roof lines and patterned brick, stone and siding, Rookwood draws inspiration from Tudor and Shingle styles, two of the world’s most enduring architectural forms. Popular from about 1890 through 1940, Tudor is characterized by steeply pitched roofs, massive chimneys, tall narrow casement windows and decorative half-timbering. Shingle’s hallmarks include shingled walls, an asymmetrical façade, intersecting cross gables and extensive porches. A masterpiece of wood and stone, there is nothing ordinary about Rookwood, which combines the best of both worlds.
Once inside the foyer, the 3,500-square foot main level opens with a 27-foot central living room with natural fireplace. Nearby is a large kitchen featuring an extended island, hearth room and butler’s pantry with an adjacent formal dining space near the front of the house. Also featured is a sun room and spacious study, both perfect for relaxing, as well as two nearby garages that add up to almost 1,500 square foot of space. A large master suite with bath and walk-in closet which dominates the 2,700-square foot second level which also includes three additional family bedrooms, a convenient laundry and a flexible 580-square-foot bonus space. Downstairs, the lower level boasts approximately 1,000 more square feet of finished space, including a recreation room, guest suite and additional storage.
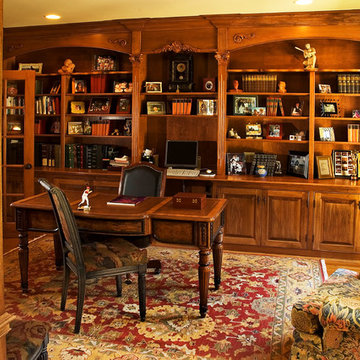
New re-purposed home office with new built in storage. Photo by Sally Noble.
Esempio di un ampio studio chic con pavimento in legno massello medio, scrivania autoportante, libreria e pareti marroni
Esempio di un ampio studio chic con pavimento in legno massello medio, scrivania autoportante, libreria e pareti marroni
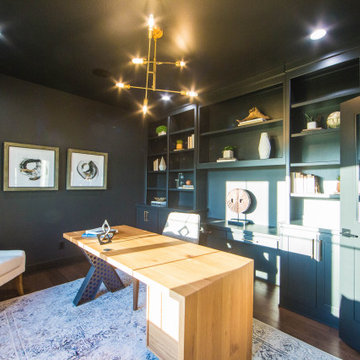
The built-in window seat in the home office provides a seat with a view of the front yard through an oversized window.
Ispirazione per un ampio ufficio minimalista con pareti nere, pavimento in legno massello medio, scrivania autoportante e pavimento marrone
Ispirazione per un ampio ufficio minimalista con pareti nere, pavimento in legno massello medio, scrivania autoportante e pavimento marrone
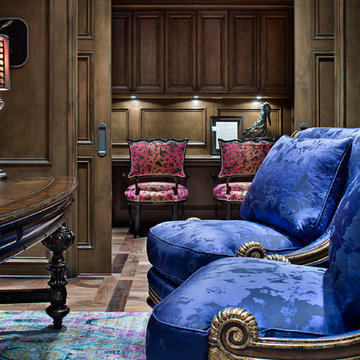
Esempio di un ampio studio mediterraneo con libreria, pareti marroni, pavimento in legno massello medio, scrivania autoportante e pavimento marrone
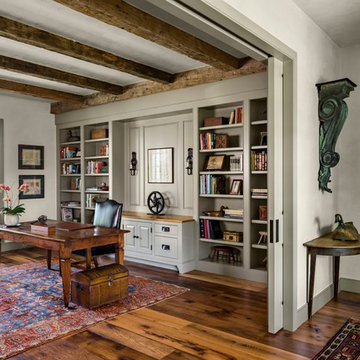
The Study's ceiling is defined by antique timbers. The flooring throughout is reclaimed antique oak.
Robert Benson Photography
Idee per un ampio ufficio country con pareti bianche, pavimento in legno massello medio e scrivania autoportante
Idee per un ampio ufficio country con pareti bianche, pavimento in legno massello medio e scrivania autoportante
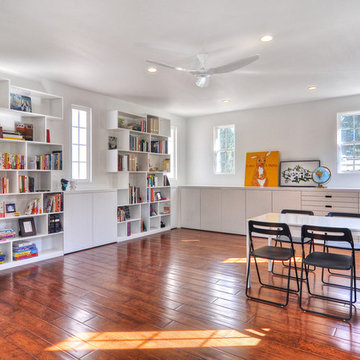
This room was transformed into a modern art studio and recreation room for the home owner. Custom built-ins hold art supplies and there's plenty of space for art books.

This luxury home was designed to specific specs for our client. Every detail was meticulously planned and designed with aesthetics and functionality in mind. Features barrel vault ceiling, custom waterfront facing windows and doors and built-ins.
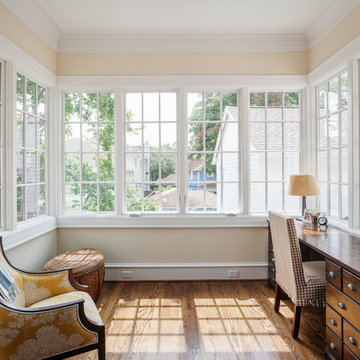
Benjamin Hill Photography
Immagine di un ampio studio classico con pavimento in legno massello medio, scrivania autoportante, pareti beige e pavimento marrone
Immagine di un ampio studio classico con pavimento in legno massello medio, scrivania autoportante, pareti beige e pavimento marrone
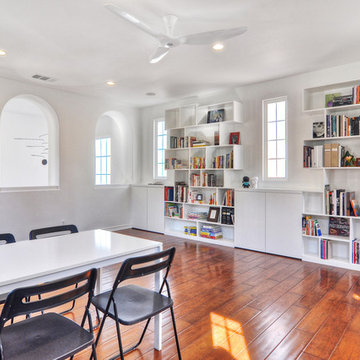
This room was transformed into an art studio and recreation room for the home owner. Custom built-ins hold art supplies and there's plenty of space for art books.
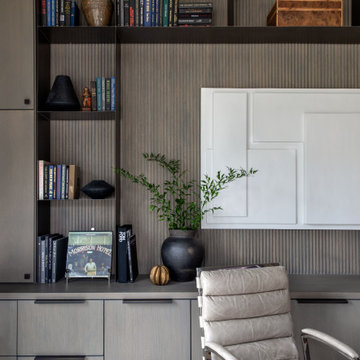
Foto di un ampio ufficio chic con pareti marroni, pavimento in legno massello medio, scrivania autoportante, pavimento marrone e pannellatura

Builder: J. Peterson Homes
Interior Designer: Francesca Owens
Photographers: Ashley Avila Photography, Bill Hebert, & FulView
Capped by a picturesque double chimney and distinguished by its distinctive roof lines and patterned brick, stone and siding, Rookwood draws inspiration from Tudor and Shingle styles, two of the world’s most enduring architectural forms. Popular from about 1890 through 1940, Tudor is characterized by steeply pitched roofs, massive chimneys, tall narrow casement windows and decorative half-timbering. Shingle’s hallmarks include shingled walls, an asymmetrical façade, intersecting cross gables and extensive porches. A masterpiece of wood and stone, there is nothing ordinary about Rookwood, which combines the best of both worlds.
Once inside the foyer, the 3,500-square foot main level opens with a 27-foot central living room with natural fireplace. Nearby is a large kitchen featuring an extended island, hearth room and butler’s pantry with an adjacent formal dining space near the front of the house. Also featured is a sun room and spacious study, both perfect for relaxing, as well as two nearby garages that add up to almost 1,500 square foot of space. A large master suite with bath and walk-in closet which dominates the 2,700-square foot second level which also includes three additional family bedrooms, a convenient laundry and a flexible 580-square-foot bonus space. Downstairs, the lower level boasts approximately 1,000 more square feet of finished space, including a recreation room, guest suite and additional storage.
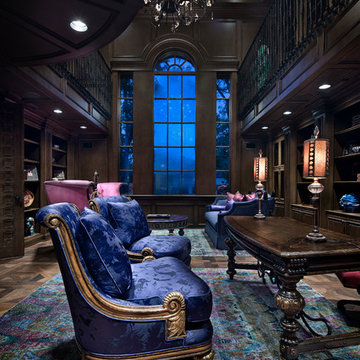
Piston Design
Ispirazione per un ampio ufficio mediterraneo con pareti marroni, pavimento in legno massello medio e scrivania autoportante
Ispirazione per un ampio ufficio mediterraneo con pareti marroni, pavimento in legno massello medio e scrivania autoportante
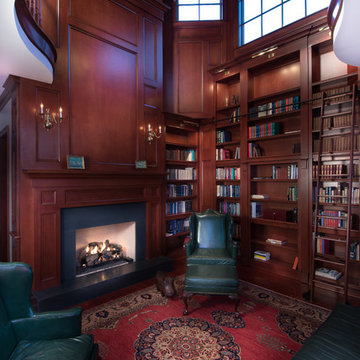
Idee per un ampio ufficio tradizionale con pareti marroni, pavimento in legno massello medio, camino classico e scrivania autoportante
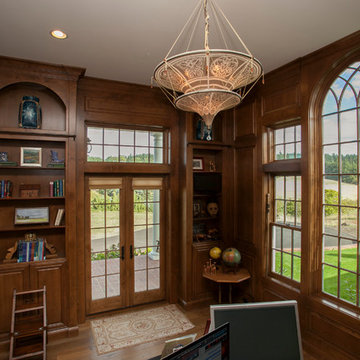
Whitney Lyons Photography
Foto di un ampio ufficio vittoriano con pareti marroni, pavimento in legno massello medio, nessun camino e scrivania autoportante
Foto di un ampio ufficio vittoriano con pareti marroni, pavimento in legno massello medio, nessun camino e scrivania autoportante
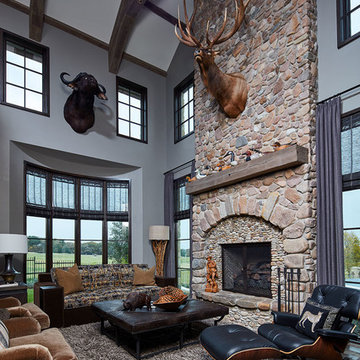
The husband's lodge-like office and entertainment room is expansive enough for card games, watching sports on TV with buddies plus working and lounging. The two-story stone fireplace anchors a 10-point elk head trophy while the arched ceiling beams contribute to the rugged mood.
Photo by Brian Gassel
Ampio Studio con pavimento in legno massello medio
1
