Studio con pavimento in legno massello medio e pavimento beige
Filtra anche per:
Budget
Ordina per:Popolari oggi
1 - 20 di 911 foto
1 di 3
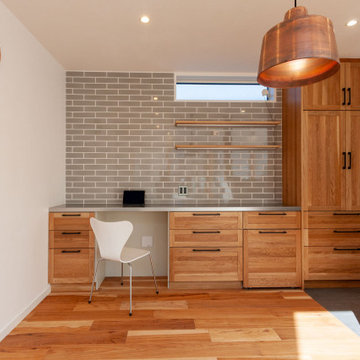
テレワークに最適なホームオフィス
Ispirazione per un atelier moderno con pareti bianche, pavimento in legno massello medio, scrivania incassata, pavimento beige, soffitto in carta da parati e carta da parati
Ispirazione per un atelier moderno con pareti bianche, pavimento in legno massello medio, scrivania incassata, pavimento beige, soffitto in carta da parati e carta da parati
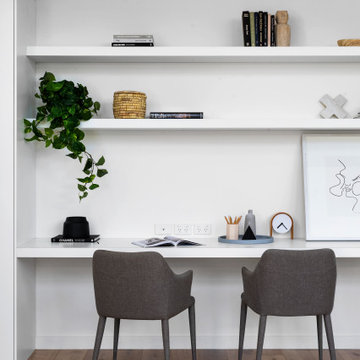
Ispirazione per un ufficio contemporaneo di medie dimensioni con pareti bianche, scrivania incassata, pavimento in legno massello medio e pavimento beige

Foto di un grande studio minimal con libreria, pareti beige, pavimento in legno massello medio, nessun camino, scrivania incassata e pavimento beige

The family living in this shingled roofed home on the Peninsula loves color and pattern. At the heart of the two-story house, we created a library with high gloss lapis blue walls. The tête-à-tête provides an inviting place for the couple to read while their children play games at the antique card table. As a counterpoint, the open planned family, dining room, and kitchen have white walls. We selected a deep aubergine for the kitchen cabinetry. In the tranquil master suite, we layered celadon and sky blue while the daughters' room features pink, purple, and citrine.
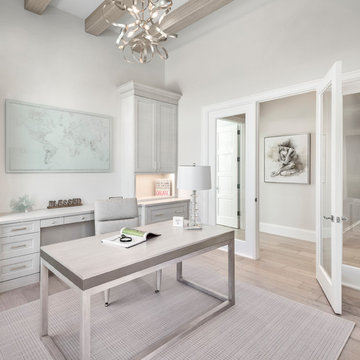
A custom-made expansive two-story home providing views of the spacious kitchen, breakfast nook, dining, great room and outdoor amenities upon entry.
Featuring 11,000 square feet of open area lavish living this residence does not
disappoint with the attention to detail throughout. Elegant features embellish this home with the intricate woodworking and exposed wood beams, ceiling details, gorgeous stonework, European Oak flooring throughout, and unique lighting.
This residence offers seven bedrooms including a mother-in-law suite, nine bathrooms, a bonus room, his and her offices, wet bar adjacent to dining area, wine room, laundry room featuring a dog wash area and a game room located above one of the two garages. The open-air kitchen is the perfect space for entertaining family and friends with the two islands, custom panel Sub-Zero appliances and easy access to the dining areas.
Outdoor amenities include a pool with sun shelf and spa, fire bowls spilling water into the pool, firepit, large covered lanai with summer kitchen and fireplace surrounded by roll down screens to protect guests from inclement weather, and two additional covered lanais. This is luxury at its finest!
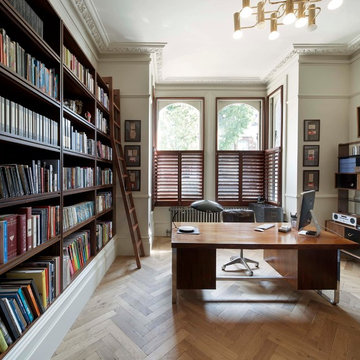
Hufton & Crow
Foto di uno studio tradizionale con pareti bianche, pavimento in legno massello medio, scrivania autoportante e pavimento beige
Foto di uno studio tradizionale con pareti bianche, pavimento in legno massello medio, scrivania autoportante e pavimento beige

In order to bring this off plan apartment to life, we created and added some much needed bespoke joinery pieces throughout. Optimised for this families' needs, the joinery includes a specially designed floor to ceiling piece in the day room with its own desk, providing some much needed work-from-home space. The interior has received some carefully curated furniture and finely tuned fittings and fixtures to inject the character of this wonderful family and turn a white cube into their new home.
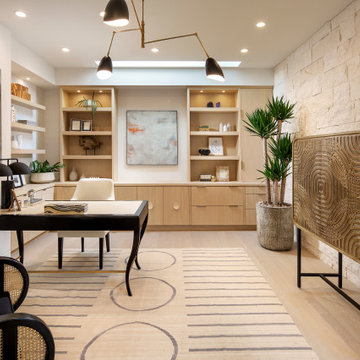
Contemporary home office with built-in storage and shelving, hardwood floors, and whitewashed brick wall in Orange County, California.
Ispirazione per uno studio design con pavimento in legno massello medio, scrivania autoportante, pavimento beige e pareti bianche
Ispirazione per uno studio design con pavimento in legno massello medio, scrivania autoportante, pavimento beige e pareti bianche

With one of the best balcony views of the golf course, this office is sure to inspire. A bold, deep bronze light fixture sets the tone, and rich casework provides a sophisticated backdrop for working from home and a great place to display books, objects or collections like this curated vintage golf photo collection.
For more photos of this project visit our website: https://wendyobrienid.com.
Photography by Valve Interactive: https://valveinteractive.com/
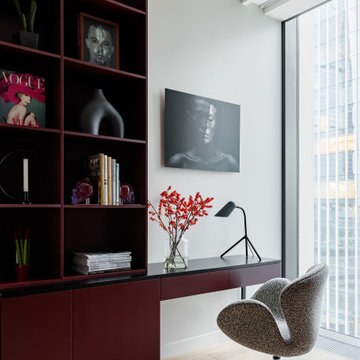
Кабинет со стеллажом благородного винного цвета и встроенным письменным столом
Ispirazione per un ufficio contemporaneo di medie dimensioni con pareti bianche, pavimento in legno massello medio, scrivania incassata e pavimento beige
Ispirazione per un ufficio contemporaneo di medie dimensioni con pareti bianche, pavimento in legno massello medio, scrivania incassata e pavimento beige
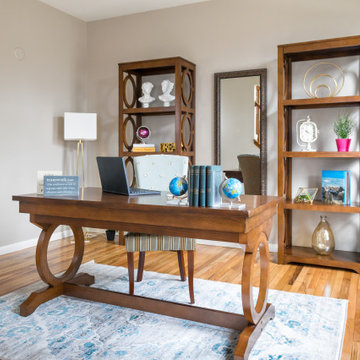
Ispirazione per uno studio classico di medie dimensioni con pareti beige, pavimento in legno massello medio, nessun camino, scrivania autoportante e pavimento beige
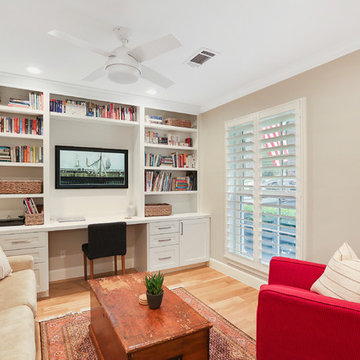
Idee per un ufficio tradizionale con pareti beige, pavimento in legno massello medio, nessun camino, scrivania incassata e pavimento beige
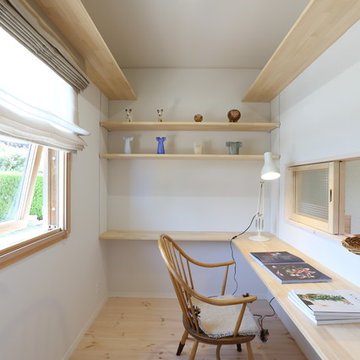
瀬戸内に浮かぶ風光明媚な島の一角に、光溢れる平屋が建ちました Photo by Hitomi Mese
Idee per uno studio scandinavo con pareti bianche, pavimento in legno massello medio, nessun camino, scrivania incassata e pavimento beige
Idee per uno studio scandinavo con pareti bianche, pavimento in legno massello medio, nessun camino, scrivania incassata e pavimento beige
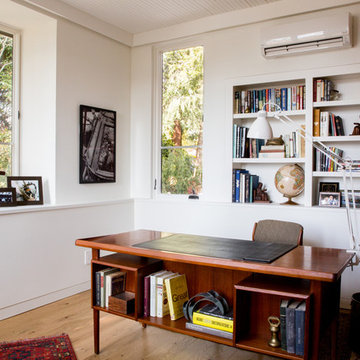
The existing porch was converted into a new office with exposed brick and recessed built in bookshelves. The open front desk with book shelves complement the shelves in the wall behind. Photo by Lisa Shires.
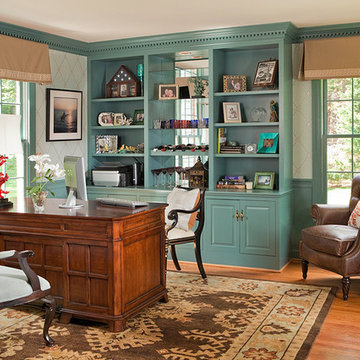
d randolph foulds photography
Immagine di uno studio classico con pavimento in legno massello medio, scrivania autoportante e pavimento beige
Immagine di uno studio classico con pavimento in legno massello medio, scrivania autoportante e pavimento beige
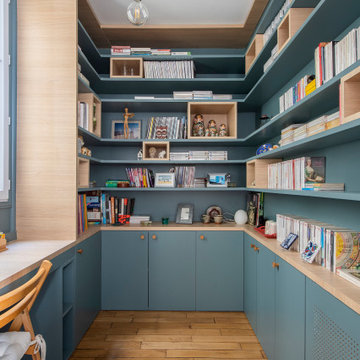
Notre cliente venait de faire l’acquisition d’un appartement au charme parisien. On y retrouve de belles moulures, un parquet à l’anglaise et ce sublime poêle en céramique. Néanmoins, le bien avait besoin d’un coup de frais et une adaptation aux goûts de notre cliente !
Dans l’ensemble, nous avons travaillé sur des couleurs douces. L’exemple le plus probant : la cuisine. Elle vient se décliner en plusieurs bleus clairs. Notre cliente souhaitant limiter la propagation des odeurs, nous l’avons fermée avec une porte vitrée. Son style vient faire écho à la verrière du bureau afin de souligner le caractère de l’appartement.
Le bureau est une création sur-mesure. A mi-chemin entre le bureau et la bibliothèque, il est un coin idéal pour travailler sans pour autant s’isoler. Ouvert et avec sa verrière, il profite de la lumière du séjour où la luminosité est maximisée grâce aux murs blancs.
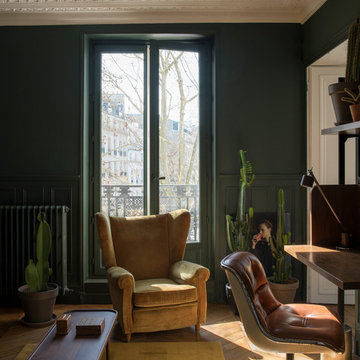
Ispirazione per un ufficio eclettico con pareti verdi, pavimento in legno massello medio, scrivania autoportante e pavimento beige
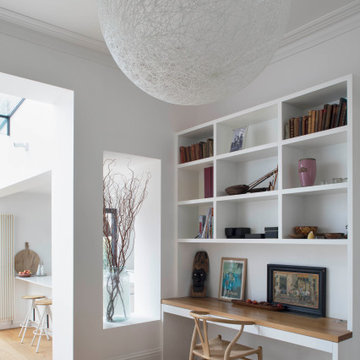
Rear extension in Battersea with an open plan kitchen / dining area and an alcove desk space.
Foto di un ufficio minimal di medie dimensioni con pareti bianche, pavimento in legno massello medio, scrivania incassata e pavimento beige
Foto di un ufficio minimal di medie dimensioni con pareti bianche, pavimento in legno massello medio, scrivania incassata e pavimento beige
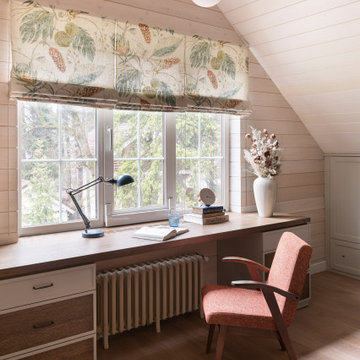
Foto di un grande ufficio country con pavimento in legno massello medio, scrivania autoportante, pavimento beige e pareti beige

design by Pulp Design Studios | http://pulpdesignstudios.com/
photo by Kevin Dotolo | http://kevindotolo.com/
Studio con pavimento in legno massello medio e pavimento beige
1