Studio con pavimento in gres porcellanato e scrivania autoportante
Filtra anche per:
Budget
Ordina per:Popolari oggi
141 - 160 di 1.043 foto
1 di 3
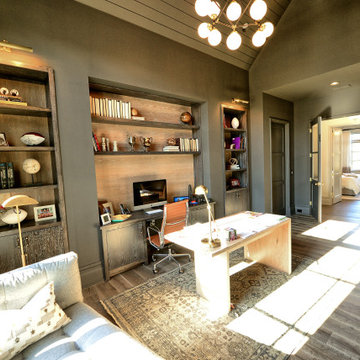
Built-in storage and open shelving with lighting make this home office a great place for work or just paying bills. Wood-look tiles give this room a truly durable floor and a shiplap ceiling above helps give the room a warm feeling..
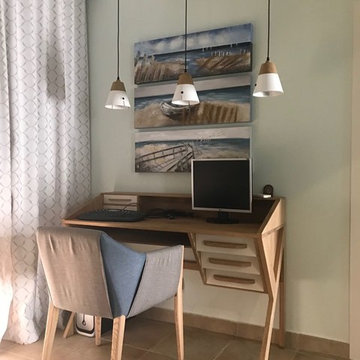
Foto di un ufficio stile marino di medie dimensioni con pareti beige, pavimento in gres porcellanato, nessun camino, scrivania autoportante, pavimento beige e soffitto a volta
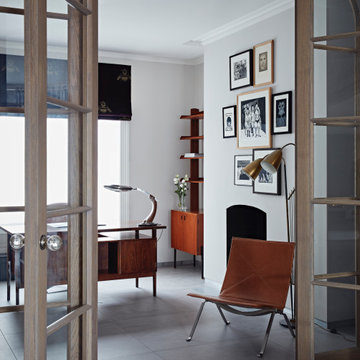
Foto di un ufficio design di medie dimensioni con pareti grigie, pavimento in gres porcellanato, scrivania autoportante e pavimento grigio
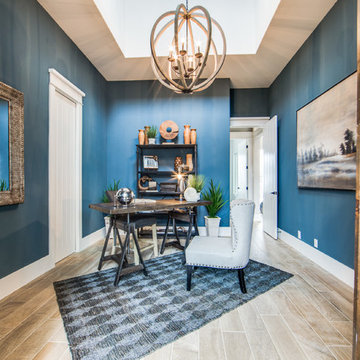
Shoot2sell
Foto di uno studio country di medie dimensioni con pareti blu, pavimento in gres porcellanato, scrivania autoportante e pavimento beige
Foto di uno studio country di medie dimensioni con pareti blu, pavimento in gres porcellanato, scrivania autoportante e pavimento beige
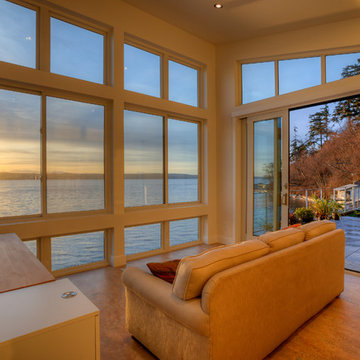
Third level study with access to roof garden. Camano sunset. Photography by Lucas Henning.
Esempio di un ufficio moderno di medie dimensioni con pareti bianche, pavimento in gres porcellanato, scrivania autoportante e pavimento beige
Esempio di un ufficio moderno di medie dimensioni con pareti bianche, pavimento in gres porcellanato, scrivania autoportante e pavimento beige
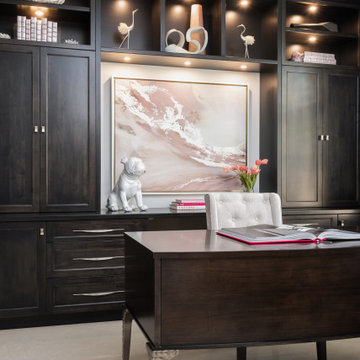
Full Furnishing and Styling Service with Custom Millwork - This study was designed fully with our client in mind. Functionally, extensive storage was needed to keep this space organized and tidy with a large desk for our client to work on. Aesthetically, we wanted this office to feel peaceful and light to soothe a stressed mind. The result is a soft and feminine, yet highly organized study to encourage focus and a state of serenity.
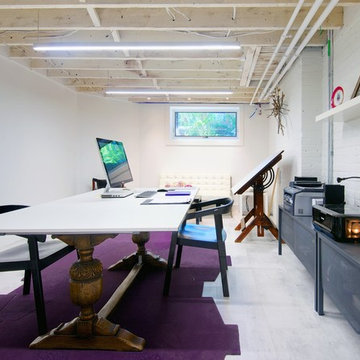
Photo: Andrew Snow © 2014 Houzz
Design: Post Architecture
Idee per un grande atelier nordico con pareti bianche, pavimento in gres porcellanato e scrivania autoportante
Idee per un grande atelier nordico con pareti bianche, pavimento in gres porcellanato e scrivania autoportante
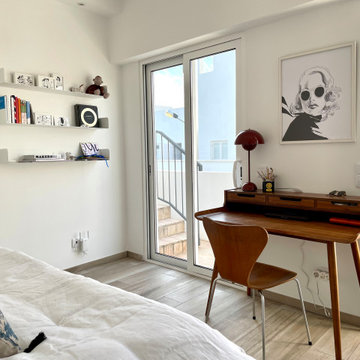
Work & Travel
Ispirazione per un piccolo ufficio mediterraneo con pavimento in gres porcellanato, scrivania autoportante e pavimento beige
Ispirazione per un piccolo ufficio mediterraneo con pavimento in gres porcellanato, scrivania autoportante e pavimento beige
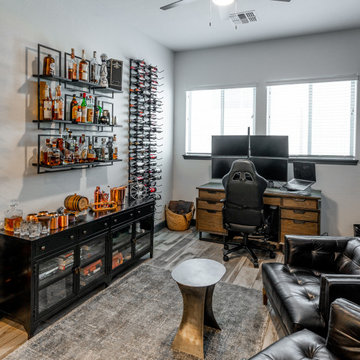
Ispirazione per un ufficio moderno di medie dimensioni con pareti grigie, pavimento in gres porcellanato, scrivania autoportante, pavimento beige e carta da parati
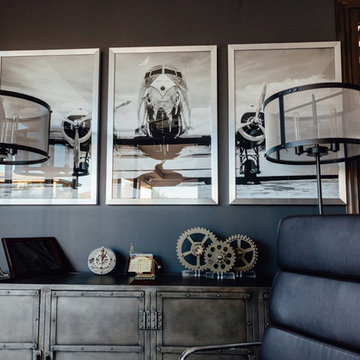
Lucky Wenzel
Foto di un grande ufficio moderno con pareti grigie, pavimento in gres porcellanato, nessun camino e scrivania autoportante
Foto di un grande ufficio moderno con pareti grigie, pavimento in gres porcellanato, nessun camino e scrivania autoportante
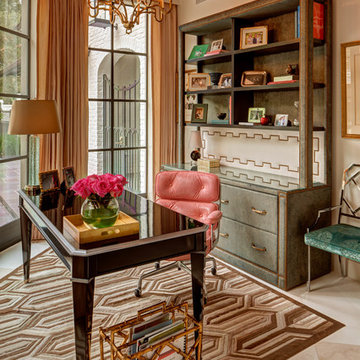
Photos by Alan Blakely
Esempio di un ufficio chic con pareti marroni, pavimento in gres porcellanato e scrivania autoportante
Esempio di un ufficio chic con pareti marroni, pavimento in gres porcellanato e scrivania autoportante
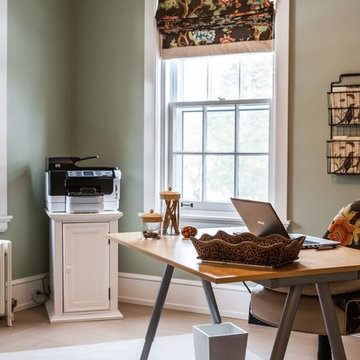
Beautiful soft greens, with tan modern porcelain floor tile, with a traditional white baseboard and trim. Glass french doors, opening up into a bright and cheerful space!
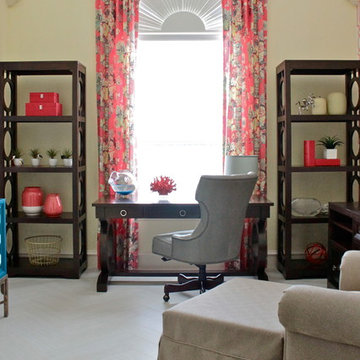
This colorful home office should give inspiration to anyone who wants to get to work! The patterned wallpapered accent wall and coordinating floral draperies start the room off with a punch of color. The stria finished yellow walls give depth and dimension to the space. With the dark walnut wood tones in the furniture pieces, they ground the otherwise bright room to tone it down perfectly. The teal finished dresser accents the octopus artwork, bringing in a 3rd color to the color scheme. The homeowner loved the herringbone laid floor tiles to lighten the room.
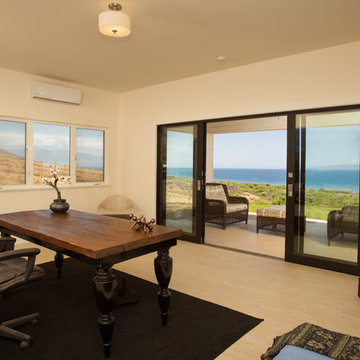
Jessica Pearl Photography
Ispirazione per un ufficio contemporaneo di medie dimensioni con pareti beige, pavimento in gres porcellanato e scrivania autoportante
Ispirazione per un ufficio contemporaneo di medie dimensioni con pareti beige, pavimento in gres porcellanato e scrivania autoportante
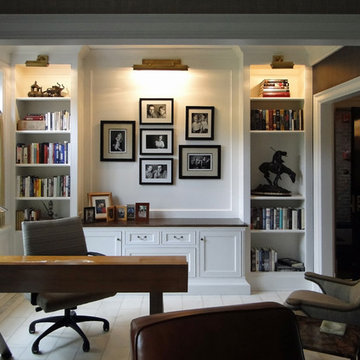
Westbrock Remodel http://www.madewellarchitects.com/
rembrandtcustomtrim.com
#RembrandtCustomTrim
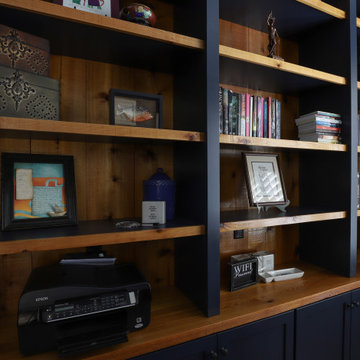
This home originally had a Mediterranean inspired interior...wrought iron, heavy wood and Travertine everywhere. The office not only wasn't the homeowners taste but wasn't functional. While brainstorming ideas I mentioned cedar and he immediately said "Yes" as it reminded him of his childhood home. Additionally a request for a stand-up desk with storage for his bad back and a navy paint finished off this space.
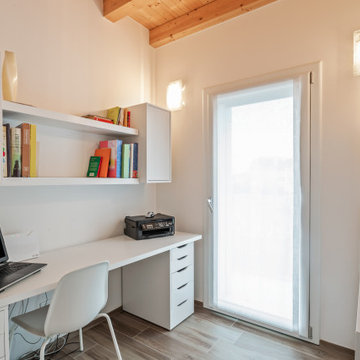
Studio compatto e funzionale
Ispirazione per un piccolo atelier minimalista con pareti bianche, pavimento in gres porcellanato e scrivania autoportante
Ispirazione per un piccolo atelier minimalista con pareti bianche, pavimento in gres porcellanato e scrivania autoportante

We love when our clients trust us enough to do a second project for them. In the case of this couple looking for a NYC Pied-a-Terre – this was our 4th! After designing their homes in Bernardsville, NJ and San Diego, CA and a home for their daughter in Orange County, CA, we were called up for duty on the search for a NYC apartment which would accommodate this couple with room enough for their four children as well!
What we cherish most about working with clients is the trust that develops over time. In this case, not only were we asked to come on board for design and project coordination, but we also helped with the actual apartment selection decision between locations in TriBeCa, Upper West Side and the West Village. The TriBeCa building didn’t have enough services in the building; the Upper West Side neighborhood was too busy and impersonal; and, the West Village apartment was just right.
Our work on this apartment was to oversee the design and build-out of the combination of a 3,000 square foot 3-bedroom unit with a 1,000 square foot 1-bedroom unit. We reorganized the space to accommodate this family of 6. The living room in the 1 bedroom became the media room; the kitchen became a bar; and the bedroom became a guest suite.
The most amazing feature of this apartment are its views – uptown to the Empire State Building, downtown to the Statue of Liberty and west for the most vibrant sunsets. We opened up the space to create view lines through the apartment all the way back into the home office.
Customizing New York City apartments takes creativity and patience. In order to install recessed lighting, Ray devised a floating ceiling situated below the existing concrete ceiling to accept the wiring and housing.
In the design of the space, we wanted to create a flow and continuity between the public spaces. To do this, we designed walnut panels which run from the center hall through the media room into the office and on to the sitting room. The richness of the wood helps ground the space and draws your eye to the lightness of the gorgeous views. For additional light capture, we designed a 9 foot by 10 foot metal and mirror wall treatment in the living room. The purpose is to catch the light and reflect it back into the living space creating expansiveness and brightness.
Adding unique and meaningful art pieces is the critical final stage of design. For the master bedroom, we commissioned Ira Lohan, a Santa Fe, NM artist we know, to create a totem with glass feathers. This piece was inspired by folklore from his Native American roots which says home is defined by where an eagle’s feathers land. Ira drove this piece across the country and delivered and installed it himself!!
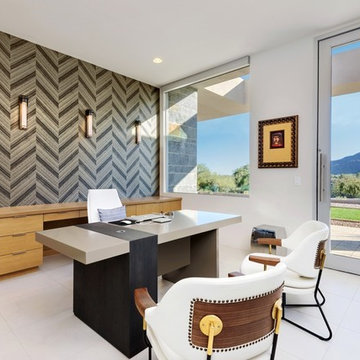
The unique opportunity and challenge for the Joshua Tree project was to enable the architecture to prioritize views. Set in the valley between Mummy and Camelback mountains, two iconic landforms located in Paradise Valley, Arizona, this lot “has it all” regarding views. The challenge was answered with what we refer to as the desert pavilion.
This highly penetrated piece of architecture carefully maintains a one-room deep composition. This allows each space to leverage the majestic mountain views. The material palette is executed in a panelized massing composition. The home, spawned from mid-century modern DNA, opens seamlessly to exterior living spaces providing for the ultimate in indoor/outdoor living.
Project Details:
Architecture: Drewett Works, Scottsdale, AZ // C.P. Drewett, AIA, NCARB // www.drewettworks.com
Builder: Bedbrock Developers, Paradise Valley, AZ // http://www.bedbrock.com
Interior Designer: Est Est, Scottsdale, AZ // http://www.estestinc.com
Photographer: Michael Duerinckx, Phoenix, AZ // www.inckx.com
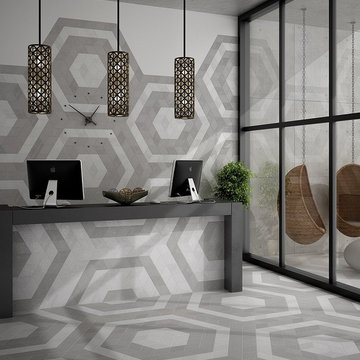
Rhombus 6x10 is a porcelain tile that has different variations. The color shape is the same for all, but there are four different textures and patterns. One has a wavy, lace design on it. One has a grey floral design. One has a zigzag pattern, and one has words pressed on it. The designs translate to the texture. You can feel the lace, the floral pattern, the zigzag formation, and the words on the tile. The colors we carry are light grey, dark grey and white.
Studio con pavimento in gres porcellanato e scrivania autoportante
8