Studio con pavimento in gres porcellanato e scrivania autoportante
Filtra anche per:
Budget
Ordina per:Popolari oggi
1 - 20 di 1.043 foto
1 di 3
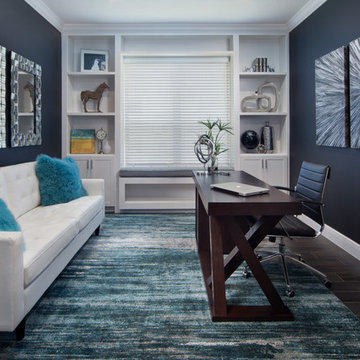
Our client asked for a home office he could actually enjoy. This is what we came up. It features, a custom built in with shelving and a bench, a blue rug by Dalyn Rugs, blue pillows, white leather couch, wall mirrors, blue artwork by Leftbank Art, and a modern desk by Sunpan. He Loved it. So can you! Ask about our E-Design services today.
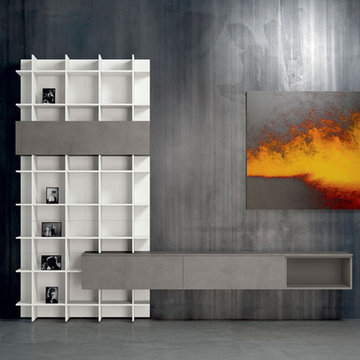
Immagine di un grande studio minimalista con pareti grigie, pavimento in gres porcellanato e scrivania autoportante
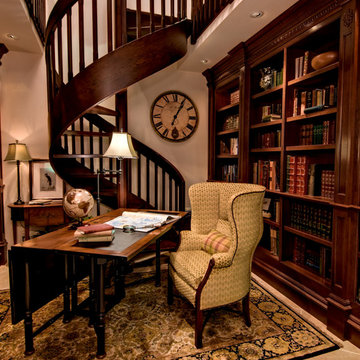
Foto di uno studio tradizionale di medie dimensioni con scrivania autoportante, libreria, pavimento in gres porcellanato, nessun camino e pareti beige
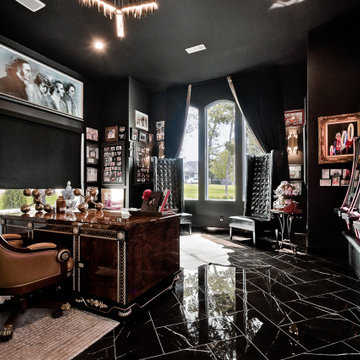
Foto di un grande ufficio minimalista con pareti nere, pavimento in gres porcellanato, scrivania autoportante e pavimento nero
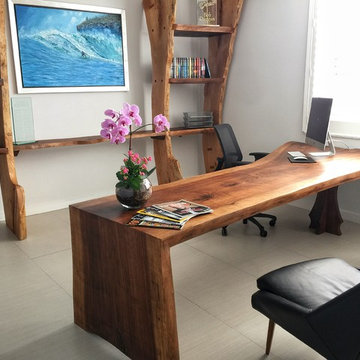
Office desk & handmade shelf
Immagine di un ufficio american style di medie dimensioni con pareti grigie, pavimento in gres porcellanato, nessun camino, scrivania autoportante e pavimento grigio
Immagine di un ufficio american style di medie dimensioni con pareti grigie, pavimento in gres porcellanato, nessun camino, scrivania autoportante e pavimento grigio
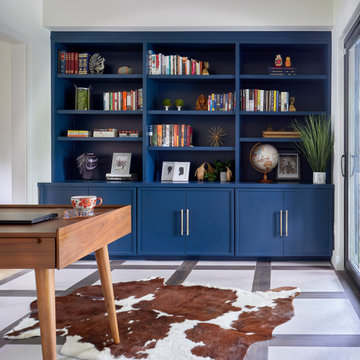
A contemporary home office with heated tile floor and painted built in cabinetry
Foto di uno studio scandinavo di medie dimensioni con pareti bianche, pavimento in gres porcellanato, scrivania autoportante e pavimento multicolore
Foto di uno studio scandinavo di medie dimensioni con pareti bianche, pavimento in gres porcellanato, scrivania autoportante e pavimento multicolore
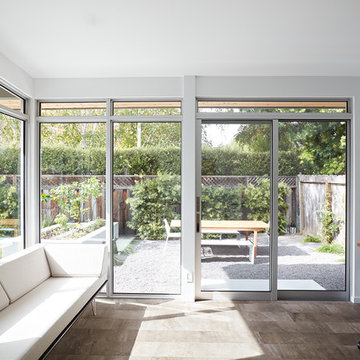
Mariko Reed
Esempio di un ufficio moderno di medie dimensioni con pareti bianche, pavimento in gres porcellanato, scrivania autoportante e pavimento beige
Esempio di un ufficio moderno di medie dimensioni con pareti bianche, pavimento in gres porcellanato, scrivania autoportante e pavimento beige

SeaThru is a new, waterfront, modern home. SeaThru was inspired by the mid-century modern homes from our area, known as the Sarasota School of Architecture.
This homes designed to offer more than the standard, ubiquitous rear-yard waterfront outdoor space. A central courtyard offer the residents a respite from the heat that accompanies west sun, and creates a gorgeous intermediate view fro guest staying in the semi-attached guest suite, who can actually SEE THROUGH the main living space and enjoy the bay views.
Noble materials such as stone cladding, oak floors, composite wood louver screens and generous amounts of glass lend to a relaxed, warm-contemporary feeling not typically common to these types of homes.
Photos by Ryan Gamma Photography
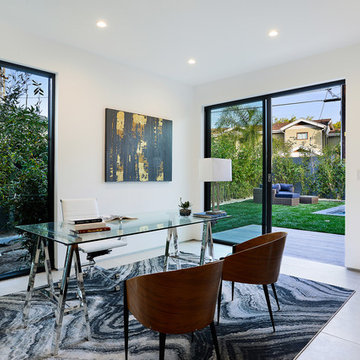
Foto di un atelier design di medie dimensioni con pareti bianche, pavimento in gres porcellanato, nessun camino, scrivania autoportante e pavimento beige
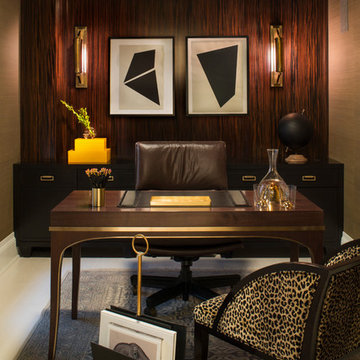
Interiors by SFA Design Photography by Meghan Beierle-O'Brien
Esempio di un ufficio minimal di medie dimensioni con scrivania autoportante, pareti marroni, pavimento in gres porcellanato, nessun camino e pavimento bianco
Esempio di un ufficio minimal di medie dimensioni con scrivania autoportante, pareti marroni, pavimento in gres porcellanato, nessun camino e pavimento bianco
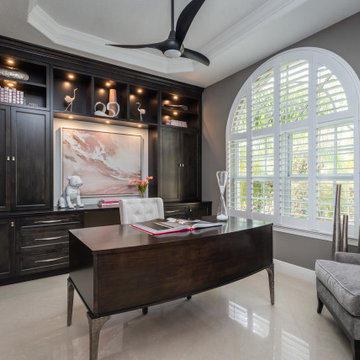
Full Furnishing and Styling Service with Custom Millwork - This study was designed fully with our client in mind. Functionally, extensive storage was needed to keep this space organized and tidy with a large desk for our client to work on. Aesthetically, we wanted this office to feel peaceful and light to soothe a stressed mind. The result is a soft and feminine, yet highly organized study to encourage focus and a state of serenity.
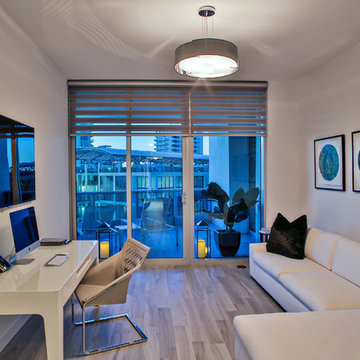
MIRIAM MOORE has a Bachelor of Fine Arts degree in Interior Design from Miami International University of Art and Design. She has been responsible for numerous residential and commercial projects and her work is featured in design publications with national circulation. Before turning her attention to interior design, Miriam worked for many years in the fashion industry, owning several high-end boutiques. Miriam is an active member of the American Society of Interior Designers (ASID).

Ispirazione per un piccolo ufficio contemporaneo con pareti bianche, pavimento in gres porcellanato, scrivania autoportante, pavimento bianco, soffitto in legno e pareti in legno
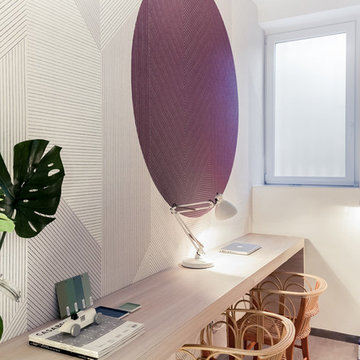
Un angolo studio dai toni neutri ma con una carta da parati personalizzata per creare contrasto cromatico
Idee per un ufficio contemporaneo di medie dimensioni con pareti beige, scrivania autoportante, pavimento beige e pavimento in gres porcellanato
Idee per un ufficio contemporaneo di medie dimensioni con pareti beige, scrivania autoportante, pavimento beige e pavimento in gres porcellanato
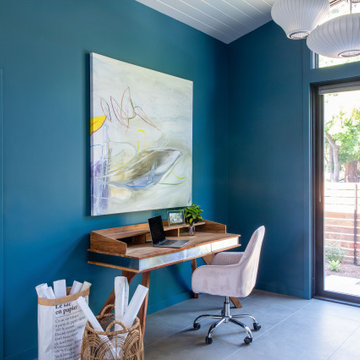
Immagine di un grande ufficio moderno con pareti blu, pavimento in gres porcellanato, scrivania autoportante, pavimento grigio e soffitto in perlinato
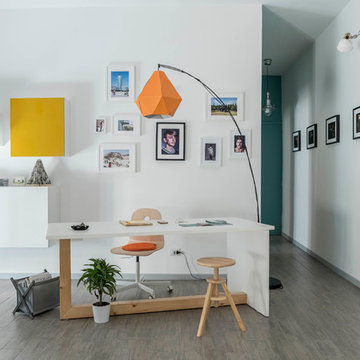
claudia messana
Idee per un atelier nordico di medie dimensioni con pareti bianche, pavimento in gres porcellanato e scrivania autoportante
Idee per un atelier nordico di medie dimensioni con pareti bianche, pavimento in gres porcellanato e scrivania autoportante
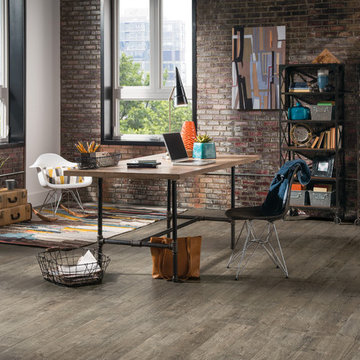
Esempio di un ufficio industriale di medie dimensioni con pareti marroni, pavimento in gres porcellanato e scrivania autoportante
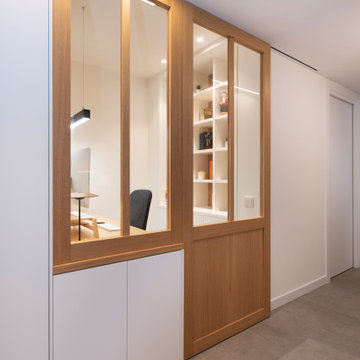
Immagine di un piccolo ufficio scandinavo con pareti bianche, pavimento in gres porcellanato, nessun camino, scrivania autoportante e pavimento grigio
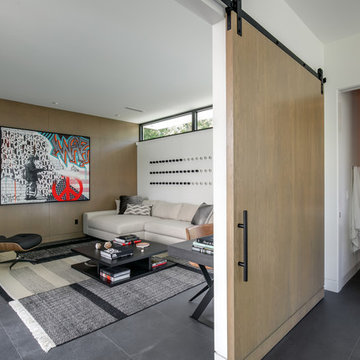
SeaThru is a new, waterfront, modern home. SeaThru was inspired by the mid-century modern homes from our area, known as the Sarasota School of Architecture.
This homes designed to offer more than the standard, ubiquitous rear-yard waterfront outdoor space. A central courtyard offer the residents a respite from the heat that accompanies west sun, and creates a gorgeous intermediate view fro guest staying in the semi-attached guest suite, who can actually SEE THROUGH the main living space and enjoy the bay views.
Noble materials such as stone cladding, oak floors, composite wood louver screens and generous amounts of glass lend to a relaxed, warm-contemporary feeling not typically common to these types of homes.
Photos by Ryan Gamma Photography
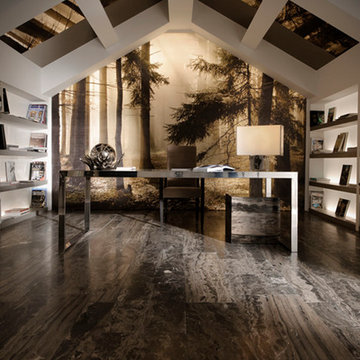
Immagine di un ampio studio contemporaneo con libreria, pareti bianche, pavimento in gres porcellanato, nessun camino e scrivania autoportante
Studio con pavimento in gres porcellanato e scrivania autoportante
1