Studio con pavimento in gres porcellanato e scrivania autoportante
Filtra anche per:
Budget
Ordina per:Popolari oggi
121 - 140 di 1.043 foto
1 di 3
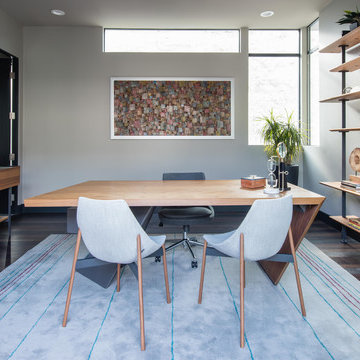
Design by Blue Heron in Partnership with Cantoni. Photos By: Stephen Morgan
For many, Las Vegas is a destination that transports you away from reality. The same can be said of the thirty-nine modern homes built in The Bluffs Community by luxury design/build firm, Blue Heron. Perched on a hillside in Southern Highlands, The Bluffs is a private gated community overlooking the Las Vegas Valley with unparalleled views of the mountains and the Las Vegas Strip. Indoor-outdoor living concepts, sustainable designs and distinctive floorplans create a modern lifestyle that makes coming home feel like a getaway.
To give potential residents a sense for what their custom home could look like at The Bluffs, Blue Heron partnered with Cantoni to furnish a model home and create interiors that would complement the Vegas Modern™ architectural style. “We were really trying to introduce something that hadn’t been seen before in our area. Our homes are so innovative, so personal and unique that it takes truly spectacular furnishings to complete their stories as well as speak to the emotions of everyone who visits our homes,” shares Kathy May, director of interior design at Blue Heron. “Cantoni has been the perfect partner in this endeavor in that, like Blue Heron, Cantoni is innovative and pushes boundaries.”
Utilizing Cantoni’s extensive portfolio, the Blue Heron Interior Design team was able to customize nearly every piece in the home to create a thoughtful and curated look for each space. “Having access to so many high-quality and diverse furnishing lines enables us to think outside the box and create unique turnkey designs for our clients with confidence,” says Kathy May, adding that the quality and one-of-a-kind feel of the pieces are unmatched.
rom the perfectly situated sectional in the downstairs family room to the unique blue velvet dining chairs, the home breathes modern elegance. “I particularly love the master bed,” says Kathy. “We had created a concept design of what we wanted it to be and worked with one of Cantoni’s longtime partners, to bring it to life. It turned out amazing and really speaks to the character of the room.”
The combination of Cantoni’s soft contemporary touch and Blue Heron’s distinctive designs are what made this project a unified experience. “The partnership really showcases Cantoni’s capabilities to manage projects like this from presentation to execution,” shares Luca Mazzolani, vice president of sales at Cantoni. “We work directly with the client to produce custom pieces like you see in this home and ensure a seamless and successful result.”
And what a stunning result it is. There was no Las Vegas luck involved in this project, just a sureness of style and service that brought together Blue Heron and Cantoni to create one well-designed home.
To learn more about Blue Heron Design Build, visit www.blueheron.com.
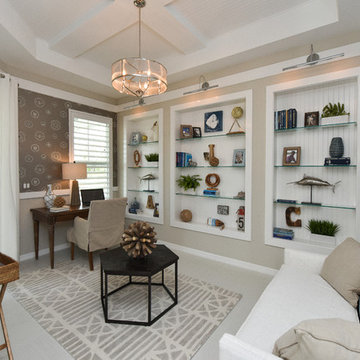
The Brandywine - Homes by Towne at Babcock Ranch
Home Office/Den
Foto di un ufficio chic di medie dimensioni con pareti beige, pavimento in gres porcellanato, scrivania autoportante e pavimento beige
Foto di un ufficio chic di medie dimensioni con pareti beige, pavimento in gres porcellanato, scrivania autoportante e pavimento beige
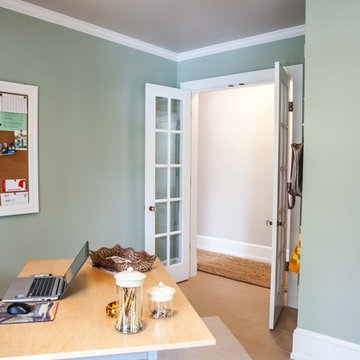
Beautiful soft greens, with tan modern porcelain floor tile, with a traditional white baseboard and trim. Glass french doors, opening up into a bright and cheerful space!
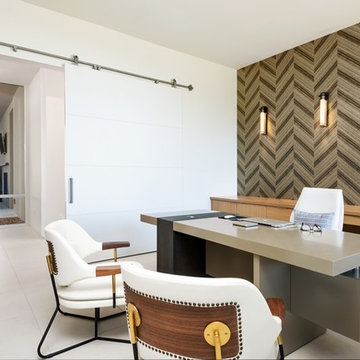
The unique opportunity and challenge for the Joshua Tree project was to enable the architecture to prioritize views. Set in the valley between Mummy and Camelback mountains, two iconic landforms located in Paradise Valley, Arizona, this lot “has it all” regarding views. The challenge was answered with what we refer to as the desert pavilion.
This highly penetrated piece of architecture carefully maintains a one-room deep composition. This allows each space to leverage the majestic mountain views. The material palette is executed in a panelized massing composition. The home, spawned from mid-century modern DNA, opens seamlessly to exterior living spaces providing for the ultimate in indoor/outdoor living.
Project Details:
Architecture: Drewett Works, Scottsdale, AZ // C.P. Drewett, AIA, NCARB // www.drewettworks.com
Builder: Bedbrock Developers, Paradise Valley, AZ // http://www.bedbrock.com
Interior Designer: Est Est, Scottsdale, AZ // http://www.estestinc.com
Photographer: Michael Duerinckx, Phoenix, AZ // www.inckx.com
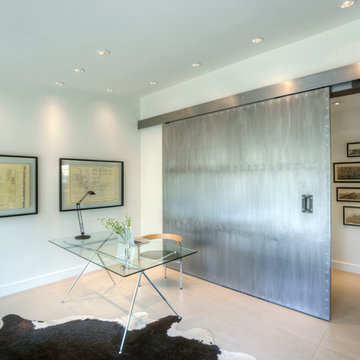
In this case, the glass desktop is a metaphor for clarity of mind, and the cowhide on the floor anchors high-tech to Southwest design.
Esempio di un atelier minimalista con pareti bianche, pavimento in gres porcellanato, nessun camino e scrivania autoportante
Esempio di un atelier minimalista con pareti bianche, pavimento in gres porcellanato, nessun camino e scrivania autoportante
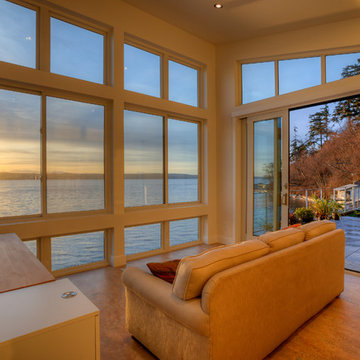
Third level study with access to roof garden. Camano sunset. Photography by Lucas Henning.
Esempio di un ufficio moderno di medie dimensioni con pareti bianche, pavimento in gres porcellanato, scrivania autoportante e pavimento beige
Esempio di un ufficio moderno di medie dimensioni con pareti bianche, pavimento in gres porcellanato, scrivania autoportante e pavimento beige
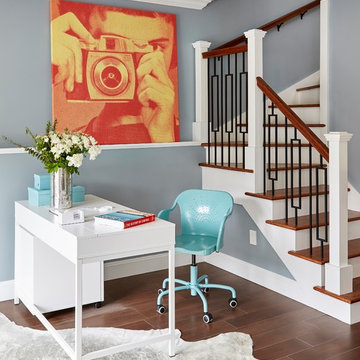
Esempio di uno studio classico con pareti blu, scrivania autoportante, pavimento in gres porcellanato, nessun camino e pavimento marrone
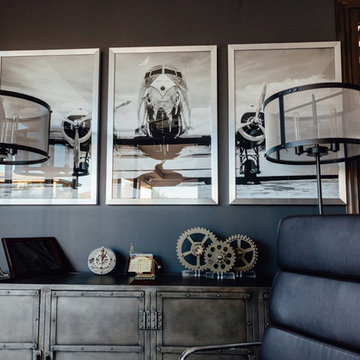
Lucky Wenzel
Foto di un grande ufficio moderno con pareti grigie, pavimento in gres porcellanato, nessun camino e scrivania autoportante
Foto di un grande ufficio moderno con pareti grigie, pavimento in gres porcellanato, nessun camino e scrivania autoportante
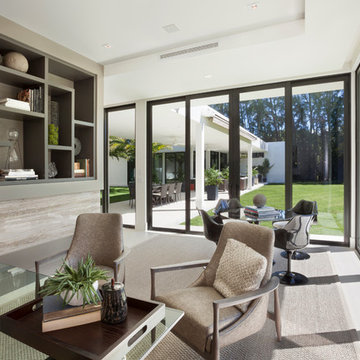
©Edward Butera / ibi designs / Boca Raton, Florida
Idee per un ampio ufficio minimalista con pavimento in gres porcellanato, scrivania autoportante e pareti multicolore
Idee per un ampio ufficio minimalista con pavimento in gres porcellanato, scrivania autoportante e pareti multicolore
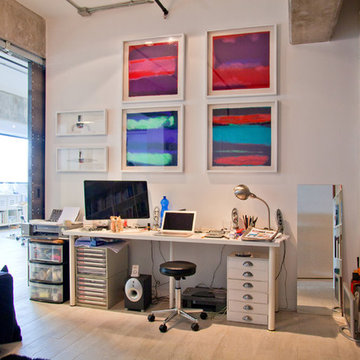
Photos: inhouse @ urban design & build Ltd.
Esempio di un grande atelier stile rurale con pareti bianche, scrivania autoportante e pavimento in gres porcellanato
Esempio di un grande atelier stile rurale con pareti bianche, scrivania autoportante e pavimento in gres porcellanato
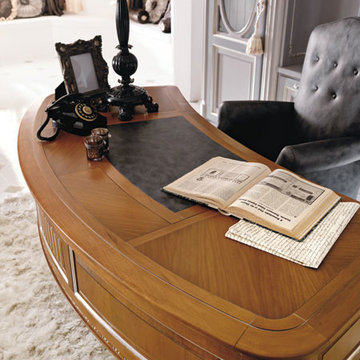
Enjoy your working process with Luxury Italian Office Furniture by Martini Mobili.
Visit our NYC showroom for more details.
Esempio di un grande studio chic con pareti bianche, pavimento in gres porcellanato e scrivania autoportante
Esempio di un grande studio chic con pareti bianche, pavimento in gres porcellanato e scrivania autoportante
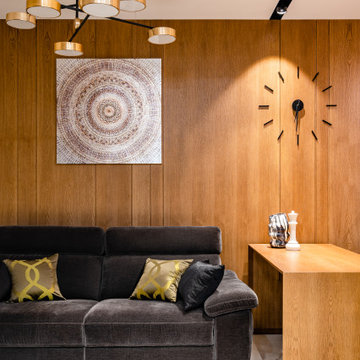
Кабинет в современном стиле
Esempio di un ufficio design di medie dimensioni con pavimento in gres porcellanato e scrivania autoportante
Esempio di un ufficio design di medie dimensioni con pavimento in gres porcellanato e scrivania autoportante
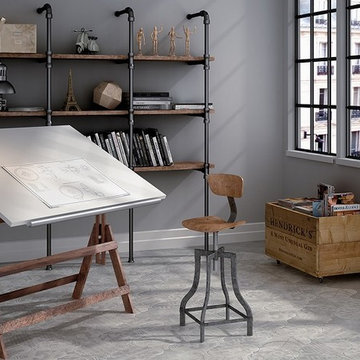
CurvyTile Grey 10.5x10.5 is an elegant and timeless tile with a regal shape. The face of the tile has a matte finish with a satin feel. The edges of the tiles have a soft round edge at the top; creating a smooth, yet definite, transition from tile to tile. The grey is a very light shade and is almost silver. The color is comprised of very light rain-cloud grey with a slightly darker natural grey underneath. These tiles are porcelain.
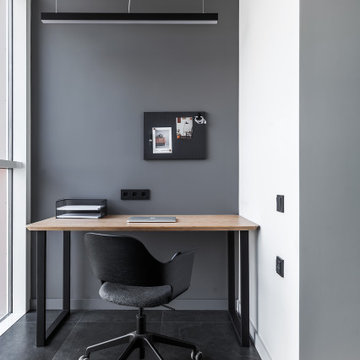
Ispirazione per un piccolo ufficio con pareti grigie, pavimento in gres porcellanato, scrivania autoportante e pavimento nero
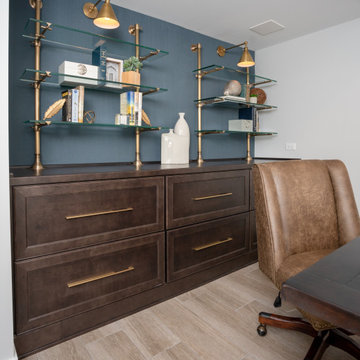
This large home office features a mix of dark wood with navy blue and brass accents. The brass shelving is both function al and decorative and is highlighted by the brass pop-over lighting. A reading area and bookcase make the space feel cozy and the large desk provides ample workspace. Two custom barn doors conceal the home's electrical panel and a walk-in closet. The large window well is accented with a custom faux greenery installation which bring a fresh and organic feel to the office.
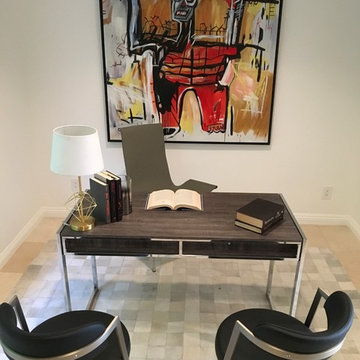
Ispirazione per uno studio minimal di medie dimensioni con pareti grigie, pavimento in gres porcellanato, nessun camino, scrivania autoportante e pavimento beige
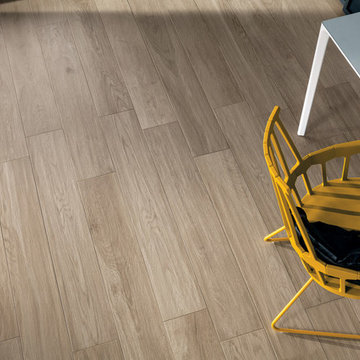
Signature Artico - Available at Ceramo Tiles
The Signature range replicates all the nuances, grains and knots of timber in a range of classic colours. No maintenance required and scratch, stain and indent resistance makes the Signature range a sustainable and durable alternative to natural timber.
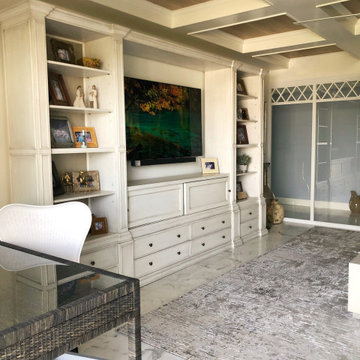
Idee per un grande ufficio stile marino con pareti beige, pavimento in gres porcellanato, scrivania autoportante, pavimento bianco e soffitto a cassettoni
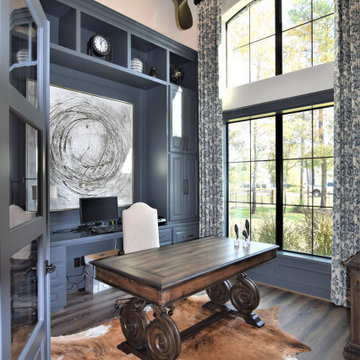
Foto di un grande ufficio chic con pavimento in gres porcellanato e scrivania autoportante
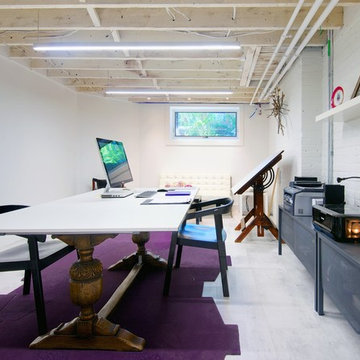
Photo: Andrew Snow © 2014 Houzz
Design: Post Architecture
Idee per un grande atelier nordico con pareti bianche, pavimento in gres porcellanato e scrivania autoportante
Idee per un grande atelier nordico con pareti bianche, pavimento in gres porcellanato e scrivania autoportante
Studio con pavimento in gres porcellanato e scrivania autoportante
7