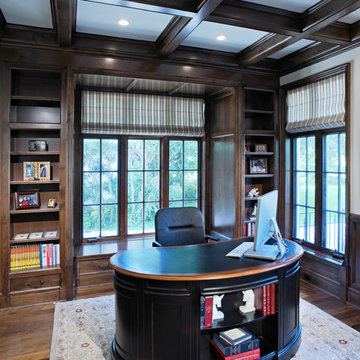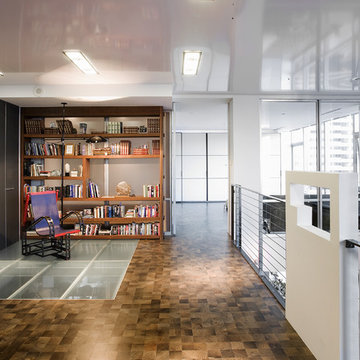Studio con parquet scuro
Filtra anche per:
Budget
Ordina per:Popolari oggi
1701 - 1720 di 14.865 foto
1 di 2
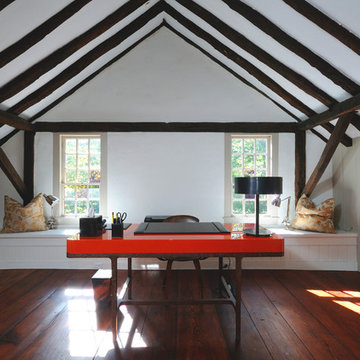
red desk, red table, dark wood floor, built-in window seat, dark wood beams, ceiling beams, cathedral ceiling, attic, dark wood posts, taupe walls, taupe window trim, orange pillows, floral pillows, black drum shade, silver desk lamp, black table lamp, desk lamp, contrast,
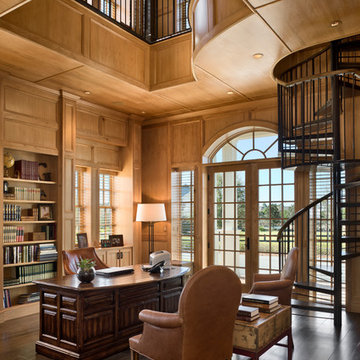
Zoltan Construction, Roger Wade Photography
Foto di un ampio studio classico con pareti marroni, parquet scuro e scrivania autoportante
Foto di un ampio studio classico con pareti marroni, parquet scuro e scrivania autoportante
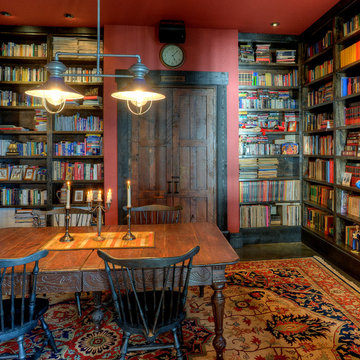
Library.
Foto di uno studio stile rurale con pareti rosse, scrivania autoportante, parquet scuro e libreria
Foto di uno studio stile rurale con pareti rosse, scrivania autoportante, parquet scuro e libreria
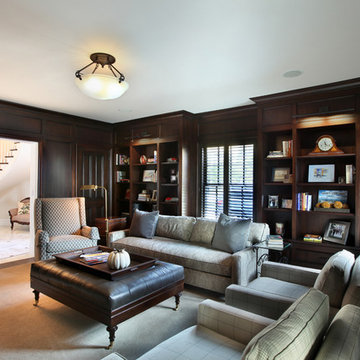
Idee per un grande ufficio chic con parquet scuro, pareti nere, nessun camino e pavimento marrone
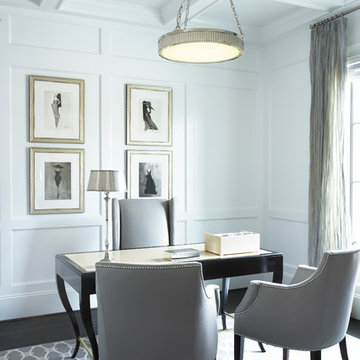
Milestone Custom Homes 2012 Inspiration Home - Hollingsworth Park at Verdae
photos by Rachel Boling
Ispirazione per uno studio classico con pareti bianche, parquet scuro e scrivania autoportante
Ispirazione per uno studio classico con pareti bianche, parquet scuro e scrivania autoportante
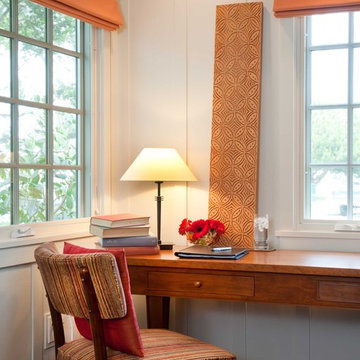
Photo by Ed Gohlich
Idee per un ufficio tradizionale di medie dimensioni con pareti bianche, scrivania autoportante, parquet scuro, nessun camino e pavimento marrone
Idee per un ufficio tradizionale di medie dimensioni con pareti bianche, scrivania autoportante, parquet scuro, nessun camino e pavimento marrone
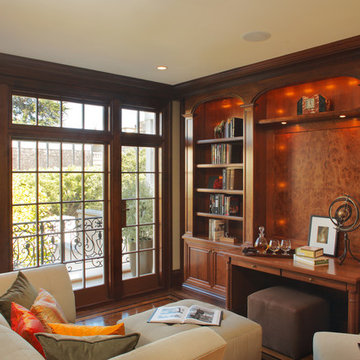
This 6500 s.f. new home on one of the best blocks in San Francisco’s Pacific Heights, was designed for the needs of family with two work-from-home professionals. We focused on well-scaled rooms and excellent flow between spaces. We applied customized classical detailing and luxurious materials over a modern design approach of clean lines and state-of-the-art contemporary amenities. Materials include integral color stucco, custom mahogany windows, book-matched Calacatta marble, slate roofing and wrought-iron railings.
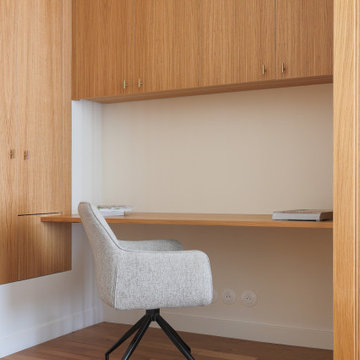
L’objectif de cette rénovation a été de réunir deux appartements distincts en un espace familial harmonieux. Notre avons dû redéfinir la configuration de cet ancien appartement niçois pour gagner en clarté. Aucune cloison n’a été épargnée.
L’ancien salon et l’ancienne chambre parentale ont été réunis pour créer un double séjour comprenant la cuisine dinatoire et le salon. La cuisine caractérisée par l’association du chêne et du Terrazzo a été organisée autour de la table à manger en noyer. Ce double séjour a été délimité par un parquet en chêne, posé en pointe de Hongrie. Pour y ajouter une touche de caractère, nos artisans staffeurs ont réalisé un travail remarquable sur les corniches ainsi que sur les cimaises pour y incorporer des miroirs.
Un peu à l’écart, l’ancien studio s’est transformé en chambre parentale comprenant un bureau dans la continuité du dressing, tous deux séparés visuellement par des tasseaux de bois. L’ancienne cuisine a été remplacée par une première chambre d’enfant, pensée autour du sport. Une seconde chambre d’enfant a été réalisée autour de l’univers des dinosaures.

Picture Perfect House
Immagine di un piccolo ufficio chic con pareti grigie, parquet scuro, nessun camino, scrivania incassata e pavimento marrone
Immagine di un piccolo ufficio chic con pareti grigie, parquet scuro, nessun camino, scrivania incassata e pavimento marrone
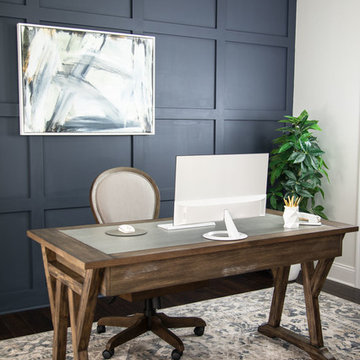
http://www.theglamorousgal.com/, Kristen Lawler
Light: Rondure Sphere Pendant Light
Area Rug: Malta Ivory and Blue Area Rug, 7'10" x 10'10"
Desk: Wyatt Computer Desk
Office Chair: Kasari Home Office Chair

Willow Lane House | ART ROOM
Builder: SD Custom Homes
Interior Design: Bria Hammel Interiors
Architect: David Charlez Designs
Immagine di un atelier classico con pareti bianche, parquet scuro e scrivania incassata
Immagine di un atelier classico con pareti bianche, parquet scuro e scrivania incassata
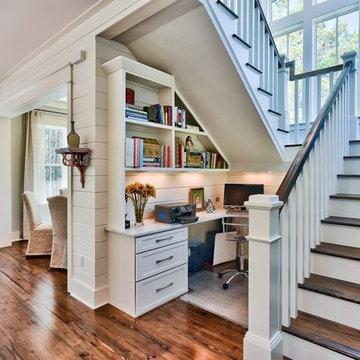
Ispirazione per uno studio costiero con pareti bianche, parquet scuro e scrivania incassata
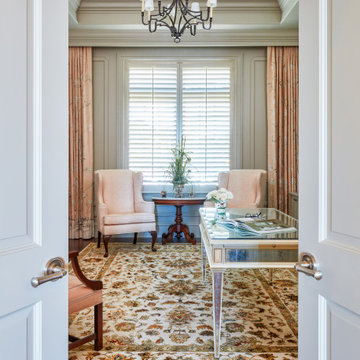
Ispirazione per un ufficio classico con pareti beige, parquet scuro, scrivania autoportante, pavimento marrone, soffitto ribassato e pannellatura
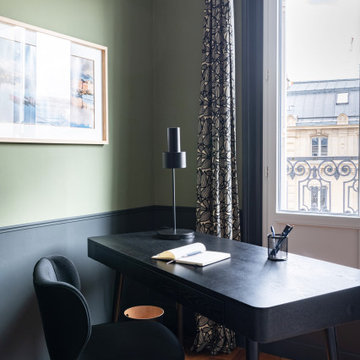
Cette pièce de l’appartement, autrefois mal aimée, a retrouvé du style et du cachet grâce à un jeu de couleurs et une bichromie vert et noir surlignée par des baguettes noires. Les rideaux graphiques en noir et blanc apportent la touche de style et de décoration indispensable à la pièce.
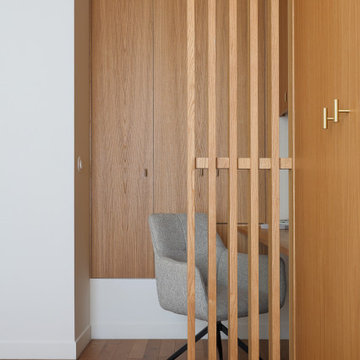
L’objectif de cette rénovation a été de réunir deux appartements distincts en un espace familial harmonieux. Notre avons dû redéfinir la configuration de cet ancien appartement niçois pour gagner en clarté. Aucune cloison n’a été épargnée.
L’ancien salon et l’ancienne chambre parentale ont été réunis pour créer un double séjour comprenant la cuisine dinatoire et le salon. La cuisine caractérisée par l’association du chêne et du Terrazzo a été organisée autour de la table à manger en noyer. Ce double séjour a été délimité par un parquet en chêne, posé en pointe de Hongrie. Pour y ajouter une touche de caractère, nos artisans staffeurs ont réalisé un travail remarquable sur les corniches ainsi que sur les cimaises pour y incorporer des miroirs.
Un peu à l’écart, l’ancien studio s’est transformé en chambre parentale comprenant un bureau dans la continuité du dressing, tous deux séparés visuellement par des tasseaux de bois. L’ancienne cuisine a été remplacée par une première chambre d’enfant, pensée autour du sport. Une seconde chambre d’enfant a été réalisée autour de l’univers des dinosaures.

A luxe home office that is beautiful enough to be the first room you see when walking in this home, but functional enough to be a true working office.
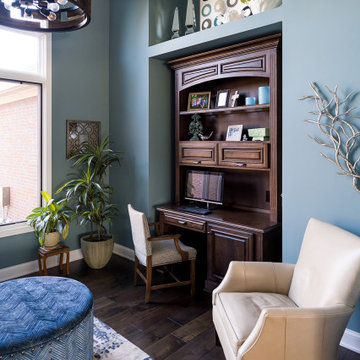
We closed off the open formal dining room, so it became a den with artistic barn doors, which created a more private entrance/foyer. We removed the wall between the kitchen and living room, including the fireplace, to create a great room. We also closed off an open staircase to build a wall with a dual focal point — it accommodates the TV and fireplace. We added a double-wide slider to the sunroom turning it into a happy play space that connects indoor and outdoor living areas.
We reduced the size of the entrance to the powder room to create mudroom lockers. The kitchen was given a double island to fit the family’s cooking and entertaining needs, and we used a balance of warm (e.g., beautiful blue cabinetry in the kitchen) and cool colors to add a happy vibe to the space. Our design studio chose all the furnishing and finishes for each room to enhance the space's final look.
Builder Partner – Parsetich Custom Homes
Photographer - Sarah Shields
---
Project completed by Wendy Langston's Everything Home interior design firm, which serves Carmel, Zionsville, Fishers, Westfield, Noblesville, and Indianapolis.
For more about Everything Home, click here: https://everythinghomedesigns.com/
To learn more about this project, click here:
https://everythinghomedesigns.com/portfolio/hard-working-haven/
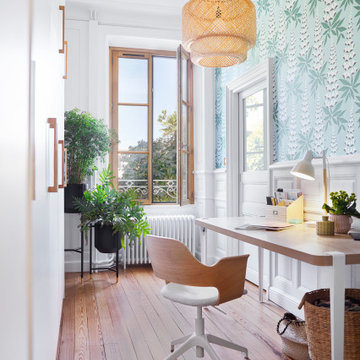
Esempio di un piccolo ufficio tradizionale con pareti blu, parquet scuro, scrivania autoportante, pavimento marrone e carta da parati
Studio con parquet scuro
86
