Studio con libreria e parquet scuro
Filtra anche per:
Budget
Ordina per:Popolari oggi
1 - 20 di 1.170 foto
1 di 3

The architectural focus for this North London Victorian terrace home design project was the refurbishment and reconfiguration of the ground floor together with additional space of a new side-return. Orienting and organising the interior architecture to maximise sunlight during the course of the day was one of our primary challenges solved. While the front of the house faces south-southeast with wonderful direct morning light, the rear garden faces northwest, consequently less light for most of the day.

Our Indiana design studio gave this Centerville Farmhouse an urban-modern design language with a clean, streamlined look that exudes timeless, casual sophistication with industrial elements and a monochromatic palette.
Photographer: Sarah Shields
http://www.sarahshieldsphotography.com/
Project completed by Wendy Langston's Everything Home interior design firm, which serves Carmel, Zionsville, Fishers, Westfield, Noblesville, and Indianapolis.
For more about Everything Home, click here: https://everythinghomedesigns.com/
To learn more about this project, click here:
https://everythinghomedesigns.com/portfolio/urban-modern-farmhouse/

Kate Benjamin Photography, Shot for Dillman & Upton, SL Smith Design
Esempio di uno studio classico con pareti grigie, parquet scuro, scrivania incassata e libreria
Esempio di uno studio classico con pareti grigie, parquet scuro, scrivania incassata e libreria
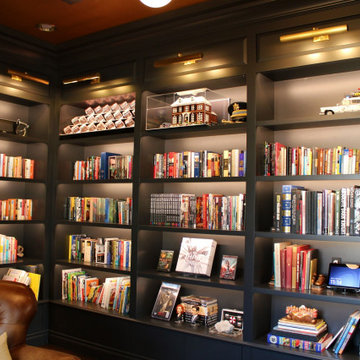
Built in bookshelves with LED
Immagine di uno studio stile americano di medie dimensioni con libreria, pareti nere, parquet scuro, camino lineare Ribbon, cornice del camino in intonaco, scrivania incassata, pavimento marrone, soffitto a cassettoni e boiserie
Immagine di uno studio stile americano di medie dimensioni con libreria, pareti nere, parquet scuro, camino lineare Ribbon, cornice del camino in intonaco, scrivania incassata, pavimento marrone, soffitto a cassettoni e boiserie

Immagine di uno studio stile marino con libreria, pareti beige, parquet scuro, soffitto a cassettoni, boiserie e carta da parati
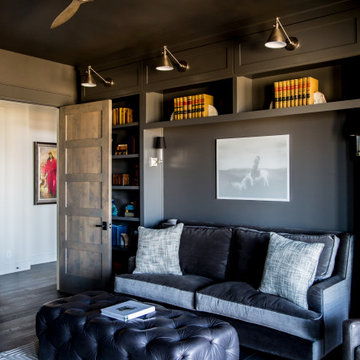
Home office with a access to the balcony and elegant outdoor seating. This richly colored space is equipped with ample built in storage, comfortable seating, and multiple levels of lighting. The fireplace and wall-mounted television marries the business with pleasure.
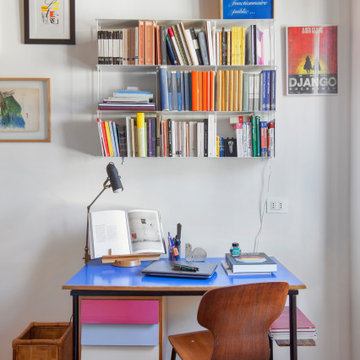
Immagine di un piccolo studio minimal con libreria, pareti bianche, parquet scuro, scrivania autoportante e pavimento marrone

Photography by Michael J. Lee
Immagine di uno studio chic di medie dimensioni con pareti bianche, scrivania incassata, libreria e parquet scuro
Immagine di uno studio chic di medie dimensioni con pareti bianche, scrivania incassata, libreria e parquet scuro
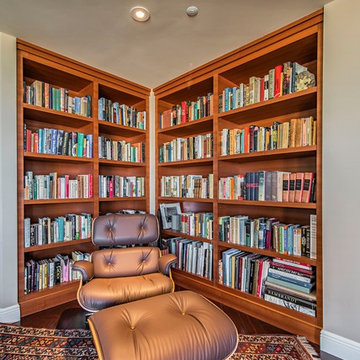
Idee per un piccolo studio minimal con parquet scuro, pavimento marrone, pareti grigie, libreria e nessun camino

French Manor
Mission Hills, Kansas
This new Country French Manor style house is located on a one-acre site in Mission Hills, Kansas.
Our design is a traditional 2-story center hall plan with the primary living areas on the first floor, placing the formal living and dining rooms to the front of the house and the informal breakfast and family rooms to the rear with direct access to the brick paved courtyard terrace and pool.
The exterior building materials include oversized hand-made brick with cut limestone window sills and door surrounds and a sawn cedar shingle roofing. The Country French style of the interior of the house is detailed using traditional materials such as handmade terra cotta tile flooring, oak flooring in a herringbone pattern, reclaimed antique hand-hewn wood beams, style and rail wall paneling, Venetian plaster, and handmade iron stair railings.
Interior Design: By Owner
General Contractor: Robert Montgomery Homes, Inc., Leawood, Kansas

Thomas Kuoh
Foto di uno studio chic con libreria, pareti blu, parquet scuro e scrivania autoportante
Foto di uno studio chic con libreria, pareti blu, parquet scuro e scrivania autoportante

Esempio di uno studio classico con libreria, pareti bianche, parquet scuro, scrivania autoportante e pavimento marrone

Ispirazione per un grande studio chic con libreria, pareti blu, parquet scuro, scrivania incassata, nessun camino e pavimento marrone
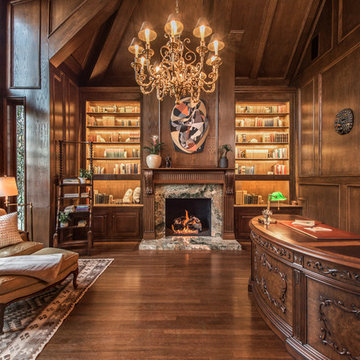
Steven Dewall
Immagine di un grande studio tradizionale con libreria, pareti marroni, parquet scuro, camino classico, cornice del camino in pietra e scrivania autoportante
Immagine di un grande studio tradizionale con libreria, pareti marroni, parquet scuro, camino classico, cornice del camino in pietra e scrivania autoportante

Custom Home in Jackson Hole, WY
Paul Warchol Photography
Idee per un ampio studio minimal con parquet scuro, scrivania incassata, pavimento nero, libreria, pareti marroni, camino lineare Ribbon e cornice del camino piastrellata
Idee per un ampio studio minimal con parquet scuro, scrivania incassata, pavimento nero, libreria, pareti marroni, camino lineare Ribbon e cornice del camino piastrellata

Ispirazione per uno studio classico di medie dimensioni con libreria, pareti blu, parquet scuro, camino classico, cornice del camino piastrellata, scrivania autoportante, pavimento marrone, soffitto in carta da parati e pareti in legno
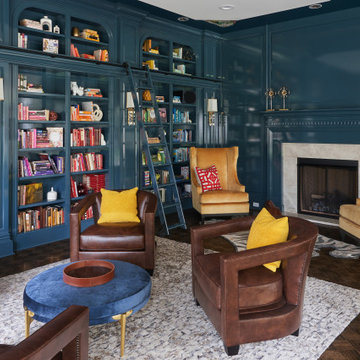
Immagine di uno studio chic di medie dimensioni con libreria, pareti blu, parquet scuro, camino classico, cornice del camino piastrellata, scrivania autoportante, pavimento marrone, soffitto in carta da parati e pareti in legno

Library/Office.
Ispirazione per uno studio design di medie dimensioni con libreria, pareti marroni, parquet scuro, scrivania incassata, pavimento marrone, soffitto in legno e pareti in legno
Ispirazione per uno studio design di medie dimensioni con libreria, pareti marroni, parquet scuro, scrivania incassata, pavimento marrone, soffitto in legno e pareti in legno
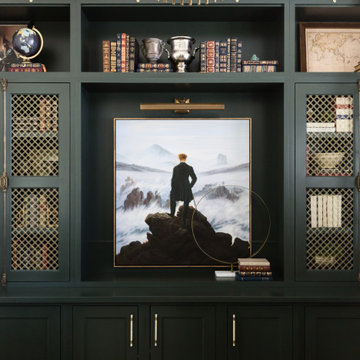
This is a take on a modern traditional office that has the bold green historical colors for a gentlemen's office, but with a modern and vibrant spin on things. These custom built-ins and matte brass finishes on the cabinet details add to the luxe and old world feel.
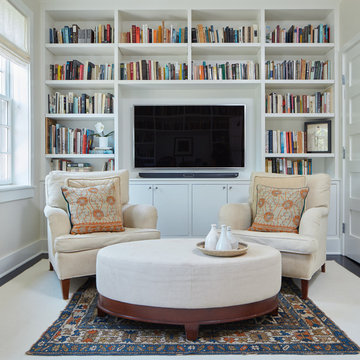
David Burroughs
Ispirazione per un piccolo studio tradizionale con libreria, pareti bianche, parquet scuro, scrivania incassata e pavimento marrone
Ispirazione per un piccolo studio tradizionale con libreria, pareti bianche, parquet scuro, scrivania incassata e pavimento marrone
Studio con libreria e parquet scuro
1