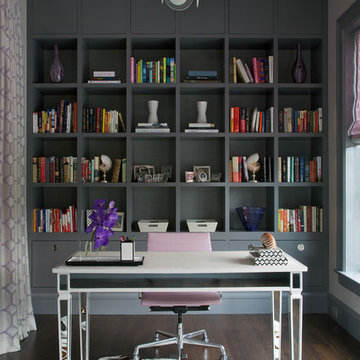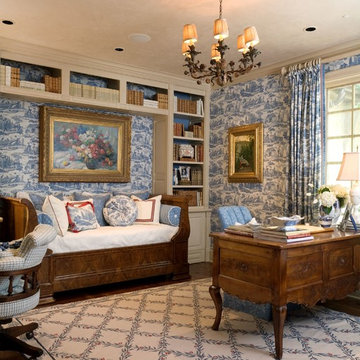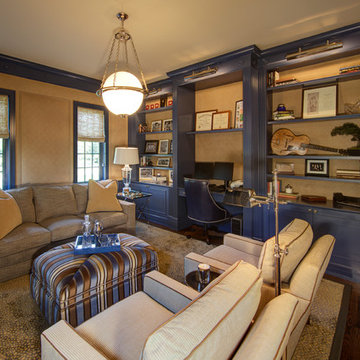Studio con parquet scuro
Filtra anche per:
Budget
Ordina per:Popolari oggi
121 - 140 di 14.866 foto
1 di 2
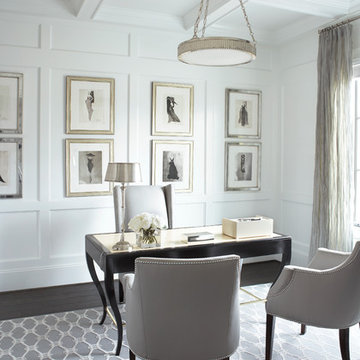
This three-story, 11,000-square-foot home showcases the highest levels of craftsmanship and design.
With shades of soft greys and linens, the interior of this home exemplifies sophistication and refinement. Dark ebony hardwood floors contrast with shades of white and walls of pale gray to create a striking aesthetic. The significant level of contrast between these ebony finishes and accents and the lighter fabrics and wall colors throughout contribute to the substantive character of the home. An eclectic mix of lighting with transitional to modern lines are found throughout the home. The kitchen features a custom-designed range hood and stainless Wolf and Sub-Zero appliances.
Rachel Boling Photography
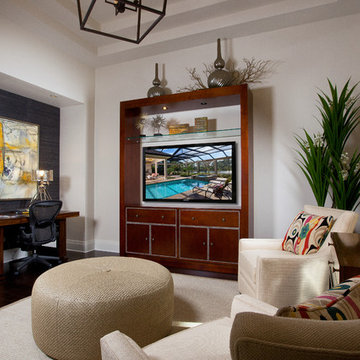
The Isabella II offers a relaxed contemporary style, blending lightened driftwood finishes and darker tone furnishings accentuated with bright colors, contemporary artwork, and striking modern light fixtures. The Great Room design of the 3,009 square foot Isabella II offers a spacious Master Suite occupying one side of the home, and also includes luxury options such as a sparkling pool and summer kitchen overlooking one of Mediterra’s serene lakes.
Image ©Advanced Photography Specialists
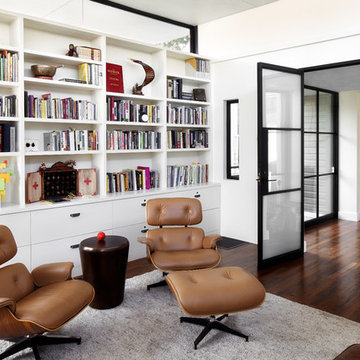
Lars Frazer
Idee per un ufficio design di medie dimensioni con pareti bianche, parquet scuro, nessun camino, scrivania autoportante e pavimento marrone
Idee per un ufficio design di medie dimensioni con pareti bianche, parquet scuro, nessun camino, scrivania autoportante e pavimento marrone
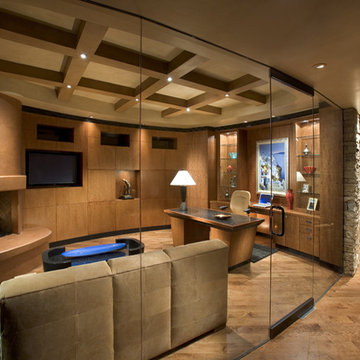
Ispirazione per un grande ufficio design con pareti marroni, parquet scuro, camino ad angolo, cornice del camino in intonaco e scrivania autoportante
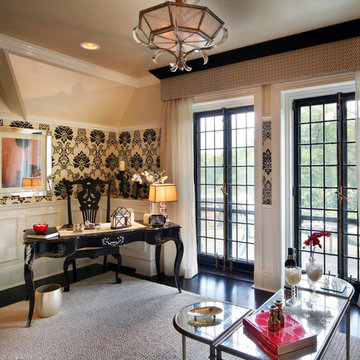
This 7 bedroom, 8 bath home was inspired by the French countryside. It features luxurious materials while maintaining the warmth and comfort necessary for family enjoyment
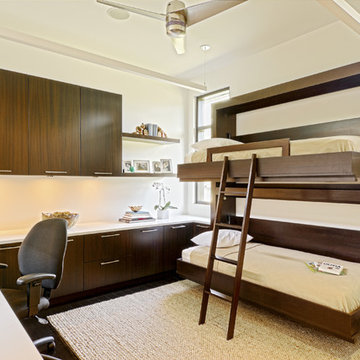
Custom Built bunk bed system allows for extra accommodation within the home, and can be folded up when not in use.
Foto di un piccolo studio contemporaneo con pareti bianche, parquet scuro e scrivania incassata
Foto di un piccolo studio contemporaneo con pareti bianche, parquet scuro e scrivania incassata
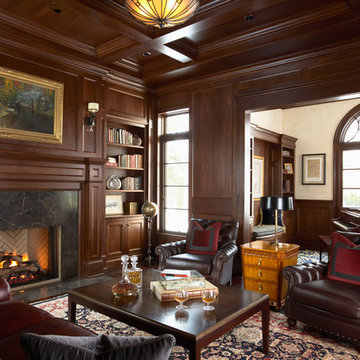
2011 ASID Award Winning Design
This 10,000 square foot home was built for a family who prized entertaining and wine, and who wanted a home that would serve them for the rest of their lives. Our goal was to build and furnish a European-inspired home that feels like ‘home,’ accommodates parties with over one hundred guests, and suits the homeowners throughout their lives.
We used a variety of stones, millwork, wallpaper, and faux finishes to compliment the large spaces & natural light. We chose furnishings that emphasize clean lines and a traditional style. Throughout the furnishings, we opted for rich finishes & fabrics for a formal appeal. The homes antiqued chandeliers & light-fixtures, along with the repeating hues of red & navy offer a formal tradition.
Of the utmost importance was that we create spaces for the homeowners lifestyle: wine & art collecting, entertaining, fitness room & sauna. We placed fine art at sight-lines & points of interest throughout the home, and we create rooms dedicated to the homeowners other interests.
Interior Design & Furniture by Martha O'Hara Interiors
Build by Stonewood, LLC
Architecture by Eskuche Architecture
Photography by Susan Gilmore
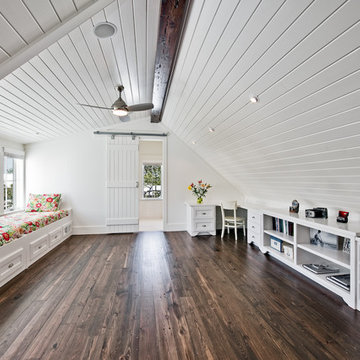
Great use of space for a third floor attic.
Photo by Fletcher Isacks.
Ispirazione per uno studio classico con pareti bianche, parquet scuro, scrivania incassata e pavimento marrone
Ispirazione per uno studio classico con pareti bianche, parquet scuro, scrivania incassata e pavimento marrone
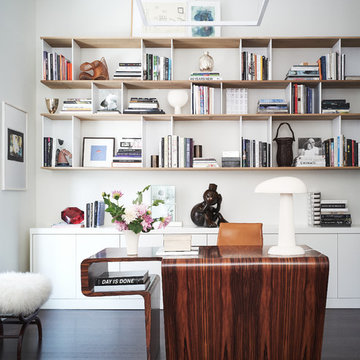
Idee per uno studio contemporaneo con pareti bianche, parquet scuro, scrivania autoportante e pavimento marrone
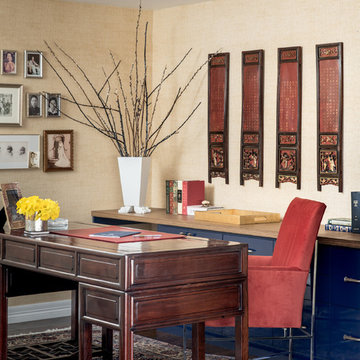
Asian Influenced Home Office, Photo by David Lauer
Immagine di uno studio etnico di medie dimensioni con pareti beige, parquet scuro, scrivania autoportante e pavimento marrone
Immagine di uno studio etnico di medie dimensioni con pareti beige, parquet scuro, scrivania autoportante e pavimento marrone
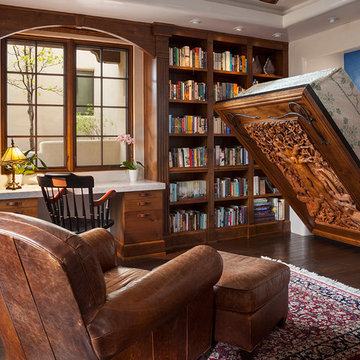
Idee per un ufficio tradizionale di medie dimensioni con pareti bianche, parquet scuro, nessun camino e scrivania incassata

Ispirazione per uno studio classico di medie dimensioni con libreria, pareti blu, parquet scuro, camino classico, cornice del camino piastrellata, scrivania autoportante, pavimento marrone, soffitto in carta da parati e pareti in legno
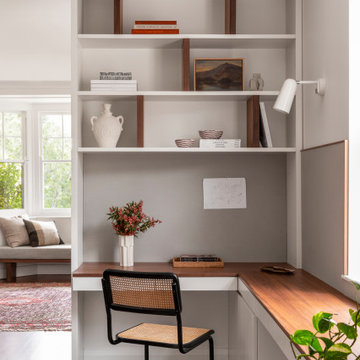
Foto di uno studio contemporaneo con pareti grigie, parquet scuro, scrivania incassata e pavimento marrone

Library/Office.
Ispirazione per uno studio design di medie dimensioni con libreria, pareti marroni, parquet scuro, scrivania incassata, pavimento marrone, soffitto in legno e pareti in legno
Ispirazione per uno studio design di medie dimensioni con libreria, pareti marroni, parquet scuro, scrivania incassata, pavimento marrone, soffitto in legno e pareti in legno

Interior Design, Custom Furniture Design & Art Curation by Chango & Co.
Photography by Christian Torres
Idee per un ufficio chic di medie dimensioni con pareti blu, parquet scuro, camino classico e pavimento marrone
Idee per un ufficio chic di medie dimensioni con pareti blu, parquet scuro, camino classico e pavimento marrone
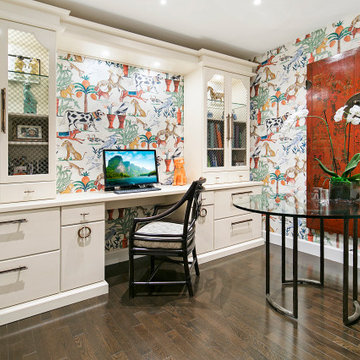
Seeking to customize her storage options in her home office while being sensitive to the focal point of the desk wall from her main living area, this client chose a striking and light desk made to fit perfectly in her space. With the help of Jayne Bunce Interiors who designed the desk and pulled the entire room together, we engineered the cabinets with Premier Custom-Built Cabinets for a unique, functional and beautiful design solution for our client. Thank you to Mark Gebhardt for his thoughtful photographic work!
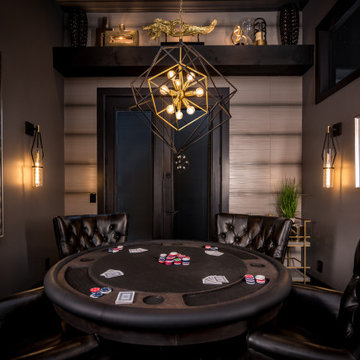
We completely transformed this office space into a gentlemen's poker room. We designed a custom made poker table to seat four players comfortably. New hardwood floors, accent wall tile, lighting, and paint were all chosen carefully to create this moody aesthetic.
Studio con parquet scuro
7
