Studio con libreria e pareti blu
Filtra anche per:
Budget
Ordina per:Popolari oggi
101 - 120 di 589 foto
1 di 3
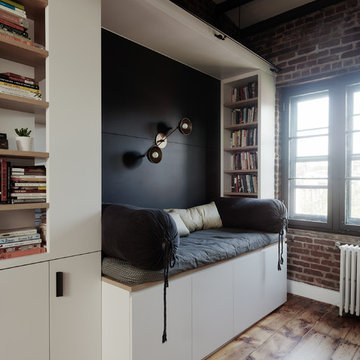
Joe Fletcher
Esempio di uno studio nordico di medie dimensioni con libreria, pareti blu, pavimento in legno massello medio e nessun camino
Esempio di uno studio nordico di medie dimensioni con libreria, pareti blu, pavimento in legno massello medio e nessun camino
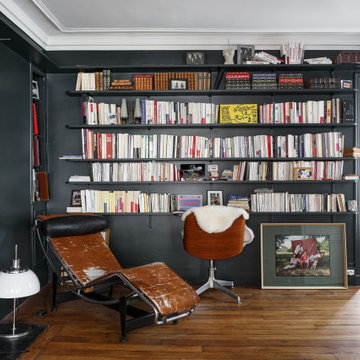
Le duplex du projet Nollet a charmé nos clients car, bien que désuet, il possédait un certain cachet. Ces derniers ont travaillé eux-mêmes sur le design pour révéler le potentiel de ce bien. Nos architectes les ont assistés sur tous les détails techniques de la conception et nos ouvriers ont exécuté les plans.
Malheureusement le projet est arrivé au moment de la crise du Covid-19. Mais grâce au process et à l’expérience de notre agence, nous avons pu animer les discussions via WhatsApp pour finaliser la conception. Puis lors du chantier, nos clients recevaient tous les 2 jours des photos pour suivre son avancée.
Nos experts ont mené à bien plusieurs menuiseries sur-mesure : telle l’imposante bibliothèque dans le salon, les longues étagères qui flottent au-dessus de la cuisine et les différents rangements que l’on trouve dans les niches et alcôves.
Les parquets ont été poncés, les murs repeints à coup de Farrow and Ball sur des tons verts et bleus. Le vert décliné en Ash Grey, qu’on retrouve dans la salle de bain aux allures de vestiaire de gymnase, la chambre parentale ou le Studio Green qui revêt la bibliothèque. Pour le bleu, on citera pour exemple le Black Blue de la cuisine ou encore le bleu de Nimes pour la chambre d’enfant.
Certaines cloisons ont été abattues comme celles qui enfermaient l’escalier. Ainsi cet escalier singulier semble être un élément à part entière de l’appartement, il peut recevoir toute la lumière et l’attention qu’il mérite !
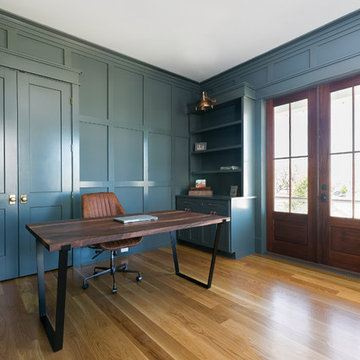
Patrick Brickman
Idee per un grande studio country con pareti blu, scrivania autoportante, libreria, pavimento in legno massello medio, nessun camino e pavimento marrone
Idee per un grande studio country con pareti blu, scrivania autoportante, libreria, pavimento in legno massello medio, nessun camino e pavimento marrone
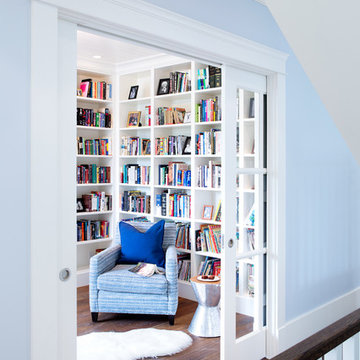
Ispirazione per uno studio stile marinaro di medie dimensioni con libreria, pareti blu, pavimento in legno massello medio, nessun camino e pavimento marrone

Interior design by Jessica Koltun Home. This stunning home with an open floor plan features a formal dining, dedicated study, Chef's kitchen and hidden pantry. Designer amenities include white oak millwork, marble tile, and a high end lighting, plumbing, & hardware.
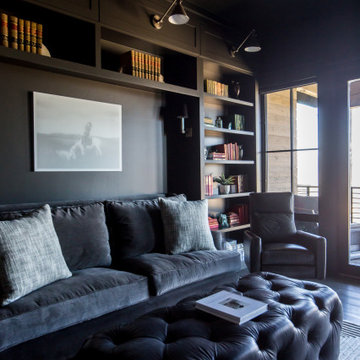
Home office with a access to the balcony and elegant outdoor seating. This richly colored space is equipped with ample built in storage, comfortable seating, and multiple levels of lighting. The fireplace and wall-mounted television marries the business with pleasure.
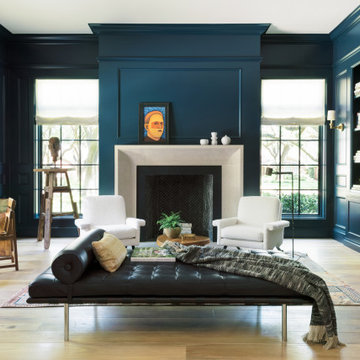
Esempio di uno studio classico con libreria, pareti blu, parquet chiaro, camino classico e scrivania autoportante

Esempio di uno studio costiero con libreria, pareti blu, camino classico, cornice del camino in mattoni, scrivania incassata e parquet chiaro
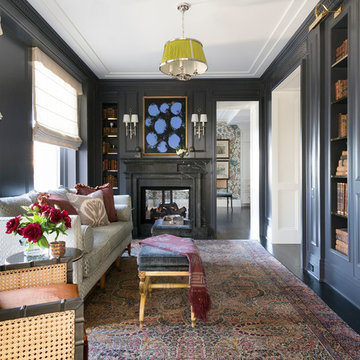
Immagine di un grande studio chic con libreria, pareti blu, parquet scuro, camino classico, cornice del camino in intonaco e pavimento marrone
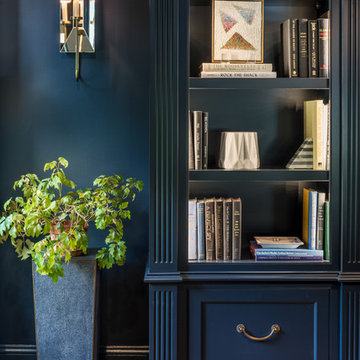
Angle Eye Photography
Esempio di uno studio chic di medie dimensioni con libreria, pareti blu e parquet scuro
Esempio di uno studio chic di medie dimensioni con libreria, pareti blu e parquet scuro
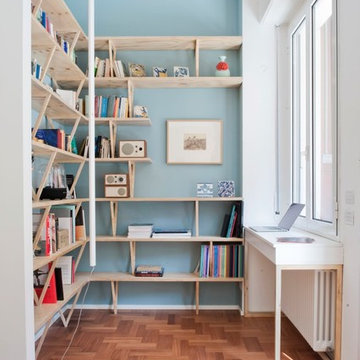
Uno delle viste della zona giorno è la nicchia, uno spazio pensato come un piccolo studio, seduti alla scrivania tuttavia si vede la terrazza. Abbiamo disegnato una libreria in legno con montanti triangolari che avvolgesse lo spazio e contenesse i libri e le opere d’arte.
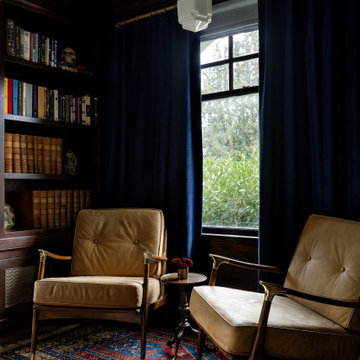
Photography by Miranda Estes
Idee per un piccolo studio american style con libreria, pareti blu e pavimento in legno massello medio
Idee per un piccolo studio american style con libreria, pareti blu e pavimento in legno massello medio
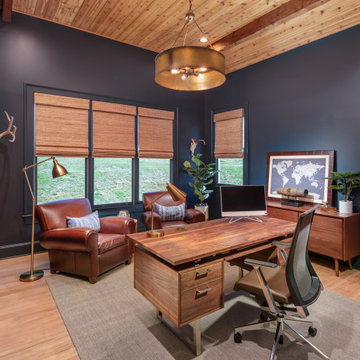
The private home office was designed with the homeowner’s love for the outdoors in mind and incorporates a mix of modern and rustic elements. Dark blue walls and brown leather arm chairs create a masculine, moody vibe while the natural beauty of the rough sawn cedar ceiling and pops of greenery give the office a warm and cozy feeling.
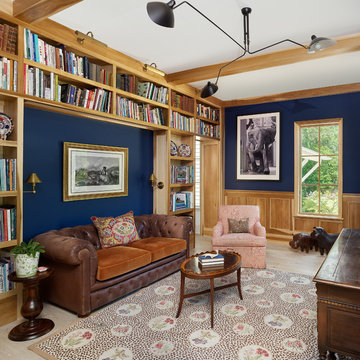
This intimate space is large, but still feels comfortable with the dark walls and warm wood wainscoting.
Holger Obenaus Photography
Immagine di uno studio tradizionale con libreria, pareti blu, parquet chiaro, scrivania autoportante e pavimento beige
Immagine di uno studio tradizionale con libreria, pareti blu, parquet chiaro, scrivania autoportante e pavimento beige
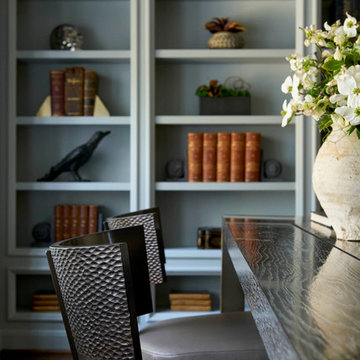
Photography by Nathan Schroder.
Foto di un piccolo studio classico con libreria, pareti blu, pavimento in legno massello medio, camino classico e pavimento marrone
Foto di un piccolo studio classico con libreria, pareti blu, pavimento in legno massello medio, camino classico e pavimento marrone
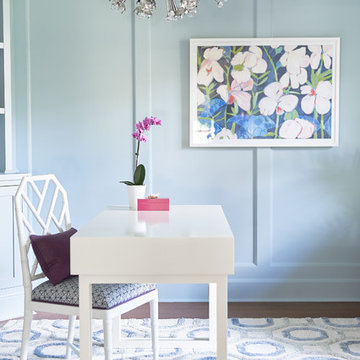
Our client’s well-defined sense of style is bright, fresh, preppy, and modern, which conflicted with the sensibility of her former home office. The entire space needed to be redesigned, starting with the dark, wooded walls. We re-lacquered the walls with a sky blue color, for a brighter, airier feel.
Once the walls were finished, bold furniture pieces were added, to complement our client’s distinctive style. The pattern used for the custom window treatments matches the two chair pillows, both of which contrast against the solid colors elsewhere in the room. A tall mirror, with a chrome frame, gives the space a larger feel. We reupholstered the chairs with a contrast piping, and the side table was given a custom pink finish.
But it was the fine details and final additions that transformed this home office into a truly individualized space. The Lulu DK Print on the wall, and a few pieces on the bookshelf, gave the space a more personalized feel. The final touch was the Jonathan Adler light fixture, which complimented the modern vibe in this home office, while incorporating our client’s distinctive style.
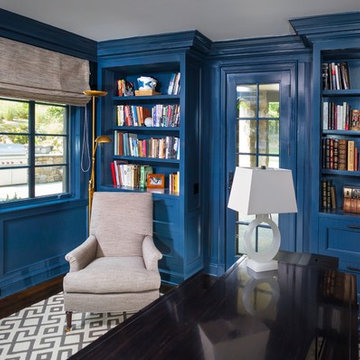
Barry A. Hyman
Idee per uno studio tradizionale di medie dimensioni con libreria, pareti blu, parquet scuro, nessun camino, scrivania incassata e pavimento marrone
Idee per uno studio tradizionale di medie dimensioni con libreria, pareti blu, parquet scuro, nessun camino, scrivania incassata e pavimento marrone
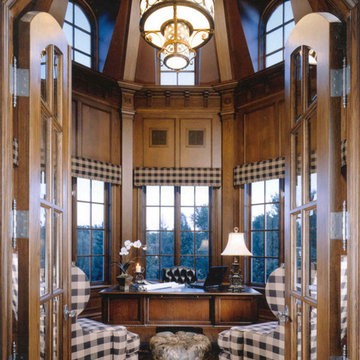
This home is in a rural area. The client was wanting a home reminiscent of those built by the auto barons of Detroit decades before. The home focuses on a nature area enhanced and expanded as part of this property development. The water feature, with its surrounding woodland and wetland areas, supports wild life species and was a significant part of the focus for our design. We orientated all primary living areas to allow for sight lines to the water feature. This included developing an underground pool room where its only windows looked over the water while the room itself was depressed below grade, ensuring that it would not block the views from other areas of the home. The underground room for the pool was constructed of cast-in-place architectural grade concrete arches intended to become the decorative finish inside the room. An elevated exterior patio sits as an entertaining area above this room while the rear yard lawn conceals the remainder of its imposing size. A skylight through the grass is the only hint at what lies below.
Great care was taken to locate the home on a small open space on the property overlooking the natural area and anticipated water feature. We nestled the home into the clearing between existing trees and along the edge of a natural slope which enhanced the design potential and functional options needed for the home. The style of the home not only fits the requirements of an owner with a desire for a very traditional mid-western estate house, but also its location amongst other rural estate lots. The development is in an area dotted with large homes amongst small orchards, small farms, and rolling woodlands. Materials for this home are a mixture of clay brick and limestone for the exterior walls. Both materials are readily available and sourced from the local area. We used locally sourced northern oak wood for the interior trim. The black cherry trees that were removed were utilized as hardwood flooring for the home we designed next door.
Mechanical systems were carefully designed to obtain a high level of efficiency. The pool room has a separate, and rather unique, heating system. The heat recovered as part of the dehumidification and cooling process is re-directed to maintain the water temperature in the pool. This process allows what would have been wasted heat energy to be re-captured and utilized. We carefully designed this system as a negative pressure room to control both humidity and ensure that odors from the pool would not be detectable in the house. The underground character of the pool room also allowed it to be highly insulated and sealed for high energy efficiency. The disadvantage was a sacrifice on natural day lighting around the entire room. A commercial skylight, with reflective coatings, was added through the lawn-covered roof. The skylight added a lot of natural daylight and was a natural chase to recover warm humid air and supply new cooled and dehumidified air back into the enclosed space below. Landscaping was restored with primarily native plant and tree materials, which required little long term maintenance. The dedicated nature area is thriving with more wildlife than originally on site when the property was undeveloped. It is rare to be on site and to not see numerous wild turkey, white tail deer, waterfowl and small animals native to the area. This home provides a good example of how the needs of a luxury estate style home can nestle comfortably into an existing environment and ensure that the natural setting is not only maintained but protected for future generations.
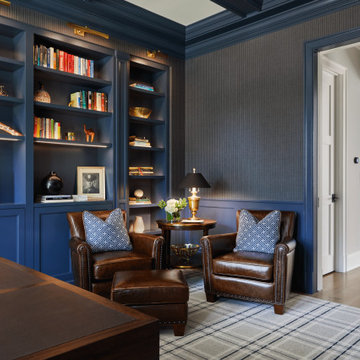
Foto di uno studio country di medie dimensioni con libreria, pareti blu, parquet chiaro, scrivania autoportante, pavimento beige, soffitto a cassettoni e carta da parati
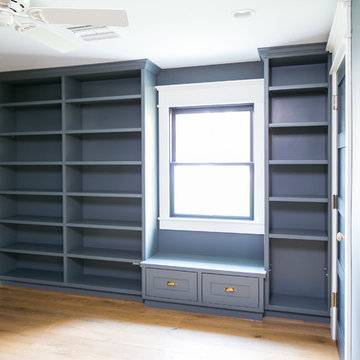
Idee per uno studio country con libreria, pareti blu, pavimento in legno massello medio e pavimento marrone
Studio con libreria e pareti blu
6