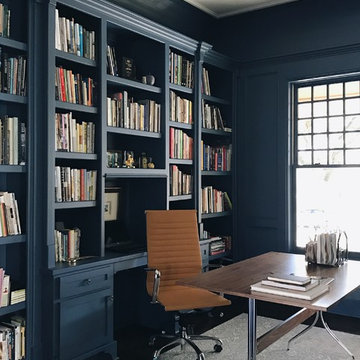Studio con libreria e pareti blu
Filtra anche per:
Budget
Ordina per:Popolari oggi
81 - 100 di 589 foto
1 di 3
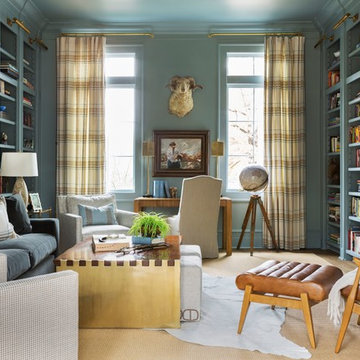
Foto di un grande studio classico con libreria, pareti blu, nessun camino e scrivania autoportante

Shelving and Cabinetry by East End Country Kitchens
Photo by Tony Lopez
Idee per uno studio chic di medie dimensioni con libreria, pareti blu, parquet scuro, nessun camino, scrivania autoportante e pavimento marrone
Idee per uno studio chic di medie dimensioni con libreria, pareti blu, parquet scuro, nessun camino, scrivania autoportante e pavimento marrone
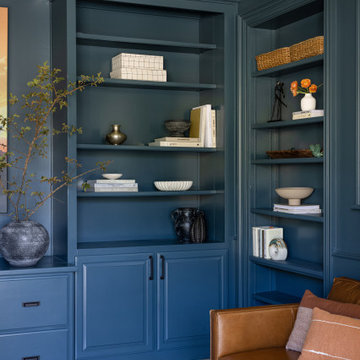
Ispirazione per un grande studio tradizionale con libreria, pareti blu, pavimento in travertino e scrivania autoportante
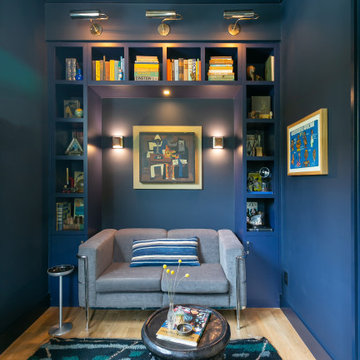
Foto di uno studio tradizionale di medie dimensioni con libreria, pareti blu e parquet chiaro

Home office and den with painted paneling and cabinets. Brass chandelier and art lights accent the beautiful blue hue.
Foto di uno studio stile marino di medie dimensioni con libreria, pareti blu, parquet scuro, nessun camino, scrivania autoportante, pavimento beige, soffitto ribassato e pannellatura
Foto di uno studio stile marino di medie dimensioni con libreria, pareti blu, parquet scuro, nessun camino, scrivania autoportante, pavimento beige, soffitto ribassato e pannellatura

The family living in this shingled roofed home on the Peninsula loves color and pattern. At the heart of the two-story house, we created a library with high gloss lapis blue walls. The tête-à-tête provides an inviting place for the couple to read while their children play games at the antique card table. As a counterpoint, the open planned family, dining room, and kitchen have white walls. We selected a deep aubergine for the kitchen cabinetry. In the tranquil master suite, we layered celadon and sky blue while the daughters' room features pink, purple, and citrine.

Idee per uno studio stile rurale con libreria, pareti blu, parquet scuro, nessun camino, scrivania autoportante e pavimento marrone
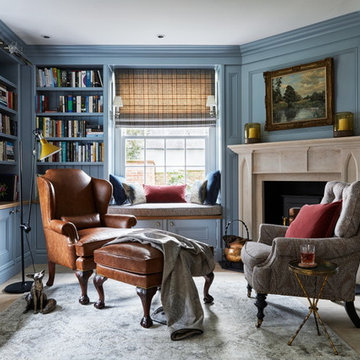
Photos by Davide Lovatti
Styling by Emilio Pimentel-Reid
Esempio di uno studio chic di medie dimensioni con libreria, pareti blu e pavimento grigio
Esempio di uno studio chic di medie dimensioni con libreria, pareti blu e pavimento grigio
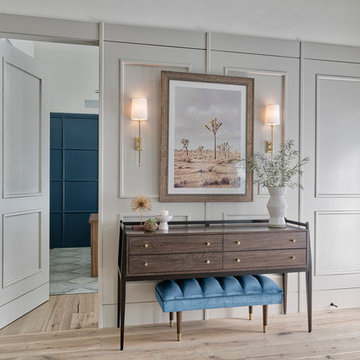
Foto di uno studio chic di medie dimensioni con libreria, pareti blu, parquet chiaro e scrivania incassata
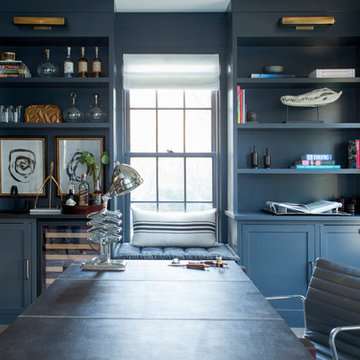
Interior Design, Custom Furniture Design, & Art Curation by Chango & Co.
Photography by Raquel Langworthy
See the project in Architectural Digest
Esempio di un ampio studio classico con libreria, pareti blu, parquet scuro, nessun camino e scrivania autoportante
Esempio di un ampio studio classico con libreria, pareti blu, parquet scuro, nessun camino e scrivania autoportante
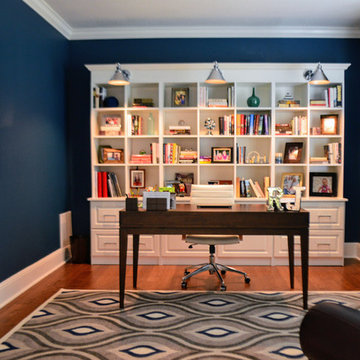
A cozy home office with a funky grey and blue rug to complement the dark blue walls. A large built-in bookshelf makes storing books and knick knacks easy. Extra lighting added to the built-ins provides spot lighting as well as design.
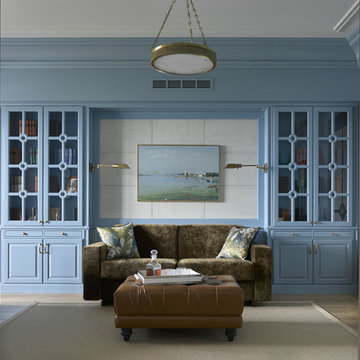
Дизайнер - Маргарита Мельникова. Фотограф - Сергей Ананьев.
Idee per uno studio classico di medie dimensioni con libreria, pareti blu, pavimento in legno massello medio, nessun camino e pavimento beige
Idee per uno studio classico di medie dimensioni con libreria, pareti blu, pavimento in legno massello medio, nessun camino e pavimento beige
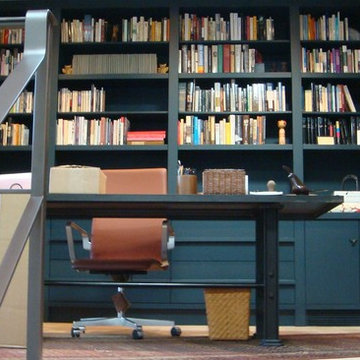
Foto di uno studio design di medie dimensioni con libreria, pareti blu, nessun camino, scrivania autoportante e pavimento beige
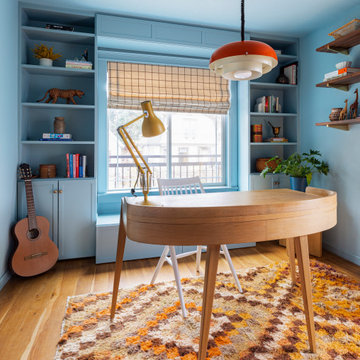
The theme of this office makeover was "Comic Book Chic". As an avid comic book reader and fan, we drew inspiration from the colors of the comic world to turn this office into a fun and creative space to work and play. By adding built-in storage and bookcases we quickly elevated the look and function of this space.

A luxe home office that is beautiful enough to be the first room you see when walking in this home, but functional enough to be a true working office.
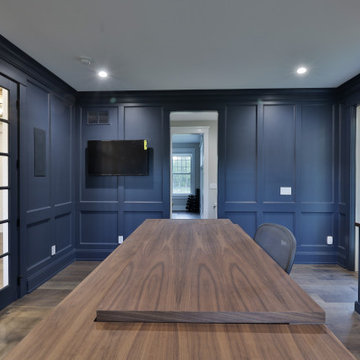
An elegant and functional home office with a farmhouse style design. The space is defined by a clean and neutral color palette, featuring white walls, a wooden desk, and a black office chair. The office has ample natural light, which contributes to its bright and inviting atmosphere. The desk is spacious and functional, providing plenty of surface area and storage space with its drawers. The decor is simple yet tasteful, with a few framed artworks, a small potted plant, and a clock on the wall. This home office design is perfect for anyone looking for a comfortable and productive workspace with a touch of sophistication.
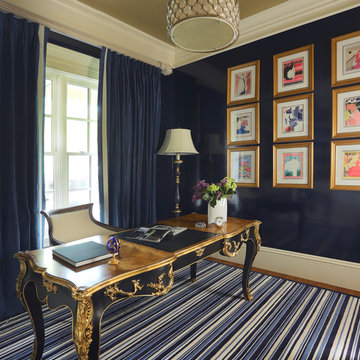
http://www.catherineandmcclure.com/
Sometimes as a decorator you are pushed out of your comfort zone. In this case the end result was stunning. A blend of glamor and formality is what makes this home exquisite.

Builder: J. Peterson Homes
Interior Designer: Francesca Owens
Photographers: Ashley Avila Photography, Bill Hebert, & FulView
Capped by a picturesque double chimney and distinguished by its distinctive roof lines and patterned brick, stone and siding, Rookwood draws inspiration from Tudor and Shingle styles, two of the world’s most enduring architectural forms. Popular from about 1890 through 1940, Tudor is characterized by steeply pitched roofs, massive chimneys, tall narrow casement windows and decorative half-timbering. Shingle’s hallmarks include shingled walls, an asymmetrical façade, intersecting cross gables and extensive porches. A masterpiece of wood and stone, there is nothing ordinary about Rookwood, which combines the best of both worlds.
Once inside the foyer, the 3,500-square foot main level opens with a 27-foot central living room with natural fireplace. Nearby is a large kitchen featuring an extended island, hearth room and butler’s pantry with an adjacent formal dining space near the front of the house. Also featured is a sun room and spacious study, both perfect for relaxing, as well as two nearby garages that add up to almost 1,500 square foot of space. A large master suite with bath and walk-in closet which dominates the 2,700-square foot second level which also includes three additional family bedrooms, a convenient laundry and a flexible 580-square-foot bonus space. Downstairs, the lower level boasts approximately 1,000 more square feet of finished space, including a recreation room, guest suite and additional storage.
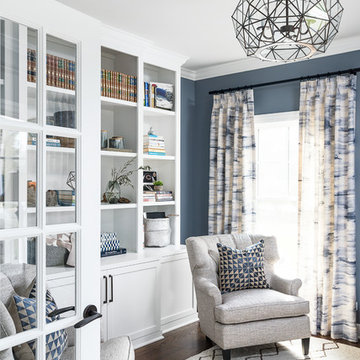
Picture Perfect home
Ispirazione per uno studio chic di medie dimensioni con libreria, pareti blu, pavimento in legno massello medio e pavimento marrone
Ispirazione per uno studio chic di medie dimensioni con libreria, pareti blu, pavimento in legno massello medio e pavimento marrone
Studio con libreria e pareti blu
5
