Studio con cornice del camino in mattoni
Filtra anche per:
Budget
Ordina per:Popolari oggi
81 - 100 di 362 foto
1 di 2
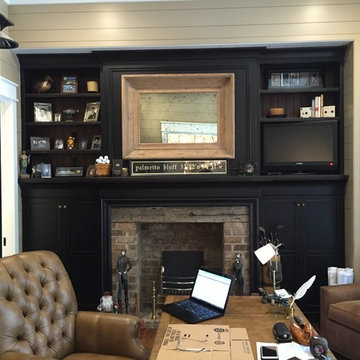
Dewan Cabinetry
Esempio di un ufficio country di medie dimensioni con pareti bianche, scrivania autoportante, camino classico e cornice del camino in mattoni
Esempio di un ufficio country di medie dimensioni con pareti bianche, scrivania autoportante, camino classico e cornice del camino in mattoni
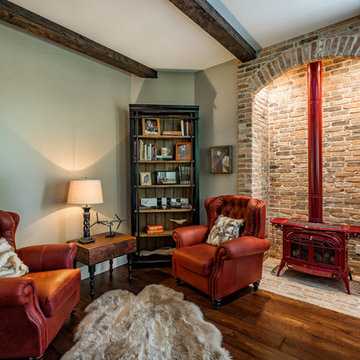
Foto di uno studio country con libreria, pareti verdi, pavimento in legno massello medio, camino classico, cornice del camino in mattoni e pavimento marrone
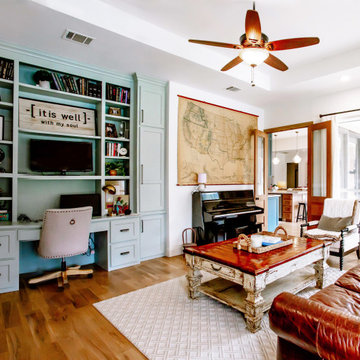
Immagine di un ufficio classico di medie dimensioni con pareti bianche, pavimento in legno massello medio, camino classico, cornice del camino in mattoni, scrivania incassata e soffitto ribassato
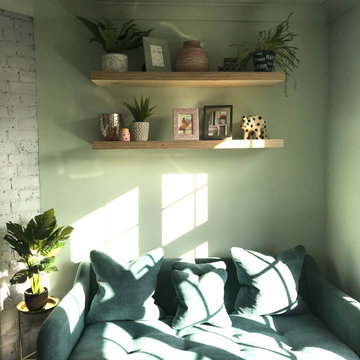
Ispirazione per un piccolo ufficio nordico con pareti verdi, pavimento in legno massello medio, camino ad angolo, cornice del camino in mattoni e scrivania incassata
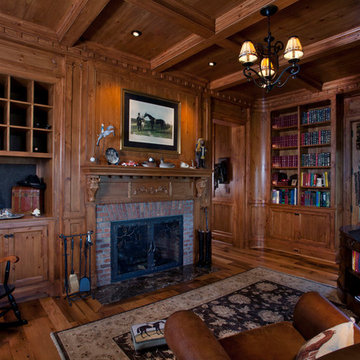
Home office with built-in bookcases, humidor, wine rack, and bar, a brick surround fireplace, and coffered ceiling.
Esempio di un grande studio country con libreria, pareti marroni, pavimento in legno massello medio, camino classico, cornice del camino in mattoni e scrivania autoportante
Esempio di un grande studio country con libreria, pareti marroni, pavimento in legno massello medio, camino classico, cornice del camino in mattoni e scrivania autoportante
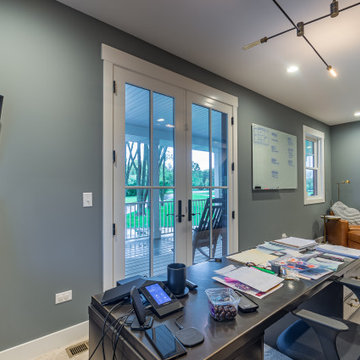
Immagine di un ufficio country di medie dimensioni con pareti grigie, moquette, nessun camino, cornice del camino in mattoni, scrivania autoportante, pavimento beige, soffitto in carta da parati e carta da parati
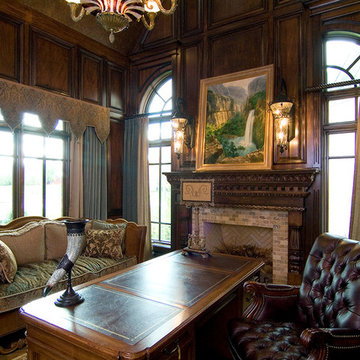
Ispirazione per un grande atelier tradizionale con pareti marroni, parquet scuro, camino classico, cornice del camino in mattoni, scrivania autoportante e pavimento marrone
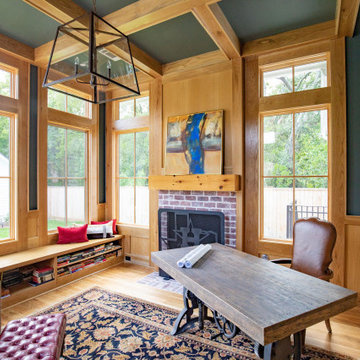
Idee per un grande studio country con libreria, pareti blu, parquet chiaro, camino classico, cornice del camino in mattoni, scrivania autoportante e pavimento beige
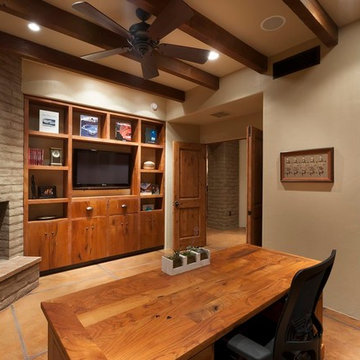
This is a custom home that was designed and built by a super Tucson team. We remember walking on the dirt lot thinking of what would one day grow from the Tucson desert. We could not have been happier with the result.
This home has a Southwest feel with a masculine transitional look. We used many regional materials and our custom millwork was mesquite. The home is warm, inviting, and relaxing. The interior furnishings are understated so as to not take away from the breathtaking desert views.
The floors are stained and scored concrete and walls are a mixture of plaster and masonry.
Christopher Bowden Photography
http://christopherbowdenphotography.com/
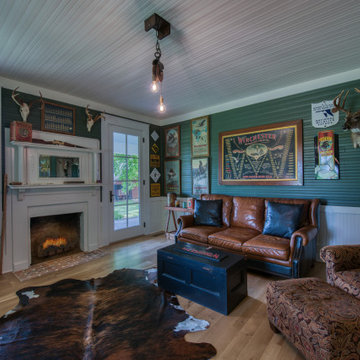
Originally Built in 1903, this century old farmhouse located in Powdersville, SC fortunately retained most of its original materials and details when the client purchased the home. Original features such as the Bead Board Walls and Ceilings, Horizontal Panel Doors and Brick Fireplaces were meticulously restored to the former glory allowing the owner’s goal to be achieved of having the original areas coordinate seamlessly into the new construction.
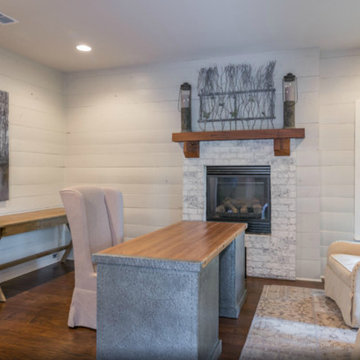
Dave Burroughs
Ispirazione per uno studio american style con pareti bianche, pavimento in legno massello medio, camino classico, cornice del camino in mattoni e scrivania autoportante
Ispirazione per uno studio american style con pareti bianche, pavimento in legno massello medio, camino classico, cornice del camino in mattoni e scrivania autoportante
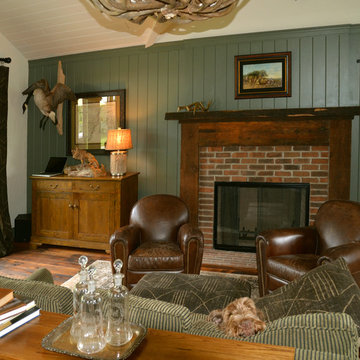
Foto di un grande ufficio classico con pareti verdi, pavimento in legno massello medio, camino classico, cornice del camino in mattoni, scrivania autoportante e pavimento marrone
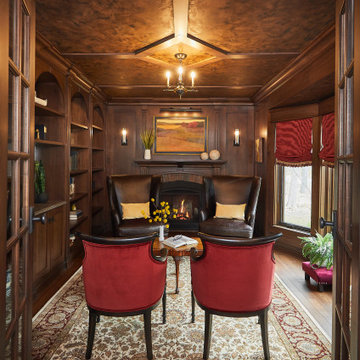
Our home library project has the appeal of a 1920's smoking room minus the smoking. With it's rich walnut stained panels, low coffer ceiling with an original specialty treatment by our own Diane Hasso, to custom built-in bookshelves, and a warm fireplace addition by Benchmark Wood Studio and Mike Schaap Builders.
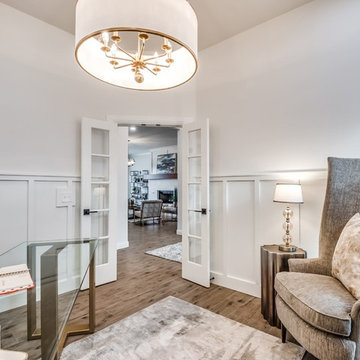
A luxurious home office with a beautiful, white brick and reclaimed wood fireplace.
Immagine di un grande ufficio country con pareti bianche, parquet chiaro, camino classico, cornice del camino in mattoni e scrivania autoportante
Immagine di un grande ufficio country con pareti bianche, parquet chiaro, camino classico, cornice del camino in mattoni e scrivania autoportante
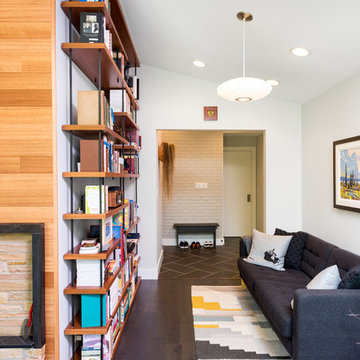
Ispirazione per un piccolo studio minimalista con pareti bianche, parquet scuro, camino classico, cornice del camino in mattoni, pavimento marrone e libreria
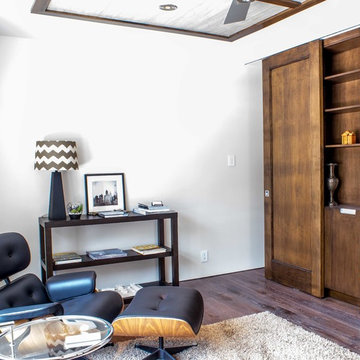
Foto di un ufficio contemporaneo di medie dimensioni con pareti bianche, parquet scuro, camino classico, cornice del camino in mattoni, scrivania autoportante e pavimento marrone
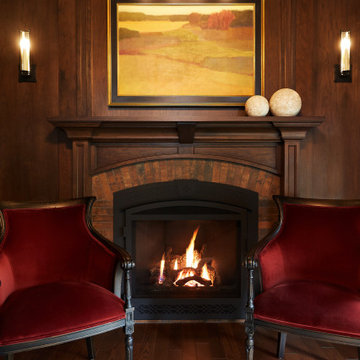
Our home library project has the appeal of a 1920's smoking room minus the smoking. With it's rich walnut stained panels, low coffer ceiling with an original specialty treatment by our own Diane Hasso, to custom built-in bookshelves, and a warm fireplace addition by Benchmark Wood Studio and Mike Schaap Builders.
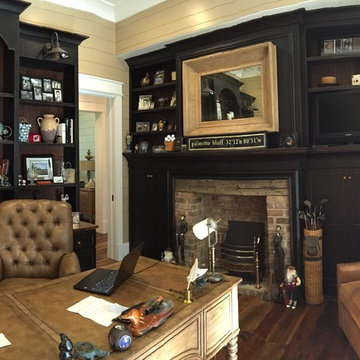
Ispirazione per un ufficio chic di medie dimensioni con pareti bianche, camino classico, cornice del camino in mattoni e scrivania autoportante
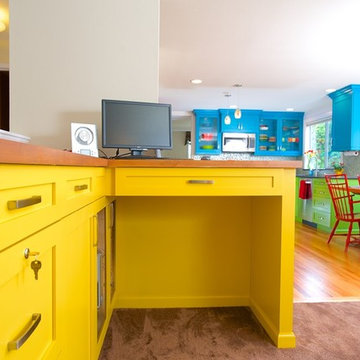
Computer station and lockable file drawer are centralized in the primary living space without sacrificing kitchen storage.
Ispirazione per un piccolo studio bohémian con pareti bianche, moquette, camino classico e cornice del camino in mattoni
Ispirazione per un piccolo studio bohémian con pareti bianche, moquette, camino classico e cornice del camino in mattoni

This 1990s brick home had decent square footage and a massive front yard, but no way to enjoy it. Each room needed an update, so the entire house was renovated and remodeled, and an addition was put on over the existing garage to create a symmetrical front. The old brown brick was painted a distressed white.
The 500sf 2nd floor addition includes 2 new bedrooms for their teen children, and the 12'x30' front porch lanai with standing seam metal roof is a nod to the homeowners' love for the Islands. Each room is beautifully appointed with large windows, wood floors, white walls, white bead board ceilings, glass doors and knobs, and interior wood details reminiscent of Hawaiian plantation architecture.
The kitchen was remodeled to increase width and flow, and a new laundry / mudroom was added in the back of the existing garage. The master bath was completely remodeled. Every room is filled with books, and shelves, many made by the homeowner.
Project photography by Kmiecik Imagery.
Studio con cornice del camino in mattoni
5