Studio con cornice del camino in mattoni e cornice del camino in perlinato
Filtra anche per:
Budget
Ordina per:Popolari oggi
1 - 20 di 367 foto
1 di 3
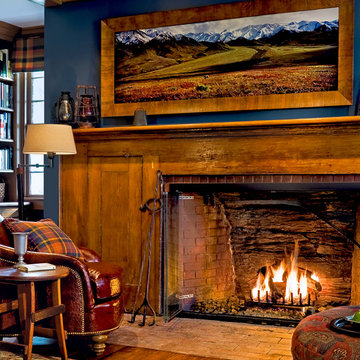
Country Home. Photographer: Rob Karosis
Idee per uno studio chic con pareti blu, pavimento in legno massello medio, cornice del camino in mattoni e camino classico
Idee per uno studio chic con pareti blu, pavimento in legno massello medio, cornice del camino in mattoni e camino classico
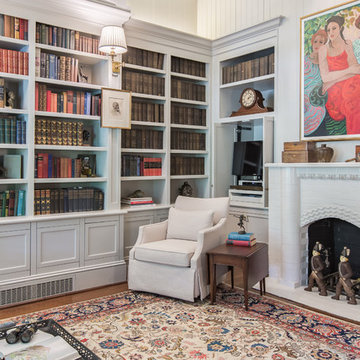
Southern Charm and Sophistication at it's best! Stunning Historic Magnolia River Front Estate. Known as The Governor's Club circa 1900 the property is situated on approx 2 acres of lush well maintained grounds featuring Fresh Water Springs, Aged Magnolias and Massive Live Oaks. Property includes Main House (2 bedrooms, 2.5 bath, Lvg Rm, Dining Rm, Kitchen, Library, Office, 3 car garage, large porches, garden with fountain), Magnolia House (2 Guest Apartments each consisting of 2 bedrooms, 2 bathrooms, Kitchen, Dining Rm, Sitting Area), River House (3 bedrooms, 2 bathrooms, Lvg Rm, Dining Rm, Kitchen, river front porches), Pool House (Heated Gunite Pool and Spa, Entertainment Room/ Sitting Area, Kitchen, Bathroom), and Boat House (River Front Pier, 3 Covered Boat Slips, area for Outdoor Kitchen, Theater with Projection Screen, 3 children's play area, area ready for 2 built in bunk beds, sleeping 4). Full Home Generator System.
Call or email Erin E. Kaiser with Kaiser Sotheby's International Realty at 251-752-1640 / erin@kaisersir.com for more info!

Shannan Leigh Photography
Immagine di un ufficio shabby-chic style di medie dimensioni con pareti bianche, parquet chiaro, camino classico, cornice del camino in mattoni, scrivania autoportante e pavimento beige
Immagine di un ufficio shabby-chic style di medie dimensioni con pareti bianche, parquet chiaro, camino classico, cornice del camino in mattoni, scrivania autoportante e pavimento beige

Beautiful open floor plan with vaulted ceilings and an office niche. Norman Sizemore photographer
Ispirazione per uno studio moderno con parquet scuro, camino ad angolo, cornice del camino in mattoni, scrivania incassata, pavimento marrone e soffitto a volta
Ispirazione per uno studio moderno con parquet scuro, camino ad angolo, cornice del camino in mattoni, scrivania incassata, pavimento marrone e soffitto a volta

This 1990s brick home had decent square footage and a massive front yard, but no way to enjoy it. Each room needed an update, so the entire house was renovated and remodeled, and an addition was put on over the existing garage to create a symmetrical front. The old brown brick was painted a distressed white.
The 500sf 2nd floor addition includes 2 new bedrooms for their teen children, and the 12'x30' front porch lanai with standing seam metal roof is a nod to the homeowners' love for the Islands. Each room is beautifully appointed with large windows, wood floors, white walls, white bead board ceilings, glass doors and knobs, and interior wood details reminiscent of Hawaiian plantation architecture.
The kitchen was remodeled to increase width and flow, and a new laundry / mudroom was added in the back of the existing garage. The master bath was completely remodeled. Every room is filled with books, and shelves, many made by the homeowner.
Project photography by Kmiecik Imagery.
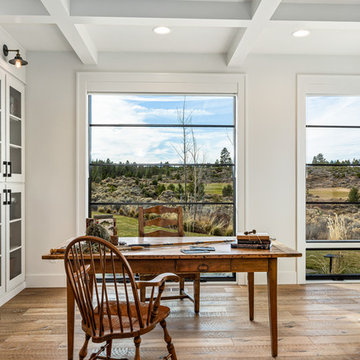
A full view of the home's study with storage a plenty along the wall on the left and the room's fireplace on the right. Views of the surround golf course are everywhere.
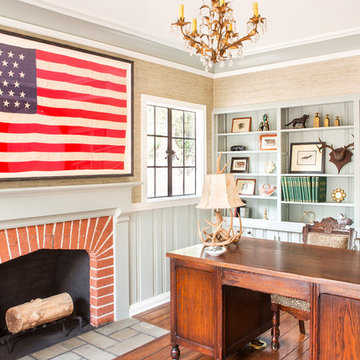
Photo by Bret Gum
Everything vintage! -- oak desk, Eastlake chair recovered in leopard print, 46-star American flag, brass and crystal chandelier, Antler lamp from Ralph Lauren Home
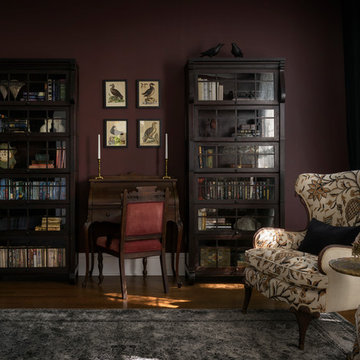
Aaron Leitz
Ispirazione per uno studio classico con libreria, pavimento in legno massello medio, stufa a legna, cornice del camino in mattoni, scrivania autoportante e pavimento marrone
Ispirazione per uno studio classico con libreria, pavimento in legno massello medio, stufa a legna, cornice del camino in mattoni, scrivania autoportante e pavimento marrone
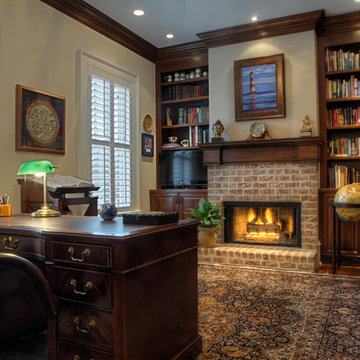
This study includes a brick fireplace surround
Foto di uno studio chic con cornice del camino in mattoni, camino classico, pavimento in legno massello medio, scrivania autoportante e libreria
Foto di uno studio chic con cornice del camino in mattoni, camino classico, pavimento in legno massello medio, scrivania autoportante e libreria
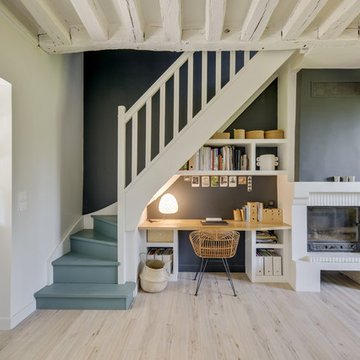
Frédéric Bali
Esempio di un ufficio mediterraneo di medie dimensioni con pareti nere, pavimento in laminato, camino classico, cornice del camino in mattoni, scrivania incassata e pavimento beige
Esempio di un ufficio mediterraneo di medie dimensioni con pareti nere, pavimento in laminato, camino classico, cornice del camino in mattoni, scrivania incassata e pavimento beige
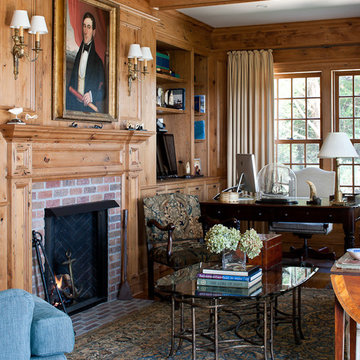
Greg Premru
Immagine di un grande ufficio tradizionale con pavimento in legno massello medio, camino classico, cornice del camino in mattoni e scrivania autoportante
Immagine di un grande ufficio tradizionale con pavimento in legno massello medio, camino classico, cornice del camino in mattoni e scrivania autoportante
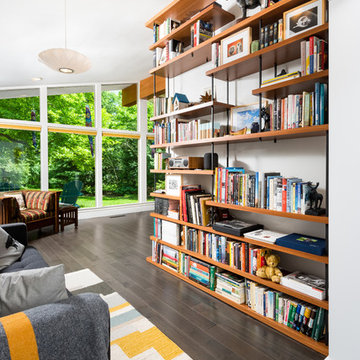
Esempio di un piccolo studio minimalista con pareti bianche, parquet scuro, camino classico, cornice del camino in mattoni, pavimento marrone e libreria
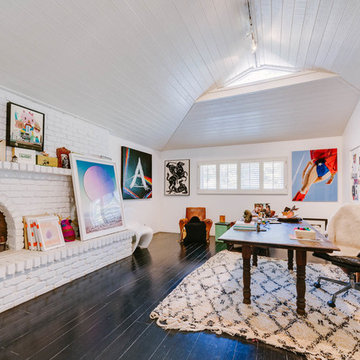
Foto di un ampio atelier bohémian con pareti bianche, camino classico, cornice del camino in mattoni, scrivania autoportante, pavimento nero e parquet scuro
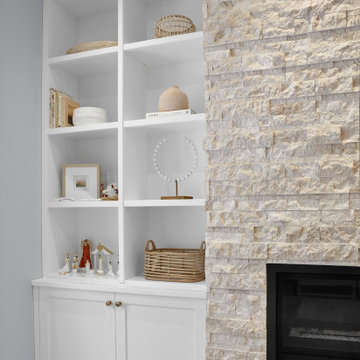
Flex room featuring built in shelving with stacked to ceiling crown moulding and open display and a custom desk with quartz countertop.
Foto di un ufficio minimal di medie dimensioni con pareti grigie, moquette, camino classico, cornice del camino in mattoni, scrivania incassata e pavimento grigio
Foto di un ufficio minimal di medie dimensioni con pareti grigie, moquette, camino classico, cornice del camino in mattoni, scrivania incassata e pavimento grigio
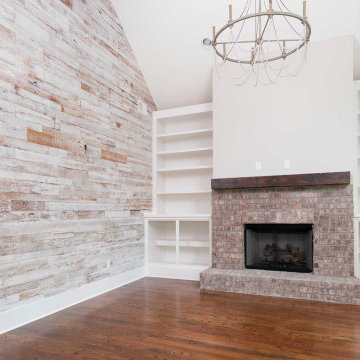
Photography: Holt Webb Photography
Immagine di un ufficio chic con pareti marroni, pavimento in legno massello medio, camino classico, cornice del camino in mattoni, pavimento marrone, soffitto a volta e pareti in legno
Immagine di un ufficio chic con pareti marroni, pavimento in legno massello medio, camino classico, cornice del camino in mattoni, pavimento marrone, soffitto a volta e pareti in legno
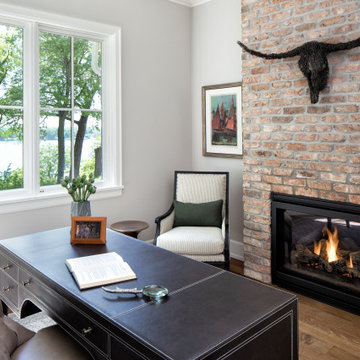
Foto di uno studio tradizionale di medie dimensioni con pareti beige, pavimento in legno massello medio, camino classico, cornice del camino in mattoni, scrivania autoportante e pavimento marrone

This 1990s brick home had decent square footage and a massive front yard, but no way to enjoy it. Each room needed an update, so the entire house was renovated and remodeled, and an addition was put on over the existing garage to create a symmetrical front. The old brown brick was painted a distressed white.
The 500sf 2nd floor addition includes 2 new bedrooms for their teen children, and the 12'x30' front porch lanai with standing seam metal roof is a nod to the homeowners' love for the Islands. Each room is beautifully appointed with large windows, wood floors, white walls, white bead board ceilings, glass doors and knobs, and interior wood details reminiscent of Hawaiian plantation architecture.
The kitchen was remodeled to increase width and flow, and a new laundry / mudroom was added in the back of the existing garage. The master bath was completely remodeled. Every room is filled with books, and shelves, many made by the homeowner.
Project photography by Kmiecik Imagery.
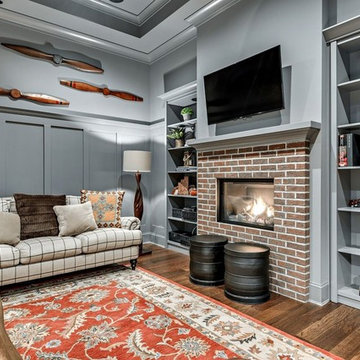
home office with built in white cabinets and desk, rectangle wood desk, brown leather recliner with wood end table, marvin windows with floor to ceiling drapes, red area rug over medium brown wood flooring, white coffered ceiling with recessed lighting. gas fireplace with red brick surround
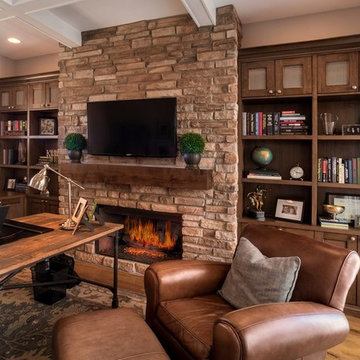
Study
Foto di un grande ufficio classico con pareti beige, parquet chiaro, camino classico, cornice del camino in mattoni, scrivania autoportante e pavimento marrone
Foto di un grande ufficio classico con pareti beige, parquet chiaro, camino classico, cornice del camino in mattoni, scrivania autoportante e pavimento marrone
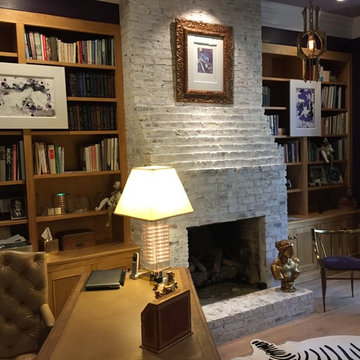
Ispirazione per un ufficio classico di medie dimensioni con pareti marroni, parquet chiaro, camino classico, cornice del camino in mattoni e scrivania autoportante
Studio con cornice del camino in mattoni e cornice del camino in perlinato
1