Studio con cornice del camino in mattoni e scrivania autoportante
Filtra anche per:
Budget
Ordina per:Popolari oggi
1 - 20 di 220 foto
1 di 3

Custom home designed with inspiration from the owner living in New Orleans. Study was design to be masculine with blue painted built in cabinetry, brick fireplace surround and wall. Custom built desk with stainless counter top, iron supports and and reclaimed wood. Bench is cowhide and stainless. Industrial lighting.
Jessie Young - www.realestatephotographerseattle.com

Immagine di un ufficio eclettico con pareti grigie, parquet chiaro, camino classico, cornice del camino in mattoni, scrivania autoportante e pavimento beige
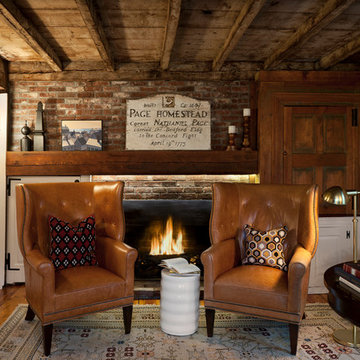
Immagine di un ufficio stile rurale di medie dimensioni con cornice del camino in mattoni, pareti bianche, pavimento in legno massello medio, camino classico e scrivania autoportante

Aaron Leitz
Idee per un atelier chic con pareti bianche, pavimento in legno massello medio, stufa a legna, cornice del camino in mattoni, scrivania autoportante e pavimento marrone
Idee per un atelier chic con pareti bianche, pavimento in legno massello medio, stufa a legna, cornice del camino in mattoni, scrivania autoportante e pavimento marrone
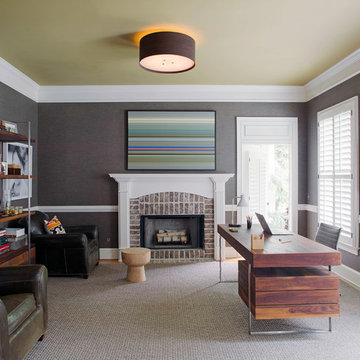
Sources:
Etagere: Custom design (Rethink Design Studio x Structured Green)
Desk: Custom design (Rethink Design Studio x Structured Green)
Table Lamp: Target
Art: Kaminsky (Chroma Gallery)
Ceiling fixture: ASI Lighting
Wall covering: Wolf Gordon
Flooring: Design Materials
Richard Leo Johnson
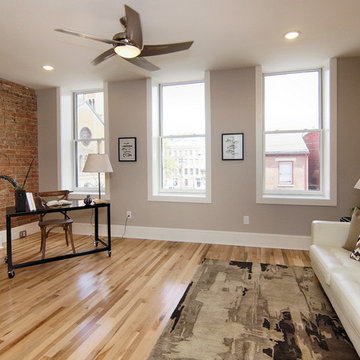
Ispirazione per un grande ufficio industriale con pareti grigie, parquet chiaro, scrivania autoportante, camino classico, cornice del camino in mattoni e pavimento beige

This is a basement renovation transforms the space into a Library for a client's personal book collection . Space includes all LED lighting , cork floorings , Reading area (pictured) and fireplace nook .
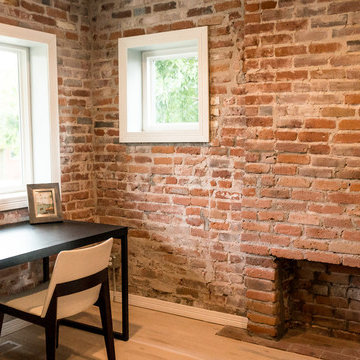
Idee per uno studio minimal di medie dimensioni con pareti rosse, parquet chiaro, camino classico, cornice del camino in mattoni e scrivania autoportante
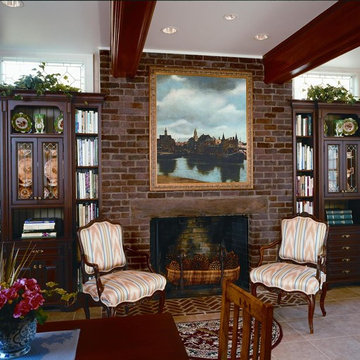
Foto di uno studio vittoriano di medie dimensioni con libreria, pareti beige, pavimento in gres porcellanato, camino classico, cornice del camino in mattoni, scrivania autoportante e pavimento beige
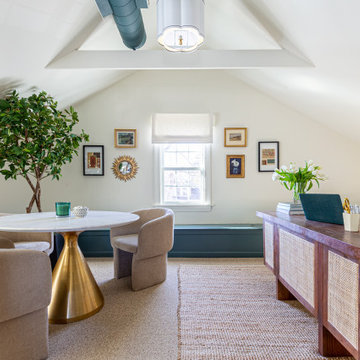
Bonus room turned home office/ work out room gets a fresh makeover with spaces that complement it's multi-use purpose.
Foto di un grande studio bohémian con pareti bianche, moquette, nessun camino, cornice del camino in mattoni, scrivania autoportante, pavimento beige, travi a vista e pareti in legno
Foto di un grande studio bohémian con pareti bianche, moquette, nessun camino, cornice del camino in mattoni, scrivania autoportante, pavimento beige, travi a vista e pareti in legno
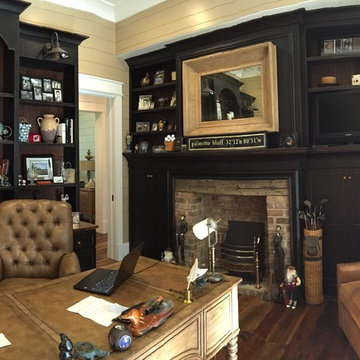
Ispirazione per un ufficio chic di medie dimensioni con pareti bianche, camino classico, cornice del camino in mattoni e scrivania autoportante

This 1990s brick home had decent square footage and a massive front yard, but no way to enjoy it. Each room needed an update, so the entire house was renovated and remodeled, and an addition was put on over the existing garage to create a symmetrical front. The old brown brick was painted a distressed white.
The 500sf 2nd floor addition includes 2 new bedrooms for their teen children, and the 12'x30' front porch lanai with standing seam metal roof is a nod to the homeowners' love for the Islands. Each room is beautifully appointed with large windows, wood floors, white walls, white bead board ceilings, glass doors and knobs, and interior wood details reminiscent of Hawaiian plantation architecture.
The kitchen was remodeled to increase width and flow, and a new laundry / mudroom was added in the back of the existing garage. The master bath was completely remodeled. Every room is filled with books, and shelves, many made by the homeowner.
Project photography by Kmiecik Imagery.
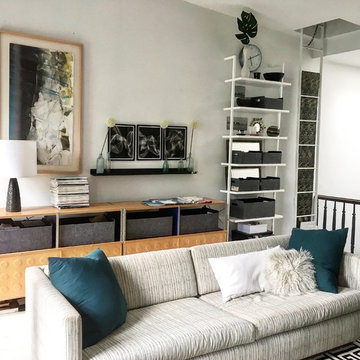
This home office also serves as a family room and has a desk for work and also a television. Everything is kept neat and tidy thanks to two large Eames storage units manufactured by Herman Miller that feature lots of closed and open storage. The color palette is kept bright with bleached wood white floors and super white walls by Benjamin Moore. The wood tones of the storage plus the light wood picture frame add both warmth and dimension to the space. The addition of a CB2 bookcase brings the eye upward and adds 7 shelves of additional open storage.
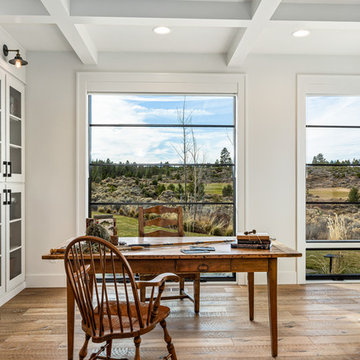
A full view of the home's study with storage a plenty along the wall on the left and the room's fireplace on the right. Views of the surround golf course are everywhere.
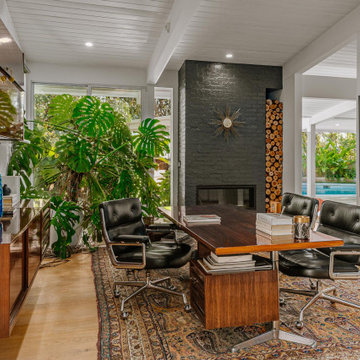
Idee per uno studio minimalista di medie dimensioni con parquet chiaro, camino lineare Ribbon, cornice del camino in mattoni, scrivania autoportante, pareti bianche e pavimento beige
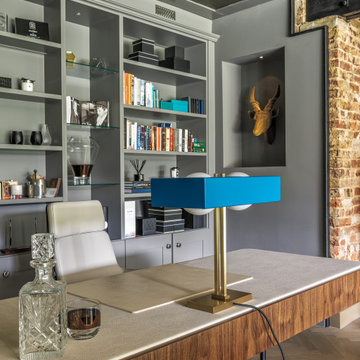
Ispirazione per un ufficio contemporaneo di medie dimensioni con pareti grigie, cornice del camino in mattoni, pavimento grigio, pareti in mattoni, camino classico e scrivania autoportante
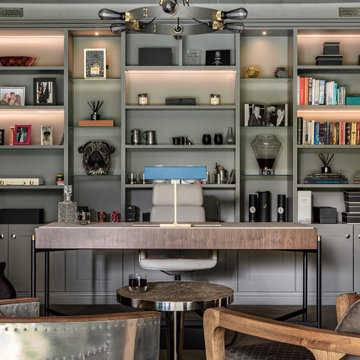
Esempio di un ufficio design di medie dimensioni con pareti grigie, cornice del camino in mattoni, pavimento grigio, pareti in mattoni, camino classico e scrivania autoportante
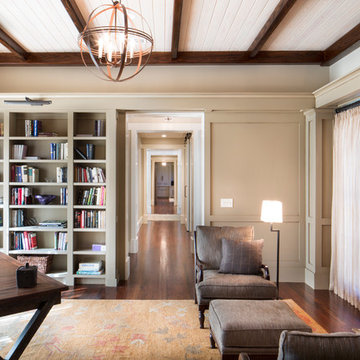
McManus Photography
Ispirazione per un ufficio classico di medie dimensioni con pareti beige, parquet scuro, camino classico, cornice del camino in mattoni e scrivania autoportante
Ispirazione per un ufficio classico di medie dimensioni con pareti beige, parquet scuro, camino classico, cornice del camino in mattoni e scrivania autoportante
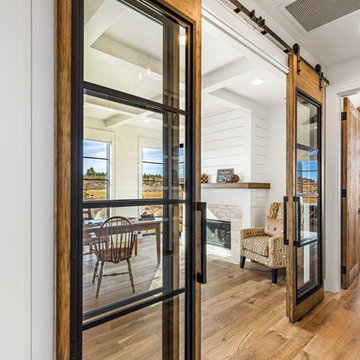
A view from the hall as it passes the home's study. The double glass, wood & metal barn doors define the space without visually cutting it off. The home has a gas fireplace to warm during our winter months.
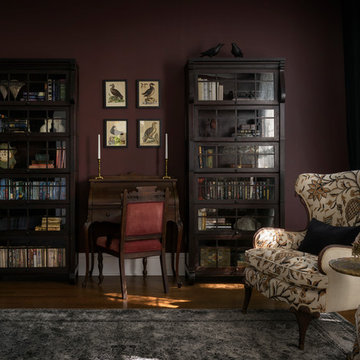
Aaron Leitz
Ispirazione per uno studio classico con libreria, pavimento in legno massello medio, stufa a legna, cornice del camino in mattoni, scrivania autoportante e pavimento marrone
Ispirazione per uno studio classico con libreria, pavimento in legno massello medio, stufa a legna, cornice del camino in mattoni, scrivania autoportante e pavimento marrone
Studio con cornice del camino in mattoni e scrivania autoportante
1