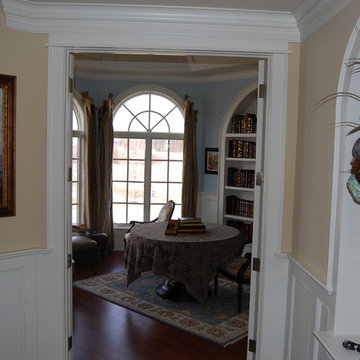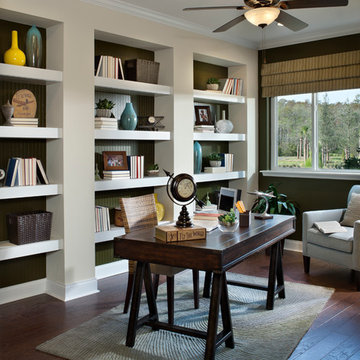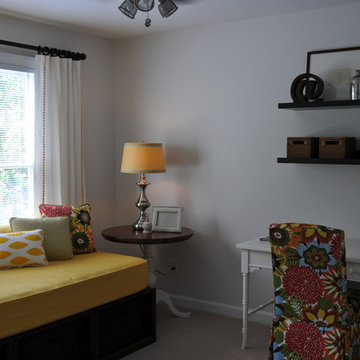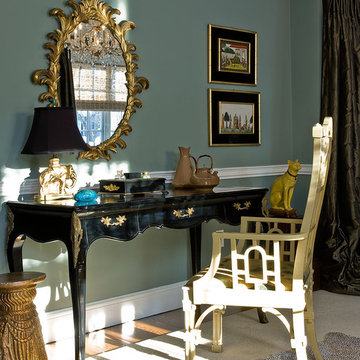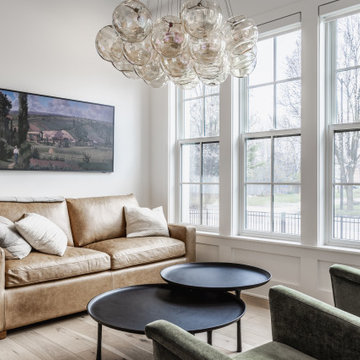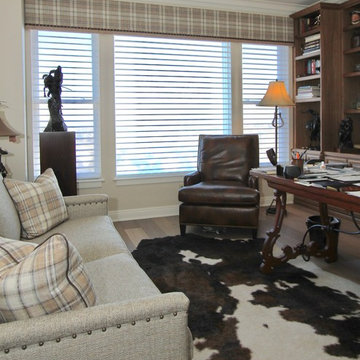Studio classico grigio
Filtra anche per:
Budget
Ordina per:Popolari oggi
221 - 240 di 7.412 foto
1 di 3
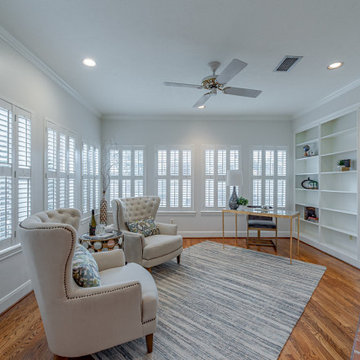
A classic patio home at the back of a gated enclave of three. Downstairs are gracious formal living,dining, open kitchen to breakfast bar and family room. All these rooms with natural light streaming through plantation shuttered windows to rich hardwood floors and high ceiling with crown moldings. Living and family rooms look to a broad shaded hardscape patio with easy care professional landscaping. Upstairs are four bedrooms, two with ensuite baths and two with adjoining Hollywood bath. One of these bedrooms is paneled and would make an ideal study, playroom or workout room. The extra large, east facing master bedroom has an adjoining sitting room/study, a large master bath and oversized his/her closets.
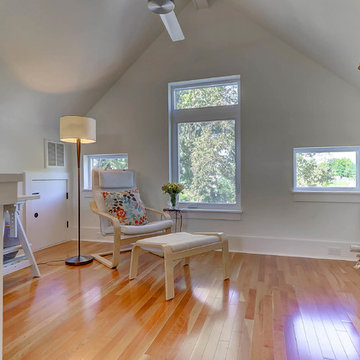
The 70s-modern vibe is carried into the home with their use of cherry, maple, concrete, stone, steel and glass. It features unstained, epoxy-sealed concrete floors, clear maple stairs, and cherry cabinetry and flooring in the loft. Soapstone countertops in kitchen and master bath. The homeowners paid careful attention to perspective when designing the main living area with the soaring ceiling and center beam. Maximum natural lighting and privacy was made possible with picture windows in the kitchen and two bedrooms surrounding the screened courtyard. Clerestory windows were place strategically on the tall walls to take advantage of the vaulted ceilings. An artist’s loft is tucked in the back of the home, with sunset and thunderstorm views of the southwestern sky. And while the homes in this neighborhood have smaller lots and floor plans, this home feels larger because of their architectural choices.
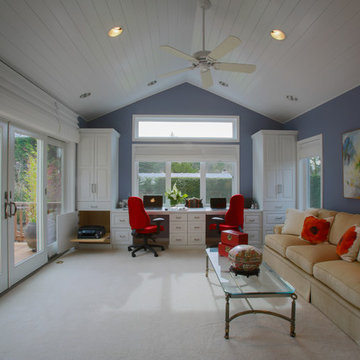
The reading room was designed with a his and her desk which purposely was positioned in that part of the room so I could specify a large window which would allow them to view their beautiful gardens while on their computers. The desk has a pull-out shelf to hold their printer, which when not in use is hidden behind a cabinet door. The double sliding french doors allow them easy access to their large deck. Both ceilings in the addition were designed with cathedral ceiling with tongue and groove white paneled ceilings, and Casablanca fans to keep the spaces cool.
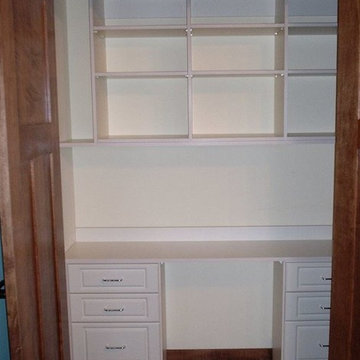
Make the most of the space in your home. This project transformed a reach in closet into a home office space.
Ispirazione per un piccolo studio classico con pareti bianche, moquette, nessun camino e scrivania incassata
Ispirazione per un piccolo studio classico con pareti bianche, moquette, nessun camino e scrivania incassata
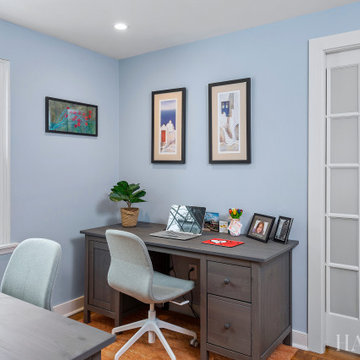
Esempio di un piccolo ufficio chic con pareti blu, pavimento in legno massello medio, scrivania autoportante e pavimento marrone
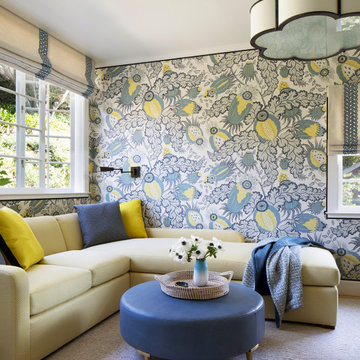
This large gated estate includes one of the original Ross cottages that served as a summer home for people escaping San Francisco's fog. We took the main residence built in 1941 and updated it to the current standards of 2020 while keeping the cottage as a guest house. A massive remodel in 1995 created a classic white kitchen. To add color and whimsy, we installed window treatments fabricated from a Josef Frank citrus print combined with modern furnishings. Throughout the interiors, foliate and floral patterned fabrics and wall coverings blur the inside and outside worlds.
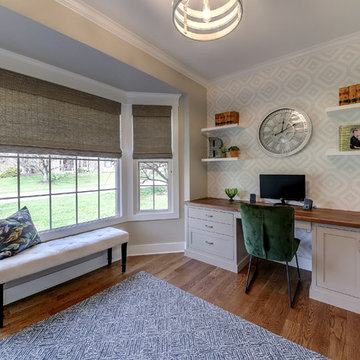
Foto di uno studio chic di medie dimensioni con pareti grigie, parquet chiaro, nessun camino, scrivania incassata e pavimento marrone
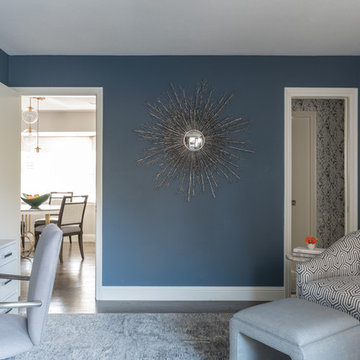
Michael Hunter Photography
Idee per un piccolo ufficio chic con pareti blu, pavimento in legno massello medio, nessun camino, scrivania autoportante e pavimento marrone
Idee per un piccolo ufficio chic con pareti blu, pavimento in legno massello medio, nessun camino, scrivania autoportante e pavimento marrone
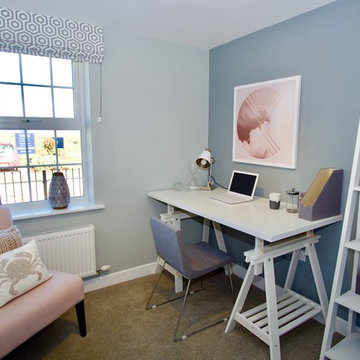
Essenare Properties / Steve White - vsco.co/stevewhiite
Immagine di un piccolo ufficio tradizionale con pareti blu, moquette e scrivania autoportante
Immagine di un piccolo ufficio tradizionale con pareti blu, moquette e scrivania autoportante
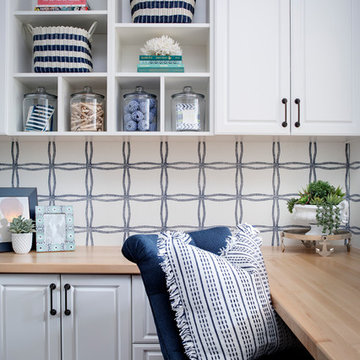
Immagine di una stanza da lavoro tradizionale con pavimento in legno massello medio e scrivania incassata
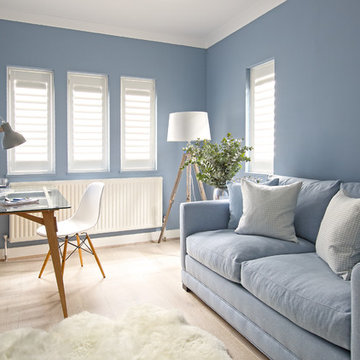
Susan Fisher Photography
Esempio di un atelier classico con pareti blu, parquet chiaro e scrivania autoportante
Esempio di un atelier classico con pareti blu, parquet chiaro e scrivania autoportante
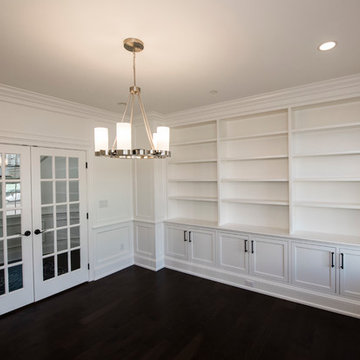
Idee per un grande ufficio tradizionale con pareti bianche e parquet scuro
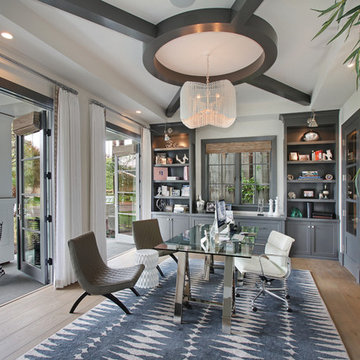
Jeri Koegel
Esempio di uno studio tradizionale con pareti bianche, pavimento in legno massello medio e scrivania autoportante
Esempio di uno studio tradizionale con pareti bianche, pavimento in legno massello medio e scrivania autoportante
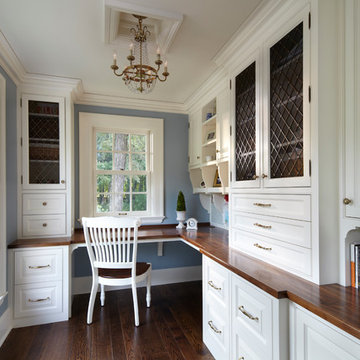
Photo: Karen Melvin
Foto di uno studio classico con pareti blu e scrivania incassata
Foto di uno studio classico con pareti blu e scrivania incassata
Studio classico grigio
12
