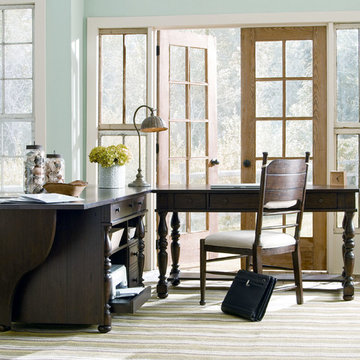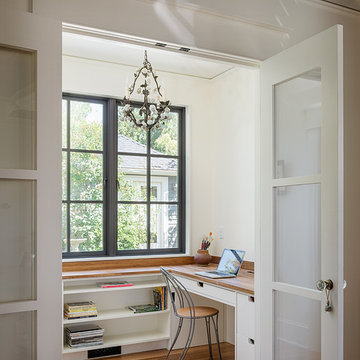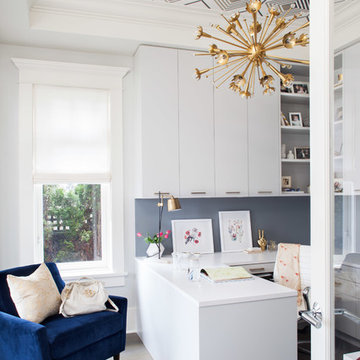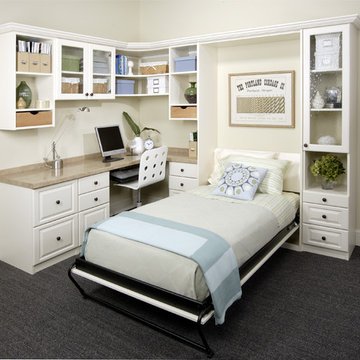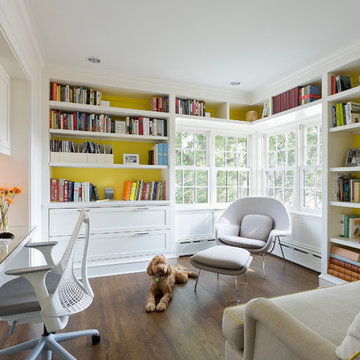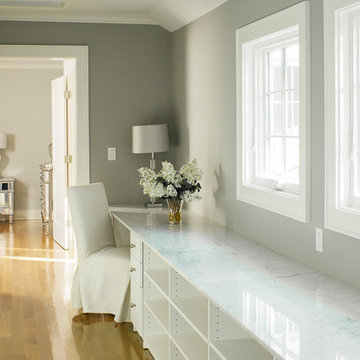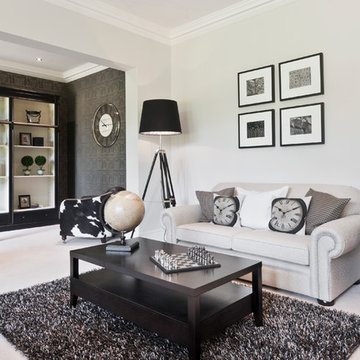Studio bianco
Filtra anche per:
Budget
Ordina per:Popolari oggi
161 - 180 di 53.978 foto
1 di 2
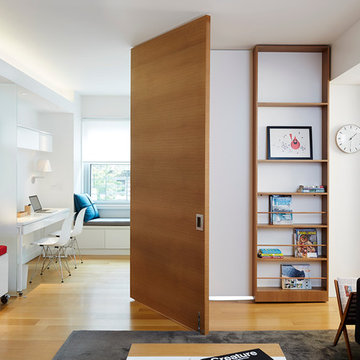
Ispirazione per un atelier design di medie dimensioni con pareti bianche, pavimento in legno massello medio, scrivania autoportante e nessun camino
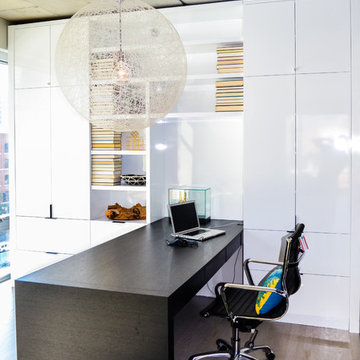
To give this condo a more prominent entry hallway, our team designed a large wooden paneled wall made of Brazilian plantation wood, that ran perpendicular to the front door. The paneled wall.
To further the uniqueness of this condo, we added a sophisticated wall divider in the middle of the living space, separating the living room from the home office. This divider acted as both a television stand, bookshelf, and fireplace.
The floors were given a creamy coconut stain, which was mixed and matched to form a perfect concoction of slate grays and sandy whites.
The kitchen, which is located just outside of the living room area, has an open-concept design. The kitchen features a large kitchen island with white countertops, stainless steel appliances, large wooden cabinets, and bar stools.
Project designed by Skokie renovation firm, Chi Renovation & Design. They serve the Chicagoland area, and it's surrounding suburbs, with an emphasis on the North Side and North Shore. You'll find their work from the Loop through Lincoln Park, Skokie, Evanston, Wilmette, and all of the way up to Lake Forest.
For more about Chi Renovation & Design, click here: https://www.chirenovation.com/
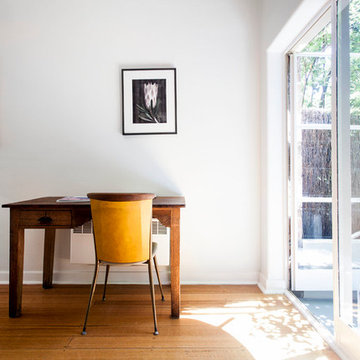
Tom Ross of Brilliant Creek (www.brilliantcreek.com)
Esempio di uno studio contemporaneo
Esempio di uno studio contemporaneo
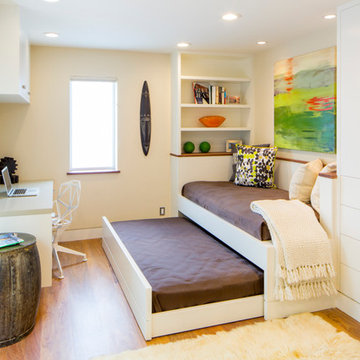
Idee per uno studio design con pareti beige, pavimento in legno massello medio e scrivania autoportante
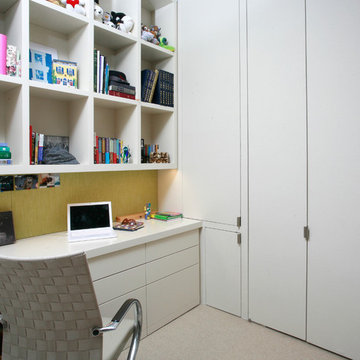
Our client came to us with the idea of renovating some of the rooms for their three growing children, twin boys and a girl, in this apartment on Riverside Drive with breath-taking views of the Hudson River. The original bedrooms were crowded with built-in pieces and the boys used to share one room. As their needs are changing as they grow, our clients wanted to renovate their childish bedrooms and give them new bedrooms for each one of them that would still feel ‘updated’ and ‘grown up’ for many more years to come. A previously room used as a Den, was transformed into a bedroom for one of the boys, while the other one kept the original bedroom. Both spaces have similar materials and fabrics, but each has a color scheme that was developed from the kids’ favorite colors, the built-in desk, shelving and platform bed in dark mahogany gives the rooms a more masculine and grown up feel. The girl’s room was a very small and odd space with angled walls; to make the room more square and symmetrical, a new desk with shelves, built-in closet, night-stand and platform bed were installed around the perimeter of the room. This layout allowed for additional space for a reading chair, floor lamp and side table. The color palette for this bedroom was also based on the girl’s favorite colors: purple and green, which were wisely used over a background of cream color used throughout the cabinetry and carpet to avoid feeling overwhelming in the small space. Most of the vertical surfaces in all three rooms were covered in a tackable material so they could display posters and school work, yet the textile wall covering gives the walls a very elegant feel when the posters come off.
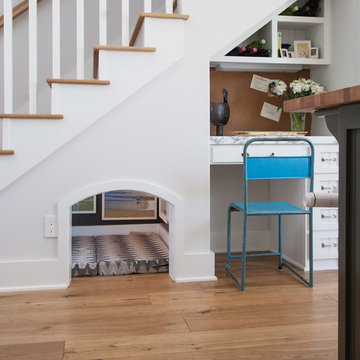
Rick Mattson Photography
Esempio di uno studio stile marino con pareti bianche e pavimento in legno massello medio
Esempio di uno studio stile marino con pareti bianche e pavimento in legno massello medio
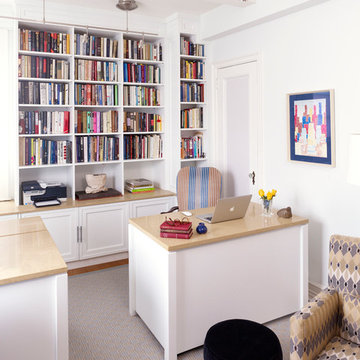
Peter Murdock Photography
Ispirazione per uno studio classico con pareti bianche e scrivania autoportante
Ispirazione per uno studio classico con pareti bianche e scrivania autoportante
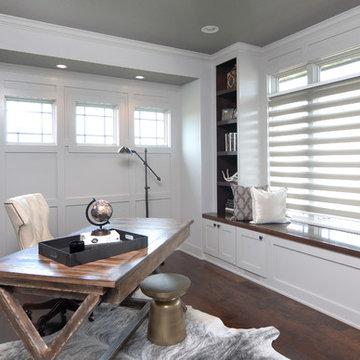
Windsor Products Used: Pinnacle clad windows. www.windsorwindows.com
With Windsor’s manufacturing plant located in the same metropolitan area as Ironwood Homes, it was convenient for the builders to tour the plant to learn about us and our manufacturing process. Bill Knapp, co-founder of Ironwood Homes stated. “This firsthand experience confirmed our decision and made us certain that we are using a great product in our homes."
Builder: Ironwood Homes, Urbandale, IA, www.ironwoodiowa.com
Architect: Plum Building Systems, LLC, West Des Moines, IA
Distributor: Gilcrest Jewett Lumber Company, Waukee, IA, www.gilcrestjewett.com
Windsor Products Used: Pinnacle clad windows and sliding patio doors, www.windsorwindows.com
Home Builders Association of Iowa – HomeShowExpo Website: www.dmhomeshow.com
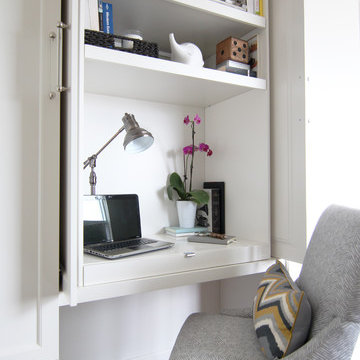
Condo living is all about utilizing every single inch of space for maximum functionality and storage. With little closet space, a customized millwork piece was created to match the kitchen cabinetry for a consistent flow, adding additional closet space and office storage.
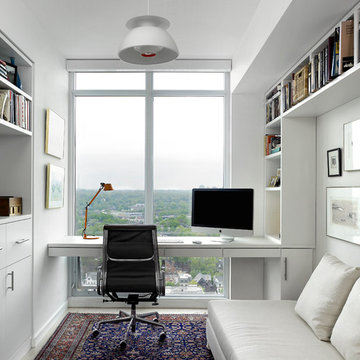
A modern city study - work with a view!
Idee per un ufficio nordico di medie dimensioni con scrivania incassata, pareti bianche e nessun camino
Idee per un ufficio nordico di medie dimensioni con scrivania incassata, pareti bianche e nessun camino
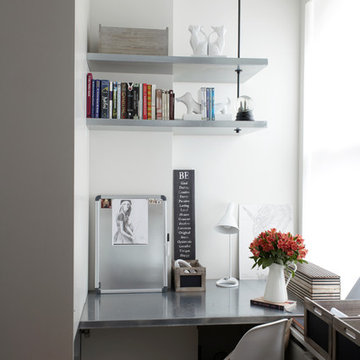
Jason Lindberg
Idee per uno studio minimal con scrivania incassata e pareti bianche
Idee per uno studio minimal con scrivania incassata e pareti bianche
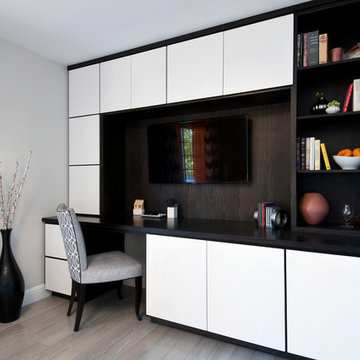
Crystal Waye Photography
Idee per un ufficio design di medie dimensioni con pareti grigie, parquet chiaro, nessun camino e scrivania incassata
Idee per un ufficio design di medie dimensioni con pareti grigie, parquet chiaro, nessun camino e scrivania incassata
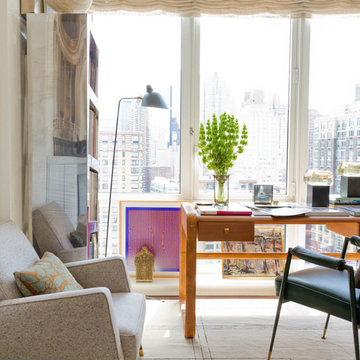
Le Bureau Prive: Raji Radhakrishan/Raji RM & Associates
http://www.houzz.com/pro/rajirm/__public
Photo by: Rikki Snyder © 2012 Houzz
Studio bianco
9
