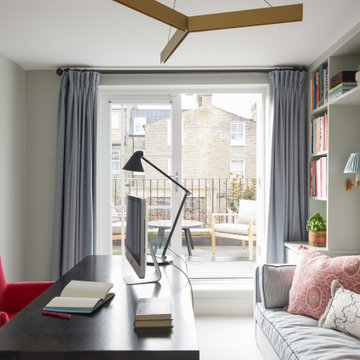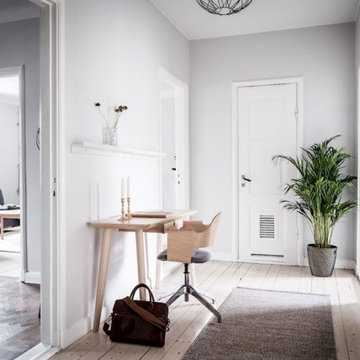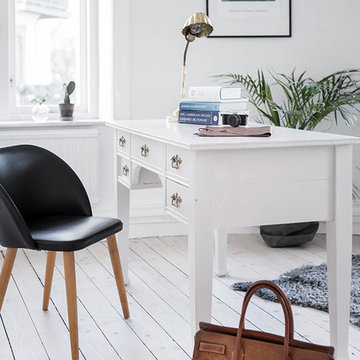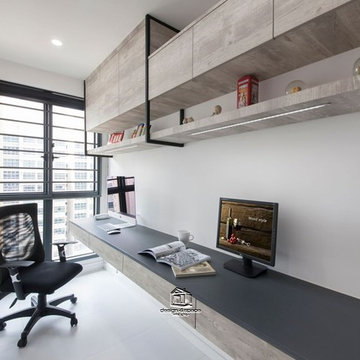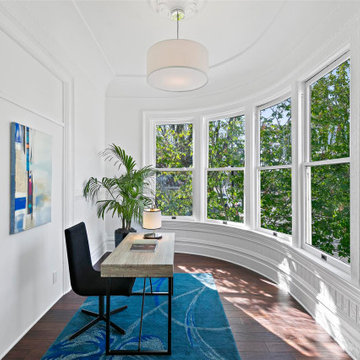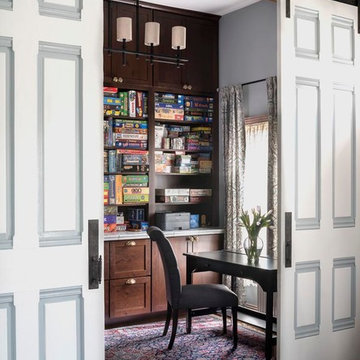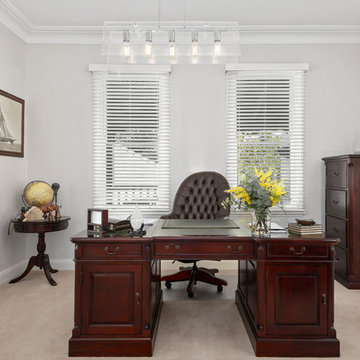Studio vittoriano bianco
Filtra anche per:
Budget
Ordina per:Popolari oggi
1 - 20 di 111 foto
1 di 3
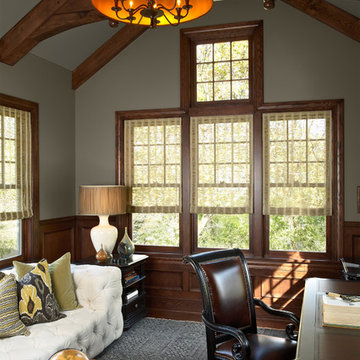
Study
Photo by Susan Gilmore
Foto di uno studio vittoriano con pareti grigie e scrivania autoportante
Foto di uno studio vittoriano con pareti grigie e scrivania autoportante
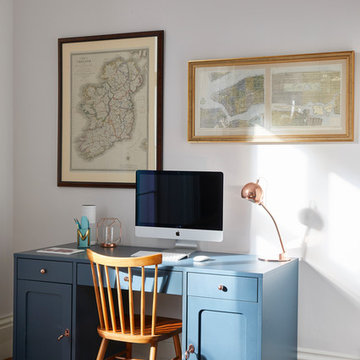
Chris Snook
Immagine di un piccolo ufficio vittoriano con pavimento in legno massello medio, scrivania autoportante, pavimento marrone e pareti bianche
Immagine di un piccolo ufficio vittoriano con pavimento in legno massello medio, scrivania autoportante, pavimento marrone e pareti bianche
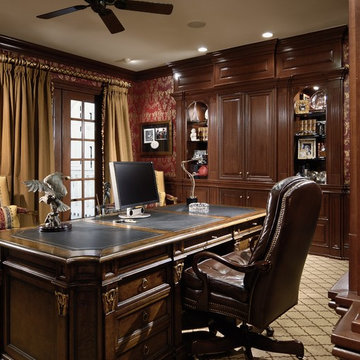
This home office features wainscoting, chair rail, and crown by Banner's Cabinets. The display/storage unit has fluted and paneled pilasters, a soft eyebrow arch with frame bead at the open display sections, and a linear molding applied to the door frames of the doors in the center section. The upper paneled header and lower display section are separated by a piece of crown molding. The upper crown continues around the room, and the chair rail serves as a counter edge profile at the cabinets for a totally integrated look.
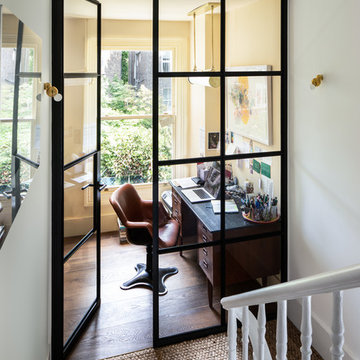
A clever way to make use of a small landing. We fitted one of our elegant steel screens/doors to create a beautiful little self contained home office
Foto di uno studio vittoriano di medie dimensioni
Foto di uno studio vittoriano di medie dimensioni
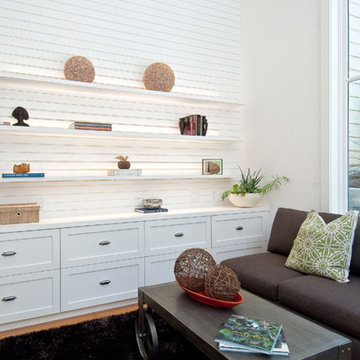
Foto di una stanza da lavoro vittoriana di medie dimensioni con pareti bianche, parquet chiaro e nessun camino
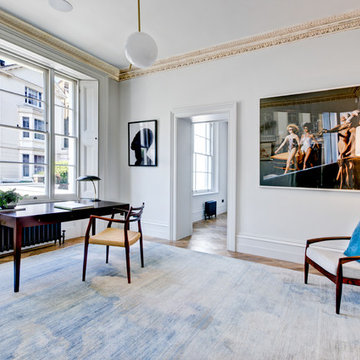
Ispirazione per un ufficio vittoriano di medie dimensioni con pareti bianche, parquet chiaro, scrivania autoportante e pavimento marrone
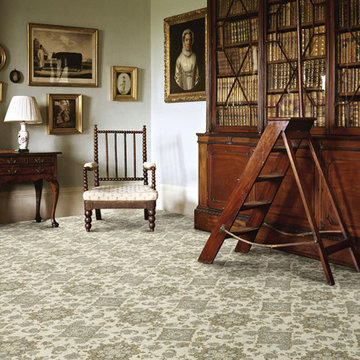
Tufted with the latest innovative proprietary technology, Brocade’s level of definition, complexity and color detail is extraordinary. A celebration of Persian pattern perfection -- vines, flowers and medallions are strategically placed in Brocade’s 100% STAINMASTER® Luxerell™ BCF nylon fiber.
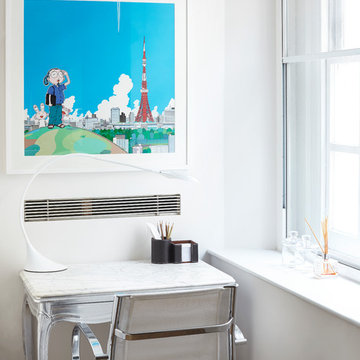
Renowned Japanese artist Takashi Murakami's fun prints would add colour and inspiration to any office space - http://bit.ly/2dXiiOR
Photography by Marc Haydon
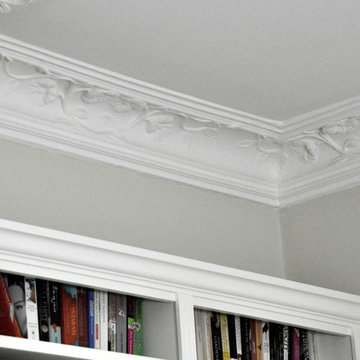
Ispirazione per un ufficio vittoriano di medie dimensioni con pareti bianche e scrivania incassata
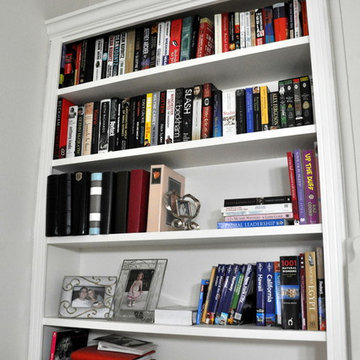
Immagine di un ufficio vittoriano di medie dimensioni con pareti bianche e scrivania incassata
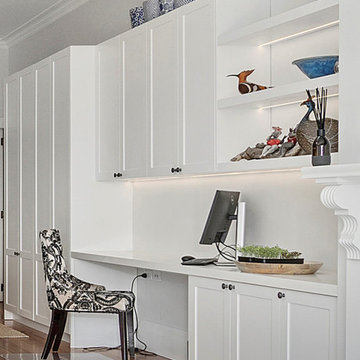
With an expanded living/dining and kitchen area, a new workspace has been created which also serves as a home office.
Foto di un piccolo ufficio vittoriano con pareti bianche, pavimento in legno massello medio, scrivania incassata e pavimento marrone
Foto di un piccolo ufficio vittoriano con pareti bianche, pavimento in legno massello medio, scrivania incassata e pavimento marrone
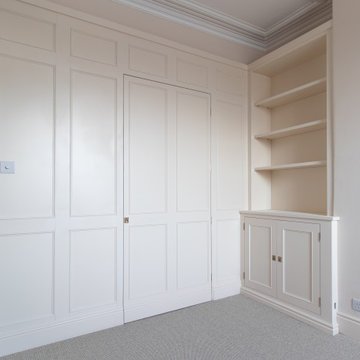
Overlooking the River Dee, this bespoke sitting room was inspired by the houses original Georgian style. It consists of alcove cabinets, panelling, bi-fold shutters and 'secret room' shelving and cabinet storage.
The alcove cabinets were made to have inclosed shelving with a mixture of adjustable and fixed shelves to store folders and books. The bottom of the right hand side was requested as a coffee table height and the left was suitable to fit the office computer inside. Both bottom cabinets had wire cable access.
The wall of panelling was carefully designed to all match the alcoves and shutters by using the same style of beading and plinth. The panelling was made from three different size frames and it incorporated the door to the 'secret room' as well as lighting switch for the room.
The shutters were bi-folded and designed to look like a panelled feature once closed. We used magnets to keep the shutters together and stop light coming through once closed.
'Secret room' consists of enclosed shelves, open cabinets and a floating shelf above the door to maximise space for storage of more books.
The alcove cabinets internals are made from real oak veneer coated with a hard wax oil, to give a great long lasting protection. The rest of the furniture are made from a combination of tulipwood and moisture resistant MDF spray finished to match 'Mylands Onslow 48'.
All carefully designed, made and fitted in-house by Davies and Foster.
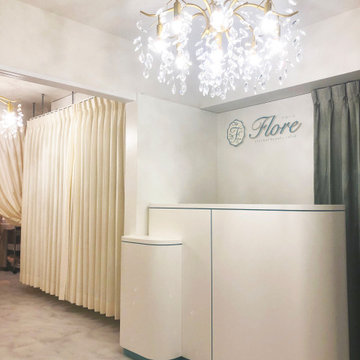
エステサロンの空間デザイン
オリジナルカウンターや施術室カーテンなどの提案及び制作を行います
Immagine di un piccolo atelier vittoriano con pareti bianche, pavimento in vinile, nessun camino, scrivania incassata e pavimento bianco
Immagine di un piccolo atelier vittoriano con pareti bianche, pavimento in vinile, nessun camino, scrivania incassata e pavimento bianco
Studio vittoriano bianco
1
