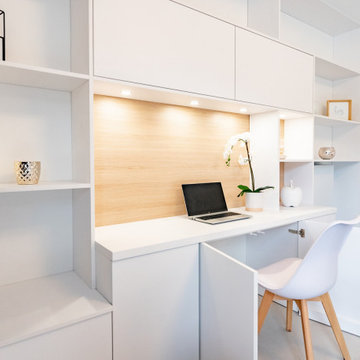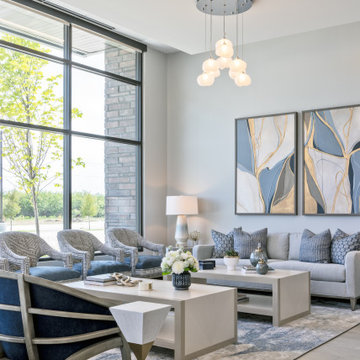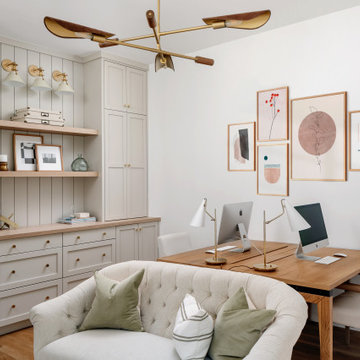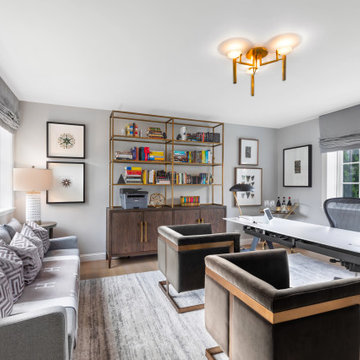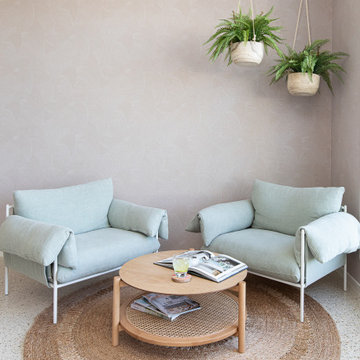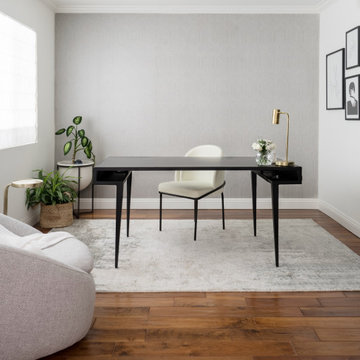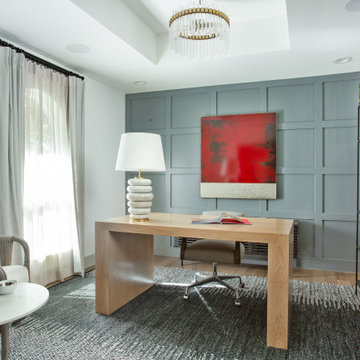Studio bianco
Filtra anche per:
Budget
Ordina per:Popolari oggi
2461 - 2480 di 53.960 foto
1 di 2
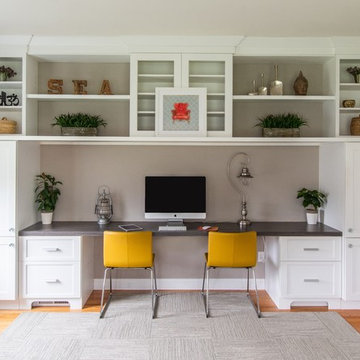
This dual home office has a modern aesthetic with flair.
The clean lines of the recessed panel cabinetry contrast with the crown molding and open upper shelving. Simple, nature-inspired décor and accents are offset by brilliant yellow desk chairs and grounded by a contemporary area rug.
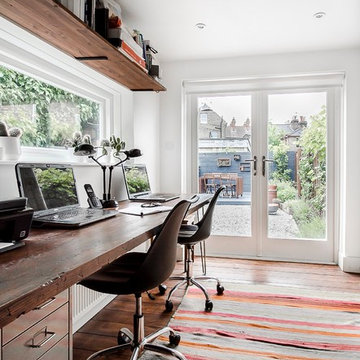
Gilda Cevasco
Immagine di un piccolo ufficio industriale con pareti bianche, parquet scuro, scrivania autoportante e pavimento marrone
Immagine di un piccolo ufficio industriale con pareti bianche, parquet scuro, scrivania autoportante e pavimento marrone
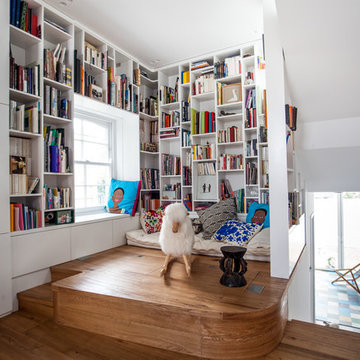
Niko Tsogkas
Ispirazione per un piccolo studio minimal con libreria, pareti bianche, nessun camino e pavimento in legno massello medio
Ispirazione per un piccolo studio minimal con libreria, pareti bianche, nessun camino e pavimento in legno massello medio
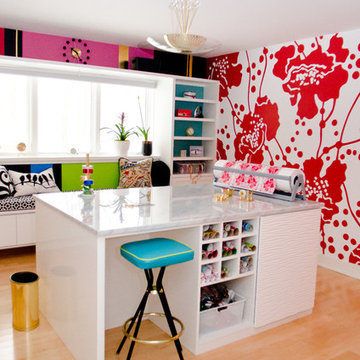
Photographer: Pretty Pear Photography
Designer: Susan Martin-Gibbons
Esempio di uno studio minimal
Esempio di uno studio minimal
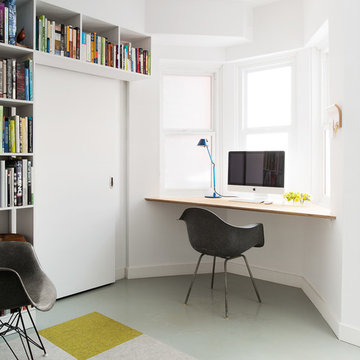
Alex Lukey Photography
Esempio di uno studio design con pareti bianche, scrivania incassata e pavimento grigio
Esempio di uno studio design con pareti bianche, scrivania incassata e pavimento grigio
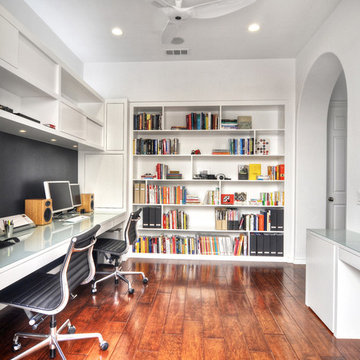
Modern home office with custom built-in bookshelf and cabinets. The chalkboard wall behind the floating desk is ready for use.
Esempio di un grande studio contemporaneo con scrivania incassata, pareti bianche, pavimento in legno massello medio e nessun camino
Esempio di un grande studio contemporaneo con scrivania incassata, pareti bianche, pavimento in legno massello medio e nessun camino
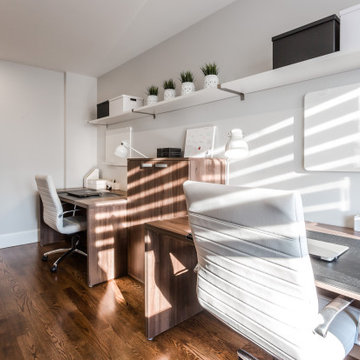
Connectivity: Ensure the space has sufficient electrical outlets and charging stations for electronic devices such as laptops, tablets, and smartphones.
Collaboration Spaces: Consider incorporating communal areas such as a lounge or common room where the teenagers can interact and spend time together.
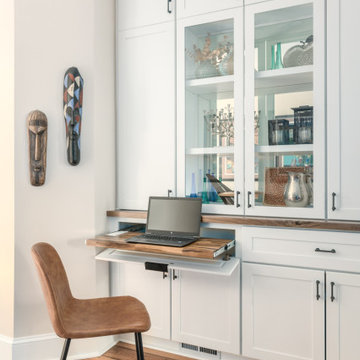
Philadelphia Row Home Renovation focusing on maximizing storage for a young family of 5. We created a "mudroom" in the front of the row home with a large living room space for family time + hosting. We used kid-friendly furnishings with performance fabrics that are durable and easy to clean. Prioritized eco-friendly selections, utilizing locally sourced + American made pieces.
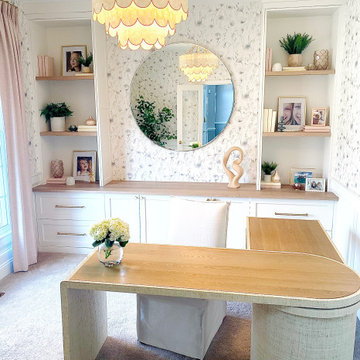
This home office got a major makeover! Built in bookshelves, new chandelier, beautiful woven desk and gorgeous wallpaper to finish the space.
Idee per uno studio costiero di medie dimensioni con scrivania autoportante e carta da parati
Idee per uno studio costiero di medie dimensioni con scrivania autoportante e carta da parati
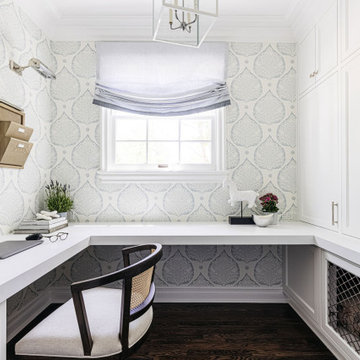
We designed the layout of this home around family. The pantry room was transformed into a beautiful, peaceful home office with a cozy corner for the family dog. The living room was redesigned to accommodate the family’s playful pursuits. We designed a stylish outdoor bathroom space to avoid “inside-the-house” messes. The kitchen with a large island and added breakfast table create a cozy space for warm family gatherings.
---Project designed by Courtney Thomas Design in La Cañada. Serving Pasadena, Glendale, Monrovia, San Marino, Sierra Madre, South Pasadena, and Altadena.
For more about Courtney Thomas Design, see here: https://www.courtneythomasdesign.com/
To learn more about this project, see here:
https://www.courtneythomasdesign.com/portfolio/family-friendly-colonial/
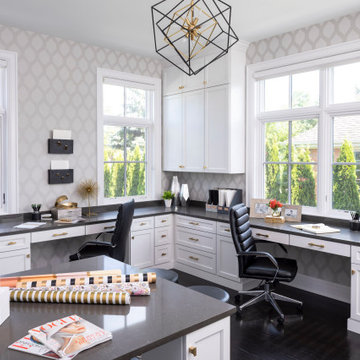
Martha O'Hara Interiors, Interior Design & Photo Styling
Please Note: All “related,” “similar,” and “sponsored” products tagged or listed by Houzz are not actual products pictured. They have not been approved by Martha O’Hara Interiors nor any of the professionals credited. For information about our work, please contact design@oharainteriors.com.
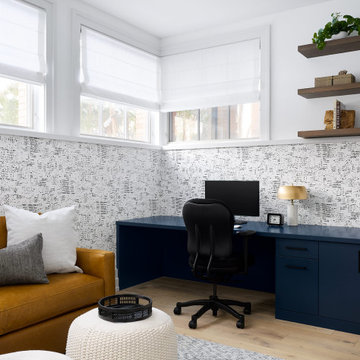
The home office has become a necessity these days with the new work from home lifestyle, and it was important to design a space our clients would feel great working in.
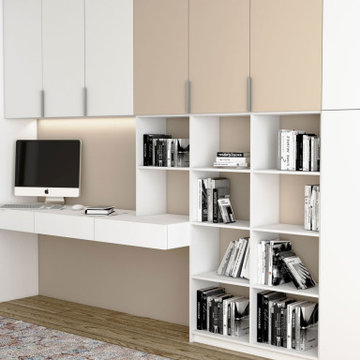
Study Office in White Matt and Cashmere Grey Matt finish Study/Office designed as Open shelf units, wall hung push to open drawers and hinged tall units with White Matt finish. Hndle wall units finished in combination of White Matt and Cashmere Grey Matt. Strip light under Wall cabinets.
Studio bianco
124
