Studio american style
Filtra anche per:
Budget
Ordina per:Popolari oggi
41 - 60 di 159 foto
1 di 3
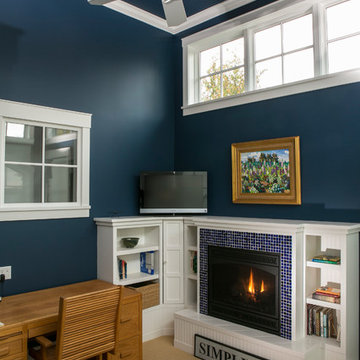
Idee per un ufficio stile americano di medie dimensioni con pareti blu, moquette, camino classico, cornice del camino piastrellata, scrivania autoportante e pavimento beige
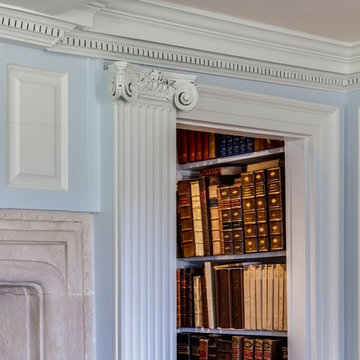
Refurbishment of a Grade II* Listed Country house with outbuildings in the Cotswolds. The property dates from the 17th Century and was extended in the 1920s by the noted Cotswold Architect Detmar Blow. The works involved significant repairs and restoration to the stone roof, detailing and metal windows, as well as general restoration throughout the interior of the property to bring it up to modern living standards. A new heating system was provided for the whole site, along with new bathrooms, playroom room and bespoke joinery. A new, large garden room extension was added to the rear of the property which provides an open-plan kitchen and dining space, opening out onto garden terraces.
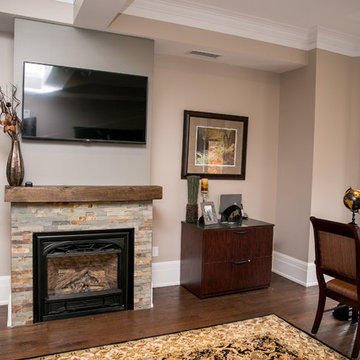
My clients approached me with a building that had become run down over the years they were hoping to transform into a home office. The plaster walls and ceilings were cracking badly, the trim work was patchy, and there was an awkward flow to the second floor due to weird stairs in the back hallway.
There were a ton of amazing elements to the building as well (that were an absolute must to maintain) like the beautiful main staircase, existing marble fireplace mantel and the double set of interior entry doors with a frosted glass design transom above.
The extent of the construction on the interior included extensive demolition. Everything came down except for most of the interior walls and the second floor ceilings. We put in all brand new HVAC, electrical and plumbing. Blow-in-Blanket insulation was installed in all the perimeter walls, new drywall, trim, doors and flooring. The front existing windows were refinished. The exterior windows were replaced with vinyl windows, but the shape and sash locations were maintained in order to maintain the architectural integrity of the original windows.
Exterior work included a new front porch. The side porch was refaced to match the front and both porches received new stamped concrete steps and platform. A new stamped concrete walkway from the street was put in as well. The building had a few doors that weren't being used anymore at the side and back. They were covered up with new Cape Cod siding to match the exterior window color.
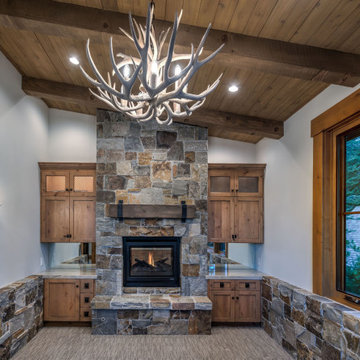
The master bedroom office shares a two sided fireplace with the master bathroom.
Foto di un grande studio stile americano con pareti grigie, moquette, camino bifacciale, cornice del camino in pietra, pavimento grigio e soffitto in legno
Foto di un grande studio stile americano con pareti grigie, moquette, camino bifacciale, cornice del camino in pietra, pavimento grigio e soffitto in legno
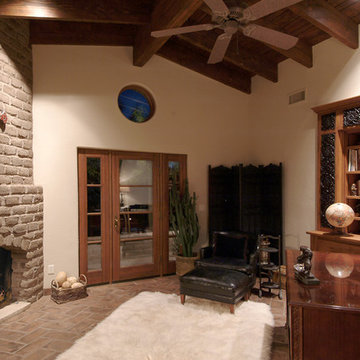
THE LIBRARY: Years before this home was built, the Owners had collected several pallets of 70 year-old adobe utilized by the famed Tucson Architect 'Josias Joseler' to build 'St. Phillips in the Hills' Church. A Road expansion required partial demolition of the original courtyard wall of this desert masterpiece, which the astute church members salvaged for some special us. This Libray fireplace was veneered with the 70 year old adobe. A metal plate on the wall (upper left) holds the original Catalina Foothills lot sign and number (153). The Architectural Designer/Builder visited the site at night-fall to verify and document the protected view corridor of city lights seen at night time. A window located opposite the desk location (not seen in this photo) allows the homeowners the city light view.
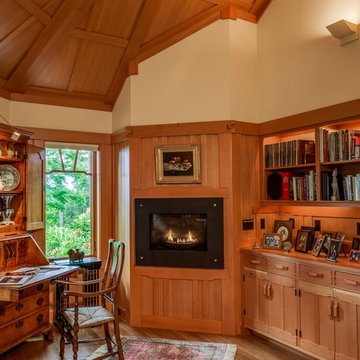
View of the home office and music room showing the corner gas fireplace and built-in storage
Brina Vanden Brink Photographer
Ispirazione per un ufficio american style di medie dimensioni con pareti beige, cornice del camino in metallo, scrivania autoportante, camino classico, parquet chiaro e pavimento beige
Ispirazione per un ufficio american style di medie dimensioni con pareti beige, cornice del camino in metallo, scrivania autoportante, camino classico, parquet chiaro e pavimento beige
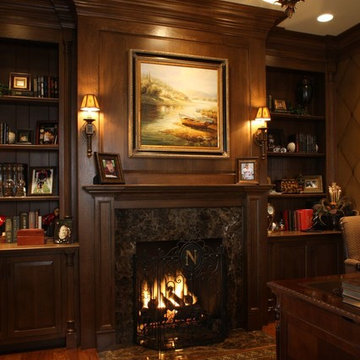
Foto di un grande ufficio american style con pavimento in legno massello medio, camino classico, scrivania autoportante, pareti marroni e cornice del camino in pietra
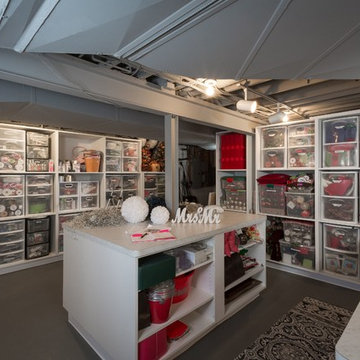
Basement remodel with semi-finished adjacent craft room, bathroom, and 2nd floor laundry / cedar closet. Salesperson Jeff Brown. Project Manager Dave West. Interior Designer Carolyn Rand. In-house design Brandon Okone
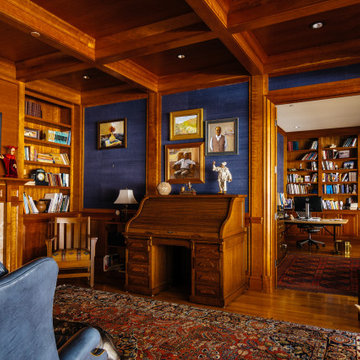
Immagine di un grande ufficio stile americano con pareti blu, pavimento in legno massello medio, camino classico, cornice del camino in pietra, scrivania autoportante e pavimento marrone
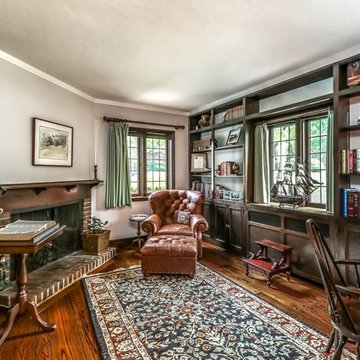
Immagine di un grande ufficio american style con pareti grigie, parquet scuro, camino classico, cornice del camino in mattoni, scrivania autoportante e pavimento marrone
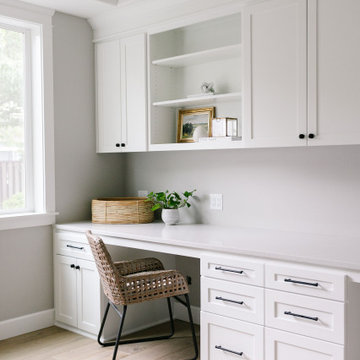
Immagine di un grande ufficio american style con pareti grigie, parquet chiaro, camino bifacciale, cornice del camino piastrellata, scrivania incassata, pavimento marrone e soffitto ribassato
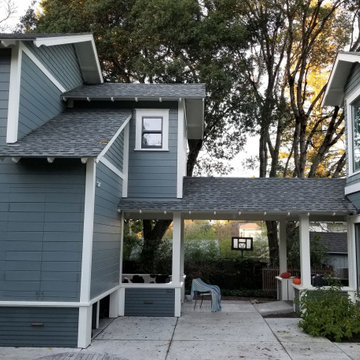
View of the breezeway. The home office is on the left. The 'hidden' closet is for the storage of surfboards.
Idee per uno studio stile americano di medie dimensioni con pareti blu, pavimento in cemento, stufa a legna, pavimento grigio e boiserie
Idee per uno studio stile americano di medie dimensioni con pareti blu, pavimento in cemento, stufa a legna, pavimento grigio e boiserie
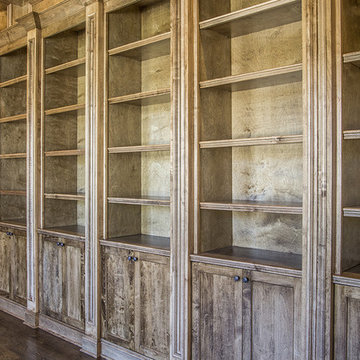
Immagine di un grande ufficio american style con pareti marroni, parquet scuro, camino classico e cornice del camino in cemento
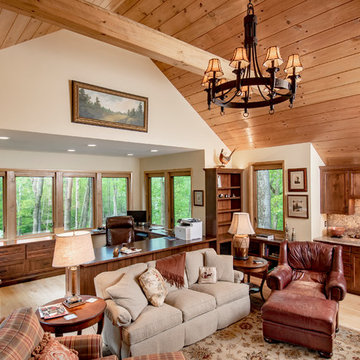
Immagine di un piccolo ufficio american style con pareti beige, parquet chiaro, camino classico, cornice del camino in pietra, scrivania incassata e pavimento beige
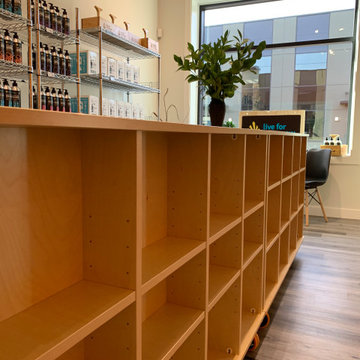
As a company that takes pride in our MILLWORK, Europen standard suspension hardware.
Our cabinets are personalized to suit every taste, style, and choice, resulting in an enduring expression of your personality.
• Operated Since 2005
• 16,000 sq. feet factory
• German WORK4.0 production line
• High-end spray booth & dryer room
• Service all Lower Mainland
• We speak English, French, Chinese, Korean
Cabinet Closet Millwork
Urbanvista since 2005
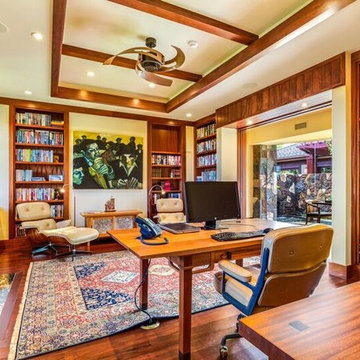
Immagine di una stanza da lavoro american style di medie dimensioni con pareti gialle, parquet scuro, camino classico, scrivania incassata e cornice del camino in pietra
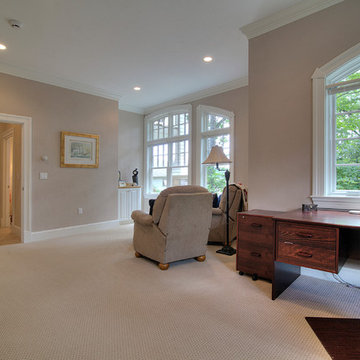
Ispirazione per un grande ufficio stile americano con pareti beige, camino classico e scrivania autoportante
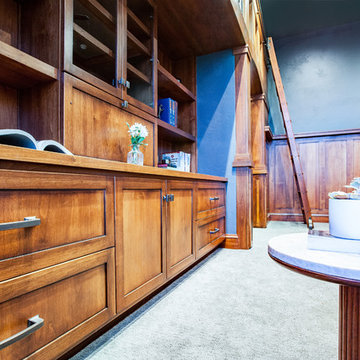
Elegant columns and a gentle curve give way to the master suite with a home office to envy with rolling library ladder.
Foto di un grande studio stile americano con libreria, pareti verdi, moquette, camino classico, cornice del camino in pietra, scrivania incassata e pavimento grigio
Foto di un grande studio stile americano con libreria, pareti verdi, moquette, camino classico, cornice del camino in pietra, scrivania incassata e pavimento grigio
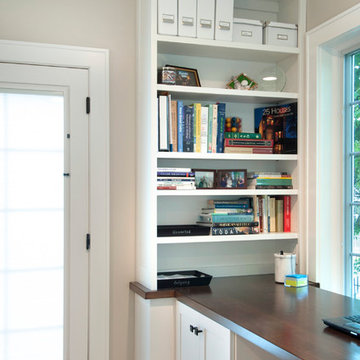
Columbus room addition that expanded the existing home office at accommodate business from home and a second floor master suite addition.
Karli Moore Photogrphy
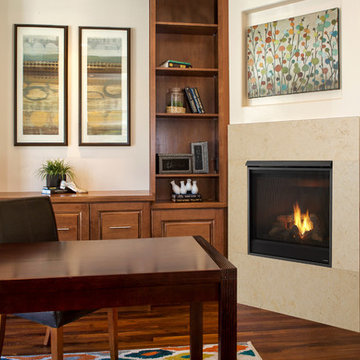
Immagine di un ufficio stile americano di medie dimensioni con pareti beige, pavimento in legno massello medio, camino ad angolo, cornice del camino in pietra, scrivania autoportante e pavimento marrone
Studio american style
3