Studio american style
Filtra anche per:
Budget
Ordina per:Popolari oggi
21 - 40 di 158 foto
1 di 3
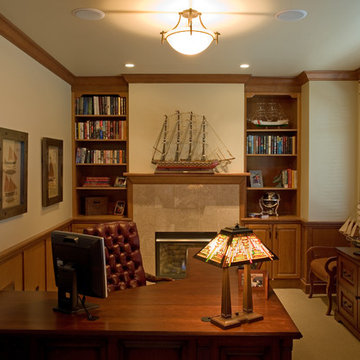
French doors off the entry lead you into a comfortable and functional working den/office. Crown molding and wainscoting weave together built-in cabinets and window trim.
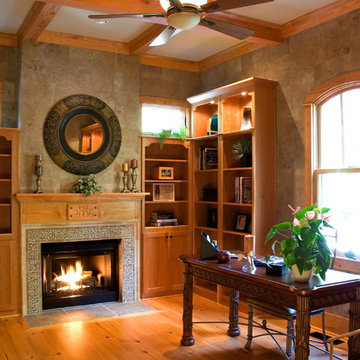
The library is accessed thru french doors off the entry. As it is actually in the non-timberframe portion, I added extra solid timber beams to create the coffered ceiling. The heart pine flooring from the great room extends into the library. The lower walls are the tongue and groove wood and upper is a handpainted and random block-cut wallcovering that mimics a stone texture. The cozy room is warmed even more with its gas fireplace, a stone/tile surround, and traditional wood mantel with a carved year plaque.
Joi S Tannert, ASID
F8 Photo Studio
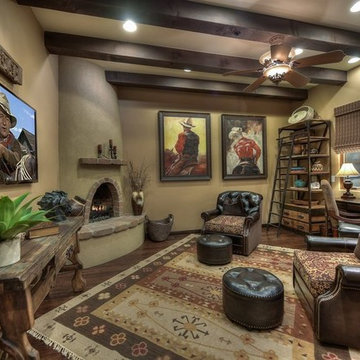
Walnut wood ceiling beams with corbels. Beehive fireplace, tufted leather and fabric swivel rocker chairs. Wood and iron bookshelves with sliding iron ladder.
Woven wood blinds.
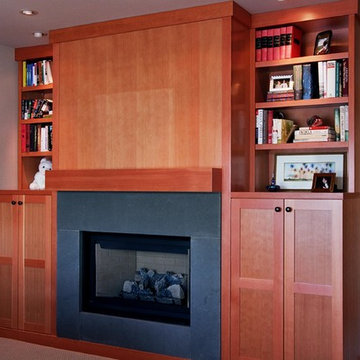
Esempio di uno studio stile americano di medie dimensioni con pareti bianche, moquette, camino classico, cornice del camino piastrellata e pavimento beige
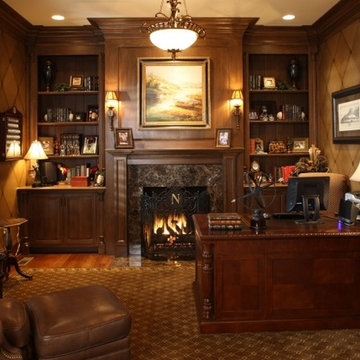
Esempio di un grande ufficio american style con pareti marroni, pavimento in legno massello medio, camino classico, scrivania autoportante e cornice del camino in pietra
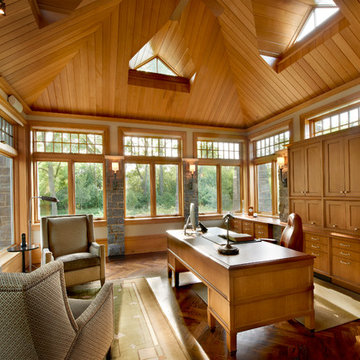
Stone and wood emphasize the natural light streaming through transoms and custom dormer windows in this stunning office space with interior stone and parquet flooring.
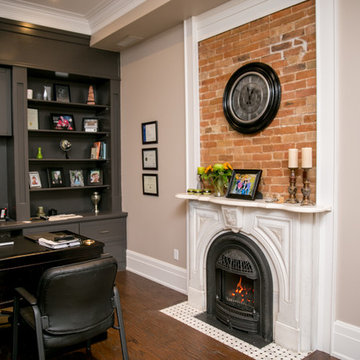
My clients approached me with a building that had become run down over the years they were hoping to transform into a home office. The plaster walls and ceilings were cracking badly, the trim work was patchy, and there was an awkward flow to the second floor due to weird stairs in the back hallway.
There were a ton of amazing elements to the building as well (that were an absolute must to maintain) like the beautiful main staircase, existing marble fireplace mantel and the double set of interior entry doors with a frosted glass design transom above.
The extent of the construction on the interior included extensive demolition. Everything came down except for most of the interior walls and the second floor ceilings. We put in all brand new HVAC, electrical and plumbing. Blow-in-Blanket insulation was installed in all the perimeter walls, new drywall, trim, doors and flooring. The front existing windows were refinished. The exterior windows were replaced with vinyl windows, but the shape and sash locations were maintained in order to maintain the architectural integrity of the original windows.
Exterior work included a new front porch. The side porch was refaced to match the front and both porches received new stamped concrete steps and platform. A new stamped concrete walkway from the street was put in as well. The building had a few doors that weren't being used anymore at the side and back. They were covered up with new Cape Cod siding to match the exterior window color.
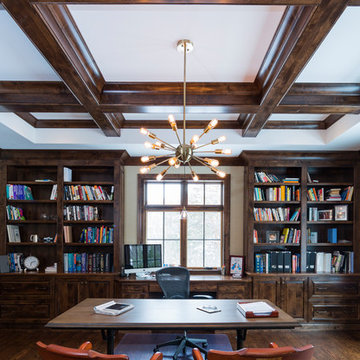
Esempio di uno studio american style con libreria, pareti grigie, parquet scuro, camino ad angolo e scrivania autoportante
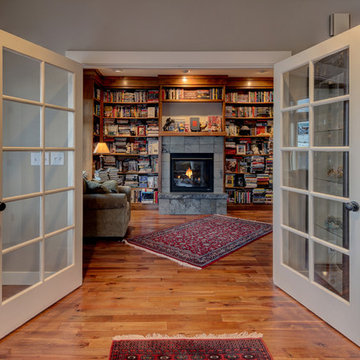
C9 Photography
Ispirazione per un ufficio stile americano di medie dimensioni con pareti beige, pavimento in legno massello medio, camino classico, scrivania autoportante e cornice del camino in pietra
Ispirazione per un ufficio stile americano di medie dimensioni con pareti beige, pavimento in legno massello medio, camino classico, scrivania autoportante e cornice del camino in pietra
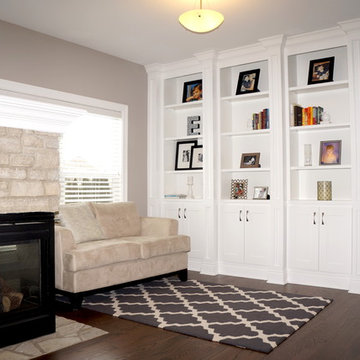
DJK Custom Homes
Ispirazione per un ufficio american style di medie dimensioni con pareti grigie, parquet scuro, cornice del camino in pietra e camino bifacciale
Ispirazione per un ufficio american style di medie dimensioni con pareti grigie, parquet scuro, cornice del camino in pietra e camino bifacciale
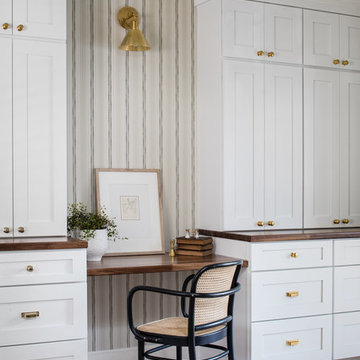
A masculine home office was created for the man of the house, featuring classic shaker-style built-ins for plenty of organized storage.
Immagine di un piccolo ufficio american style con pareti beige, pavimento in legno massello medio, camino classico, cornice del camino in legno, scrivania incassata e pavimento marrone
Immagine di un piccolo ufficio american style con pareti beige, pavimento in legno massello medio, camino classico, cornice del camino in legno, scrivania incassata e pavimento marrone
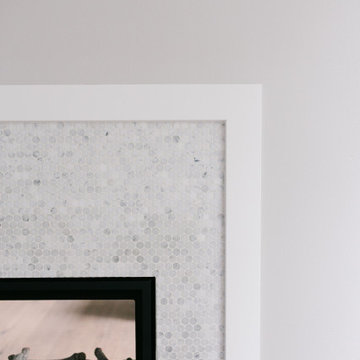
Esempio di un grande ufficio stile americano con pareti grigie, parquet chiaro, camino bifacciale, cornice del camino piastrellata, scrivania incassata, pavimento marrone e soffitto ribassato
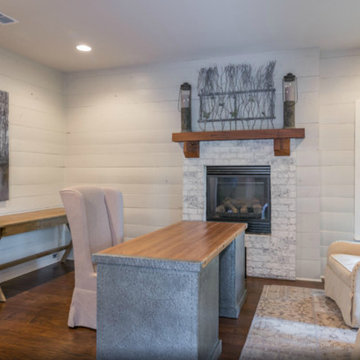
Dave Burroughs
Ispirazione per uno studio american style con pareti bianche, pavimento in legno massello medio, camino classico, cornice del camino in mattoni e scrivania autoportante
Ispirazione per uno studio american style con pareti bianche, pavimento in legno massello medio, camino classico, cornice del camino in mattoni e scrivania autoportante
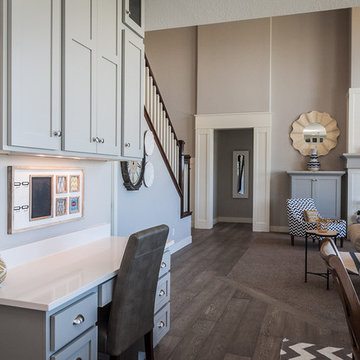
Foto di un ufficio american style di medie dimensioni con pareti grigie, parquet scuro, scrivania incassata, camino classico e cornice del camino piastrellata
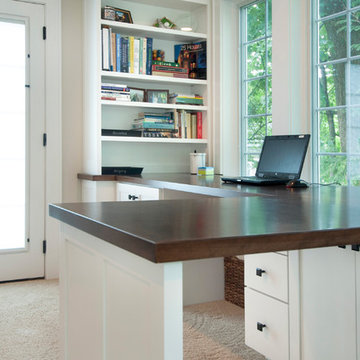
Columbus room addition that expanded the existing home office at accommodate business from home and a second floor master suite addition.
Karli Moore Photogrphy
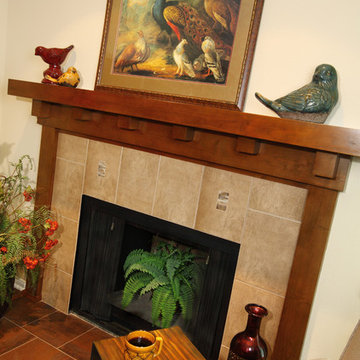
Charles Metivier Photography
Idee per uno studio american style di medie dimensioni con libreria, pareti marroni, parquet scuro, camino classico, cornice del camino piastrellata e pavimento marrone
Idee per uno studio american style di medie dimensioni con libreria, pareti marroni, parquet scuro, camino classico, cornice del camino piastrellata e pavimento marrone
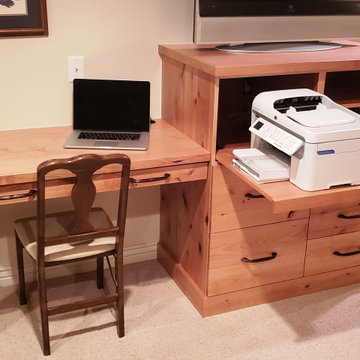
A built-in desk and entertainment center in one!
There is plenty of storage with two file drawers and adjustable shelves for electronics. The printer pull-out is easily accessible and within reach.
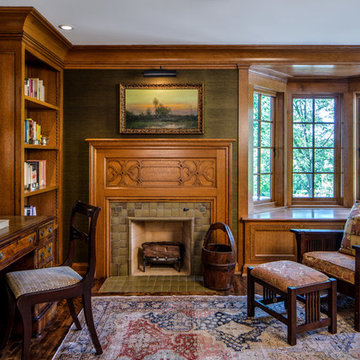
Foto di uno studio american style con pareti verdi, parquet scuro, camino classico, cornice del camino piastrellata, scrivania autoportante e pavimento marrone
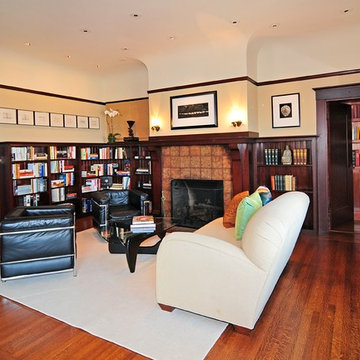
Esempio di uno studio american style di medie dimensioni con pareti beige, camino classico, cornice del camino piastrellata, parquet scuro, libreria e pavimento marrone
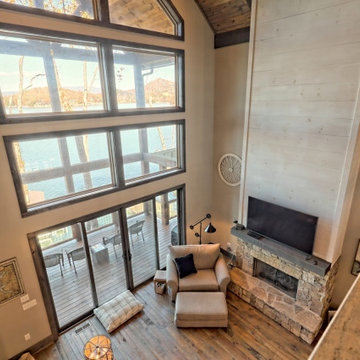
This gorgeous lake home sits right on the water's edge. It features a harmonious blend of rustic and and modern elements, including a rough-sawn pine floor, gray stained cabinetry, and accents of shiplap and tongue and groove throughout.
Studio american style
2