Studio mediterraneo
Filtra anche per:
Budget
Ordina per:Popolari oggi
1 - 20 di 151 foto
1 di 3
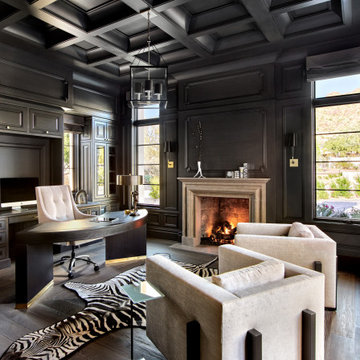
Ispirazione per uno studio mediterraneo con scrivania autoportante, pareti nere, parquet scuro, camino classico, pavimento marrone, soffitto a cassettoni e pannellatura
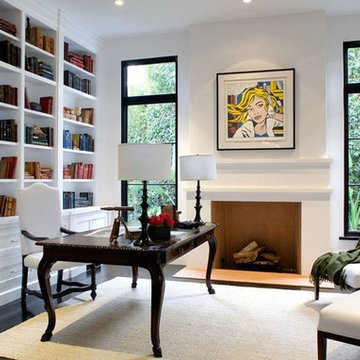
Esempio di uno studio mediterraneo con pareti bianche, parquet scuro, camino classico, scrivania autoportante e pavimento nero
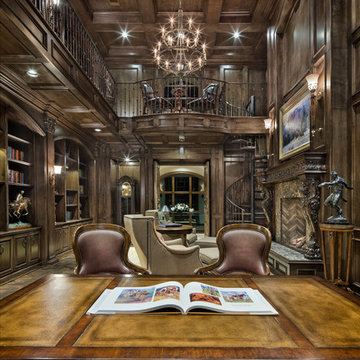
Photography: Piston Design
Foto di un ampio ufficio mediterraneo con camino classico e scrivania autoportante
Foto di un ampio ufficio mediterraneo con camino classico e scrivania autoportante
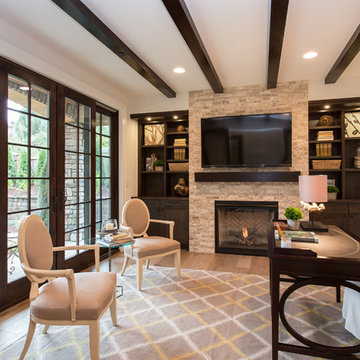
Heiser Media
Esempio di un ufficio mediterraneo con pareti bianche, pavimento in legno massello medio, camino classico, cornice del camino in pietra e scrivania autoportante
Esempio di un ufficio mediterraneo con pareti bianche, pavimento in legno massello medio, camino classico, cornice del camino in pietra e scrivania autoportante
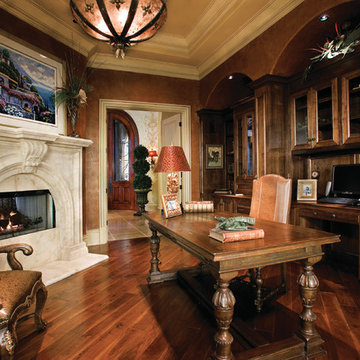
Study/Home Office of The Sater Design Collection's Tuscan, Luxury Home Plan - "Villa Sabina" (Plan #8086). saterdesign.com
Ispirazione per un ampio ufficio mediterraneo con parquet scuro, camino classico, cornice del camino in pietra e scrivania autoportante
Ispirazione per un ampio ufficio mediterraneo con parquet scuro, camino classico, cornice del camino in pietra e scrivania autoportante
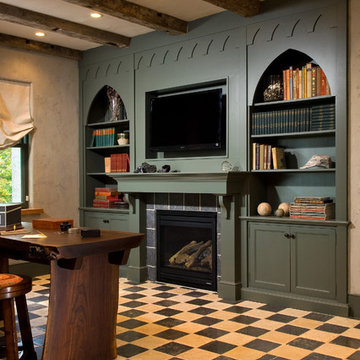
A European-California influenced Custom Home sits on a hill side with an incredible sunset view of Saratoga Lake. This exterior is finished with reclaimed Cypress, Stucco and Stone. While inside, the gourmet kitchen, dining and living areas, custom office/lounge and Witt designed and built yoga studio create a perfect space for entertaining and relaxation. Nestle in the sun soaked veranda or unwind in the spa-like master bath; this home has it all. Photos by Randall Perry Photography.
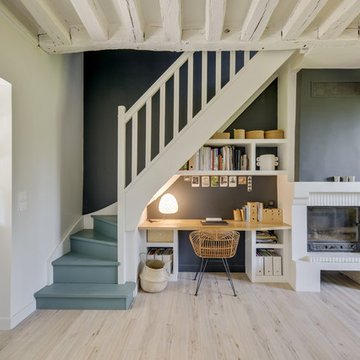
Frédéric Bali
Esempio di un ufficio mediterraneo di medie dimensioni con pareti nere, pavimento in laminato, camino classico, cornice del camino in mattoni, scrivania incassata e pavimento beige
Esempio di un ufficio mediterraneo di medie dimensioni con pareti nere, pavimento in laminato, camino classico, cornice del camino in mattoni, scrivania incassata e pavimento beige
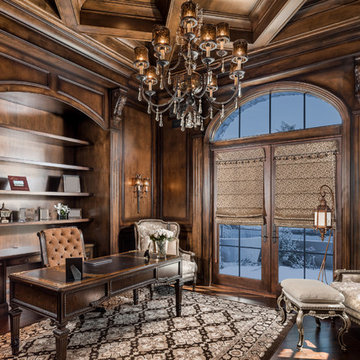
We love this home office's built-in bookcases, the coffered ceiling, and double entry doors.
Foto di un ampio studio mediterraneo con libreria, pareti beige, parquet scuro, camino classico, cornice del camino in pietra, scrivania autoportante, pavimento marrone, soffitto a cassettoni e pannellatura
Foto di un ampio studio mediterraneo con libreria, pareti beige, parquet scuro, camino classico, cornice del camino in pietra, scrivania autoportante, pavimento marrone, soffitto a cassettoni e pannellatura
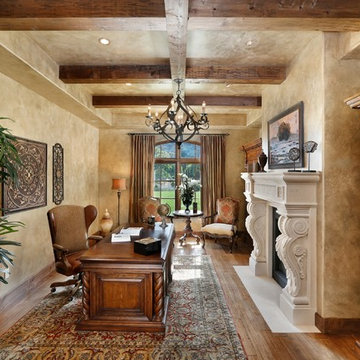
Ispirazione per uno studio mediterraneo con pareti beige, pavimento in legno massello medio, camino classico e scrivania autoportante
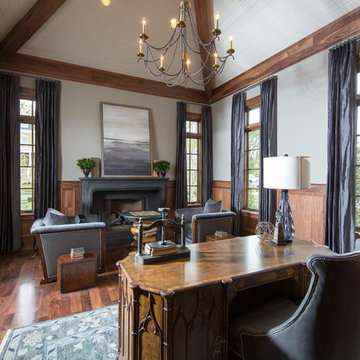
Photographer - Marty Paoletta
Ispirazione per uno studio mediterraneo di medie dimensioni con libreria, pareti beige, parquet scuro, camino classico, cornice del camino in legno, scrivania autoportante e pavimento marrone
Ispirazione per uno studio mediterraneo di medie dimensioni con libreria, pareti beige, parquet scuro, camino classico, cornice del camino in legno, scrivania autoportante e pavimento marrone
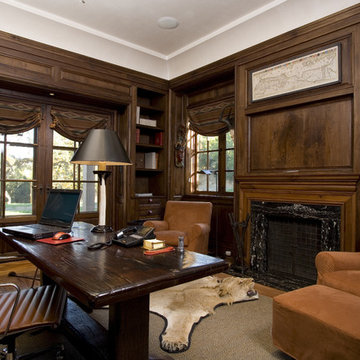
Spanish Colonial Hacienda
Architect: John Malick & Associates
Photograph by J.D. Peterson
Idee per uno studio mediterraneo con parquet scuro, scrivania autoportante e camino classico
Idee per uno studio mediterraneo con parquet scuro, scrivania autoportante e camino classico
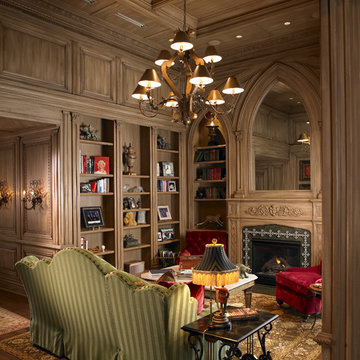
The Tourmaline by Home Builder Alvarez Homes, Tampa, Florida (813) 969-3033.
Photography by Jorge Alvarez
Idee per uno studio mediterraneo con parquet scuro e camino classico
Idee per uno studio mediterraneo con parquet scuro e camino classico
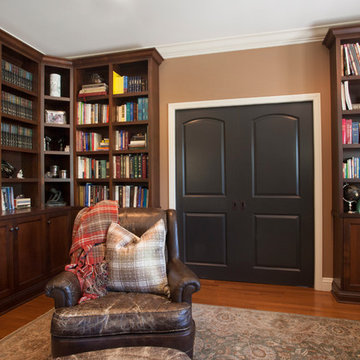
We were excited when the homeowners of this project approached us to help them with their whole house remodel as this is a historic preservation project. The historical society has approved this remodel. As part of that distinction we had to honor the original look of the home; keeping the façade updated but intact. For example the doors and windows are new but they were made as replicas to the originals. The homeowners were relocating from the Inland Empire to be closer to their daughter and grandchildren. One of their requests was additional living space. In order to achieve this we added a second story to the home while ensuring that it was in character with the original structure. The interior of the home is all new. It features all new plumbing, electrical and HVAC. Although the home is a Spanish Revival the homeowners style on the interior of the home is very traditional. The project features a home gym as it is important to the homeowners to stay healthy and fit. The kitchen / great room was designed so that the homewoners could spend time with their daughter and her children. The home features two master bedroom suites. One is upstairs and the other one is down stairs. The homeowners prefer to use the downstairs version as they are not forced to use the stairs. They have left the upstairs master suite as a guest suite.
Enjoy some of the before and after images of this project:
http://www.houzz.com/discussions/3549200/old-garage-office-turned-gym-in-los-angeles
http://www.houzz.com/discussions/3558821/la-face-lift-for-the-patio
http://www.houzz.com/discussions/3569717/la-kitchen-remodel
http://www.houzz.com/discussions/3579013/los-angeles-entry-hall
http://www.houzz.com/discussions/3592549/exterior-shots-of-a-whole-house-remodel-in-la
http://www.houzz.com/discussions/3607481/living-dining-rooms-become-a-library-and-formal-dining-room-in-la
http://www.houzz.com/discussions/3628842/bathroom-makeover-in-los-angeles-ca
http://www.houzz.com/discussions/3640770/sweet-dreams-la-bedroom-remodels
Exterior: Approved by the historical society as a Spanish Revival, the second story of this home was an addition. All of the windows and doors were replicated to match the original styling of the house. The roof is a combination of Gable and Hip and is made of red clay tile. The arched door and windows are typical of Spanish Revival. The home also features a Juliette Balcony and window.
Library / Living Room: The library offers Pocket Doors and custom bookcases.
Powder Room: This powder room has a black toilet and Herringbone travertine.
Kitchen: This kitchen was designed for someone who likes to cook! It features a Pot Filler, a peninsula and an island, a prep sink in the island, and cookbook storage on the end of the peninsula. The homeowners opted for a mix of stainless and paneled appliances. Although they have a formal dining room they wanted a casual breakfast area to enjoy informal meals with their grandchildren. The kitchen also utilizes a mix of recessed lighting and pendant lights. A wine refrigerator and outlets conveniently located on the island and around the backsplash are the modern updates that were important to the homeowners.
Master bath: The master bath enjoys both a soaking tub and a large shower with body sprayers and hand held. For privacy, the bidet was placed in a water closet next to the shower. There is plenty of counter space in this bathroom which even includes a makeup table.
Staircase: The staircase features a decorative niche
Upstairs master suite: The upstairs master suite features the Juliette balcony
Outside: Wanting to take advantage of southern California living the homeowners requested an outdoor kitchen complete with retractable awning. The fountain and lounging furniture keep it light.
Home gym: This gym comes completed with rubberized floor covering and dedicated bathroom. It also features its own HVAC system and wall mounted TV.

Ispirazione per uno studio mediterraneo con libreria, pareti beige, pavimento in legno massello medio, camino classico, cornice del camino in pietra e scrivania autoportante
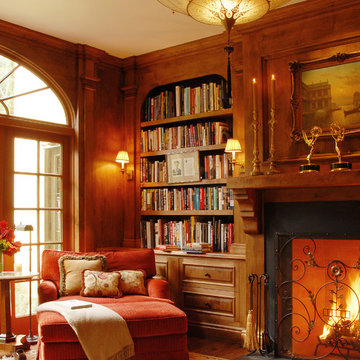
The library is one of the few rooms with only one set of French doors, so Corrigan tapped into its darker personality with reclaimed wood paneling, a red velvet chair, and an antique Persian rug.
Photos by Michael McCreary
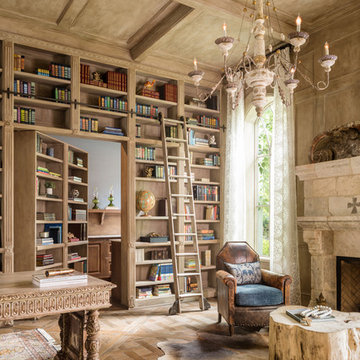
french country, library
Foto di uno studio mediterraneo con pavimento in legno massello medio, camino classico, scrivania autoportante e pavimento marrone
Foto di uno studio mediterraneo con pavimento in legno massello medio, camino classico, scrivania autoportante e pavimento marrone
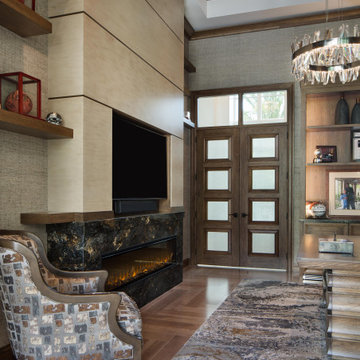
Designed by Amy Coslet & Sherri DuPont
Photography by Lori Hamilton
Ispirazione per un ufficio mediterraneo di medie dimensioni con pavimento in legno massello medio, camino classico, cornice del camino in pietra, scrivania autoportante, pavimento marrone e pareti grigie
Ispirazione per un ufficio mediterraneo di medie dimensioni con pavimento in legno massello medio, camino classico, cornice del camino in pietra, scrivania autoportante, pavimento marrone e pareti grigie
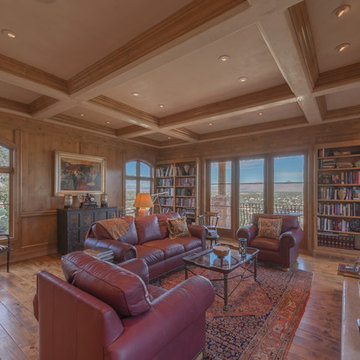
Study/Library with panoramic views of North Phoenix and Scottsdale. Photo by Home Pix Photography
Ispirazione per un grande studio mediterraneo con libreria, pareti marroni, pavimento in legno massello medio, camino classico e cornice del camino in pietra
Ispirazione per un grande studio mediterraneo con libreria, pareti marroni, pavimento in legno massello medio, camino classico e cornice del camino in pietra
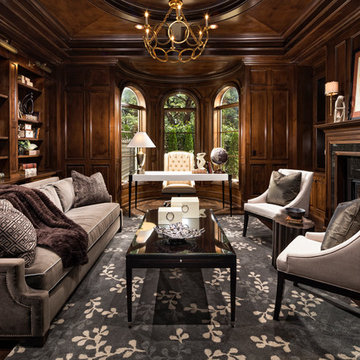
Immagine di uno studio mediterraneo con parquet scuro, camino classico e scrivania autoportante
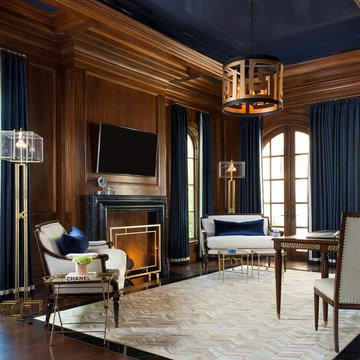
Foto di un ufficio mediterraneo con pareti marroni, parquet scuro, camino classico, scrivania autoportante e pavimento marrone
Studio mediterraneo
1