Studio a costo elevato con pavimento grigio
Filtra anche per:
Budget
Ordina per:Popolari oggi
41 - 60 di 1.603 foto
1 di 3

A neutral color palette punctuated by warm wood tones and large windows create a comfortable, natural environment that combines casual southern living with European coastal elegance. The 10-foot tall pocket doors leading to a covered porch were designed in collaboration with the architect for seamless indoor-outdoor living. Decorative house accents including stunning wallpapers, vintage tumbled bricks, and colorful walls create visual interest throughout the space. Beautiful fireplaces, luxury furnishings, statement lighting, comfortable furniture, and a fabulous basement entertainment area make this home a welcome place for relaxed, fun gatherings.
---
Project completed by Wendy Langston's Everything Home interior design firm, which serves Carmel, Zionsville, Fishers, Westfield, Noblesville, and Indianapolis.
For more about Everything Home, click here: https://everythinghomedesigns.com/
To learn more about this project, click here:
https://everythinghomedesigns.com/portfolio/aberdeen-living-bargersville-indiana/

Esempio di un piccolo atelier contemporaneo con pareti bianche, pavimento in cemento, scrivania incassata, pavimento grigio, soffitto a volta e pannellatura
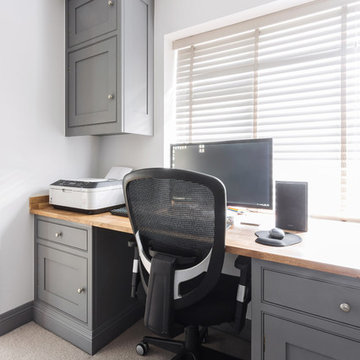
Surrounded by box files and piles of paper, our clients commissioned Burlanes to help utilise the limited space in their cosy home office. An accountant and keen arts-and-crafts hobbyist, homeowner Mrs Tate spends the majority of her time in her home office, so needed a space that was not only beautiful, but practical and with lots of storage space too.
Handpainted in 'Drury Lane' by Mylands, the handmade cabinetry is designed and handmade to fit the dimensions of the room perfectly.
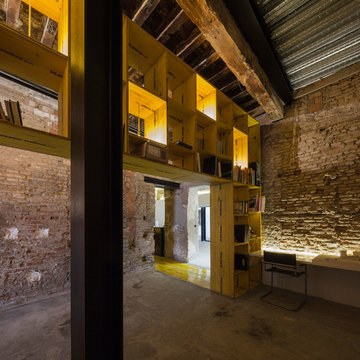
FERNANDO ALDA
Idee per un ampio studio industriale con libreria, pavimento in cemento, scrivania autoportante e pavimento grigio
Idee per un ampio studio industriale con libreria, pavimento in cemento, scrivania autoportante e pavimento grigio
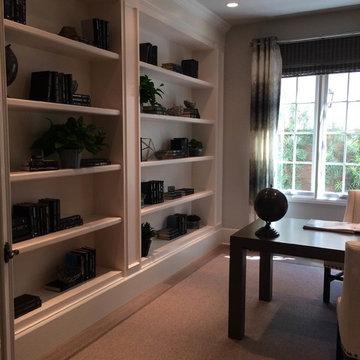
Foto di uno studio moderno di medie dimensioni con pareti beige, moquette, nessun camino, scrivania autoportante e pavimento grigio
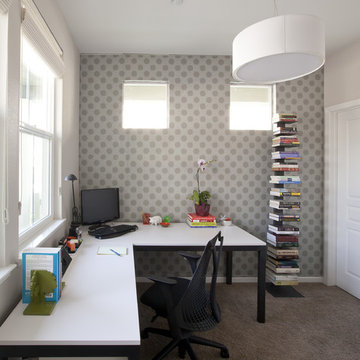
This home office maximizes storage and function and eliminates distracting clutter. A large desk, custom built-in, and extra shelves allow our client to have an organized workspace with a place for everything. Artwork and wallpaper give the interior a burst of style and personality.
Designed by Joy Street Design serving Oakland, Berkeley, San Francisco, and the whole of the East Bay.
For more about Joy Street Design, click here: https://www.joystreetdesign.com/
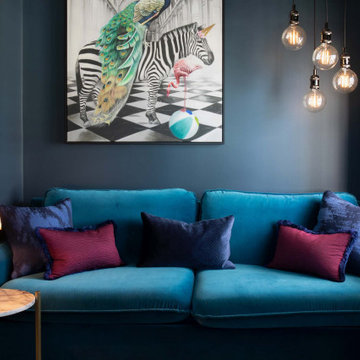
Sometimes a project starts with a statement piece. The inspiration and centrepiece for this apartment was a pendant light sourced from France. The Vertigo Light is reminiscent of a ladies’ racing day hat, so the drama and glamour of a day at the races was the inspiration for all other design decisions. I used colour to create drama, with rich, deep hues offset with more neutral greys to add layers of interest and occasional moments of wow.
The floor – another bespoke element – combines functionality with visual appeal to meet the brief of having a sense of walking on clouds, while functionally disguising pet hair.
Storage was an essential part in this renovation and clever solutions were identified for each room. Apartment living always brings some storage constraints, so achieving space saving solutions with efficient design is key to success.
Rotating the kitchen achieved the open floor plan requested, and brought light and views into every room, opening the main living area to create a wonderful sense of space.
A juxtaposition of lineal design and organic shapes has resulted in a dramatic inner city apartment with a sense of warmth and homeliness that resonated with the clients.
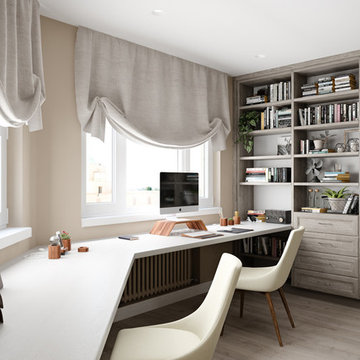
Панельный дом серии П33М, где расположен наш объект, предоставляет не много возможностей для изменения планировки, зато эркерный выступ в гостиной позволил нам выделить кабинет на два полноценных рабочих места без ущерба для зоны отдыха. Обособление пространства было достигнуто декоративной перегородкой со стеклянными вставками, не препятствующей проникновению естественного света в гостиную, а также оформлением потолков.
Подробнее о дизайн-проекте интерьера читайте на нашем сайте: https://dizayn-intererov.ru/studiya-dizayna-interera-portfolio/interer-3-komnatnoy-kvartiry-p33m/
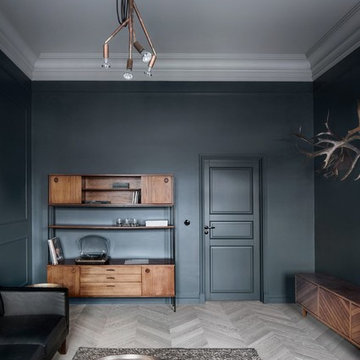
INT2 architecture
Esempio di un grande studio design con libreria, pareti blu, parquet chiaro e pavimento grigio
Esempio di un grande studio design con libreria, pareti blu, parquet chiaro e pavimento grigio
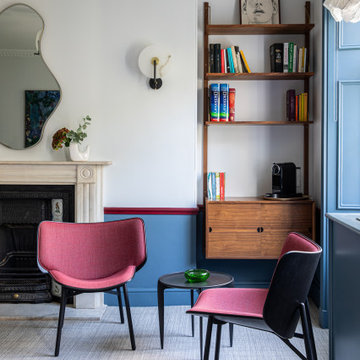
The client’s brief was to create a mid-century themed office in a Grade II listed building in the City of London. Apart from fully redecorating the space with a new colour scheme, carpet, lighting and window dressing, we sourced mid-century design classics for our client and designed a bespoke freestanding wardrobe. In the client’s own words “it is a room to be enjoyed, and I do so on a daily basis, with the prospect of working within such a pleasant space providing an active incentive to make the trip to the office! All your choices -paint, colour, furniture and lighting fit seamlessly together.”
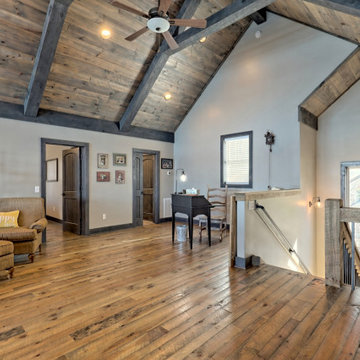
This gorgeous lake home sits right on the water's edge. It features a harmonious blend of rustic and and modern elements, including a rough-sawn pine floor, gray stained cabinetry, and accents of shiplap and tongue and groove throughout.
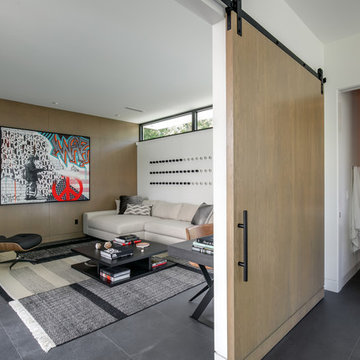
SeaThru is a new, waterfront, modern home. SeaThru was inspired by the mid-century modern homes from our area, known as the Sarasota School of Architecture.
This homes designed to offer more than the standard, ubiquitous rear-yard waterfront outdoor space. A central courtyard offer the residents a respite from the heat that accompanies west sun, and creates a gorgeous intermediate view fro guest staying in the semi-attached guest suite, who can actually SEE THROUGH the main living space and enjoy the bay views.
Noble materials such as stone cladding, oak floors, composite wood louver screens and generous amounts of glass lend to a relaxed, warm-contemporary feeling not typically common to these types of homes.
Photos by Ryan Gamma Photography
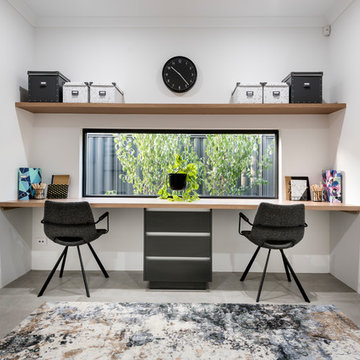
D-Max Photography
Esempio di un ufficio minimal di medie dimensioni con pareti bianche, pavimento con piastrelle in ceramica, scrivania incassata e pavimento grigio
Esempio di un ufficio minimal di medie dimensioni con pareti bianche, pavimento con piastrelle in ceramica, scrivania incassata e pavimento grigio
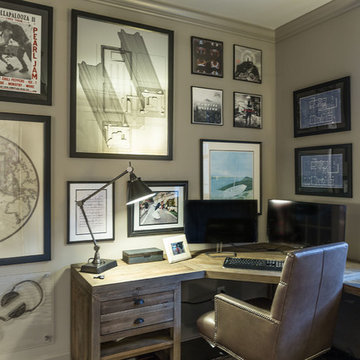
Idee per un ufficio rustico di medie dimensioni con pareti grigie, parquet scuro, nessun camino, scrivania autoportante e pavimento grigio
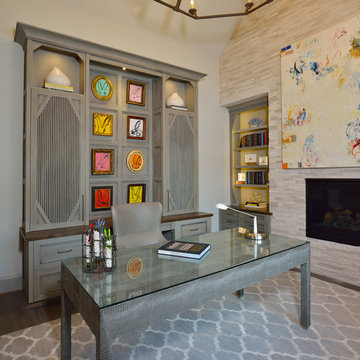
DM Photography
Ispirazione per un ufficio tradizionale di medie dimensioni con pareti grigie, pavimento in legno massello medio, camino classico, cornice del camino in pietra, scrivania autoportante e pavimento grigio
Ispirazione per un ufficio tradizionale di medie dimensioni con pareti grigie, pavimento in legno massello medio, camino classico, cornice del camino in pietra, scrivania autoportante e pavimento grigio
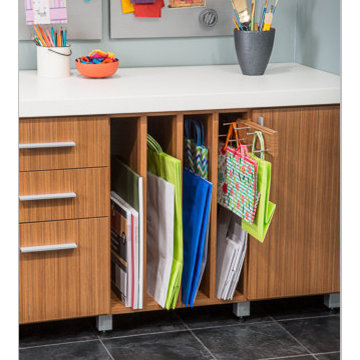
Ispirazione per una grande stanza da lavoro design con pareti grigie, pavimento in laminato, scrivania autoportante e pavimento grigio
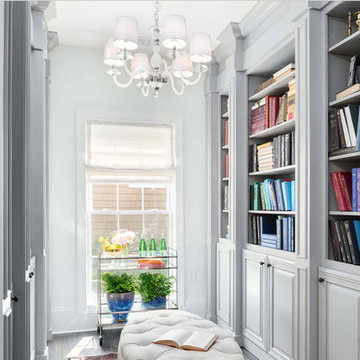
Esempio di uno studio classico di medie dimensioni con libreria, pareti bianche, pavimento in legno massello medio, nessun camino, pavimento grigio e scrivania autoportante
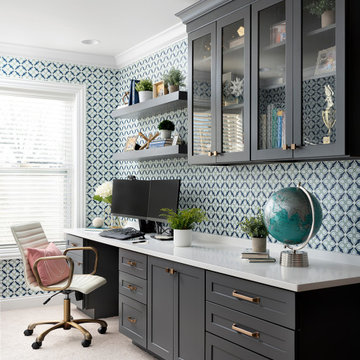
Esempio di un ufficio classico di medie dimensioni con pareti multicolore, moquette, scrivania incassata, pavimento grigio e carta da parati
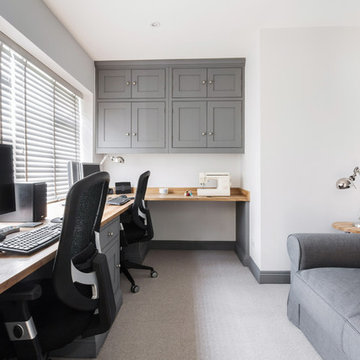
Surrounded by box files and piles of paper, our clients commissioned Burlanes to help utilise the limited space in their cosy home office. An accountant and keen arts-and-crafts hobbyist, homeowner Mrs Tate spends the majority of her time in her home office, so needed a space that was not only beautiful, but practical and with lots of storage space too.
Handpainted in 'Drury Lane' by Mylands, the handmade cabinetry is designed and handmade to fit the dimensions of the room perfectly.
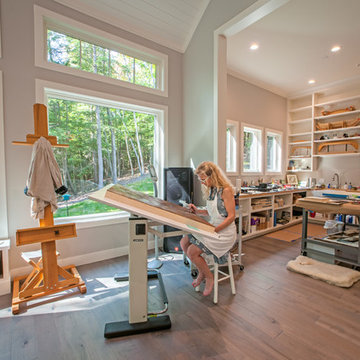
Built by Adelaine Construction, Inc. in Harbor Springs, Michigan. Drafted by ZKE Designs in Oden, Michigan and photographed by Speckman Photography in Rapid City, Michigan.
Studio a costo elevato con pavimento grigio
3