Studio a costo elevato con pavimento grigio
Filtra anche per:
Budget
Ordina per:Popolari oggi
21 - 40 di 1.603 foto
1 di 3
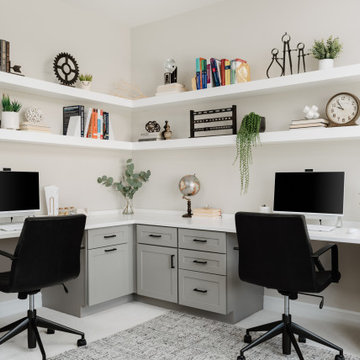
Immagine di un grande ufficio classico con pareti grigie, moquette, scrivania incassata e pavimento grigio
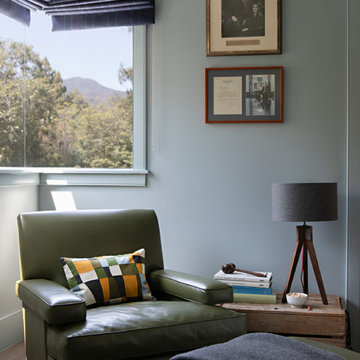
Kathryn Millet
Ispirazione per un ufficio design di medie dimensioni con pareti blu, parquet chiaro, nessun camino, scrivania autoportante e pavimento grigio
Ispirazione per un ufficio design di medie dimensioni con pareti blu, parquet chiaro, nessun camino, scrivania autoportante e pavimento grigio
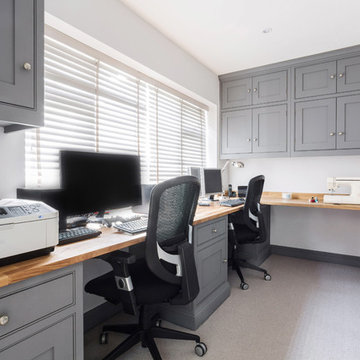
Surrounded by box files and piles of paper, our clients commissioned Burlanes to help utilise the limited space in their cosy home office. An accountant and keen arts-and-crafts hobbyist, homeowner Mrs Tate spends the majority of her time in her home office, so needed a space that was not only beautiful, but practical and with lots of storage space too.
Handpainted in 'Drury Lane' by Mylands, the handmade cabinetry is designed and handmade to fit the dimensions of the room perfectly.

SeaThru is a new, waterfront, modern home. SeaThru was inspired by the mid-century modern homes from our area, known as the Sarasota School of Architecture.
This homes designed to offer more than the standard, ubiquitous rear-yard waterfront outdoor space. A central courtyard offer the residents a respite from the heat that accompanies west sun, and creates a gorgeous intermediate view fro guest staying in the semi-attached guest suite, who can actually SEE THROUGH the main living space and enjoy the bay views.
Noble materials such as stone cladding, oak floors, composite wood louver screens and generous amounts of glass lend to a relaxed, warm-contemporary feeling not typically common to these types of homes.
Photos by Ryan Gamma Photography
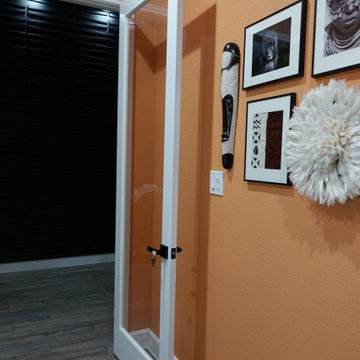
Katy, TX - Cane Island Ethnic Farmhouse Office Sneak Peak. Clients wanted to completely transform their small home office with an Adorn Color Consultation, new flooring, layered lighting, window treatments, and functional storage solutions for their growing small business. This pic offers a sneak peak into the major entryway transformation...custom accent wall and much much more!
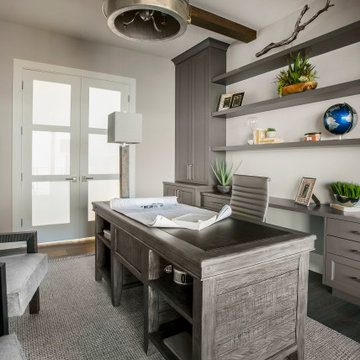
Idee per un ufficio design di medie dimensioni con pareti beige, moquette, scrivania incassata e pavimento grigio
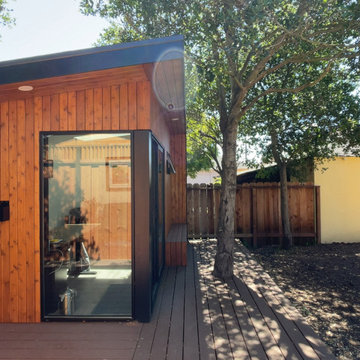
It's more than a shed, it's a lifestyle.
Your private, pre-fabricated, backyard office, art studio, home gym, and more.
Key Features:
-120 sqft of exterior wall (8' x 14' nominal size).
-97 sqft net interior space inside.
-Prefabricated panel system.
-Concrete foundation.
-Insulated walls, floor and roof.
-Outlets and lights installed.
-Corrugated metal exterior walls.
-Cedar board ventilated facade.
-Customizable deck.
Included in our base option:
-Premium black aluminum 72" wide sliding door.
-Premium black aluminum top window.
-Red cedar ventilated facade and soffit.
-Corrugated metal exterior walls.
-Sheetrock walls and ceiling inside, painted white.
-Premium vinyl flooring inside.
-Two outlets and two can ceiling lights inside.
-Two exterior soffit can lights.
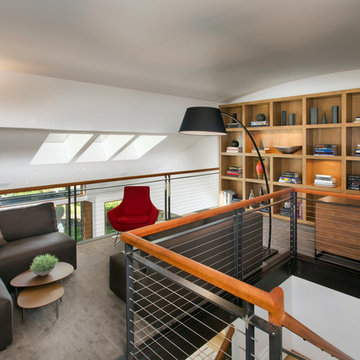
Jeremy Swanson
Foto di un piccolo ufficio contemporaneo con pareti bianche, moquette, scrivania autoportante e pavimento grigio
Foto di un piccolo ufficio contemporaneo con pareti bianche, moquette, scrivania autoportante e pavimento grigio
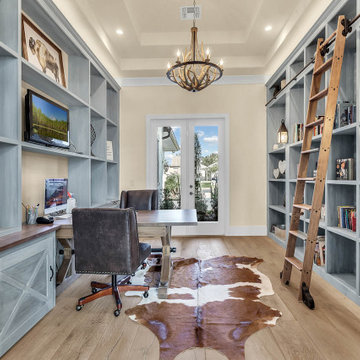
We designed and built this beautiful home office for our client who wanted the room to look amazing and function really well. Maria had a lot of books as well a some pieces that she wanted to display so getting the most out of the wall space was very important. We built this rolling ladder so that she would reach every inch of space. We custom built and finished it with our custom special walnut beachy color and it turned out great. We also built a two person desk so that Maria could meet with her clients.
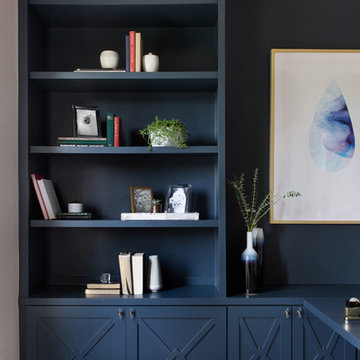
Rich colors, minimalist lines, and plenty of natural materials were implemented to this Austin home.
Project designed by Sara Barney’s Austin interior design studio BANDD DESIGN. They serve the entire Austin area and its surrounding towns, with an emphasis on Round Rock, Lake Travis, West Lake Hills, and Tarrytown.
For more about BANDD DESIGN, click here: https://bandddesign.com/
To learn more about this project, click here: https://bandddesign.com/dripping-springs-family-retreat/
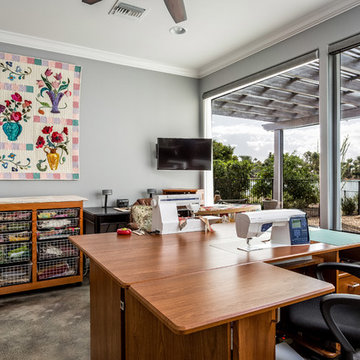
One of my clients is a quilter and needed a space dedicated to her craft. This area at the back of the house was the perfect spot. The entire back side of the home has large windows that look out to the lake view. It allows ample natural lighting for all of her work.
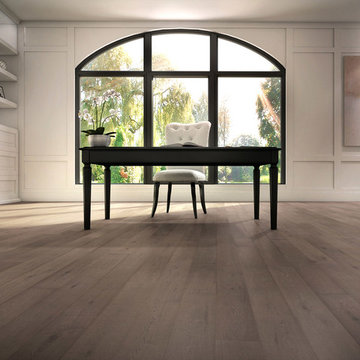
Discover Lauzon's Graystone hardwood flooring from the Urban Loft Series. This magnific White Oak flooring enhance this decor with its marvelous gray shades, along with its wire brushed texture and its character look.
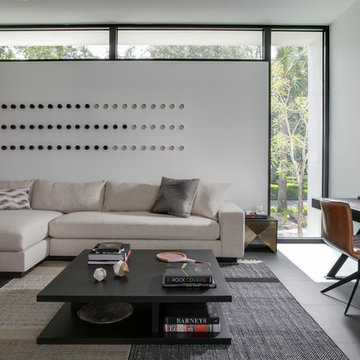
SeaThru is a new, waterfront, modern home. SeaThru was inspired by the mid-century modern homes from our area, known as the Sarasota School of Architecture.
This homes designed to offer more than the standard, ubiquitous rear-yard waterfront outdoor space. A central courtyard offer the residents a respite from the heat that accompanies west sun, and creates a gorgeous intermediate view fro guest staying in the semi-attached guest suite, who can actually SEE THROUGH the main living space and enjoy the bay views.
Noble materials such as stone cladding, oak floors, composite wood louver screens and generous amounts of glass lend to a relaxed, warm-contemporary feeling not typically common to these types of homes.
Photos by Ryan Gamma Photography
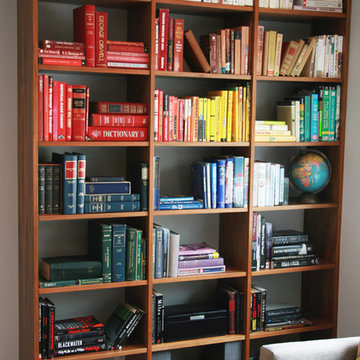
Bookcases MAKE a room. Have some fun! I took every book my client owned and put them in color-coded order. It took some time, but it turned out to be a really fun project that adds interest to this muted-colored room.
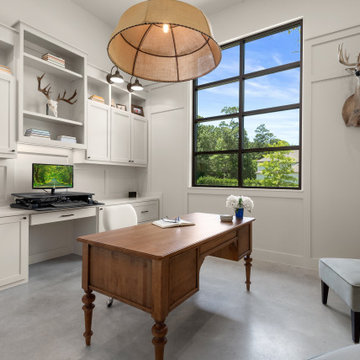
Foto di un ufficio classico di medie dimensioni con pareti bianche, pavimento in cemento, scrivania autoportante e pavimento grigio
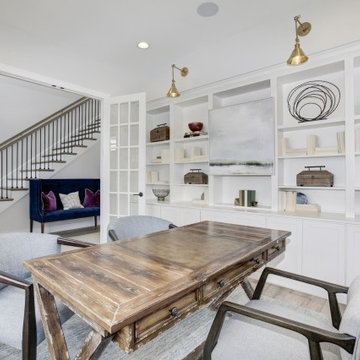
This beautifully designed home office space is brimming with luxury touches, thoughtful features, and all the details you need for a productive day. Built-in shelves and cabinets offer great storage for important files and the opportunity to accessorize your space.

Foto di un ufficio classico di medie dimensioni con pareti grigie, pavimento in legno massello medio, scrivania autoportante, pavimento grigio, soffitto a cassettoni e pareti in legno
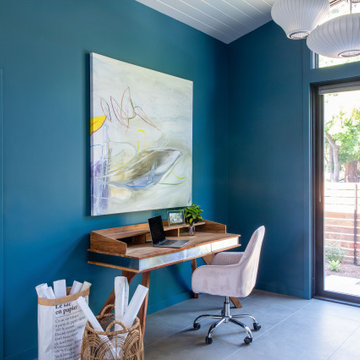
Immagine di un grande ufficio moderno con pareti blu, pavimento in gres porcellanato, scrivania autoportante, pavimento grigio e soffitto in perlinato
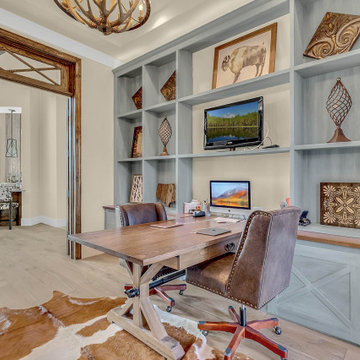
We designed and built this beautiful home office for our client who wanted the room to look amazing and function really well. Maria had a lot of books as well a some pieces that she wanted to display so getting the most out of the wall space was very important. We custom built and finished it with our custom special walnut beachy color and it turned out great. We also built a two person desk so that Maria could meet with her clients.
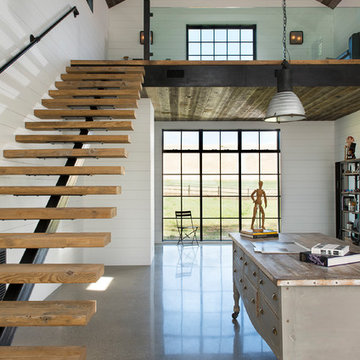
LongViews Studio
Foto di un ampio atelier minimalista con pareti bianche, pavimento in cemento e pavimento grigio
Foto di un ampio atelier minimalista con pareti bianche, pavimento in cemento e pavimento grigio
Studio a costo elevato con pavimento grigio
2