Studio a costo elevato con pavimento grigio
Ordina per:Popolari oggi
101 - 120 di 1.603 foto
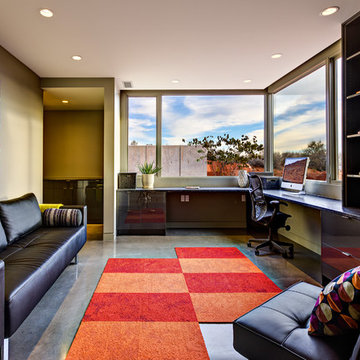
Ispirazione per uno studio minimal di medie dimensioni con pareti beige, pavimento in cemento, nessun camino, scrivania incassata e pavimento grigio
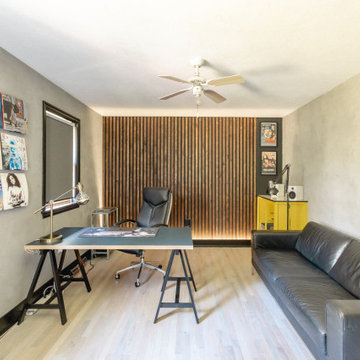
Idee per un ufficio contemporaneo di medie dimensioni con pareti grigie, parquet chiaro, scrivania autoportante, pavimento grigio e pareti in legno
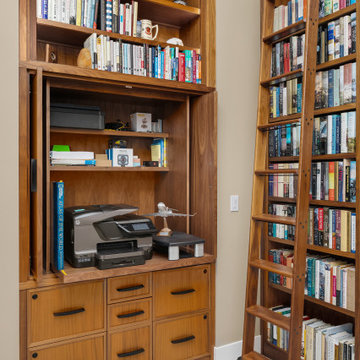
When working from home, he wants to be surrounded by personal comforts and corporate functionality. For this avid book reader and collector, he wishes his office to be amongst his books. As an executive, he sought the same desk configuration that is in his corporate office, albeit a smaller version. The library office needed to be built exactly to his specifications and fit well within the home.
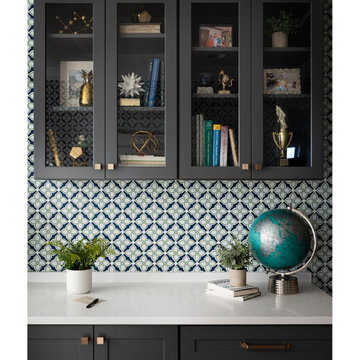
Ispirazione per un ufficio chic di medie dimensioni con pareti multicolore, moquette, scrivania incassata, pavimento grigio e carta da parati
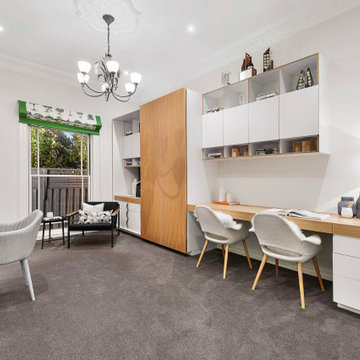
“I worked with my client in providing zoned living and entertaining areas of the highest standards. As a result, my client had an emphasis on creating a family environment in which they could entertain friends and family for any occasion. I immediately noticed the properties classic period façade when I met with my client at their property. The layout was very open which allowed me and my client to experiment with different colours and fabrics. By having a large expansive space we could use accent colours more strongly as they blended into the room easier than in a confined space. The use of the grey and white colour palette allowed for the space to remain bright and fresh. This was important as it made the space still feel expansive and welcoming” – Interior Designer Jane Gorman.
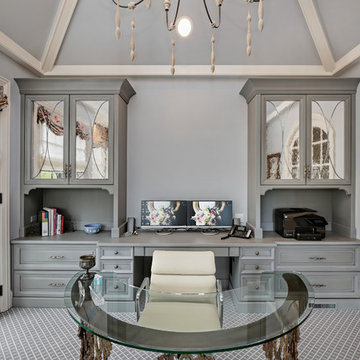
Elegant home office with pink accents
Immagine di un grande ufficio chic con pareti grigie, moquette, scrivania autoportante e pavimento grigio
Immagine di un grande ufficio chic con pareti grigie, moquette, scrivania autoportante e pavimento grigio
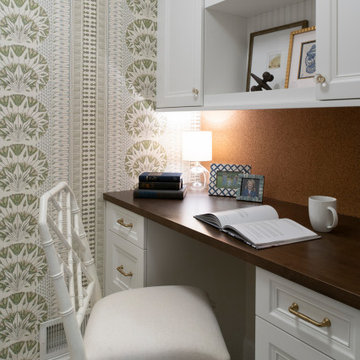
Custom cabinetry design elevates this compact office space! The built-in upper cabinets include two open shelves to display pictures and other display items while the lower cabinets are integrated into the desk and include drawers of different depths.
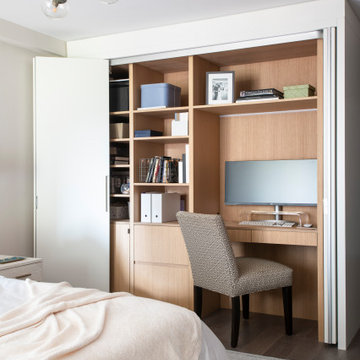
Primary Bedroom with a secret desk. Pocketing doors open fully to a custom desk and shelving unit.
Oak veneers for the cabinets and shelves.
Idee per un piccolo studio contemporaneo con pareti bianche, moquette e pavimento grigio
Idee per un piccolo studio contemporaneo con pareti bianche, moquette e pavimento grigio
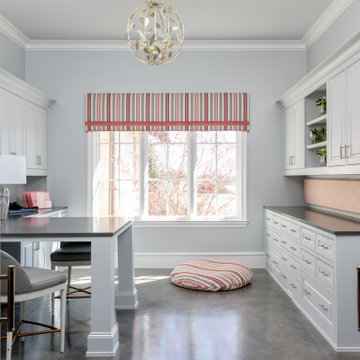
Idee per una stanza da lavoro di medie dimensioni con pareti grigie, pavimento in cemento, scrivania incassata e pavimento grigio

Photography by Picture Perfect House
Ispirazione per uno studio industriale di medie dimensioni con pareti grigie, pavimento in legno massello medio, scrivania autoportante e pavimento grigio
Ispirazione per uno studio industriale di medie dimensioni con pareti grigie, pavimento in legno massello medio, scrivania autoportante e pavimento grigio

[Our Clients]
We were so excited to help these new homeowners re-envision their split-level diamond in the rough. There was so much potential in those walls, and we couldn’t wait to delve in and start transforming spaces. Our primary goal was to re-imagine the main level of the home and create an open flow between the space. So, we started by converting the existing single car garage into their living room (complete with a new fireplace) and opening up the kitchen to the rest of the level.
[Kitchen]
The original kitchen had been on the small side and cut-off from the rest of the home, but after we removed the coat closet, this kitchen opened up beautifully. Our plan was to create an open and light filled kitchen with a design that translated well to the other spaces in this home, and a layout that offered plenty of space for multiple cooks. We utilized clean white cabinets around the perimeter of the kitchen and popped the island with a spunky shade of blue. To add a real element of fun, we jazzed it up with the colorful escher tile at the backsplash and brought in accents of brass in the hardware and light fixtures to tie it all together. Through out this home we brought in warm wood accents and the kitchen was no exception, with its custom floating shelves and graceful waterfall butcher block counter at the island.
[Dining Room]
The dining room had once been the home’s living room, but we had other plans in mind. With its dramatic vaulted ceiling and new custom steel railing, this room was just screaming for a dramatic light fixture and a large table to welcome one-and-all.
[Living Room]
We converted the original garage into a lovely little living room with a cozy fireplace. There is plenty of new storage in this space (that ties in with the kitchen finishes), but the real gem is the reading nook with two of the most comfortable armchairs you’ve ever sat in.
[Master Suite]
This home didn’t originally have a master suite, so we decided to convert one of the bedrooms and create a charming suite that you’d never want to leave. The master bathroom aesthetic quickly became all about the textures. With a sultry black hex on the floor and a dimensional geometric tile on the walls we set the stage for a calm space. The warm walnut vanity and touches of brass cozy up the space and relate with the feel of the rest of the home. We continued the warm wood touches into the master bedroom, but went for a rich accent wall that elevated the sophistication level and sets this space apart.
[Hall Bathroom]
The floor tile in this bathroom still makes our hearts skip a beat. We designed the rest of the space to be a clean and bright white, and really let the lovely blue of the floor tile pop. The walnut vanity cabinet (complete with hairpin legs) adds a lovely level of warmth to this bathroom, and the black and brass accents add the sophisticated touch we were looking for.
[Office]
We loved the original built-ins in this space, and knew they needed to always be a part of this house, but these 60-year-old beauties definitely needed a little help. We cleaned up the cabinets and brass hardware, switched out the formica counter for a new quartz top, and painted wall a cheery accent color to liven it up a bit. And voila! We have an office that is the envy of the neighborhood.
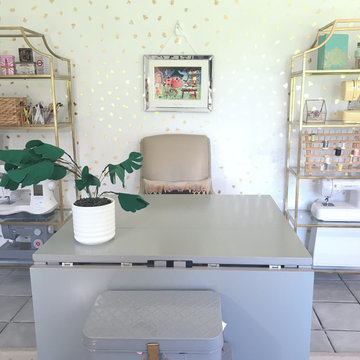
Reorganized this craft room to fit many sewing machines, fabric, thread and other essentials.
Foto di una stanza da lavoro bohémian di medie dimensioni con pareti bianche, pavimento con piastrelle in ceramica, nessun camino, scrivania autoportante e pavimento grigio
Foto di una stanza da lavoro bohémian di medie dimensioni con pareti bianche, pavimento con piastrelle in ceramica, nessun camino, scrivania autoportante e pavimento grigio

Ispirazione per un ufficio contemporaneo di medie dimensioni con pareti bianche, moquette, scrivania incassata e pavimento grigio
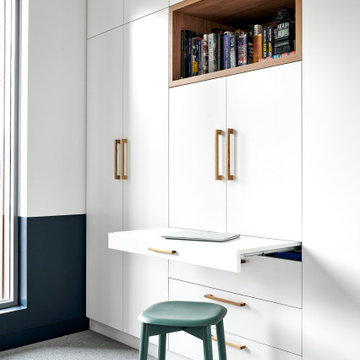
The built in robe in bed 2, featuring TV behind doors and pull out desk surface.
Immagine di uno studio scandinavo di medie dimensioni con pareti bianche, moquette e pavimento grigio
Immagine di uno studio scandinavo di medie dimensioni con pareti bianche, moquette e pavimento grigio
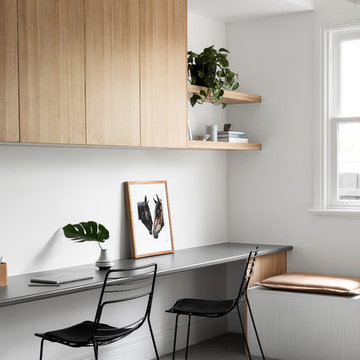
Immagine di un ufficio costiero di medie dimensioni con pareti bianche, moquette, pavimento grigio e scrivania incassata

The idea for this space came from two key elements: functionality and design. Being a multi-purpose space, this room presents a beautiful workstation with black and rattan desk atop a hair on hide zebra print rug. The credenza behind the desk allows for ample storage for office supplies and linens for the stylish and comfortable white sleeper sofa. Stunning geometric wall covering, custom drapes and a black and gold light fixture add to the collected mid-century modern and contemporary feel.
Photo: Zeke Ruelas

Art Studio features colorful walls and unique art + furnishings - Architect: HAUS | Architecture For Modern Lifestyles - Builder: WERK | Building Modern - Photo: HAUS
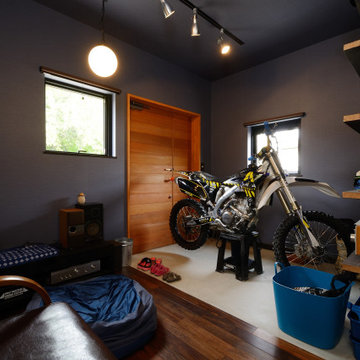
多米の家 旦那様の書斎です。趣味のバイクの整備スペースでもあります。
Immagine di un ufficio minimalista di medie dimensioni con pareti grigie, parquet scuro, pavimento grigio, soffitto in carta da parati e carta da parati
Immagine di un ufficio minimalista di medie dimensioni con pareti grigie, parquet scuro, pavimento grigio, soffitto in carta da parati e carta da parati
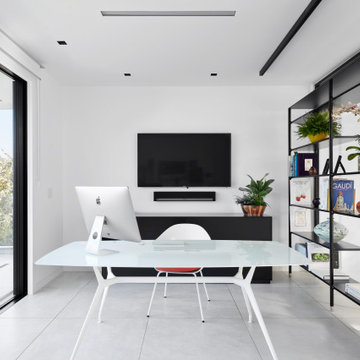
Immagine di uno studio minimal di medie dimensioni con pareti bianche, pavimento in gres porcellanato, scrivania autoportante e pavimento grigio

Immagine di un ufficio stile rurale di medie dimensioni con pareti grigie, scrivania autoportante, pavimento grigio, parquet scuro e nessun camino
Studio a costo elevato con pavimento grigio
6