Stanze da Bagno - Foto e idee per arredare
Filtra anche per:
Budget
Ordina per:Popolari oggi
121 - 140 di 224.430 foto
1 di 2

Master Bathroom.
Elegant simplicity, dominated by spaciousness, ample natural lighting, simple & functional layout with restrained fixtures, ambient wall lighting, and refined material palette.
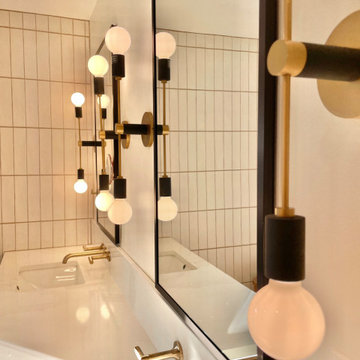
Esempio di una stanza da bagno padronale moderna di medie dimensioni con ante in stile shaker, ante in legno chiaro, vasca freestanding, piastrelle bianche, piastrelle in gres porcellanato, pareti bianche, pavimento in gres porcellanato, lavabo sottopiano, top in quarzo composito, pavimento grigio, top bianco, panca da doccia, due lavabi e mobile bagno sospeso
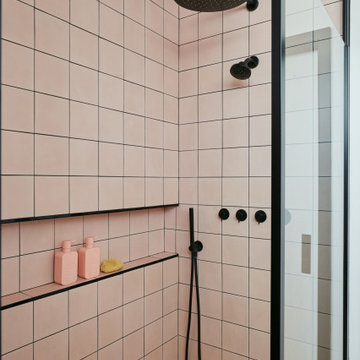
Immagine di una stanza da bagno padronale minimalista di medie dimensioni con vasca/doccia, pareti rosa, porta doccia a battente, un lavabo e mobile bagno incassato
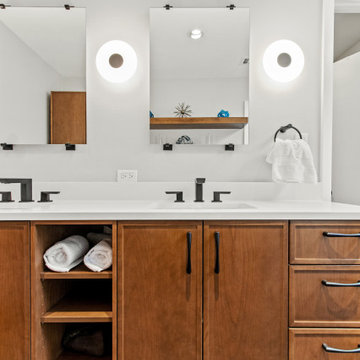
Ispirazione per una stanza da bagno padronale moderna di medie dimensioni con ante con riquadro incassato, ante in legno scuro, doccia aperta, piastrelle blu, piastrelle in ceramica, pareti grigie, pavimento in gres porcellanato, lavabo sottopiano, top in quarzo composito, pavimento nero, porta doccia a battente, top bianco, panca da doccia, due lavabi e mobile bagno sospeso

Esempio di una stretta e lunga stanza da bagno padronale tradizionale di medie dimensioni con ante a persiana, ante nere, vasca freestanding, doccia alcova, WC sospeso, piastrelle grigie, piastrelle di cemento, pareti grigie, pavimento in marmo, lavabo da incasso, top in marmo, pavimento grigio, doccia aperta, top grigio, un lavabo, mobile bagno freestanding, soffitto ribassato e boiserie

Light filled en suite bathroom oozing spa vibes.
Ispirazione per una grande stanza da bagno contemporanea con un lavabo, pavimento con piastrelle a mosaico, top in superficie solida, top grigio e nicchia
Ispirazione per una grande stanza da bagno contemporanea con un lavabo, pavimento con piastrelle a mosaico, top in superficie solida, top grigio e nicchia
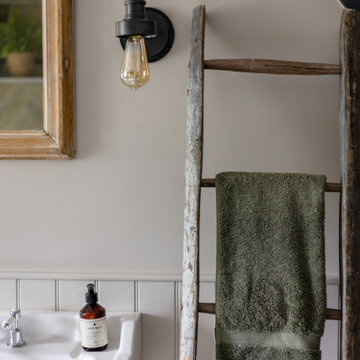
Bathroom in Cotswold Country House
Immagine di una stanza da bagno per bambini country di medie dimensioni con doccia aperta, WC a due pezzi, piastrelle verdi, piastrelle in gres porcellanato, pareti grigie, pavimento in pietra calcarea, lavabo a colonna, pavimento grigio, un lavabo e pareti in perlinato
Immagine di una stanza da bagno per bambini country di medie dimensioni con doccia aperta, WC a due pezzi, piastrelle verdi, piastrelle in gres porcellanato, pareti grigie, pavimento in pietra calcarea, lavabo a colonna, pavimento grigio, un lavabo e pareti in perlinato
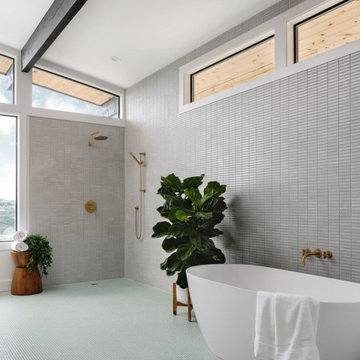
Our Austin studio decided to go bold with this project by ensuring that each space had a unique identity in the Mid-Century Modern style bathroom, butler's pantry, and mudroom. We covered the bathroom walls and flooring with stylish beige and yellow tile that was cleverly installed to look like two different patterns. The mint cabinet and pink vanity reflect the mid-century color palette. The stylish knobs and fittings add an extra splash of fun to the bathroom.
The butler's pantry is located right behind the kitchen and serves multiple functions like storage, a study area, and a bar. We went with a moody blue color for the cabinets and included a raw wood open shelf to give depth and warmth to the space. We went with some gorgeous artistic tiles that create a bold, intriguing look in the space.
In the mudroom, we used siding materials to create a shiplap effect to create warmth and texture – a homage to the classic Mid-Century Modern design. We used the same blue from the butler's pantry to create a cohesive effect. The large mint cabinets add a lighter touch to the space.
---
Project designed by the Atomic Ranch featured modern designers at Breathe Design Studio. From their Austin design studio, they serve an eclectic and accomplished nationwide clientele including in Palm Springs, LA, and the San Francisco Bay Area.
For more about Breathe Design Studio, see here: https://www.breathedesignstudio.com/
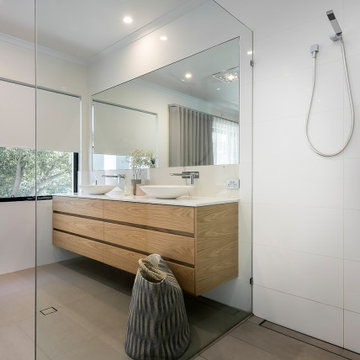
Foto di una grande stanza da bagno padronale nordica con ante lisce, ante in legno chiaro, doccia aperta, WC monopezzo, piastrelle bianche, piastrelle di marmo, pareti bianche, pavimento in gres porcellanato, lavabo a bacinella, top in quarzo composito, pavimento grigio, doccia aperta, top bianco, due lavabi e mobile bagno sospeso

Open plan wetroom with open shower, terrazzo stone bathtub, carved teak vanity, terrazzo stone basin, and timber framed mirror complete with a green sage subway tile feature wall.

Project from design to Completion
Immagine di una piccola stanza da bagno con doccia contemporanea con ante a filo, ante beige, zona vasca/doccia separata, WC sospeso, piastrelle grigie, piastrelle in gres porcellanato, pareti beige, pavimento in gres porcellanato, lavabo da incasso, top in marmo, pavimento grigio, doccia aperta, top bianco, lavanderia, un lavabo, mobile bagno incassato e soffitto ribassato
Immagine di una piccola stanza da bagno con doccia contemporanea con ante a filo, ante beige, zona vasca/doccia separata, WC sospeso, piastrelle grigie, piastrelle in gres porcellanato, pareti beige, pavimento in gres porcellanato, lavabo da incasso, top in marmo, pavimento grigio, doccia aperta, top bianco, lavanderia, un lavabo, mobile bagno incassato e soffitto ribassato
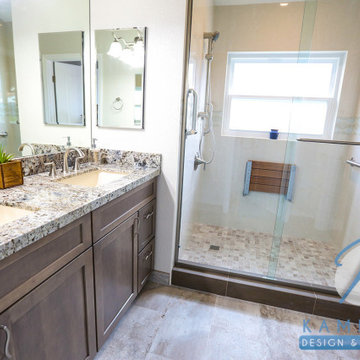
Idee per una stanza da bagno padronale moderna di medie dimensioni con ante in stile shaker, ante in legno bruno, doccia alcova, pareti bianche, pavimento in gres porcellanato, lavabo sottopiano, top in granito, pavimento multicolore, porta doccia scorrevole, top multicolore, panca da doccia, due lavabi e mobile bagno incassato

Graced with character and a history, this grand merchant’s terrace was restored and expanded to suit the demands of a family of five.
Idee per una grande e stretta e lunga stanza da bagno contemporanea con ante in legno chiaro, vasca freestanding, doccia aperta, piastrelle diamantate, pavimento in pietra calcarea, top in pietra calcarea, due lavabi e mobile bagno sospeso
Idee per una grande e stretta e lunga stanza da bagno contemporanea con ante in legno chiaro, vasca freestanding, doccia aperta, piastrelle diamantate, pavimento in pietra calcarea, top in pietra calcarea, due lavabi e mobile bagno sospeso

Our Austin studio decided to go bold with this project by ensuring that each space had a unique identity in the Mid-Century Modern style bathroom, butler's pantry, and mudroom. We covered the bathroom walls and flooring with stylish beige and yellow tile that was cleverly installed to look like two different patterns. The mint cabinet and pink vanity reflect the mid-century color palette. The stylish knobs and fittings add an extra splash of fun to the bathroom.
The butler's pantry is located right behind the kitchen and serves multiple functions like storage, a study area, and a bar. We went with a moody blue color for the cabinets and included a raw wood open shelf to give depth and warmth to the space. We went with some gorgeous artistic tiles that create a bold, intriguing look in the space.
In the mudroom, we used siding materials to create a shiplap effect to create warmth and texture – a homage to the classic Mid-Century Modern design. We used the same blue from the butler's pantry to create a cohesive effect. The large mint cabinets add a lighter touch to the space.
---
Project designed by the Atomic Ranch featured modern designers at Breathe Design Studio. From their Austin design studio, they serve an eclectic and accomplished nationwide clientele including in Palm Springs, LA, and the San Francisco Bay Area.
For more about Breathe Design Studio, see here: https://www.breathedesignstudio.com/
To learn more about this project, see here: https://www.breathedesignstudio.com/atomic-ranch
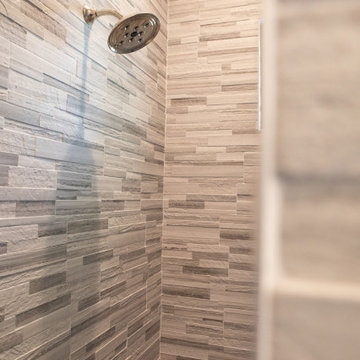
Esempio di una grande stanza da bagno padronale country con doccia alcova, pareti bianche, pavimento con piastrelle a mosaico, pavimento grigio e doccia aperta

NKBA award winner (2nd. Pl) Bathroom. Floating wood vanity warms up this cool color palette and helps make the room feel bigger. Emerald Green backsplash tiles sets the tone for a relaxing space. Geometric floor tiles draws one into the wet zone separated by a pocket door.

Ispirazione per una grande stanza da bagno per bambini contemporanea con ante nere, vasca da incasso, vasca/doccia, WC a due pezzi, piastrelle bianche, piastrelle in ceramica, pareti bianche, pavimento con piastrelle a mosaico, lavabo a bacinella, top in granito, pavimento nero, porta doccia a battente, top nero, un lavabo, mobile bagno freestanding e ante lisce
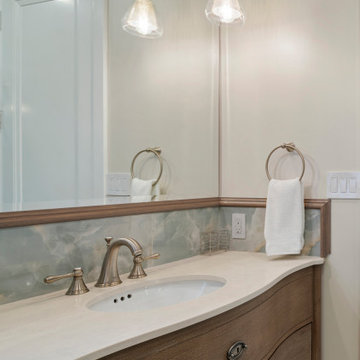
Guest Bath bow front vanity by RH, Accent splash in custom matched wood chair rail and faux onyx (porcelain) tile that resembles ocean waves
Immagine di una piccola stanza da bagno con doccia costiera con ante a filo, ante marroni, doccia ad angolo, WC monopezzo, piastrelle verdi, piastrelle in gres porcellanato, pareti beige, pavimento con piastrelle di ciottoli, lavabo sottopiano, top in marmo, pavimento beige, porta doccia a battente, top beige, nicchia, un lavabo, mobile bagno freestanding e boiserie
Immagine di una piccola stanza da bagno con doccia costiera con ante a filo, ante marroni, doccia ad angolo, WC monopezzo, piastrelle verdi, piastrelle in gres porcellanato, pareti beige, pavimento con piastrelle di ciottoli, lavabo sottopiano, top in marmo, pavimento beige, porta doccia a battente, top beige, nicchia, un lavabo, mobile bagno freestanding e boiserie
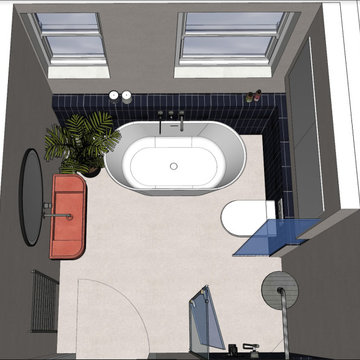
Our initial bathroom design render really does mirror the final result, offering our clients a tangible preview of their space. This allows them to confidently envision the transformation, understanding every detail and aesthetic before making any investment.
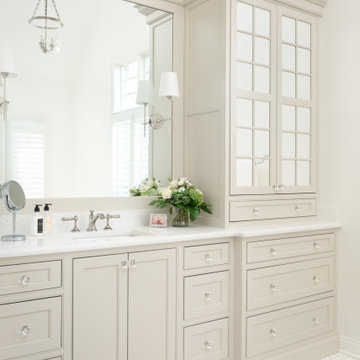
This traditional primary bath is just what the client had in mind. The changes included separating the vanities to his and hers, moving the shower to the opposite wall and adding the freestanding tub. The details gave the traditional look the client wanted in the space including double stack crown, framing around the mirrors, mullions in the doors with mirrors, and feet at the bottom of the vanities. The beaded inset cabinets with glass knobs also added to make the space feel clean and special. To keep the palate clean we kept the cabinetry a soft neutral and white quartz counter and and tile in the shower. The floor tile in marble with the beige square matched perfectly with the neutral theme.
Stanze da Bagno - Foto e idee per arredare
7