Stanza da Bagno
Filtra anche per:
Budget
Ordina per:Popolari oggi
161 - 180 di 1.534 foto
1 di 2
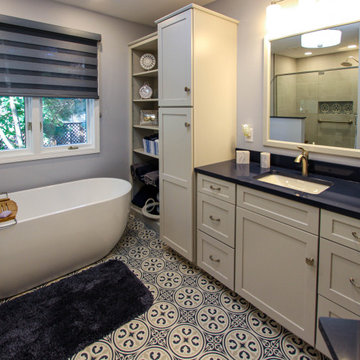
In this master bathroom, a large built in jetted tub was removed and replaced with a freestanding tub. Deco floor tile was used to add character. To create more function to the space, a linen cabinet and pullout hamper were added along with a tall bookcase cabinet for additional storage. The wall between the tub and shower/toilet area was removed to help spread natural light and open up the space. The master bath also now has a larger shower space with a Pulse shower unit and custom shower door.
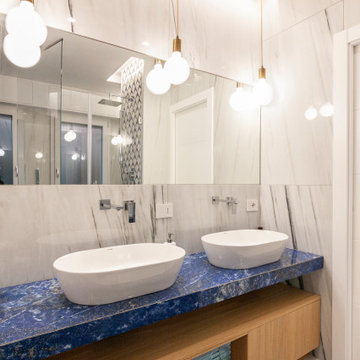
Vista bagno in camera.
Foto di una grande stanza da bagno padronale mediterranea con ante a filo, vasca ad angolo, doccia aperta, WC sospeso, piastrelle bianche, piastrelle in gres porcellanato, pavimento in gres porcellanato, lavabo a bacinella, top in marmo, pavimento bianco, porta doccia a battente, top blu, due lavabi, mobile bagno sospeso e soffitto ribassato
Foto di una grande stanza da bagno padronale mediterranea con ante a filo, vasca ad angolo, doccia aperta, WC sospeso, piastrelle bianche, piastrelle in gres porcellanato, pavimento in gres porcellanato, lavabo a bacinella, top in marmo, pavimento bianco, porta doccia a battente, top blu, due lavabi, mobile bagno sospeso e soffitto ribassato
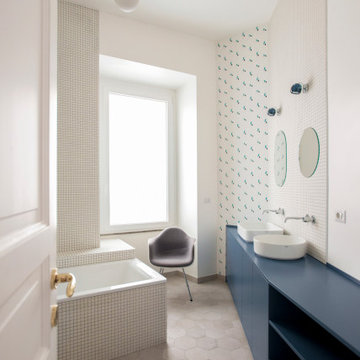
Ispirazione per una stanza da bagno padronale design di medie dimensioni con ante lisce, ante blu, vasca da incasso, piastrelle bianche, piastrelle in gres porcellanato, pareti bianche, pavimento in gres porcellanato, lavabo a bacinella, pavimento beige, top blu, due lavabi e mobile bagno incassato

Idee per una stanza da bagno di medie dimensioni con ante blu, doccia aperta, WC a due pezzi, piastrelle blu, pareti bianche, pavimento in cementine, lavabo sospeso, top in cemento, pavimento blu, doccia aperta, top blu, un lavabo e mobile bagno sospeso
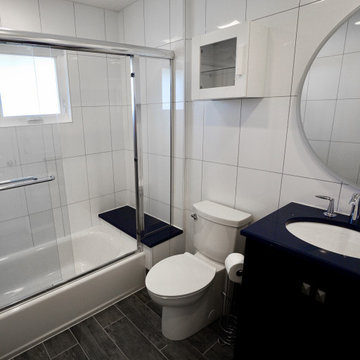
Idee per una piccola stanza da bagno padronale minimal con ante in stile shaker, ante nere, vasca ad alcova, vasca/doccia, WC monopezzo, piastrelle bianche, piastrelle in ceramica, pareti bianche, pavimento con piastrelle in ceramica, lavabo sottopiano, top in quarzite, pavimento grigio, porta doccia scorrevole, top blu, panca da doccia, un lavabo e mobile bagno freestanding
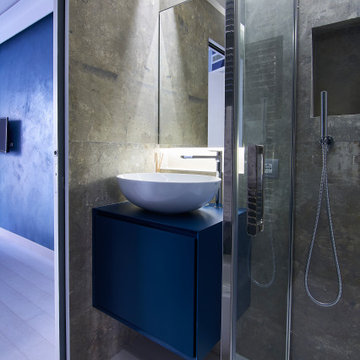
Ispirazione per una piccola stanza da bagno con doccia design con ante lisce, ante blu, doccia ad angolo, piastrelle grigie, lavabo a bacinella, pavimento grigio, porta doccia a battente, top blu, nicchia, un lavabo e mobile bagno sospeso
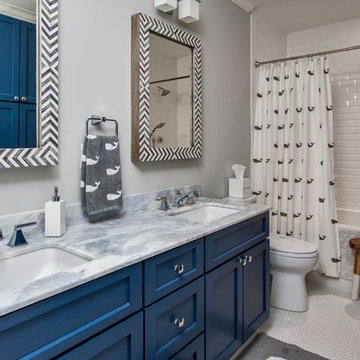
This kitchen, with its stunning ocean view, draws upon its beautiful surroundings, elegant touches, and nautical appreciation to create a distinctly coastal ambiance. Glass mosaics and cabinetry catch the light sparkling off the ocean outside. The same stunning view also sets the stage for a tranquil, relaxing master bath.
Photos by: Jeff Roberts
Project by: Maine Coast Kitchen Design
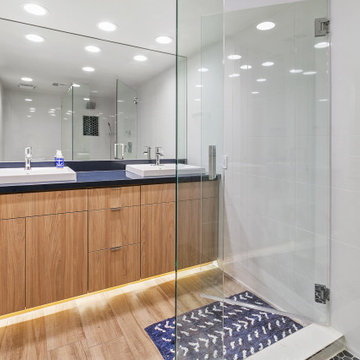
Immagine di una grande stanza da bagno con doccia design con ante lisce, ante in legno scuro, piastrelle bianche, piastrelle in gres porcellanato, pareti bianche, lavabo da incasso, pavimento beige, porta doccia a battente, top blu, due lavabi e mobile bagno sospeso
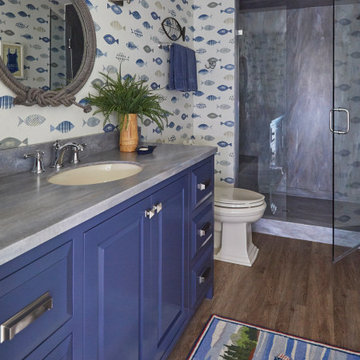
Lower level guest bath with blue vanity.
Immagine di una stanza da bagno per bambini american style di medie dimensioni con ante con bugna sagomata, ante blu, doccia alcova, WC a due pezzi, pareti multicolore, pavimento in laminato, lavabo sottopiano, top in superficie solida, pavimento marrone, porta doccia a battente e top blu
Immagine di una stanza da bagno per bambini american style di medie dimensioni con ante con bugna sagomata, ante blu, doccia alcova, WC a due pezzi, pareti multicolore, pavimento in laminato, lavabo sottopiano, top in superficie solida, pavimento marrone, porta doccia a battente e top blu
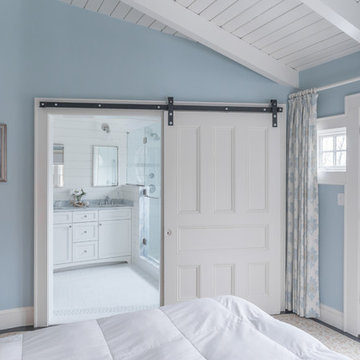
The homeowners of this Marblehead residence wished to remodel their master bathroom, which had been redone only a few years prior. The previous renovation, however, was not a pleasant experience and they were hesitant to dive-in again. After an initial conversation, the homeowners agreed to meet with me to discuss the project.
listened to their vision for the room, paid close attention to their concerns, and desire to create a tranquil environment, that would be functional and practical for their everyday lifestyle.
In my first walk-through of the existing bathroom, several major issues became apparent. First, the vanity, a wooden table with two vessel sinks, did not allow access to the medicine cabinets due to its depth. Second, an oversized window installed in the shower did not provide privacy and had visible signs of rot. Third, the wallpaper by the shower was peeling and contained mold due to moisture. Finally, the hardwood flooring selected was impractical for a master bathroom.
My suggestion was to incorporate timeless and classic materials that would provide longevity and create an elegant environment. I designed a standard depth custom vanity which contained plenty of storage. We chose lovely white and blue quartzite counter tops, white porcelain tile that mimic the look of Thasos marble, along with blue accents, polished chrome fixtures and coastal inspired lighting. Next, we replaced, relocated, and changed the window style and shape. We then fabricated a window frame out of the quartzite for protection which proved to give the shower a lovely focal point. Lastly, to keep with the coastal theme of the room, we installed shiplap for the walls.
The homeowners now look forward to starting and ending their day in their bright and relaxing master bath. It has become a sanctuary to escape the hustle and bustle of everyday life.
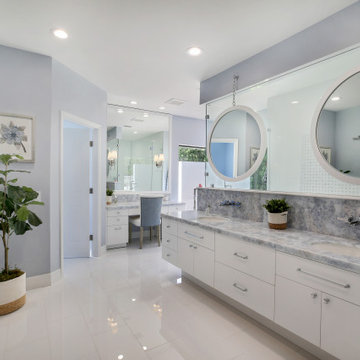
Master Bathroom
Immagine di una stanza da bagno padronale design di medie dimensioni con ante lisce, ante bianche, vasca freestanding, zona vasca/doccia separata, WC monopezzo, piastrelle bianche, piastrelle di marmo, pareti grigie, pavimento in marmo, lavabo sottopiano, top in quarzite, pavimento bianco, porta doccia a battente, top blu, toilette, due lavabi e mobile bagno incassato
Immagine di una stanza da bagno padronale design di medie dimensioni con ante lisce, ante bianche, vasca freestanding, zona vasca/doccia separata, WC monopezzo, piastrelle bianche, piastrelle di marmo, pareti grigie, pavimento in marmo, lavabo sottopiano, top in quarzite, pavimento bianco, porta doccia a battente, top blu, toilette, due lavabi e mobile bagno incassato
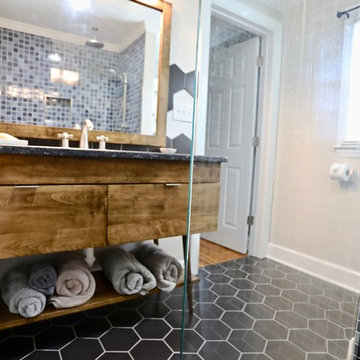
This 48" long vanity was custom made to be a little slimmer to help give the room more space. The round legs are attached at an angle and the low profile hardware is a great compliment. The added storage space for towels underneath keeps them on hand as you step out of the shower.
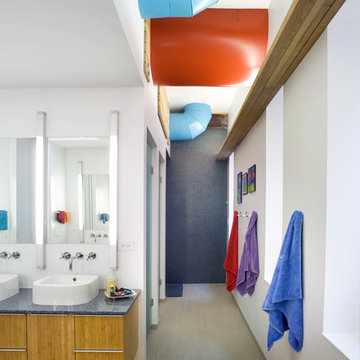
(Photo by Erich Schrempp Photography)
Immagine di una stanza da bagno per bambini contemporanea con lavabo a bacinella e top blu
Immagine di una stanza da bagno per bambini contemporanea con lavabo a bacinella e top blu
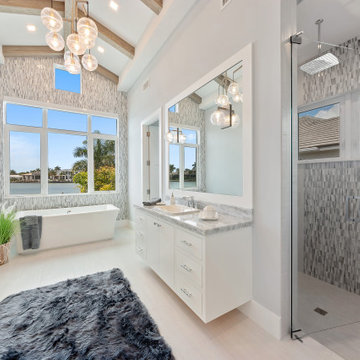
Beautiful Soaking Tub in the Master Bathroom
Esempio di una stanza da bagno padronale costiera di medie dimensioni con nessun'anta, ante bianche, vasca freestanding, doccia doppia, orinatoio, piastrelle multicolore, piastrelle di vetro, pareti blu, pavimento in gres porcellanato, lavabo da incasso, top in onice, pavimento bianco, porta doccia a battente e top blu
Esempio di una stanza da bagno padronale costiera di medie dimensioni con nessun'anta, ante bianche, vasca freestanding, doccia doppia, orinatoio, piastrelle multicolore, piastrelle di vetro, pareti blu, pavimento in gres porcellanato, lavabo da incasso, top in onice, pavimento bianco, porta doccia a battente e top blu
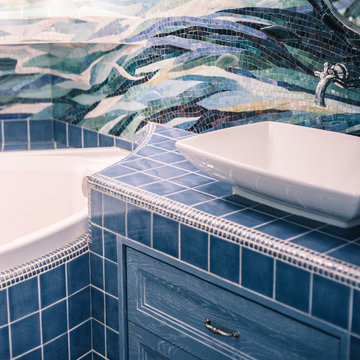
Кристина Точилко
Idee per una stanza da bagno padronale design con ante con riquadro incassato, ante blu, vasca ad angolo, lavabo a bacinella, top piastrellato e top blu
Idee per una stanza da bagno padronale design con ante con riquadro incassato, ante blu, vasca ad angolo, lavabo a bacinella, top piastrellato e top blu
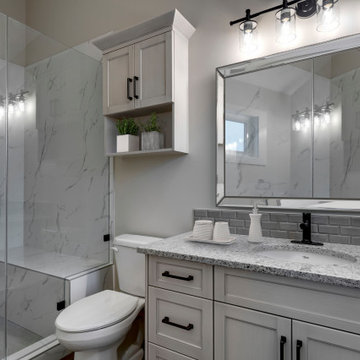
This carriage home features two bedrooms, two bathrooms and a large kitchen. The home is over 800 sq.ft.
Idee per una stanza da bagno padronale minimal di medie dimensioni con ante in stile shaker, ante grigie, doccia doppia, WC a due pezzi, piastrelle bianche, piastrelle in ceramica, pareti grigie, pavimento con piastrelle in ceramica, lavabo sottopiano, top in quarzo composito, porta doccia a battente, top blu, panca da doccia, un lavabo e mobile bagno incassato
Idee per una stanza da bagno padronale minimal di medie dimensioni con ante in stile shaker, ante grigie, doccia doppia, WC a due pezzi, piastrelle bianche, piastrelle in ceramica, pareti grigie, pavimento con piastrelle in ceramica, lavabo sottopiano, top in quarzo composito, porta doccia a battente, top blu, panca da doccia, un lavabo e mobile bagno incassato
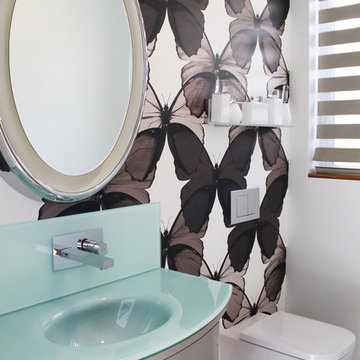
Monochromatic butterfly wallpaper and glass counters makes a playful statement in this modern powder bath.
Ispirazione per una piccola stanza da bagno con doccia moderna con ante lisce, ante grigie, WC sospeso, piastrelle beige, pareti bianche, pavimento in travertino, lavabo integrato, top in vetro, pavimento beige, top blu, un lavabo, mobile bagno incassato e carta da parati
Ispirazione per una piccola stanza da bagno con doccia moderna con ante lisce, ante grigie, WC sospeso, piastrelle beige, pareti bianche, pavimento in travertino, lavabo integrato, top in vetro, pavimento beige, top blu, un lavabo, mobile bagno incassato e carta da parati

Photo Credit: Betsy Bassett
Foto di una grande stanza da bagno padronale design con ante blu, vasca freestanding, WC monopezzo, piastrelle bianche, piastrelle di vetro, lavabo integrato, top in vetro, pavimento beige, porta doccia a battente, top blu, ante lisce, doccia alcova, pareti grigie e pavimento in gres porcellanato
Foto di una grande stanza da bagno padronale design con ante blu, vasca freestanding, WC monopezzo, piastrelle bianche, piastrelle di vetro, lavabo integrato, top in vetro, pavimento beige, porta doccia a battente, top blu, ante lisce, doccia alcova, pareti grigie e pavimento in gres porcellanato
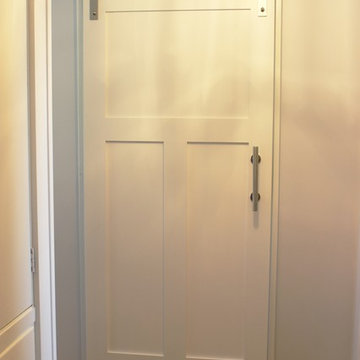
An upstairs bathroom in a remodeled farmhouse gets a new look, sliding barn door entry, and even a shower in a tough and tricky space! Full bathroom remodel and custom tile by Village Home Stores.

1930s and 1940s tiled bathroom. Tiled in vanity!
Funky with glass block for the win
Ispirazione per una stanza da bagno per bambini mediterranea di medie dimensioni con ante con bugna sagomata, ante gialle, vasca ad alcova, doccia alcova, WC monopezzo, piastrelle gialle, piastrelle in ceramica, pareti gialle, pavimento con piastrelle in ceramica, lavabo sottopiano, top piastrellato, pavimento blu, doccia aperta, top blu, nicchia, un lavabo e mobile bagno incassato
Ispirazione per una stanza da bagno per bambini mediterranea di medie dimensioni con ante con bugna sagomata, ante gialle, vasca ad alcova, doccia alcova, WC monopezzo, piastrelle gialle, piastrelle in ceramica, pareti gialle, pavimento con piastrelle in ceramica, lavabo sottopiano, top piastrellato, pavimento blu, doccia aperta, top blu, nicchia, un lavabo e mobile bagno incassato
9