Stanze da Bagno con top blu e top rosa - Foto e idee per arredare
Filtra anche per:
Budget
Ordina per:Popolari oggi
1 - 20 di 1.840 foto

Nel bagno di Casa DM abbiamo giocato con il colore e con i materiali, scegliendo la bellissima carta da parati Mediterranea di Fornasetti.
Progetto: MID | architettura
Photo by: Roy Bisschops

Ispirazione per una grande stanza da bagno industriale con ante lisce, ante blu, vasca freestanding, zona vasca/doccia separata, piastrelle grigie, piastrelle diamantate, pareti grigie, lavabo a bacinella, pavimento grigio, doccia aperta e top blu

Paul Craig - www.pcraig.co.uk
Esempio di una stanza da bagno design di medie dimensioni con lavabo a bacinella, top in vetro, vasca freestanding, WC sospeso, piastrelle bianche, piastrelle blu, pavimento in gres porcellanato, ante lisce, ante bianche, pareti bianche e top blu
Esempio di una stanza da bagno design di medie dimensioni con lavabo a bacinella, top in vetro, vasca freestanding, WC sospeso, piastrelle bianche, piastrelle blu, pavimento in gres porcellanato, ante lisce, ante bianche, pareti bianche e top blu

This small bathroom maximizes storage. A medicine cabinet didn't work due to the width of the vanity below and the constraints on door width with factory cabinetry. The solution was a custom mirror frame to match the cabinetry and add a wall cabinet over the toilet. Drawers in the vanity maximize easy-access storage there as well. The result is a highly functional small bathroom with more storage than one person actually needs.

Esempio di una grande stanza da bagno padronale classica con ante lisce, ante beige, vasca freestanding, doccia ad angolo, bidè, piastrelle bianche, pareti bianche, pavimento in gres porcellanato, lavabo sottopiano, top in quarzite, pavimento beige, porta doccia a battente, top blu e due lavabi

Rénovation d'un triplex de 70m² dans un Hôtel Particulier situé dans le Marais.
Le premier enjeu de ce projet était de retravailler et redéfinir l'usage de chacun des espaces de l'appartement. Le jeune couple souhaitait également pouvoir recevoir du monde tout en permettant à chacun de rester indépendant et garder son intimité.
Ainsi, chaque étage de ce triplex offre un grand volume dans lequel vient s'insérer un usage :
Au premier étage, l'espace nuit, avec chambre et salle d'eau attenante.
Au rez-de-chaussée, l'ancien séjour/cuisine devient une cuisine à part entière
En cours anglaise, l'ancienne chambre devient un salon avec une salle de bain attenante qui permet ainsi de recevoir aisément du monde.
Les volumes de cet appartement sont baignés d'une belle lumière naturelle qui a permis d'affirmer une palette de couleurs variée dans l'ensemble des pièces de vie.
Les couleurs intenses gagnent en profondeur en se confrontant à des matières plus nuancées comme le marbre qui confèrent une certaine sobriété aux espaces. Dans un jeu de variations permanentes, le clair-obscur révèle les contrastes de couleurs et de formes et confère à cet appartement une atmosphère à la fois douce et élégante.

Grey porcelain tiles and glass mosaics, marble vanity top, white ceramic sinks with black brassware, glass shelves, wall mirrors and contemporary lighting

Un air de boudoir pour cet espace, entre rangements aux boutons en laiton, et la niche qui accueille son miroir doré sur fond de mosaïque rose ! Beaucoup de détails qui font la différence !
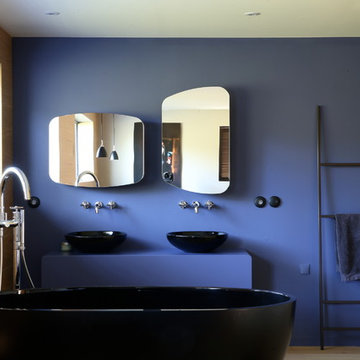
Immagine di una stanza da bagno padronale minimal di medie dimensioni con vasca freestanding, pareti blu, lavabo a bacinella, top in cemento e top blu

Ballroom Baths & Home Design: Basket Weave Bath
Foto di una grande stanza da bagno con doccia minimal con ante di vetro, ante in legno bruno, vasca ad alcova, vasca/doccia, WC a due pezzi, piastrelle bianche, piastrelle in gres porcellanato, pareti bianche, pavimento in gres porcellanato, lavabo integrato, top in vetro, pavimento bianco, porta doccia a battente e top blu
Foto di una grande stanza da bagno con doccia minimal con ante di vetro, ante in legno bruno, vasca ad alcova, vasca/doccia, WC a due pezzi, piastrelle bianche, piastrelle in gres porcellanato, pareti bianche, pavimento in gres porcellanato, lavabo integrato, top in vetro, pavimento bianco, porta doccia a battente e top blu
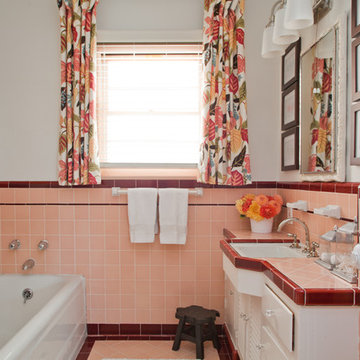
This home showcases a joyful palette with printed upholstery, bright pops of color, and unexpected design elements. It's all about balancing style with functionality as each piece of decor serves an aesthetic and practical purpose.
---
Project designed by Pasadena interior design studio Amy Peltier Interior Design & Home. They serve Pasadena, Bradbury, South Pasadena, San Marino, La Canada Flintridge, Altadena, Monrovia, Sierra Madre, Los Angeles, as well as surrounding areas.
For more about Amy Peltier Interior Design & Home, click here: https://peltierinteriors.com/
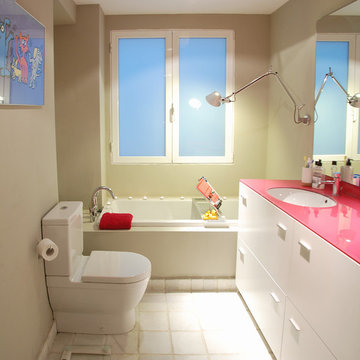
Bathroom cabinet custom made with fuchsia glass top. Tap joystick. Integrated Bathtub. Wall reading lamp model "Tolemeo". Toilet and bath designed by Philippe Starck. Reproduction of painting by Keith Haring. Floor of "Macael" aged marble. Walls painted with matte plastic gray.

Esempio di una piccola stanza da bagno mediterranea con ante lisce, doccia aperta, piastrelle rosa, piastrelle a listelli, pareti rosa, pavimento in terracotta, lavabo a consolle, top in cemento, pavimento arancione, doccia aperta, top rosa, un lavabo e mobile bagno incassato

Wallpaper accents one wall in guest bath.
Idee per un'ampia stanza da bagno con doccia costiera con ante con riquadro incassato, ante blu, doccia a filo pavimento, piastrelle grigie, piastrelle in ceramica, pareti blu, pavimento in legno massello medio, lavabo sottopiano, top in quarzo composito, pavimento grigio, porta doccia scorrevole, top blu, due lavabi, mobile bagno incassato e carta da parati
Idee per un'ampia stanza da bagno con doccia costiera con ante con riquadro incassato, ante blu, doccia a filo pavimento, piastrelle grigie, piastrelle in ceramica, pareti blu, pavimento in legno massello medio, lavabo sottopiano, top in quarzo composito, pavimento grigio, porta doccia scorrevole, top blu, due lavabi, mobile bagno incassato e carta da parati

This is a renovation of the primary bathroom. The existing bathroom was cramped, so some awkward built-ins were removed, and the space simplified. Storage is added above the toilet and window.
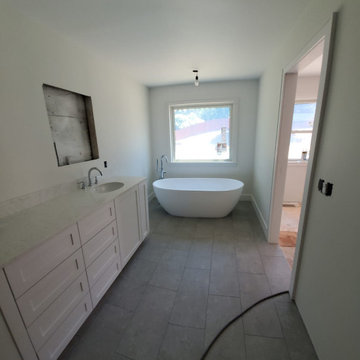
Remodeled Master Bath - underway! New toilet room, new enlarged shower with a bench, flush subway tile walls to finished drywall, custom master vanities, custom recessed vanity mirrors, large format porcelain tile on the floor, stand alone tub, new lighting throughout.
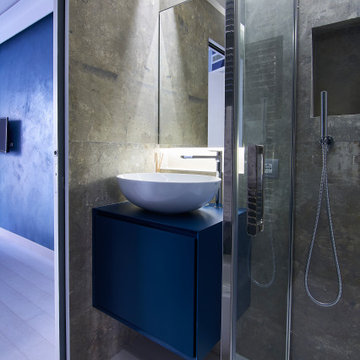
Ispirazione per una piccola stanza da bagno con doccia design con ante lisce, ante blu, doccia ad angolo, piastrelle grigie, lavabo a bacinella, pavimento grigio, porta doccia a battente, top blu, nicchia, un lavabo e mobile bagno sospeso

Une belle douche toute de rose vêtue, avec sa paroi transparente sur-mesure. L'ensemble répond au sol en terrazzo et sa pointe de rose.
Foto di una piccola stanza da bagno con doccia stile shabby con ante a filo, ante bianche, doccia ad angolo, WC sospeso, piastrelle rosa, piastrelle in ceramica, pareti bianche, pavimento alla veneziana, lavabo a consolle, top alla veneziana, pavimento multicolore, porta doccia a battente e top rosa
Foto di una piccola stanza da bagno con doccia stile shabby con ante a filo, ante bianche, doccia ad angolo, WC sospeso, piastrelle rosa, piastrelle in ceramica, pareti bianche, pavimento alla veneziana, lavabo a consolle, top alla veneziana, pavimento multicolore, porta doccia a battente e top rosa
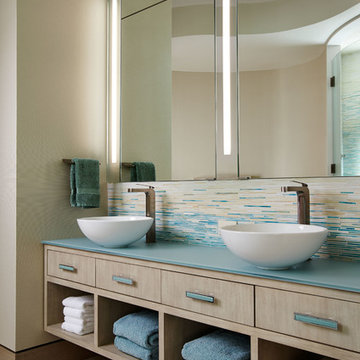
Kim Sargent
Ispirazione per una grande stanza da bagno padronale design con lavabo a bacinella, ante in legno chiaro, piastrelle multicolore, piastrelle a mosaico, pareti beige, vasca freestanding, ante lisce, top blu, pavimento in gres porcellanato e pavimento beige
Ispirazione per una grande stanza da bagno padronale design con lavabo a bacinella, ante in legno chiaro, piastrelle multicolore, piastrelle a mosaico, pareti beige, vasca freestanding, ante lisce, top blu, pavimento in gres porcellanato e pavimento beige

We came up with a modified floor plan that relocated the toilet and opened up the space. The tile work also makes the space feel more formal and exotic.
http://www.treve.com
HDR Remodeling Inc. specializes in classic East Bay homes. Whole-house remodels, kitchen and bathroom remodeling, garage and basement conversions are our specialties. Our start-to-finish process -- from design concept to permit-ready plans to production -- will guide you along the way to make sure your project is completed on time and on budget and take the uncertainty and stress out of remodeling your home. Our philosophy -- and passion -- is to help our clients make their remodeling dreams come true.
Stanze da Bagno con top blu e top rosa - Foto e idee per arredare
1