Stanze da Bagno con piastrelle di cemento - Foto e idee per arredare
Filtra anche per:
Budget
Ordina per:Popolari oggi
1441 - 1460 di 8.771 foto
1 di 2
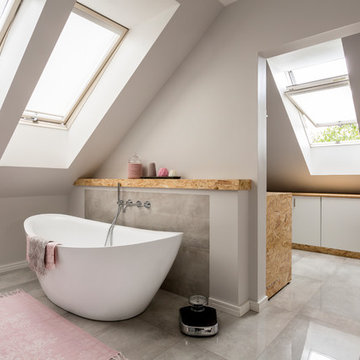
This modern bathroom oasis encompasses many elements that speak of minimalism, luxury and even industrial design. The white vessel sinks and freestanding modern bathtub give the room a slick and polished appearance, while the exposed piping and black hanging lights provide some aesthetic diversity. The angled ceiling and skylights allow so much light, that the room feels even more spacious than it already is. The marble floors give the room a gleaming appearance, and the chrome accents, seen on the cabinet pulls and bathroom fixtures, reminds us that sleek is in.
NS Designs, Pasadena, CA
http://nsdesignsonline.com
626-491-9411
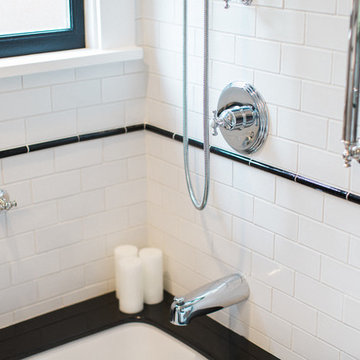
Designer: Kristie Schneider CKBR, UDCP
Photographer: Nathan Lewis
The 3 x 6 subway ceramic tile at the shower walls, wainscoting and decorative black liners allowed for a timeless rhythmic feel that can easily be recognized from the early century era.
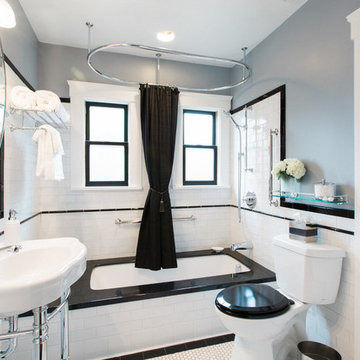
Designer: Kristie Schneider CKBR, UDCP
Photographer: Nathan Lewis
Each individual aspect of the room was carefully considered and selected to ensure individual features exemplified the historic integrity of the original home. Vintage push button switches, salvaged and replicated millwork throughout (that expresses detailed craftsmanship) as well as all plumbing fixtures and tile were details carefully decided upon. This small space overflows with historical charm while still creating a usable space with easily maintainable materials. Contrasting hexagonal black and white tile at the floor was considered with a thoughtful pattern. The 3 x 6 subway ceramic tile at the shower walls, wainscoting and decorative black liners allowed for a timeless rhythmic feel that can easily be recognized from the early century era. Equally, echoing small details like a black toilet seat, black painted window sashes, glass cabinet and door knobs all transformed this bathroom into a near replica of the original space.
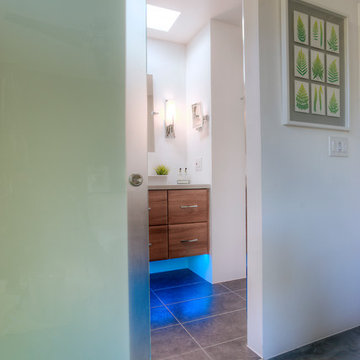
The mid century contemporary home was taken down to the studs. Phase 1 of this project included remodeling the kitchen, enlarging the laundry room, remodeling two guest bathrooms, addition of LED lighting, ultra glossy epoxy flooring, adding custom anodized exterior doors and adding custom cumaru siding. The kitchen includes high gloss cabinets, quartz countertops and a custom glass back splash. The bathrooms include free floating thermafoil cabinetry, quartz countertops and wall to wall tile. This house turned out incredible.
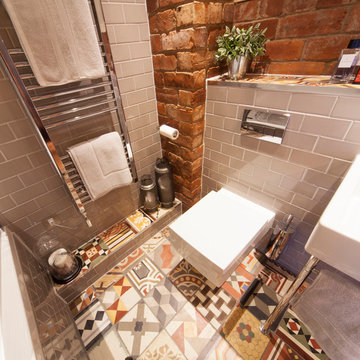
Grant Archer & Chris Neophytou (Associated Luminosity)
Foto di una piccola stanza da bagno per bambini bohémian con lavabo a consolle, vasca da incasso, vasca/doccia, WC sospeso, piastrelle multicolore, piastrelle di cemento, pareti grigie e pavimento con piastrelle in ceramica
Foto di una piccola stanza da bagno per bambini bohémian con lavabo a consolle, vasca da incasso, vasca/doccia, WC sospeso, piastrelle multicolore, piastrelle di cemento, pareti grigie e pavimento con piastrelle in ceramica
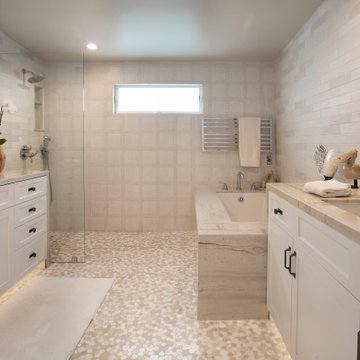
Custom designed with built in undermount tub and pebble floor
Ispirazione per una stanza da bagno padronale stile marino di medie dimensioni con ante in stile shaker, ante bianche, vasca sottopiano, doccia a filo pavimento, bidè, piastrelle bianche, piastrelle di cemento, pareti bianche, pavimento con piastrelle di ciottoli, lavabo sottopiano, top in quarzite, pavimento multicolore, doccia aperta, top beige, toilette, due lavabi e mobile bagno incassato
Ispirazione per una stanza da bagno padronale stile marino di medie dimensioni con ante in stile shaker, ante bianche, vasca sottopiano, doccia a filo pavimento, bidè, piastrelle bianche, piastrelle di cemento, pareti bianche, pavimento con piastrelle di ciottoli, lavabo sottopiano, top in quarzite, pavimento multicolore, doccia aperta, top beige, toilette, due lavabi e mobile bagno incassato
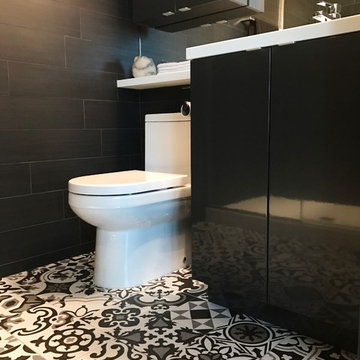
Dura Supreme Frameless Bria Cabinetry Tribeca Solid
Wired Gloss Charcoal
Corian Glacier White Countertop
Designed by AKB Chicago
Ispirazione per una piccola stanza da bagno con doccia minimalista con ante lisce, ante nere, WC monopezzo, pistrelle in bianco e nero, piastrelle di cemento, pareti nere, pavimento in cementine e lavabo integrato
Ispirazione per una piccola stanza da bagno con doccia minimalista con ante lisce, ante nere, WC monopezzo, pistrelle in bianco e nero, piastrelle di cemento, pareti nere, pavimento in cementine e lavabo integrato
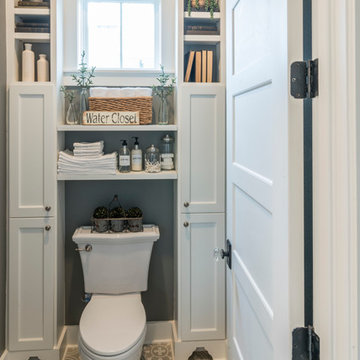
Karen Dorsey Photography
Foto di una grande stanza da bagno padronale country con ante in stile shaker, ante bianche, vasca con piedi a zampa di leone, doccia alcova, WC a due pezzi, piastrelle grigie, piastrelle di cemento, pareti grigie, pavimento in cementine, lavabo sottopiano e top in marmo
Foto di una grande stanza da bagno padronale country con ante in stile shaker, ante bianche, vasca con piedi a zampa di leone, doccia alcova, WC a due pezzi, piastrelle grigie, piastrelle di cemento, pareti grigie, pavimento in cementine, lavabo sottopiano e top in marmo
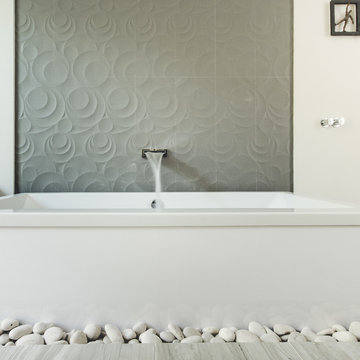
Foto di una stanza da bagno padronale moderna di medie dimensioni con vasca freestanding, piastrelle grigie, piastrelle di cemento, pareti bianche, parquet chiaro e pavimento grigio
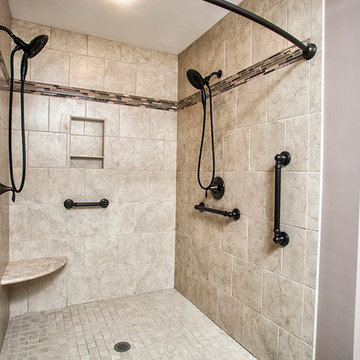
This gorgeous enlarged 5'x5' shower took the place of a tub and part of a closet. It features grab bars, 4" feature strip, recessed niche, corner seat, double-shower heads, and curved shower rod.The fixtures are an oil-rubbed bronze and the offset pattern tile in the shower cover wall to ceiling.
The custom-made, wood-stained vanity with drawer stack has a granite countertop with oil-rubbed bronze faucet and double-bowl sink. A single-beveled edge mirror and two vanity lights are centered above each sink.
A matching medicine cabinet was installed above the commode and the tile on the floor was placed in a straight pattern on floors.
Doanephoto.com
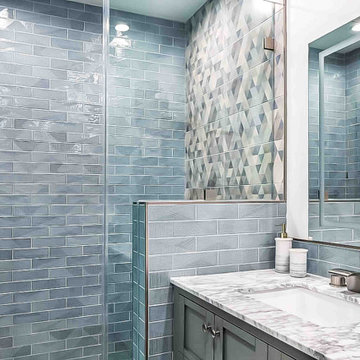
With navy colored tiles and a coastal design, this bathroom remodel located in Marina Del Rey, California truly captures the essence of a beach oasis. You can almost feel the fresh ocean breeze as you enter the room, with navy blue tones creating an inviting atmosphere that enables you to relax in your own home. With thoughtful planning and attention to detail, this bathroom remodel will transform any space into a calming retreat, perfect for unwinding after a long day.
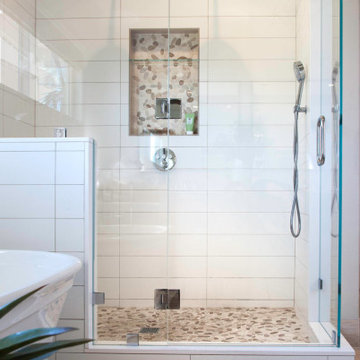
Light and Airy shiplap bathroom was the dream for this hard working couple. The goal was to totally re-create a space that was both beautiful, that made sense functionally and a place to remind the clients of their vacation time. A peaceful oasis. We knew we wanted to use tile that looks like shiplap. A cost effective way to create a timeless look. By cladding the entire tub shower wall it really looks more like real shiplap planked walls.
The center point of the room is the new window and two new rustic beams. Centered in the beams is the rustic chandelier.
Design by Signature Designs Kitchen Bath
Contractor ADR Design & Remodel
Photos by Gail Owens

Light and Airy shiplap bathroom was the dream for this hard working couple. The goal was to totally re-create a space that was both beautiful, that made sense functionally and a place to remind the clients of their vacation time. A peaceful oasis. We knew we wanted to use tile that looks like shiplap. A cost effective way to create a timeless look. By cladding the entire tub shower wall it really looks more like real shiplap planked walls.
The center point of the room is the new window and two new rustic beams. Centered in the beams is the rustic chandelier.
Design by Signature Designs Kitchen Bath
Contractor ADR Design & Remodel
Photos by Gail Owens
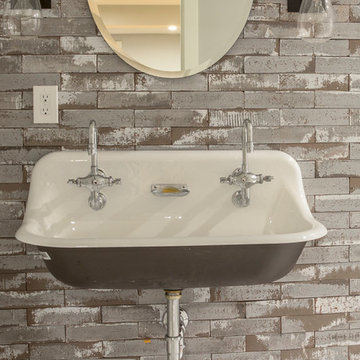
Idee per una grande stanza da bagno con doccia country con piastrelle grigie, piastrelle di cemento, pareti grigie, pavimento in marmo, lavabo rettangolare e pavimento bianco
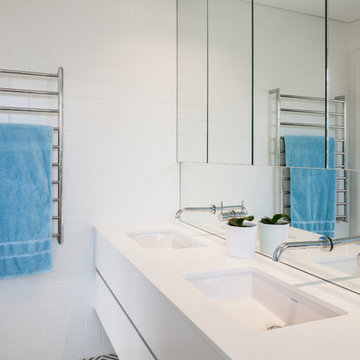
Photography by Katherine Lu
Esempio di una stanza da bagno padronale stile marinaro con doccia aperta, WC sospeso, piastrelle di cemento, lavabo sottopiano, top in quarzo composito, ante lisce, ante bianche, piastrelle bianche, pareti bianche, pavimento in cementine, pavimento grigio e doccia aperta
Esempio di una stanza da bagno padronale stile marinaro con doccia aperta, WC sospeso, piastrelle di cemento, lavabo sottopiano, top in quarzo composito, ante lisce, ante bianche, piastrelle bianche, pareti bianche, pavimento in cementine, pavimento grigio e doccia aperta
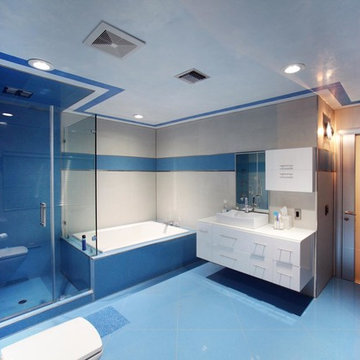
Kids bathroom.
Immagine di una grande stanza da bagno padronale minimal con ante lisce, ante bianche, doccia ad angolo, WC a due pezzi, piastrelle blu, piastrelle grigie, piastrelle di cemento, pareti grigie, pavimento in laminato, lavabo a bacinella, top in superficie solida, pavimento blu e vasca da incasso
Immagine di una grande stanza da bagno padronale minimal con ante lisce, ante bianche, doccia ad angolo, WC a due pezzi, piastrelle blu, piastrelle grigie, piastrelle di cemento, pareti grigie, pavimento in laminato, lavabo a bacinella, top in superficie solida, pavimento blu e vasca da incasso
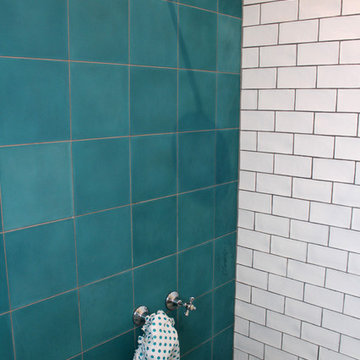
Mix of concrete turquoise tiles (with varied colour saturation to achieve an elegant craft look) keeping it sleek with minimal grout lines in a darker grey so mould will be less visible, juxtaposed beside hand finished subway tiles.
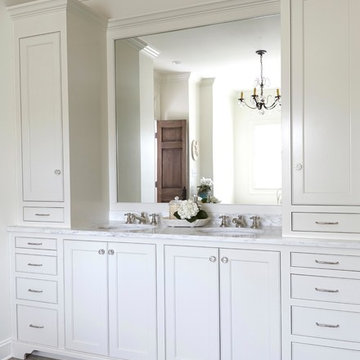
Master Bathroom - After
Foto di una stanza da bagno chic con lavabo sottopiano, ante con riquadro incassato, top in marmo, vasca freestanding, piastrelle grigie e piastrelle di cemento
Foto di una stanza da bagno chic con lavabo sottopiano, ante con riquadro incassato, top in marmo, vasca freestanding, piastrelle grigie e piastrelle di cemento
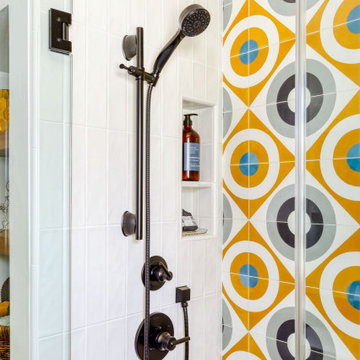
Mid-Century bathroom remodel
Idee per una stanza da bagno padronale minimalista di medie dimensioni con ante lisce, ante in legno scuro, doccia alcova, WC monopezzo, piastrelle gialle, piastrelle di cemento, pareti bianche, pavimento in gres porcellanato, lavabo sottopiano, top in quarzo composito, pavimento nero, porta doccia a battente, top nero, nicchia e un lavabo
Idee per una stanza da bagno padronale minimalista di medie dimensioni con ante lisce, ante in legno scuro, doccia alcova, WC monopezzo, piastrelle gialle, piastrelle di cemento, pareti bianche, pavimento in gres porcellanato, lavabo sottopiano, top in quarzo composito, pavimento nero, porta doccia a battente, top nero, nicchia e un lavabo
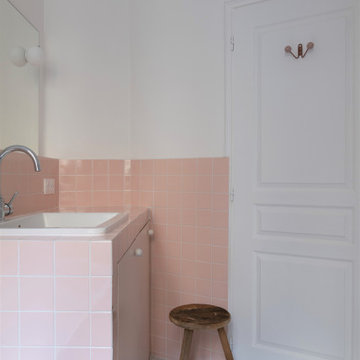
Un appartement haussmannien et familial - Projet JOFFRIN
Cet appartement de 63 m2 a été repensé pour fluidifier la circulation et créer une pièce de vie avec cuisine ouverte.
La pièce de vie a été sublimée avec une peinture des corniches et la rénovation du parquet ancien.
Elle accueille également une nouvelle cuisine et un coin salle à manger. Nous avons déplacé la salle de bain et décloisonné cet espace pour l'intégration de la cuisine. On adore son ambiance pastel avec les façades @plum !
Côté salle de bain, nous avons choisi un côté rétro avec des petits carreaux roses brillants.
L'entrée se démarque par sa couleur profonde et la réalisation d'une banquette composée d'un rangement fermé pour ranger les affaires du quotidien.
Le résultat ? Un rendu épuré, une ambiance douce, tout a été pensé pour un projet harmonieux !
Stanze da Bagno con piastrelle di cemento - Foto e idee per arredare
73