Stanze da Bagno con piastrelle di cemento - Foto e idee per arredare
Filtra anche per:
Budget
Ordina per:Popolari oggi
1 - 20 di 399 foto
1 di 3

What started as a kitchen and two-bathroom remodel evolved into a full home renovation plus conversion of the downstairs unfinished basement into a permitted first story addition, complete with family room, guest suite, mudroom, and a new front entrance. We married the midcentury modern architecture with vintage, eclectic details and thoughtful materials.

Esempio di una stanza da bagno minimalista di medie dimensioni con ante in stile shaker, ante bianche, doccia a filo pavimento, pistrelle in bianco e nero, piastrelle di cemento, pareti bianche, pavimento con piastrelle in ceramica, lavabo sottopiano, top in quarzite, pavimento bianco, porta doccia a battente, top bianco, panca da doccia, un lavabo, pareti in perlinato e mobile bagno incassato

Idee per una stanza da bagno per bambini minimal di medie dimensioni con WC sospeso, piastrelle verdi, piastrelle di cemento, pavimento in cementine, top in cemento, pavimento verde, top verde, un lavabo, mobile bagno sospeso, pareti rosa e lavabo sospeso

Esempio di una stretta e lunga stanza da bagno padronale tradizionale di medie dimensioni con ante a persiana, ante nere, vasca freestanding, doccia alcova, WC sospeso, piastrelle grigie, piastrelle di cemento, pareti grigie, pavimento in marmo, lavabo da incasso, top in marmo, pavimento grigio, doccia aperta, top grigio, un lavabo, mobile bagno freestanding, soffitto ribassato e boiserie

This 1868 Victorian home was transformed to keep the charm of the house but also to bring the bathrooms up to date! We kept the traditional charm and mixed it with some southern charm for this family to enjoy for years to come!

A contemporary penthouse apartment in St John's Wood in a converted church. Right next to the famous Beatles crossing next to the Abbey Road.
Concrete clad bathrooms with a fully lit ceiling made of plexiglass panels. The walls and flooring is made of real concrete panels, which give a very cool effect. While underfloor heating keeps these spaces warm, the panels themselves seem to emanate a cooling feeling. Both the ventilation and lighting is hidden above, and the ceiling also allows us to integrate the overhead shower.
Integrated washing machine within a beautifully detailed walnut joinery.

60 sq ft bathroom with custom cabinets a double vanity, floating shelves, and vessel sinks.
Foto di una piccola stanza da bagno padronale tradizionale con ante in stile shaker, ante blu, WC a due pezzi, piastrelle grigie, piastrelle di cemento, pareti grigie, pavimento in laminato, lavabo a bacinella, top in quarzite, pavimento grigio, porta doccia scorrevole, top bianco, due lavabi e mobile bagno incassato
Foto di una piccola stanza da bagno padronale tradizionale con ante in stile shaker, ante blu, WC a due pezzi, piastrelle grigie, piastrelle di cemento, pareti grigie, pavimento in laminato, lavabo a bacinella, top in quarzite, pavimento grigio, porta doccia scorrevole, top bianco, due lavabi e mobile bagno incassato
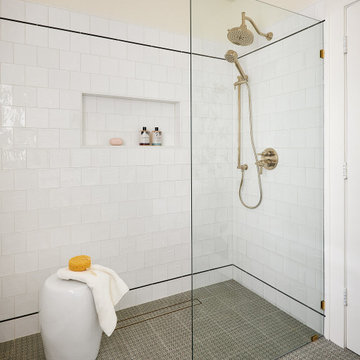
Esempio di una stanza da bagno padronale tradizionale di medie dimensioni con doccia a filo pavimento, WC monopezzo, piastrelle bianche, piastrelle di cemento, pareti bianche, pavimento con piastrelle in ceramica, lavabo a colonna, pavimento grigio, doccia aperta, un lavabo e carta da parati

Light and Airy shiplap bathroom was the dream for this hard working couple. The goal was to totally re-create a space that was both beautiful, that made sense functionally and a place to remind the clients of their vacation time. A peaceful oasis. We knew we wanted to use tile that looks like shiplap. A cost effective way to create a timeless look. By cladding the entire tub shower wall it really looks more like real shiplap planked walls.
The center point of the room is the new window and two new rustic beams. Centered in the beams is the rustic chandelier.
Design by Signature Designs Kitchen Bath
Contractor ADR Design & Remodel
Photos by Gail Owens

This room has a seperate Shower and Toilet spaces and a Huge open area for Free standing bath under wide skylight that lets in bright sunlight all day.

Immagine di una stanza da bagno padronale classica di medie dimensioni con ante in stile shaker, ante bianche, vasca ad alcova, vasca/doccia, WC a due pezzi, pistrelle in bianco e nero, piastrelle di cemento, pareti bianche, pavimento con piastrelle in ceramica, lavabo sottopiano, top in quarzite, pavimento multicolore, porta doccia scorrevole, top bianco, nicchia, un lavabo, mobile bagno freestanding e pareti in perlinato
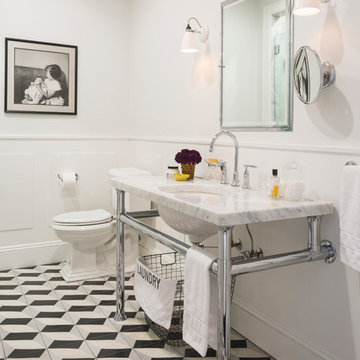
Photography by Doug Holt
Esempio di una stanza da bagno padronale chic di medie dimensioni con lavabo sottopiano, top in marmo, doccia alcova, WC a due pezzi, piastrelle di cemento, pareti bianche, pavimento multicolore, pavimento in cementine e top bianco
Esempio di una stanza da bagno padronale chic di medie dimensioni con lavabo sottopiano, top in marmo, doccia alcova, WC a due pezzi, piastrelle di cemento, pareti bianche, pavimento multicolore, pavimento in cementine e top bianco

This beautifully crafted master bathroom plays off the contrast of the blacks and white while highlighting an off yellow accent. The layout and use of space allows for the perfect retreat at the end of the day.

Esempio di una stanza da bagno padronale stile americano di medie dimensioni con vasca da incasso, doccia doppia, WC a due pezzi, piastrelle bianche, piastrelle di cemento, pareti grigie, pavimento con piastrelle effetto legno, lavabo rettangolare, pavimento beige, porta doccia a battente, due lavabi, mobile bagno sospeso e boiserie

salle d'eau réalisée- Porte en Claustras avec miroir lumineux et douche à l'italienne.
Idee per una piccola stanza da bagno con doccia minimal con ante a persiana, ante marroni, doccia a filo pavimento, piastrelle grigie, piastrelle di cemento, pareti bianche, pavimento in linoleum, lavabo a consolle, top in laminato, pavimento nero, porta doccia a battente, top grigio, lavanderia, un lavabo, mobile bagno incassato e pareti in perlinato
Idee per una piccola stanza da bagno con doccia minimal con ante a persiana, ante marroni, doccia a filo pavimento, piastrelle grigie, piastrelle di cemento, pareti bianche, pavimento in linoleum, lavabo a consolle, top in laminato, pavimento nero, porta doccia a battente, top grigio, lavanderia, un lavabo, mobile bagno incassato e pareti in perlinato
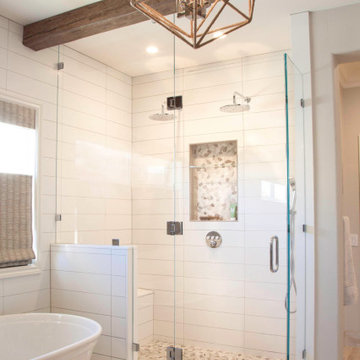
Light and Airy shiplap bathroom was the dream for this hard working couple. The goal was to totally re-create a space that was both beautiful, that made sense functionally and a place to remind the clients of their vacation time. A peaceful oasis. We knew we wanted to use tile that looks like shiplap. A cost effective way to create a timeless look. By cladding the entire tub shower wall it really looks more like real shiplap planked walls.
The center point of the room is the new window and two new rustic beams. Centered in the beams is the rustic chandelier.
Design by Signature Designs Kitchen Bath
Contractor ADR Design & Remodel
Photos by Gail Owens
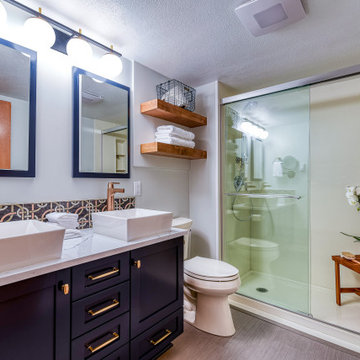
60 sq ft bathroom with custom cabinets a double vanity, floating shelves, and vessel sinks.
Foto di una piccola stanza da bagno padronale chic con ante in stile shaker, ante blu, WC a due pezzi, piastrelle grigie, piastrelle di cemento, pareti grigie, pavimento in laminato, lavabo a bacinella, top in quarzite, pavimento grigio, porta doccia scorrevole, top bianco, due lavabi e mobile bagno incassato
Foto di una piccola stanza da bagno padronale chic con ante in stile shaker, ante blu, WC a due pezzi, piastrelle grigie, piastrelle di cemento, pareti grigie, pavimento in laminato, lavabo a bacinella, top in quarzite, pavimento grigio, porta doccia scorrevole, top bianco, due lavabi e mobile bagno incassato
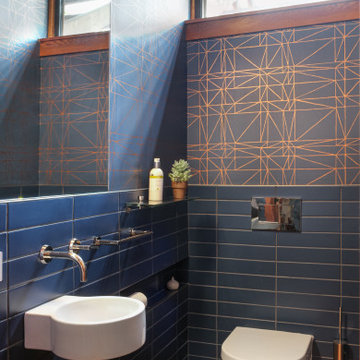
Ispirazione per una stanza da bagno con doccia minimalista di medie dimensioni con ante blu, WC sospeso, piastrelle blu, piastrelle di cemento, parquet scuro, pavimento marrone, un lavabo, mobile bagno sospeso, soffitto in legno e carta da parati
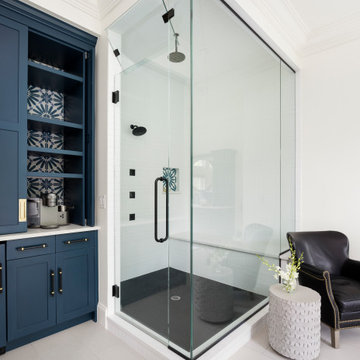
Idee per un'ampia stanza da bagno padronale eclettica con consolle stile comò, ante blu, vasca freestanding, doccia doppia, piastrelle di cemento, top in quarzo composito, porta doccia a battente, top bianco, due lavabi, mobile bagno incassato e pareti in perlinato
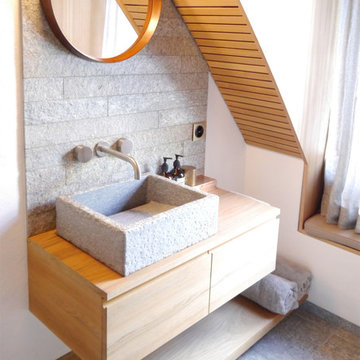
Foto di una stanza da bagno design con lavabo a bacinella, ante lisce, ante in legno chiaro, top in legno, piastrelle grigie, piastrelle di cemento, pareti bianche e pavimento in ardesia
Stanze da Bagno con piastrelle di cemento - Foto e idee per arredare
1